コンテンポラリースタイルのランドリールーム (青いキャビネット、ヴィンテージ仕上げキャビネット) の写真
絞り込み:
資材コスト
並び替え:今日の人気順
写真 1〜20 枚目(全 262 枚)
1/4

Farmhouse inspired laundry room, made complete with a gorgeous, pattern cement floor tile!
サンディエゴにある高級な中くらいなコンテンポラリースタイルのおしゃれな洗濯室 (L型、アンダーカウンターシンク、落し込みパネル扉のキャビネット、青いキャビネット、ベージュの壁、左右配置の洗濯機・乾燥機、ベージュのキッチンカウンター、クオーツストーンカウンター、セラミックタイルの床、マルチカラーの床) の写真
サンディエゴにある高級な中くらいなコンテンポラリースタイルのおしゃれな洗濯室 (L型、アンダーカウンターシンク、落し込みパネル扉のキャビネット、青いキャビネット、ベージュの壁、左右配置の洗濯機・乾燥機、ベージュのキッチンカウンター、クオーツストーンカウンター、セラミックタイルの床、マルチカラーの床) の写真

ロンドンにあるお手頃価格の小さなコンテンポラリースタイルのおしゃれな家事室 (L型、ドロップインシンク、フラットパネル扉のキャビネット、青いキャビネット、珪岩カウンター、白いキッチンパネル、セラミックタイルのキッチンパネル、グレーの壁、セラミックタイルの床、マルチカラーの床、グレーのキッチンカウンター) の写真

Reed Brown Photography
ナッシュビルにあるコンテンポラリースタイルのおしゃれなランドリールーム (ll型、アンダーカウンターシンク、フラットパネル扉のキャビネット、青いキャビネット、白い壁、白い床、白いキッチンカウンター) の写真
ナッシュビルにあるコンテンポラリースタイルのおしゃれなランドリールーム (ll型、アンダーカウンターシンク、フラットパネル扉のキャビネット、青いキャビネット、白い壁、白い床、白いキッチンカウンター) の写真

We reimagined a closed-off room as a mighty mudroom with a pet spa for the Pasadena Showcase House of Design 2020. It features a dog bath with Japanese tile and a dog-bone drain, storage for the kids’ gear, a dog kennel, a wi-fi enabled washer/dryer, and a steam closet.
---
Project designed by Courtney Thomas Design in La Cañada. Serving Pasadena, Glendale, Monrovia, San Marino, Sierra Madre, South Pasadena, and Altadena.
For more about Courtney Thomas Design, click here: https://www.courtneythomasdesign.com/
To learn more about this project, click here:
https://www.courtneythomasdesign.com/portfolio/pasadena-showcase-pet-friendly-mudroom/

タンパにあるコンテンポラリースタイルのおしゃれなランドリールーム (エプロンフロントシンク、シェーカースタイル扉のキャビネット、青いキャビネット、珪岩カウンター、マルチカラーのキッチンパネル、大理石のキッチンパネル、青い壁、磁器タイルの床、白い床) の写真

オレンジカウンティにある高級な広いコンテンポラリースタイルのおしゃれな家事室 (ll型、アンダーカウンターシンク、落し込みパネル扉のキャビネット、青いキャビネット、珪岩カウンター、ベージュの壁、磁器タイルの床、左右配置の洗濯機・乾燥機、ベージュの床、白いキッチンカウンター) の写真

ロサンゼルスにある小さなコンテンポラリースタイルのおしゃれな洗濯室 (I型、シェーカースタイル扉のキャビネット、青いキャビネット、珪岩カウンター、白い壁、セラミックタイルの床、上下配置の洗濯機・乾燥機、白い床) の写真

Richard Leo Johnson
Wall Color: Smokestack Gray - Regal Wall Satin, Flat Latex (Benjamin Moore)
Cabinetry Color: Smokestack Gray - Regal Wall Satin, Flat Latex (Benjamin Moore)
Cabinetry Hardware: 7" Brushed Brass - Lewis Dolin
Counter Surface: Marble slab
Window Treatment Fabric: Ikat Ocean - Laura Lienhard
Desk Chair: Antique (reupholstered and repainted)
Light Fixture: Circa Lighting
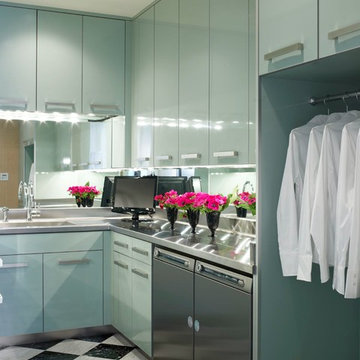
This laundry room gets plenty of notice! The custom lacquer cabinetry is available through JAMIESHOP.COM. Putting mirror as a back splash is a great trick!

This laundry room features Brighton Cabinetry with Cascade door style and Maple Cadet color. The countertops are Cambria Swanbridge quartz.
ボルチモアにある中くらいなコンテンポラリースタイルのおしゃれな洗濯室 (ll型、エプロンフロントシンク、落し込みパネル扉のキャビネット、青いキャビネット、クオーツストーンカウンター、青い壁、左右配置の洗濯機・乾燥機、グレーの床、白いキッチンカウンター、壁紙) の写真
ボルチモアにある中くらいなコンテンポラリースタイルのおしゃれな洗濯室 (ll型、エプロンフロントシンク、落し込みパネル扉のキャビネット、青いキャビネット、クオーツストーンカウンター、青い壁、左右配置の洗濯機・乾燥機、グレーの床、白いキッチンカウンター、壁紙) の写真

トロントにある中くらいなコンテンポラリースタイルのおしゃれな洗濯室 (L型、フラットパネル扉のキャビネット、青いキャビネット、人工大理石カウンター、白い壁、トラバーチンの床、左右配置の洗濯機・乾燥機、ベージュの床、白いキッチンカウンター) の写真

グランドラピッズにあるコンテンポラリースタイルのおしゃれな家事室 (フラットパネル扉のキャビネット、青いキャビネット、マルチカラーの壁、グレーの床、パネル壁) の写真

Large Modern Laundry Room
Sacha Griffin, Souther Digital
アトランタにあるラグジュアリーな広いコンテンポラリースタイルのおしゃれな洗濯室 (L型、アンダーカウンターシンク、シェーカースタイル扉のキャビネット、クオーツストーンカウンター、磁器タイルの床、上下配置の洗濯機・乾燥機、青いキャビネット、白い壁、ベージュの床、白いキッチンカウンター) の写真
アトランタにあるラグジュアリーな広いコンテンポラリースタイルのおしゃれな洗濯室 (L型、アンダーカウンターシンク、シェーカースタイル扉のキャビネット、クオーツストーンカウンター、磁器タイルの床、上下配置の洗濯機・乾燥機、青いキャビネット、白い壁、ベージュの床、白いキッチンカウンター) の写真

This basement level laundry room is one of two laundry rooms in this home. The basement level laundry is next to the two teenage boys' bedrooms, and it gets lots of use with football uniforms and ski clothes to wash! The fun blue cabinets add a modern touch and reflect the color scheme of the nearby gameroom. Large artwork and tiled subway walls add interest and texture, while limestone floors and concrete-look quartz countertops provide durability.

Rodwin Architecture & Skycastle Homes
Location: Boulder, Colorado, USA
Interior design, space planning and architectural details converge thoughtfully in this transformative project. A 15-year old, 9,000 sf. home with generic interior finishes and odd layout needed bold, modern, fun and highly functional transformation for a large bustling family. To redefine the soul of this home, texture and light were given primary consideration. Elegant contemporary finishes, a warm color palette and dramatic lighting defined modern style throughout. A cascading chandelier by Stone Lighting in the entry makes a strong entry statement. Walls were removed to allow the kitchen/great/dining room to become a vibrant social center. A minimalist design approach is the perfect backdrop for the diverse art collection. Yet, the home is still highly functional for the entire family. We added windows, fireplaces, water features, and extended the home out to an expansive patio and yard.
The cavernous beige basement became an entertaining mecca, with a glowing modern wine-room, full bar, media room, arcade, billiards room and professional gym.
Bathrooms were all designed with personality and craftsmanship, featuring unique tiles, floating wood vanities and striking lighting.
This project was a 50/50 collaboration between Rodwin Architecture and Kimball Modern
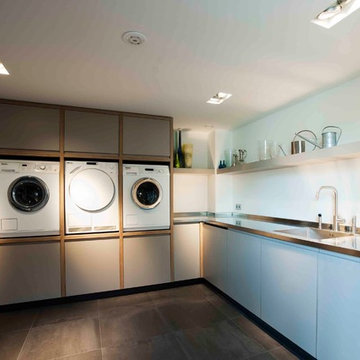
ニューヨークにあるお手頃価格の広いコンテンポラリースタイルのおしゃれな家事室 (一体型シンク、ステンレスカウンター、白い壁、左右配置の洗濯機・乾燥機、L型、フラットパネル扉のキャビネット、青いキャビネット) の写真
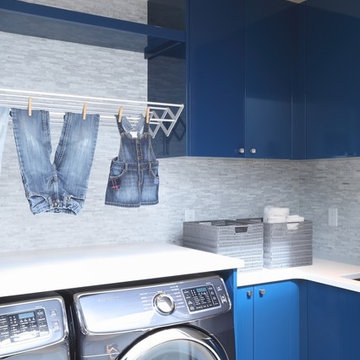
Beyond Beige Interior Design | www.beyondbeige.com | Ph: 604-876-3800 | Best Builders | Ema Peter Photography | Furniture Purchased From The Living Lab Furniture Co.
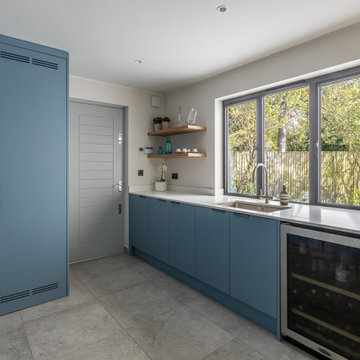
Buckinghamshire residential project collaboration with HollandGreen Architecture & Interiors, full renovation & extension of family home, featuring bespoke joinery from Mark Taylor Design.
Bespoke kitchen and utility room, Window reveal, Sitting Area storage unit, AV storage unit, Music room dresser, His & Hers Dressing Rooms and Bathroom Vanity Unit.
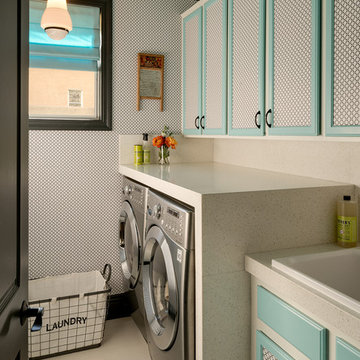
ラスベガスにある小さなコンテンポラリースタイルのおしゃれな洗濯室 (I型、ドロップインシンク、落し込みパネル扉のキャビネット、青いキャビネット、白い壁、左右配置の洗濯機・乾燥機、ベージュの床) の写真

Ocean Bank is a contemporary style oceanfront home located in Chemainus, BC. We broke ground on this home in March 2021. Situated on a sloped lot, Ocean Bank includes 3,086 sq.ft. of finished space over two floors.
The main floor features 11′ ceilings throughout. However, the ceiling vaults to 16′ in the Great Room. Large doors and windows take in the amazing ocean view.
The Kitchen in this custom home is truly a beautiful work of art. The 10′ island is topped with beautiful marble from Vancouver Island. A panel fridge and matching freezer, a large butler’s pantry, and Wolf range are other desirable features of this Kitchen. Also on the main floor, the double-sided gas fireplace that separates the Living and Dining Rooms is lined with gorgeous tile slabs. The glass and steel stairwell railings were custom made on site.
コンテンポラリースタイルのランドリールーム (青いキャビネット、ヴィンテージ仕上げキャビネット) の写真
1