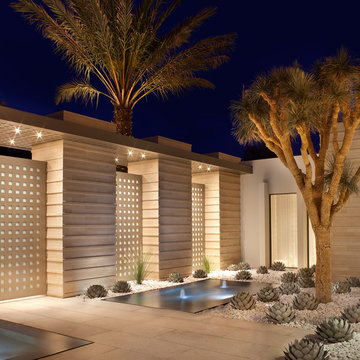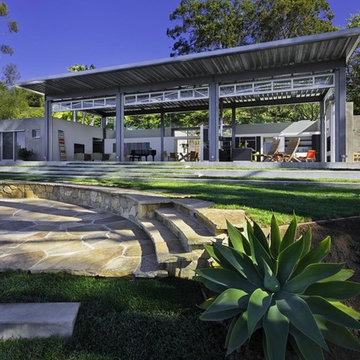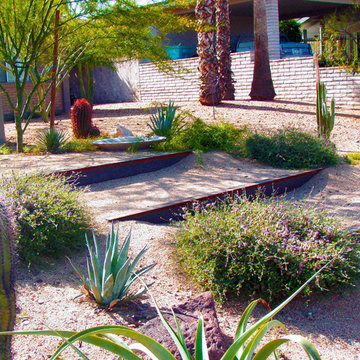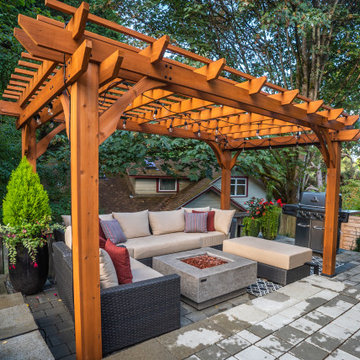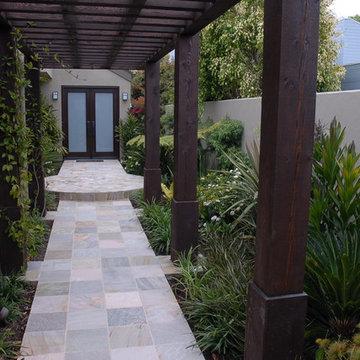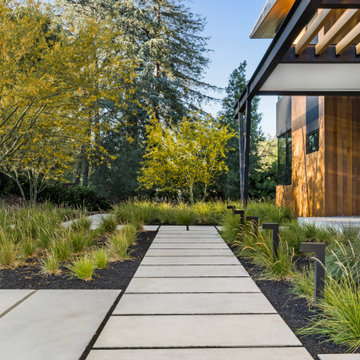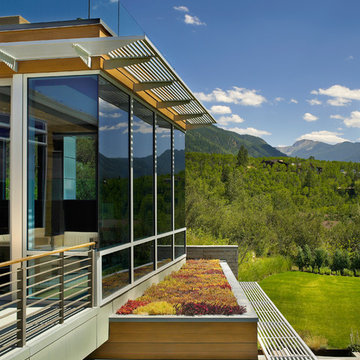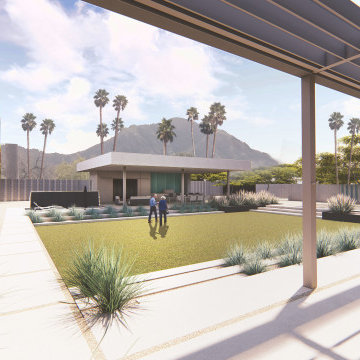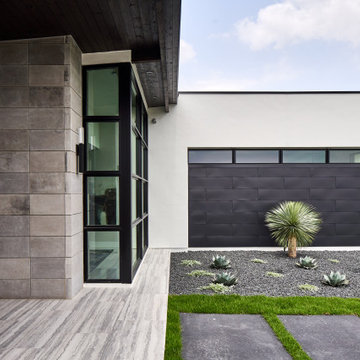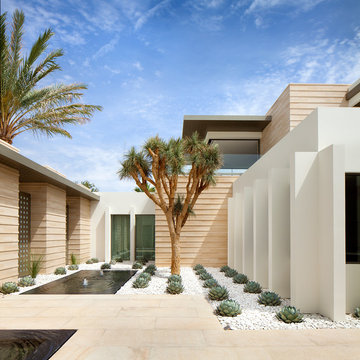コンテンポラリースタイルのサンタフェ風の庭 (パーゴラ) の写真
絞り込み:
資材コスト
並び替え:今日の人気順
写真 1〜20 枚目(全 470 枚)
1/4
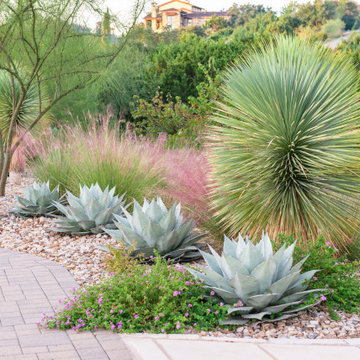
Striking Texas native botanical design with local river rock top dressing. Photographer: Greg Thomas, http://optphotography.com/
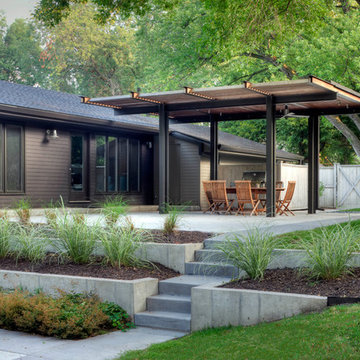
Collaboration with Marilyn Offutt at Offutt Design.
Tom Kessler Photography
オマハにあるコンテンポラリースタイルのおしゃれな裏庭 (パーゴラ) の写真
オマハにあるコンテンポラリースタイルのおしゃれな裏庭 (パーゴラ) の写真
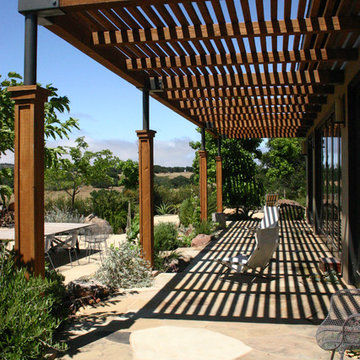
William Carson Joyce
サンタバーバラにあるコンテンポラリースタイルのおしゃれな庭 (天然石敷き、パーゴラ) の写真
サンタバーバラにあるコンテンポラリースタイルのおしゃれな庭 (天然石敷き、パーゴラ) の写真
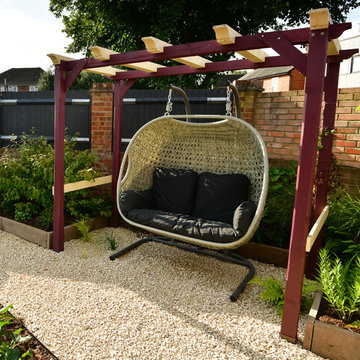
The awkward shape of this triangular plot, coupled with large overgrown shrubs, a large area of paving and a patch of weeds left the clients at a total loss as to what to do with the garden.
The couple did a brilliant job of removing the majority of the planting, but as the hard landscaping started, initial excavations revealed there was a vast amount of rubble and debris buried in the ground that would have to be removed from site. Once completed, the design could then move forward. Geometric lines running at different angles were used to conceal the shape of the plot, distracting from the point of the triangle, whilst visually extending the length.
A raised Florence beige porcelain patio was created between the house and garage for entertaining. The edge of the step was bull-nosed to soften any hard edges. The patio was sized to allow for a potential future conversion of the garage to a home office.
A bespoke timber pergola was created as a restful seating area and was inward facing into the garden to block out overlooking windows. Five bespoke fibre glass planters were created in a RAL colour to match the pergola. These were to be used to grow fruit and veg.
Being a walled garden, there was plenty of shelter to offer plants, but equally the garden would get quite hot in the summer. Plants were chosen that were beneficial to wildlife and sited in areas away from the main patio. A mixture of textures and colours of foliage were used to add additional interest throughout the year.
The planting mix included Phlomis italica, Amsonia tabernaemontana, Cornus sanguinea 'Midwinter Fire' and Skimmia japonica 'Temptation' to span the seasons. Two feature trees used to add height were Prunus serrula and Prunus 'Amanogawa'.
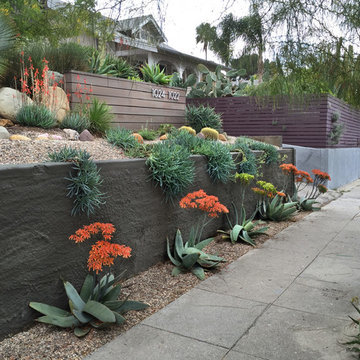
Photo by Ketti Kupper
ロサンゼルスにある小さなコンテンポラリースタイルのおしゃれな庭 (ゼリスケープ、日向) の写真
ロサンゼルスにある小さなコンテンポラリースタイルのおしゃれな庭 (ゼリスケープ、日向) の写真

The best is what it is the best!
ミネアポリスにあるお手頃価格の広い、夏のコンテンポラリースタイルのおしゃれな裏庭 (半日向、砂利舗装、パーゴラ) の写真
ミネアポリスにあるお手頃価格の広い、夏のコンテンポラリースタイルのおしゃれな裏庭 (半日向、砂利舗装、パーゴラ) の写真
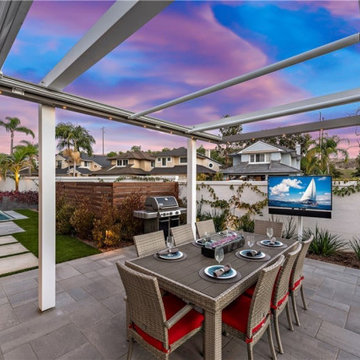
Side yard dining area, with Ipe wood wall backdrop for BBQ parking spot
オレンジカウンティにある高級な広い、夏のコンテンポラリースタイルのおしゃれな横庭 (ゼリスケープ、パーゴラ、日向、コンクリート敷き 、樹脂フェンス) の写真
オレンジカウンティにある高級な広い、夏のコンテンポラリースタイルのおしゃれな横庭 (ゼリスケープ、パーゴラ、日向、コンクリート敷き 、樹脂フェンス) の写真
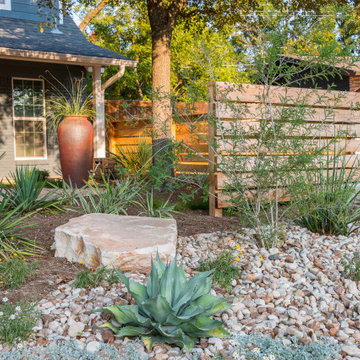
These homeowners were looking to up their hosting game by modernizing their property to create the ultimate entertainment space. A custom outdoor kitchen was added with a top of the line Delta Heat grill and a special nook for a Big Green Egg. Flagstone was added to create asymmetrical walkways throughout the yard that extended into a ring around the fire pit. Four rectangular trellises were added along the fence and shed, with an all metal pergola located at the back of the pool. This unique structure immediately draws the eye and adds a playful, artistic element to the rest of the space. The use of various sized rocks, gravel, and flagstone give a rough texture that creates a symbiosis with the metalwork. Silver Falls Dichondra creates a beautiful contrast to the rocks and can be found all over the property along with various other grasses, ferns, and agave. A large area of gravel rests on the side of the house, giving the client room to park a recreational vehicle. In front, a privacy fence was added along one of the property lines, leading into a drought resistant, eco-friendly section of yard. This fence, coupled with a giant boulder, doubles as a safety precaution in case drivers miss the turn and run into their lawn. This updated landscaping adds an effortless flow for guests to move from the front yard to the back while creating a very open, welcoming feel to all who enter.
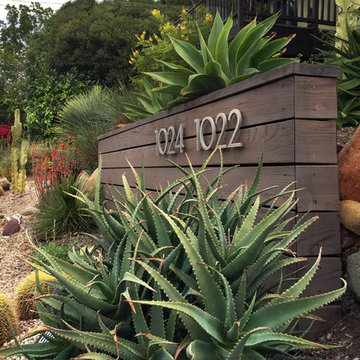
Photo by Ketti Kupper
ロサンゼルスにある小さなコンテンポラリースタイルのおしゃれな庭 (ゼリスケープ、日向) の写真
ロサンゼルスにある小さなコンテンポラリースタイルのおしゃれな庭 (ゼリスケープ、日向) の写真
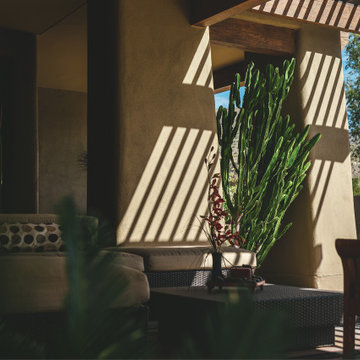
This project was driven by a commitment to sustainability and repurposing existing materials, seamlessly blending the old with the new while minimizing waste. The goal was to transform the backyard into a lush garden oasis with a low-water and low-maintenance design. Despite challenges posed by the property's proximity to the golf course and specific guidelines, a harmonious integration of desert plant life and low-water lush plants was achieved. Reusing existing materials and replacing natural grass with synthetic turf minimized water usage, while strategic plant placement utilized run-off water for sustainable irrigation. Navigating the constraints imposed by the Country Club, the project created a cohesive outdoor space and repurposed cobblestones to bridge the gap between the golf course and the rear of the property. This project achieved a balance between ecological consciousness and aesthetic beauty, allowing the garden oasis to coexist harmoniously with the golf course backdrop, providing the clients with a serene and vibrant landscape that aligns with their vision and respects the natural resources of the community.
コンテンポラリースタイルのサンタフェ風の庭 (パーゴラ) の写真
1
