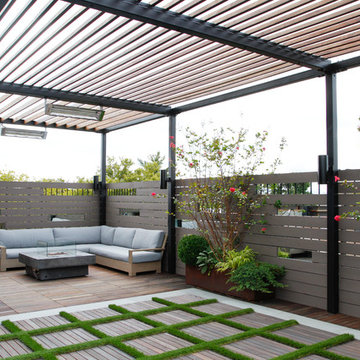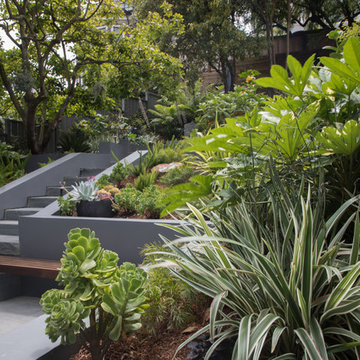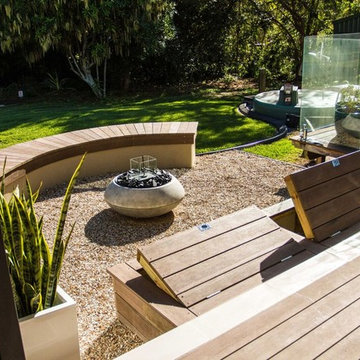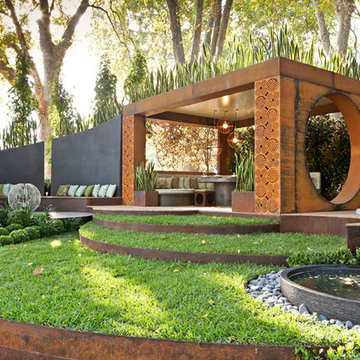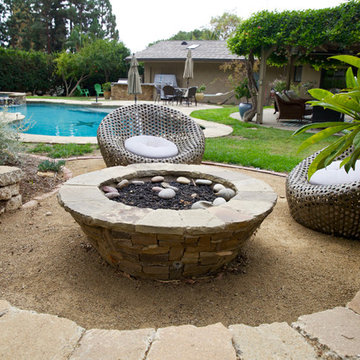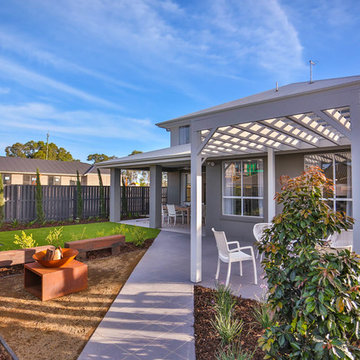コンテンポラリースタイルの裏庭 (ファイヤーピット) の写真
絞り込み:
資材コスト
並び替え:今日の人気順
写真 1〜20 枚目(全 1,730 枚)
1/4
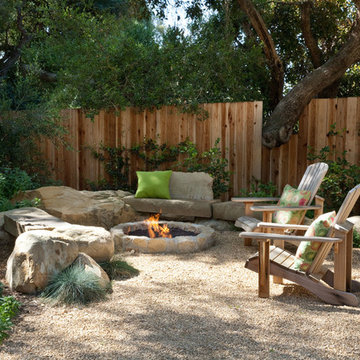
Naturalist Stone Fire Pit, adirondack chairs and boulder bench make for a great outdoor living space.
Holly Lepere
サンタバーバラにあるラグジュアリーなコンテンポラリースタイルのおしゃれな裏庭 (ファイヤーピット) の写真
サンタバーバラにあるラグジュアリーなコンテンポラリースタイルのおしゃれな裏庭 (ファイヤーピット) の写真
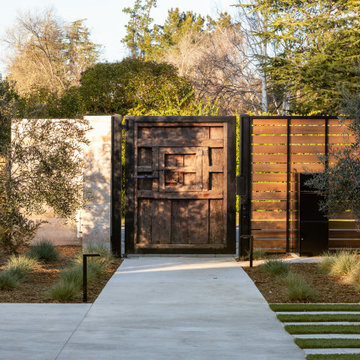
New landscape remodel, include concrete, lighting, outdoor living space and drought resistant planting.
サンフランシスコにあるラグジュアリーな巨大な、春のコンテンポラリースタイルのおしゃれな裏庭 (ゼリスケープ、ファイヤーピット、日向、真砂土舗装、ウッドフェンス) の写真
サンフランシスコにあるラグジュアリーな巨大な、春のコンテンポラリースタイルのおしゃれな裏庭 (ゼリスケープ、ファイヤーピット、日向、真砂土舗装、ウッドフェンス) の写真
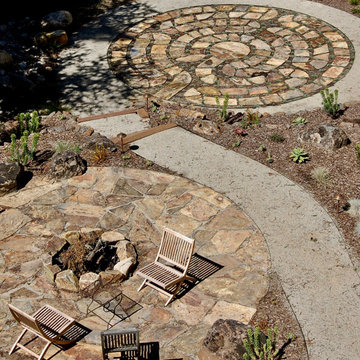
You can read more about the project through this Houzz Feature link: https://www.houzz.com/magazine/hillside-yard-offers-scenic-views-and-space-for-contemplation-stsetivw-vs~131483772
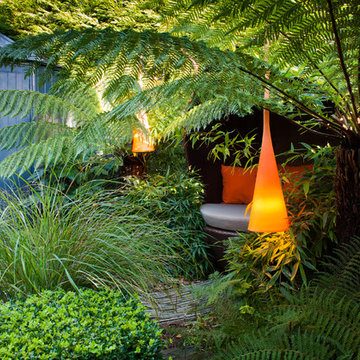
An award winning Victorian garden design that featured in ITV’s ‘Britain’s best gardens’ programme. The design features Victorian paviours, a metal pergola, a slate bench and traditional raised brick beds. Unusual down-lighting and a mixture of cottage garden and architectural planting complete the design. Photography by John Glover
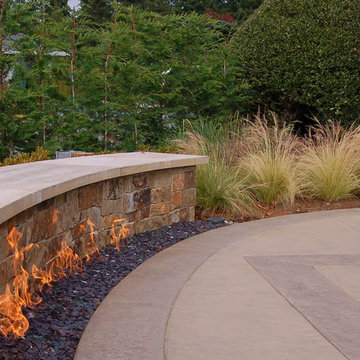
Landscape by Kim Rooney
Seattle outdoor Fire Pits + Fire Places
シアトルにある高級な広いコンテンポラリースタイルのおしゃれな庭 (ファイヤーピット、日向、コンクリート敷き ) の写真
シアトルにある高級な広いコンテンポラリースタイルのおしゃれな庭 (ファイヤーピット、日向、コンクリート敷き ) の写真
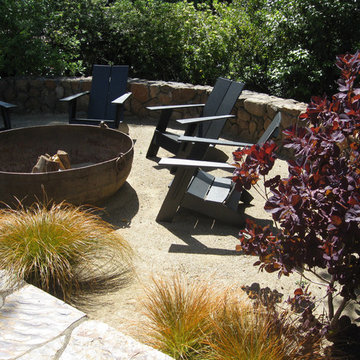
Landscape Designer Eileen Kelly replaced the patchy lawn with decomposed granite, new planting beds filled with low-water plants and a creative cauldron retrofitted into a gas fire pit.
Photo: Eileen Kelly © Dig Your Garden Landscape Design
http://www.digyourgarden.com/portfolio/kentfieldreplacedlawn.html
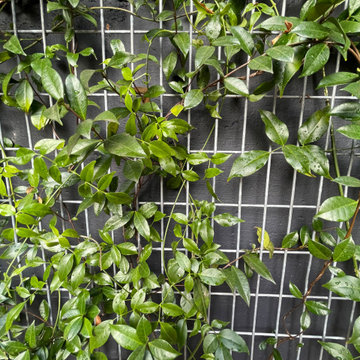
This growing family needed to maximize their outdoor space. BE Landscape Design, elevated the Master BR deck, and fire-pit, designed a multi level BBQ for easy access to both lounge and dining areas. The retaining wall was removed and replaced with a nook for a built in dining bench. The large retaining wall was painted graphite grey, and faced with sturdy 'stallion wire' to support scented and flowering vines. The hillside was planted with native and shade tolerant plants.
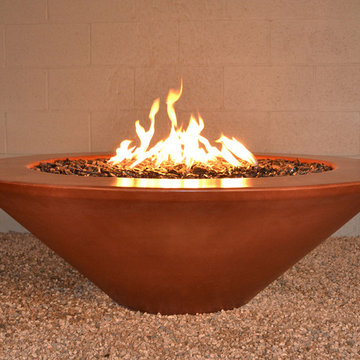
The Geo "Essex" Fire Pit - cast in durable glass fiber reinforced concrete (GFRC). Available with manual or automated CSA approved burner systems in sizes 60" x 19"h or 48" x 15"h. with Perma Spec Artistic Finish, table top ledge feature and tumbled lava rock or Diamond/Exotic Fire Glass options.
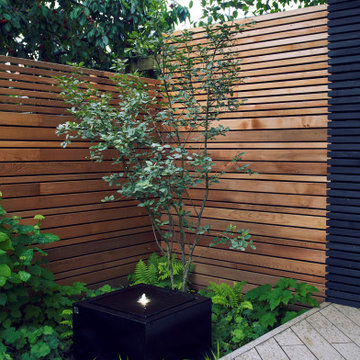
ロンドンにある高級な中くらいな、夏のコンテンポラリースタイルのおしゃれな裏庭 (ファイヤーピット、日向、デッキ材舗装、ウッドフェンス) の写真
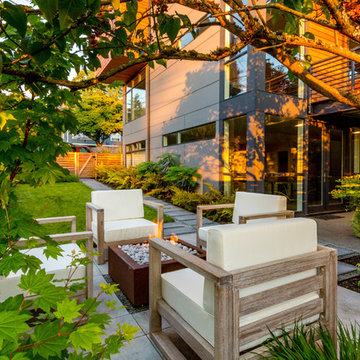
In Seattle's Fremont neighborhood SCJ Studio designed a new landscape to surround and set off a contemporary home by Coates Design Architects. The narrow spaces around the tall home needed structure and organization, and a thoughtful approach to layout and space programming. A concrete patio was installed with a Paloform Bento gas fire feature surrounded by lush, northwest planting. A horizontal board cedar fence provides privacy from the street and creates the cozy feeling of an outdoor room among the trees. LED low-voltage lighting by Kichler Lighting adds night-time warmth .
Photography by: Miranda Estes Photography
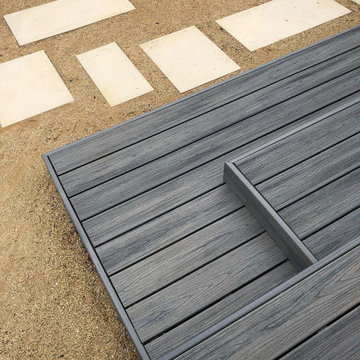
This detail shows the assymetrical pattern of the deck steps. Sometimes it's the small details that make the difference.
高級な小さな、秋のコンテンポラリースタイルのおしゃれな裏庭 (ゼリスケープ、ファイヤーピット、半日向、コンクリート敷き ) の写真
高級な小さな、秋のコンテンポラリースタイルのおしゃれな裏庭 (ゼリスケープ、ファイヤーピット、半日向、コンクリート敷き ) の写真

A prefabricated concrete fire pit surrounded by built-in bench style seating and pottery with citrus on an ipe wood deck. Low water-use succulents neighbor the deck , planted in the decorative pebble. The shade sail was added at a later time due to the sun reflecting off the windows and burning the artificial grass.
Studio H Landscape Architecture
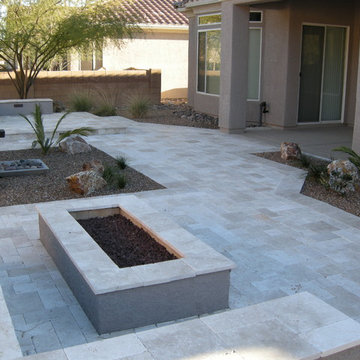
Photos by Meagan Hancock
フェニックスにある高級な中くらいな、夏のコンテンポラリースタイルのおしゃれな裏庭 (ゼリスケープ、ファイヤーピット、日陰、レンガ敷き) の写真
フェニックスにある高級な中くらいな、夏のコンテンポラリースタイルのおしゃれな裏庭 (ゼリスケープ、ファイヤーピット、日陰、レンガ敷き) の写真
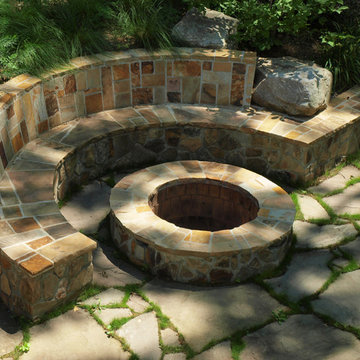
Perched atop a wooded ridge sits a private retreat immersed in the beauty of a mature hardwood forest. The landscape interventions all seek to highlight the natural beauty and exist in harmony with the present ecosystem. At the main level, Tennessee sandstone slabs set in grassed joints form permeable walkways and patios that deconstruct the architecture's stone facade and extend the main entrance into the arrival court. At basement level, a stone retaining wall forms the backbone to two gathering areas; one with a curtain fountain and the other around a stone fire pit. Native plantings seamlessly tie the garden spaces together and provide year-round interest, both visually and in terms of wildlife habitat.
Photography (c) Graham Landscape Architecture or used by permission.
コンテンポラリースタイルの裏庭 (ファイヤーピット) の写真
1
