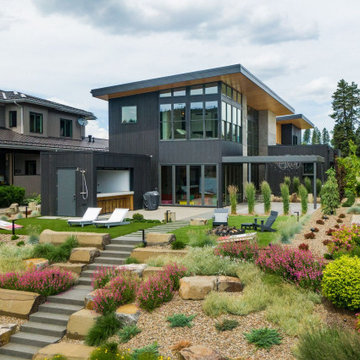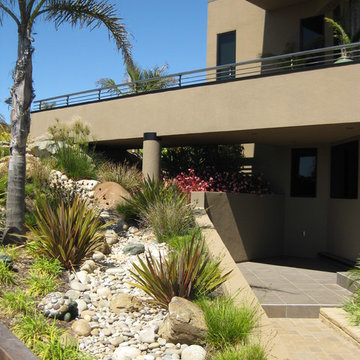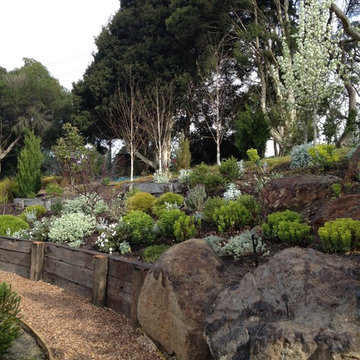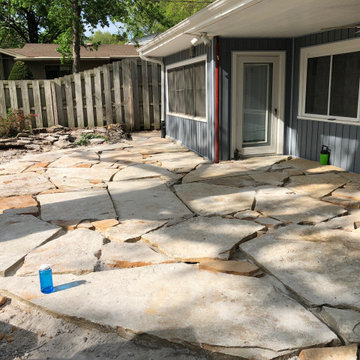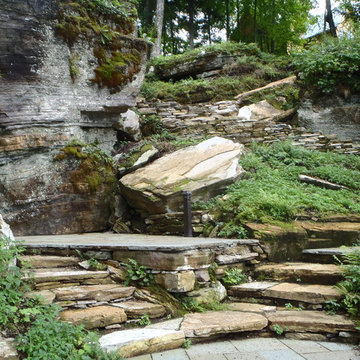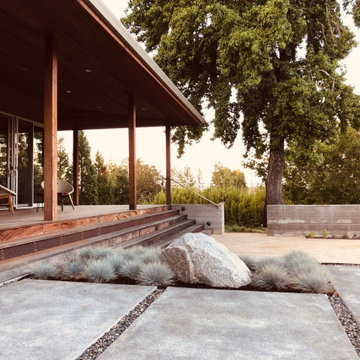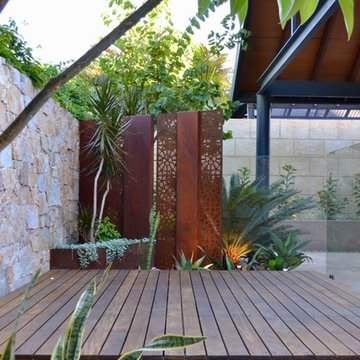コンテンポラリースタイルの裏庭 (傾斜地、庭石) の写真
絞り込み:
資材コスト
並び替え:今日の人気順
写真 1〜20 枚目(全 104 枚)
1/5
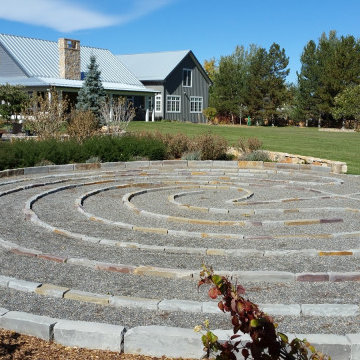
Dakin has been working with the owners of this site realize their dream of cultivating a rich and meaningful landscape around their home. Because of their deep engagement with their land and garden, the landscape has guided the entire design process, from architecture to civil engineering to landscape design.
All architecture on site is oriented toward the garden, a park-like, multi-use environment that includes a walking labyrinth, restored prairie, a Japanese garden, an orchard, vegetable beds, berry brambles, a croquet lawn and a charred wood outdoor shower. Dakin pays special attention to materials at every turn, selecting an antique sugar bowl for the outdoor fire pit, antique Japanese roof tiles to create blue edging, and stepping stones imported from India. In addition to its diversity of garden types, this permacultural paradise is home to chickens, ducks, and bees. A complex irrigation system was designed to draw alternately from wells and cisterns.
3x5lion.png
Dakin has also had the privilege of creating an arboretum of diverse and rare trees that she based on Olmsted’s design for Central Park. Trees were selected to display a variety of seasonally shifting delights: spring blooms, fall berries, winter branch structure. Mature trees onsite were preserved and sometimes moved to new locations.
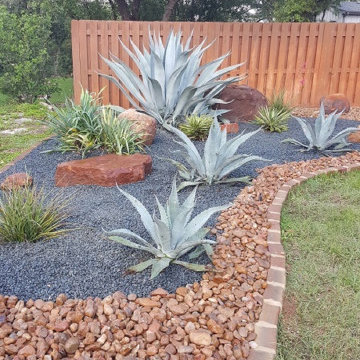
This picture is another example of Xeriscape landscaping and gardening. This photo shows how we used two different types of river rock to add interest and contrast. Curving designs are always a good choice in landscaping. They mimic nature and gently lead the eye along the entire landscape. The brick edging we installed also helps with this visual aspect. The large rocks serve two purposes. Firstly, they create a dramatic impact. Secondly, they give the landscape a three-dimensional quality. This helps to prevent the landscape from appearing ‘flat.’ The plants of varying heights and widths also help to achieve this.
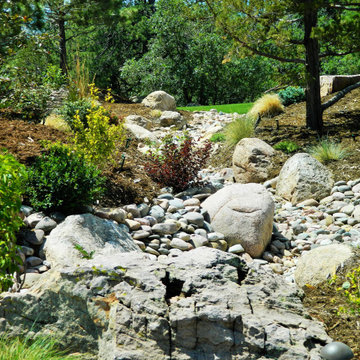
Natural Boulder Dry River Bed and Xeriscaped Planting Beds Make This Landscape Design Unique and Beautiful
デンバーにある高級な中くらいなコンテンポラリースタイルのおしゃれな裏庭 (ゼリスケープ、庭石、日向) の写真
デンバーにある高級な中くらいなコンテンポラリースタイルのおしゃれな裏庭 (ゼリスケープ、庭石、日向) の写真
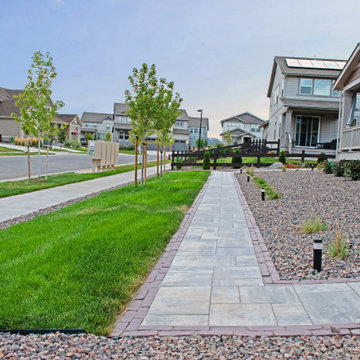
backyard.
デンバーにあるお手頃価格の小さな、春のコンテンポラリースタイルのおしゃれな裏庭 (ゼリスケープ、庭石、コンクリート敷き 、ウッドフェンス) の写真
デンバーにあるお手頃価格の小さな、春のコンテンポラリースタイルのおしゃれな裏庭 (ゼリスケープ、庭石、コンクリート敷き 、ウッドフェンス) の写真
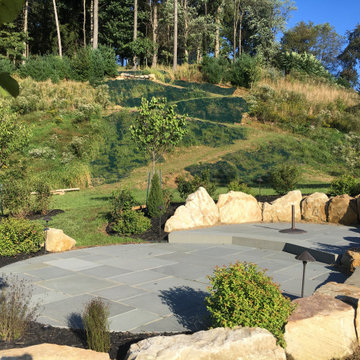
Located at the top of the hill is a 28 sqft irregular shaped Pea gravel patio surrounded on the back side with Sandstone boulders and is reached via a grass switchback that leads off the upper patio.
The switchback is about 2’ in width and ~ 105 ' long and snakes its way up the hillside.
The tiered Thermal Bluestone paver patio is shaped like a bowling pin with the larger section sized at 147 sqft and the smaller section sized at 114 sqft. The step between the two (2) patios is a single run of a Thermal full color Flagstone.
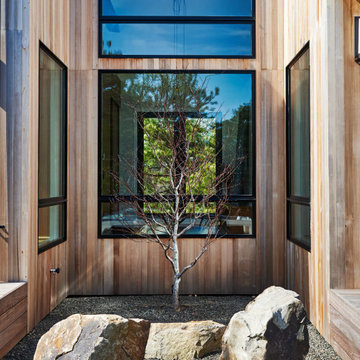
An elegant, eco-luxurious 4,400 square foot smart residence. Atelier 216 is a five bedroom, four and a half bath home complete with an eco-smart saline swimming pool, pool house, two car garage/carport, and smart home technology. Featuring 2,500 square feet of decking and 16 foot vaulted ceilings with salvaged pine barn beams.
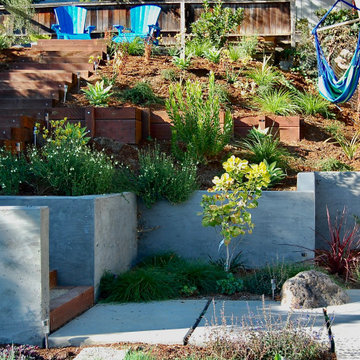
Formerly unused hillside was transformed into an upper viewing patio to take advantage of the beautiful San Francisco Bay view.
サンフランシスコにある高級な中くらいな、夏のコンテンポラリースタイルのおしゃれな裏庭 (ゼリスケープ、庭石、日向、コンクリート敷き ) の写真
サンフランシスコにある高級な中くらいな、夏のコンテンポラリースタイルのおしゃれな裏庭 (ゼリスケープ、庭石、日向、コンクリート敷き ) の写真
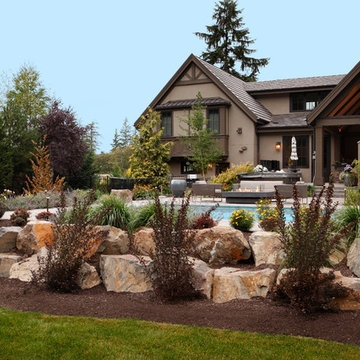
parkscreative.com
シアトルにある中くらいなコンテンポラリースタイルのおしゃれな庭 (日向、コンクリート敷き 、庭石) の写真
シアトルにある中くらいなコンテンポラリースタイルのおしゃれな庭 (日向、コンクリート敷き 、庭石) の写真
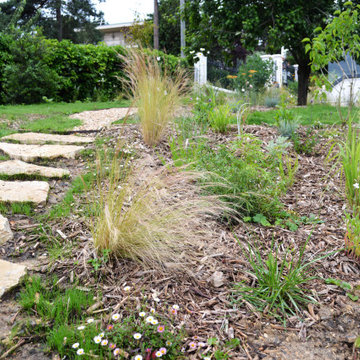
Pas japonais dans la pente, graminées stipa
パリにある高級な広い、春のコンテンポラリースタイルのおしゃれな庭の花壇 (庭への小道、庭石、コンテナガーデン、門扉、日向、傾斜地、砂利舗装、金属フェンス) の写真
パリにある高級な広い、春のコンテンポラリースタイルのおしゃれな庭の花壇 (庭への小道、庭石、コンテナガーデン、門扉、日向、傾斜地、砂利舗装、金属フェンス) の写真
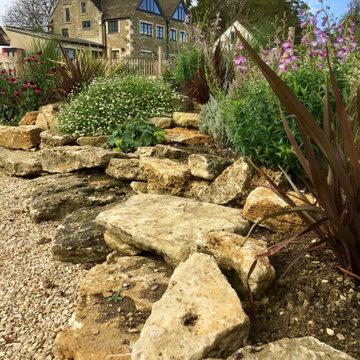
Fire pit space surrounded by striking architectural planting with rock garden and stepping stone pathway.
他の地域にある高級な広い、夏のコンテンポラリースタイルのおしゃれな庭 (庭石、日向、傾斜地、砂利舗装) の写真
他の地域にある高級な広い、夏のコンテンポラリースタイルのおしゃれな庭 (庭石、日向、傾斜地、砂利舗装) の写真
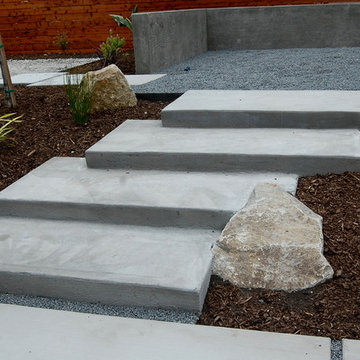
Organic forms mesh with contemporary angles in this modern Albany California back yard. Concrete steps poured around Napa basalt boulders enhance the composition and form of each material.
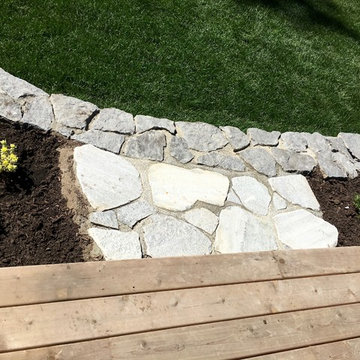
Easy transition to the garden to the deck from multiple launch points
バンクーバーにある高級な中くらいなコンテンポラリースタイルのおしゃれな裏庭 (半日向、天然石敷き、庭石) の写真
バンクーバーにある高級な中くらいなコンテンポラリースタイルのおしゃれな裏庭 (半日向、天然石敷き、庭石) の写真
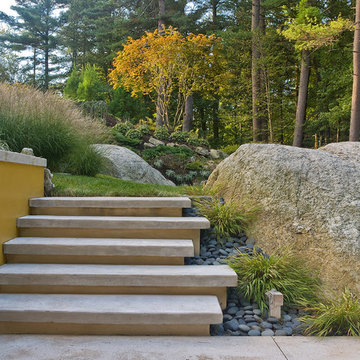
60' contemporary lap pool set in woodland setting with ledge outcrops and ornamental bamboo plantings. Cascading stairs lead to a lower fire pit area and continue into the pool below. Stainless steel fountains and ornamental grasses frame the pool edge.
Photography: Michael Lee
コンテンポラリースタイルの裏庭 (傾斜地、庭石) の写真
1
