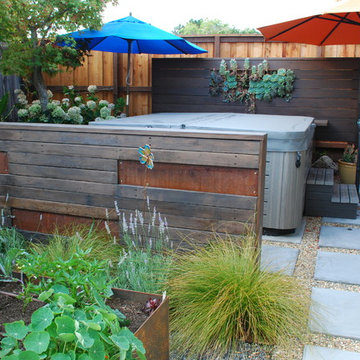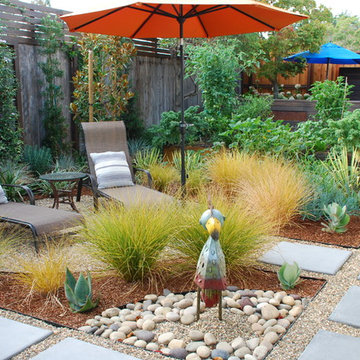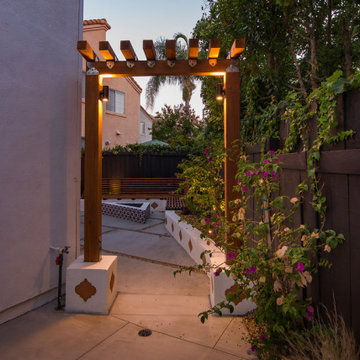小さなコンテンポラリースタイルの庭 (コンクリート敷き 、ゼリスケープ) の写真
絞り込み:
資材コスト
並び替え:今日の人気順
写真 1〜20 枚目(全 376 枚)
1/5

Weather House is a bespoke home for a young, nature-loving family on a quintessentially compact Northcote block.
Our clients Claire and Brent cherished the character of their century-old worker's cottage but required more considered space and flexibility in their home. Claire and Brent are camping enthusiasts, and in response their house is a love letter to the outdoors: a rich, durable environment infused with the grounded ambience of being in nature.
From the street, the dark cladding of the sensitive rear extension echoes the existing cottage!s roofline, becoming a subtle shadow of the original house in both form and tone. As you move through the home, the double-height extension invites the climate and native landscaping inside at every turn. The light-bathed lounge, dining room and kitchen are anchored around, and seamlessly connected to, a versatile outdoor living area. A double-sided fireplace embedded into the house’s rear wall brings warmth and ambience to the lounge, and inspires a campfire atmosphere in the back yard.
Championing tactility and durability, the material palette features polished concrete floors, blackbutt timber joinery and concrete brick walls. Peach and sage tones are employed as accents throughout the lower level, and amplified upstairs where sage forms the tonal base for the moody main bedroom. An adjacent private deck creates an additional tether to the outdoors, and houses planters and trellises that will decorate the home’s exterior with greenery.
From the tactile and textured finishes of the interior to the surrounding Australian native garden that you just want to touch, the house encapsulates the feeling of being part of the outdoors; like Claire and Brent are camping at home. It is a tribute to Mother Nature, Weather House’s muse.
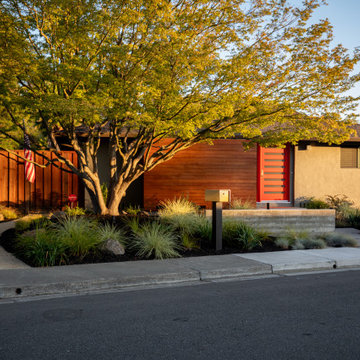
© Jude Parkinson-Morgan All Rights Reserved
サンフランシスコにあるラグジュアリーな小さな、夏のコンテンポラリースタイルのおしゃれな庭 (ゼリスケープ、半日向、コンクリート敷き 、ウッドフェンス) の写真
サンフランシスコにあるラグジュアリーな小さな、夏のコンテンポラリースタイルのおしゃれな庭 (ゼリスケープ、半日向、コンクリート敷き 、ウッドフェンス) の写真
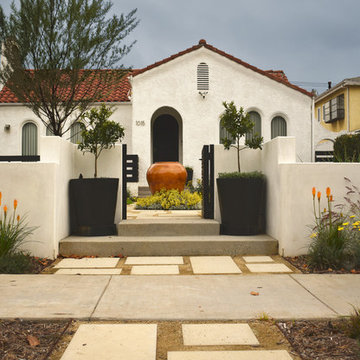
The low wall was set 3 ft back from the sidewalk with plants placed in front. The stairs create a niche for the front gate where we placed urns with dwarf Kumquat trees planted in them. An electric gate for their cars creates some security.
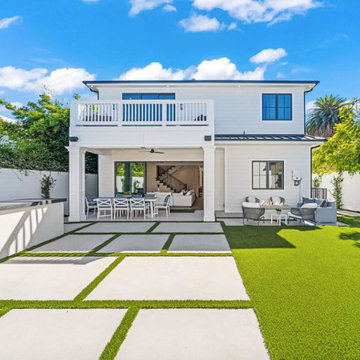
backyard remodel Laguna HIlls Orange county
オレンジカウンティにあるラグジュアリーな小さな、春のコンテンポラリースタイルのおしゃれな庭 (ゼリスケープ、日向、コンクリート敷き 、石フェンス) の写真
オレンジカウンティにあるラグジュアリーな小さな、春のコンテンポラリースタイルのおしゃれな庭 (ゼリスケープ、日向、コンクリート敷き 、石フェンス) の写真
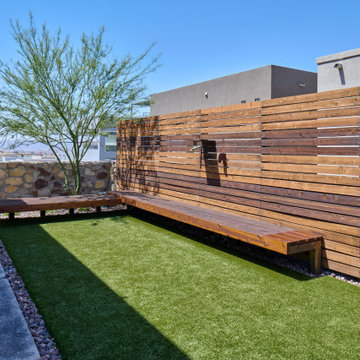
Completing the Vibe...Cool & Contemporary Curb Appeal that helps complete our clients special spaces. From the start...it feels like it was here all along. The perimeter tree line serving as a partial wind break has a feel that most parks long for. Lit up at night, it almost feels like youre in a downtown urban park. Forever Lawn grass brightens the front lawn without all the maintenance. Full accessibility with custom concrete rocksalt deck pads makes it easy for everyone to get around. Accent lighting adds to the environments ambiance positioned for safety and athletics. Natural limestone & mossrock boulders engraves the terrain, softening the energy & movement. We bring all the colors together on a custom cedar fence that adds privacy & function. Moving into the backyard, steps pads, ipe deck & forever lawn adds depth and comfort making spaces to slow down and admire your moments in the landscaped edges.
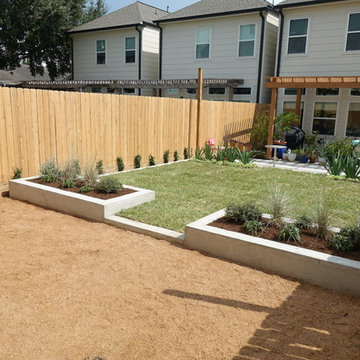
Decomposed granite play and entertaining area.
ヒューストンにあるお手頃価格の小さなコンテンポラリースタイルのおしゃれな庭 (ゼリスケープ、擁壁、日向、コンクリート敷き ) の写真
ヒューストンにあるお手頃価格の小さなコンテンポラリースタイルのおしゃれな庭 (ゼリスケープ、擁壁、日向、コンクリート敷き ) の写真
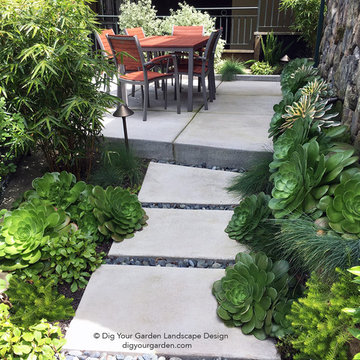
To gain more usable space in this narrow landscape and update the hardscaping and overgrown garden, my design reconfigured the pathway with poured-in-place concrete (cast concrete) pavers accented by Mexican pebbles and a stunning variety of succulents and other site-appropriate plantings that thrive in shade and part sun. We removed the tree to create a patio area large enough to fit a table and chairs for a small group. Non-invasive/clumping Bamboo was added to help screen the patio and provide privacy. Other shade to part-shade plants were included that provide a variety of textures and colors throughout the seasons. Low-voltage lighting was installed for safety and ambiance. Design and Photos: © Eileen Kelly, Dig Your Garden Landscape Design
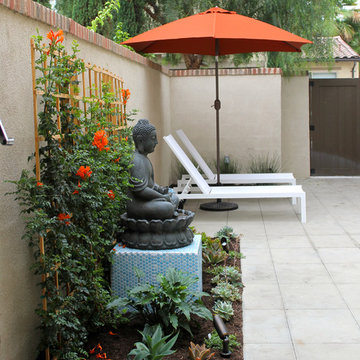
The owners style is very clean and modern and they wanted the same look for the outside as they have inside. Orange and blue are the interior accents. The espalier of Cape Honeysuckle will grow tall behind the Buddah. From inside the blue tiled block contrasts well with the orange flowers of the honeysuckle. Succulents and Agaves fill the bottom. The rest of the plants are muted and calm. We transplanted fruit trees to the sunny wall.
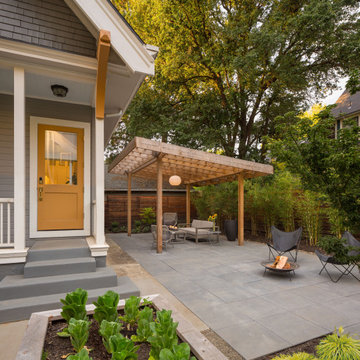
A shady backyard area was transformed into a dining and lounging space with veggie boxes and a bamboo border for privacy.
ポートランドにあるお手頃価格の小さな、夏のコンテンポラリースタイルのおしゃれな裏庭 (ゼリスケープ、ファイヤーピット、日陰、コンクリート敷き ) の写真
ポートランドにあるお手頃価格の小さな、夏のコンテンポラリースタイルのおしゃれな裏庭 (ゼリスケープ、ファイヤーピット、日陰、コンクリート敷き ) の写真
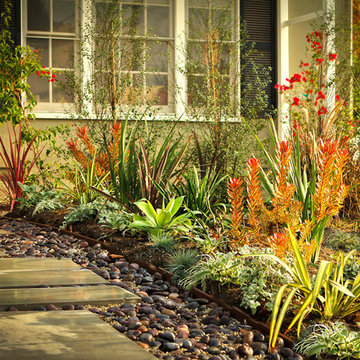
Californian natives, Australian, Mediterranean and succulents
Daniel Bosler Photography
ロサンゼルスにあるお手頃価格の小さなコンテンポラリースタイルのおしゃれな前庭 (ゼリスケープ、半日向、コンクリート敷き ) の写真
ロサンゼルスにあるお手頃価格の小さなコンテンポラリースタイルのおしゃれな前庭 (ゼリスケープ、半日向、コンクリート敷き ) の写真
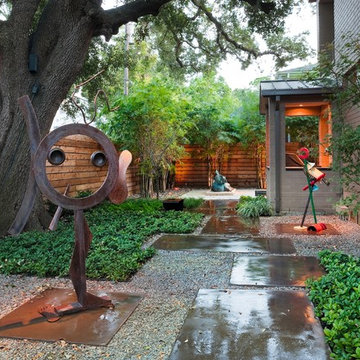
A family in West University contacted us to design a contemporary Houston landscape for them. They live on a double lot, which is large for that neighborhood. They had built a custom home on the property, and they wanted a unique indoor-outdoor living experience that integrated a modern pool into the aesthetic of their home interior.
This was made possible by the design of the home itself. The living room can be fully opened to the yard by sliding glass doors. The pool we built is actually a lap swimming pool that measures a full 65 feet in length. Not only is this pool unique in size and design, but it is also unique in how it ties into the home. The patio literally connects the living room to the edge of the water. There is no coping, so you can literally walk across the patio into the water and start your swim in the heated, lighted interior of the pool.
Even for guests who do not swim, the proximity of the water to the living room makes the entire pool-patio layout part of the exterior design. This is a common theme in modern pool design.
The patio is also notable because it is constructed from stones that fit so tightly together the joints seem to disappear. Although the linear edges of the stones are faintly visible, the surface is one contiguous whole whose linear seamlessness supports both the linearity of the home and the lengthwise expanse of the pool.
While the patio design is strictly linear to tie the form of the home to that of the pool, our modern pool is decorated with a running bond pattern of tile work. Running bond is a design pattern that uses staggered stone, brick, or tile layouts to create something of a linear puzzle board effect that captures the eye. We created this pattern to compliment the brick work of the home exterior wall, thus aesthetically tying fine details of the pool to home architecture.
At the opposite end of the pool, we built a fountain into the side of the home's perimeter wall. The fountain head is actually square, mirroring the bricks in the wall. Unlike a typical fountain, the water here pours out in a horizontal plane which even more reinforces the theme of the quadrilateral geometry and linear movement of the modern pool.
We decorated the front of the home with a custom garden consisting of small ground cover plant species. We had to be very cautious around the trees due to West U’s strict tree preservation policies. In order to avoid damaging tree roots, we had to avoid digging too deep into the earth.
The species used in this garden—Japanese Ardesia, foxtail ferns, and dwarf mondo not only avoid disturbing tree roots, but they are low-growth by nature and highly shade resistant. We also built a gravel driveway that provides natural water drainage and preserves the root zone for trees. Concrete pads cross the driveway to give the homeowners a sure-footing for walking to and from their vehicles.
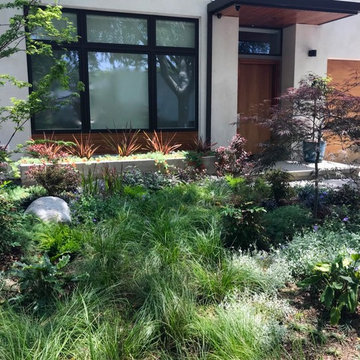
A river of no mow grass gives movement around boulders. Various leaf shaped ground covers spread across front landscape and around the two featured Japanese Maples.
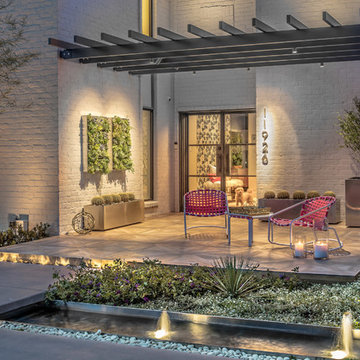
Exterior Worlds Landscaping & Design
ヒューストンにあるラグジュアリーな小さな、春のコンテンポラリースタイルのおしゃれな前庭 (ゼリスケープ、庭への小道、日向、コンクリート敷き ) の写真
ヒューストンにあるラグジュアリーな小さな、春のコンテンポラリースタイルのおしゃれな前庭 (ゼリスケープ、庭への小道、日向、コンクリート敷き ) の写真
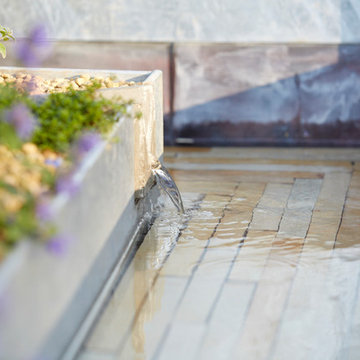
THE LEMON TREE TRUST GARDEN
A garden inspired by the resilience, determination and ingenuity of refugees living in Domiz camp in Northern Iraq, was unveiled at the 2018 RHS Chelsea Flower Show. The Lemon Tree Trust garden, designed with the input of refugees, highlighted the unexpected beauty hidden in the camp. The garden was designed to be used as a space to begin to organise the chaos inherent in forced migration, while also providing a sense of normality, wellbeing, peace and civility to broken lives.
Beautiful yet drought tolerant planting educated visitors about the type of plants refugees grow in the camp. Ingenious vertical planting, inspired by refugees’ use of everyday objects, and including input from refugees themselves, provided ideas for planting in limited spaces. Trees laden with fruit, including figs, lemons and pomegranates, provided scent and crops to harvest. Brutal, harsh materials, such as concrete and steel, widely available in the camps, were elevated with techniques such as polishing, casting and crafting into patterns and intricate Islamic inspired designs. Colourful and textural planting softened the hard materials. Cooling and calming water flowed throughout the space, collected in channels and pools, recycled and pumped back through the brimming central Islamic inspired fountain, representing the importance of grey water reuse and the many makeshift fountains refugees have built in their own gardens in Domiz camp.
Tom Massey progressed to the RHS Chelsea Flower Show, with a 10x13m Main Avenue garden, after two successful show gardens at RHS Hampton Court Palace Flower Show. The garden was built by award winning contractor Landscape Associates and was awarded an RHS Silver-Gilt medal.
The Lemon Tree Trust supports the development of urban agriculture and greening innovation for refugees and displaced people, promoting food production, well-being and community: lemontreetrust.org
Photographs by Britt Willoughby Dyer
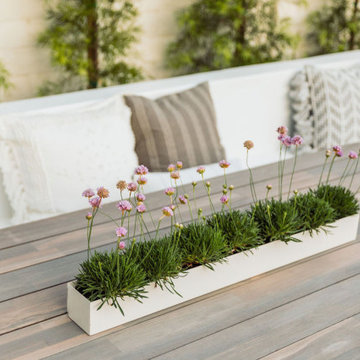
オレンジカウンティにある小さなコンテンポラリースタイルのおしゃれな裏庭 (ゼリスケープ、ファイヤーピット、日向、コンクリート敷き ) の写真
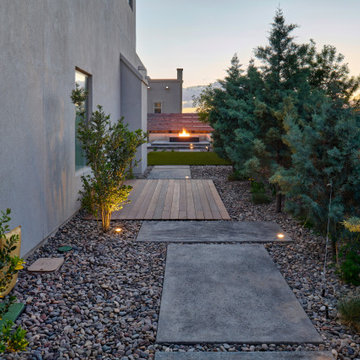
Completing the Vibe...Cool & Contemporary Curb Appeal that helps complete our clients special spaces. From the start...it feels like it was here all along. The perimeter tree line serving as a partial wind break has a feel that most parks long for. Lit up at night, it almost feels like youre in a downtown urban park. Forever Lawn grass brightens the front lawn without all the maintenance. Full accessibility with custom concrete rocksalt deck pads makes it easy for everyone to get around. Accent lighting adds to the environments ambiance positioned for safety and athletics. Natural limestone & mossrock boulders engraves the terrain, softening the energy & movement. We bring all the colors together on a custom cedar fence that adds privacy & function. Moving into the backyard, steps pads, ipe deck & forever lawn adds depth and comfort making spaces to slow down and admire your moments in the landscaped edges.
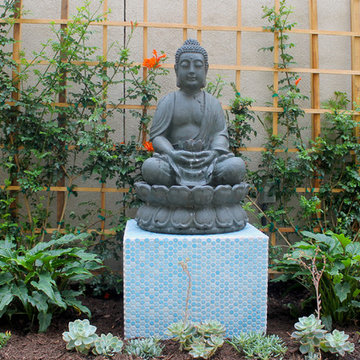
The owners style is very clean and modern and they wanted the same look for the outside as they have inside. Orange and blue are the interior accents. The espalier of Cape Honeysuckle will grow tall behind the Buddah. From inside the blue tiled block contrasts well with the orange flowers of the honeysuckle. Succulents and Agaves fill the bottom. The rest of the plants are muted and calm. We transplanted fruit trees to the sunny wall.
小さなコンテンポラリースタイルの庭 (コンクリート敷き 、ゼリスケープ) の写真
1
