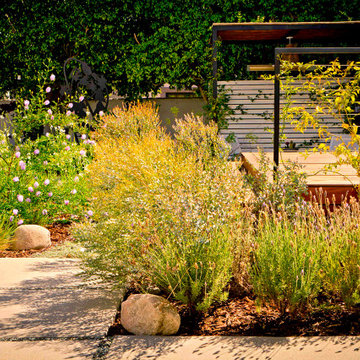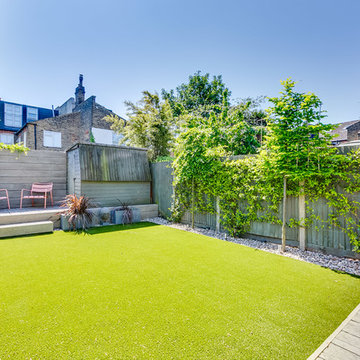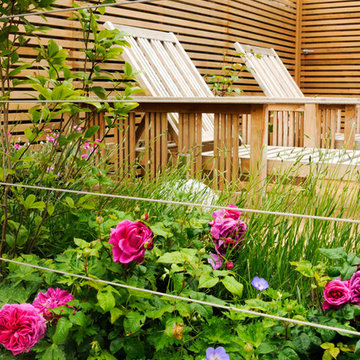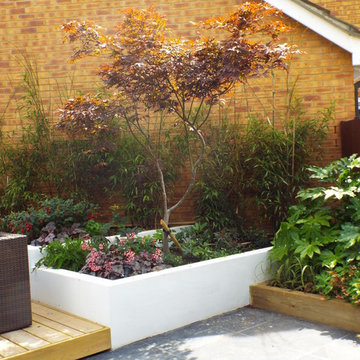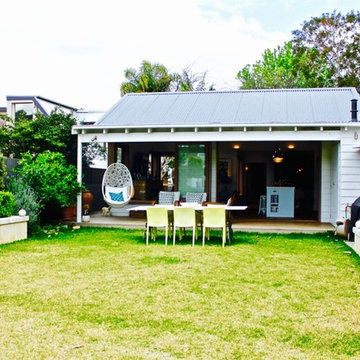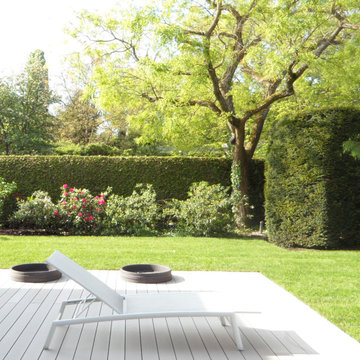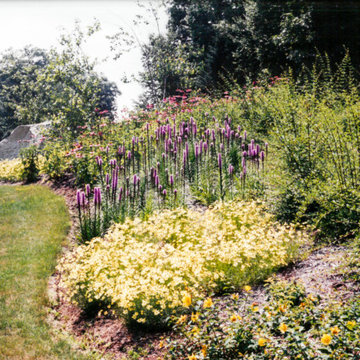黄色いコンテンポラリースタイルの庭 (デッキ材舗装) の写真
絞り込み:
資材コスト
並び替え:今日の人気順
写真 1〜20 枚目(全 23 枚)
1/4
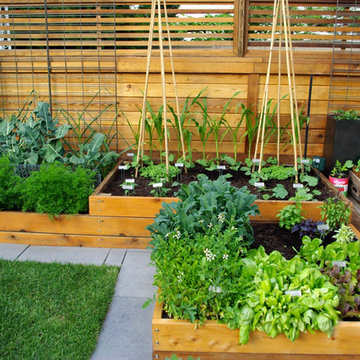
Custom multi-level cedar raised vegetable beds.
バンクーバーにあるコンテンポラリースタイルのおしゃれな庭の家庭菜園 (デッキ材舗装) の写真
バンクーバーにあるコンテンポラリースタイルのおしゃれな庭の家庭菜園 (デッキ材舗装) の写真

サンフランシスコにある高級な中くらいな、夏のコンテンポラリースタイルのおしゃれな前庭 (半日向、ゼリスケープ、デッキ材舗装、ウッドフェンス、階段) の写真
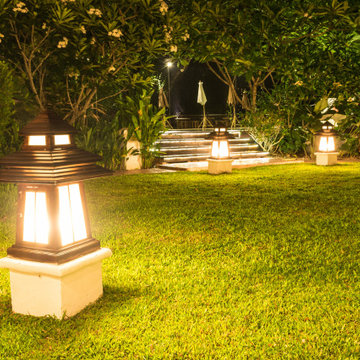
Lighting options for your landscape project are only limited by your imagination. Soft white or colored lighting can dramatically alter the look and feel of a selected area of your garden. In this photo, you can see the Asian style lanterns we installed. We positioned the one in the foreground to highlight one area of the garden. We placed the other two on either side of the steps leading to the deck. They not only provide a strong light source to provide safety, but they also act to entice the visitor to climb the steps and explore another area of the garden landscape.
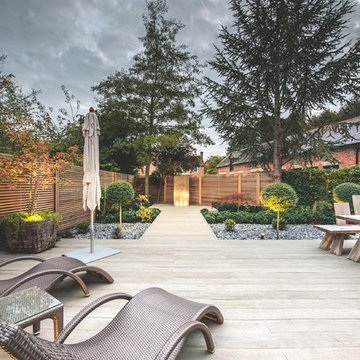
Modern courtyard garden for a barn conversion designed by Jo Alderson Phillips @ Joanne Alderson Design, Built by Tom & the team at TS Landscapes & photographed by James Wilson @ JAW Photography
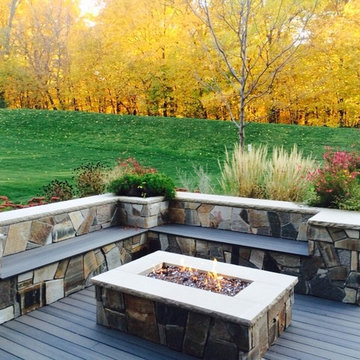
The flagstone veneer creates a natural look.
ミネアポリスにある中くらいな、秋のコンテンポラリースタイルのおしゃれな裏庭 (ファイヤーピット、日向、デッキ材舗装) の写真
ミネアポリスにある中くらいな、秋のコンテンポラリースタイルのおしゃれな裏庭 (ファイヤーピット、日向、デッキ材舗装) の写真
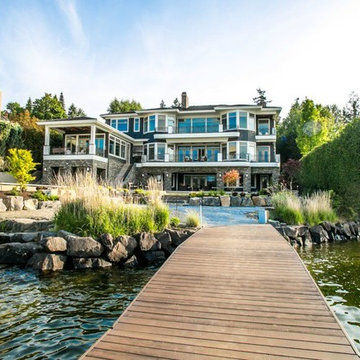
シアトルにあるラグジュアリーな広いコンテンポラリースタイルのおしゃれな裏庭 (擁壁、デッキ材舗装、日向) の写真
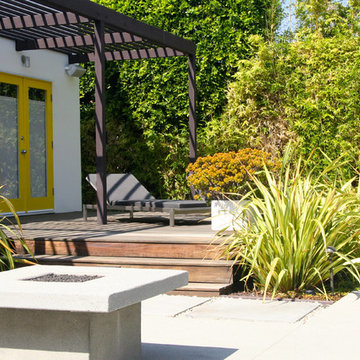
John Feldman
ロサンゼルスにある中くらいなコンテンポラリースタイルのおしゃれな裏庭 (ファイヤーピット、日向、デッキ材舗装) の写真
ロサンゼルスにある中くらいなコンテンポラリースタイルのおしゃれな裏庭 (ファイヤーピット、日向、デッキ材舗装) の写真
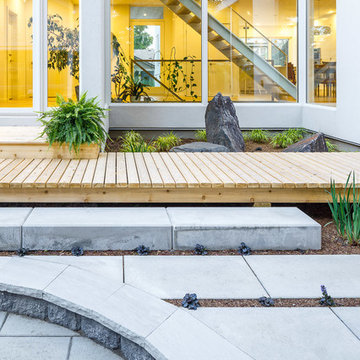
A covered verandah, a garage studio, and a cedar bridge work in harmony to extend the interior living areas of this modern home out into the back yard. A rock garden nestles in the H-shaped plan of the house, and the composed landscape crosses under a bridge and breaks into stepping stones to help define the soft transitions necessary for this tranquil setting.
Orchestrated paths articulate the different destinations: the living area and music room in the house, and the garage studio/ping pong arena. Light moves across the space from late morning to dusk and dapples through the trees, highlighting Japanese grasses and softening the division between interior and exterior serenity.
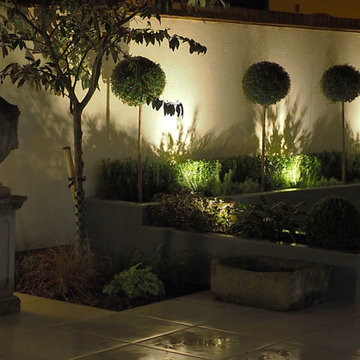
Set in the countryside in the town Bicester, Karl Harrison Landscapes Ltd has designed and constructed a formal garden in a stand-alone property. This property has a semi-secluded garden that required a beautiful exterior dining area.
In excess of 37 tonnes of prime landscaping materials were designed, managed and constructed in a manner that befits a project of this calibre.
Brief:
A new build property garden that needed a careful design for its difficult space. The client required a simple and uncomplicated approach, seating and entertaining area to complement the fine living spaces of the interior.
Design:
Contrasting colours, smooth surfaces and structures that work with the formality of the terrace and formal planting.
The stone elements to the exterior structure of the terrace were matched by the ceramic paving in straight form that surrounds a central timber decking completed the terrace. The bespoke planters that wrapped the contours of the existing wall and allowed the space to be wrapped with planting. Evergreen Buxus creates warmth to the perimeter whilst the monotony of the wall is disrupted by the Olea Europa and Ligustrum half standards separated with fragrant Rosmarinus prostratus and Thymus various
The families refurbished teak bench was a welcome surprise, it is over 40 years old…
Less
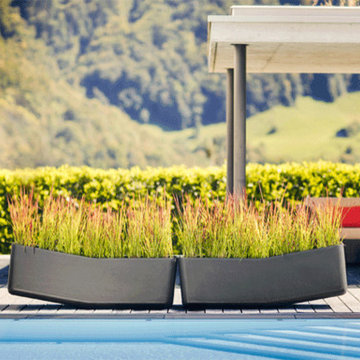
With it's unque design this planter is sure to be a conversation piece. The Balance planter is made from fiber cement which makes it fairly lightweight.
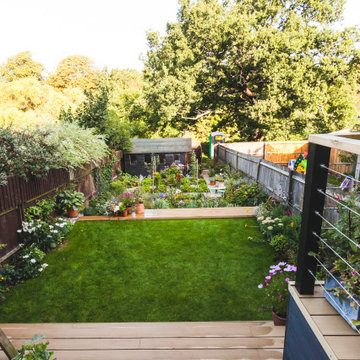
his terraced garden had seen better days and was riddled with issues. The client wanted to breathe fresh life into this outdoor space so that they could enjoy it in all weathers.
The first issue to address was that the garden sloped quite dramatically away from the house which meant that it felt awkward and unuseable.
Also, the decking was rotten which made it slippery and unsafe to walk on.
The small lawn was suffering from poor drainage and the steep slope made it very difficult to maintain. We replaced the old decking with one constructed out of composite plastic so that it would last the test of time and not suffer from the effects of our damp climate. The decking area was also enlarged so that the client could use it to sit out and enjoy the view. It also meant they could have a large table and chair set for entertaining.
The garden was split into two levels with the use of a stone-filled gabion cage retaining wall system which allowed us to level both upper and lower sections using a process of cut and fill. This gave us two large flat areas which were used as a formal lawn and orchard and wildflower area. When back-filling the upper area, we improved the drainage with a simple land drainage system. Now this terraced garden is beautiful and just waiting to be enjoyed.
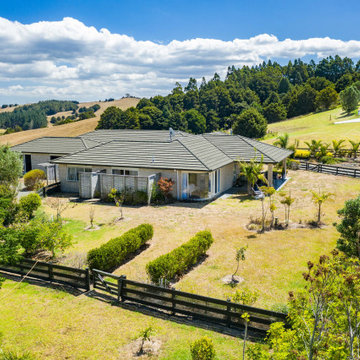
Extensive gardens, even in the drought!
他の地域にある高級な広い、夏のコンテンポラリースタイルのおしゃれな横庭 (庭への小道、日向、デッキ材舗装) の写真
他の地域にある高級な広い、夏のコンテンポラリースタイルのおしゃれな横庭 (庭への小道、日向、デッキ材舗装) の写真
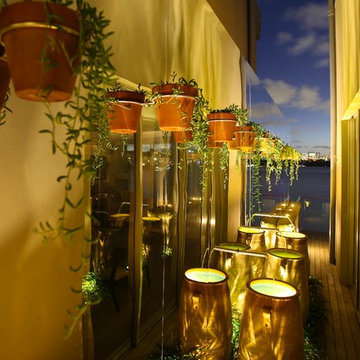
Cameron Lester
Outdoor space
Neutral Bay garden
シドニーにあるラグジュアリーな小さな、春のコンテンポラリースタイルのおしゃれな庭 (半日向、デッキ材舗装) の写真
シドニーにあるラグジュアリーな小さな、春のコンテンポラリースタイルのおしゃれな庭 (半日向、デッキ材舗装) の写真
黄色いコンテンポラリースタイルの庭 (デッキ材舗装) の写真
1
