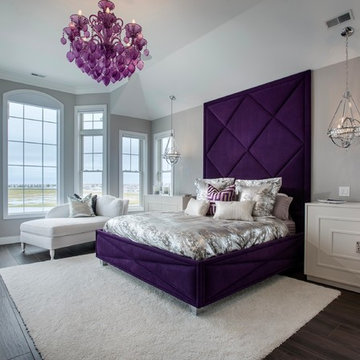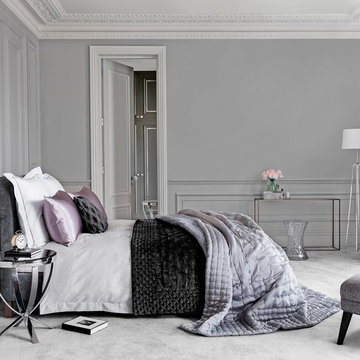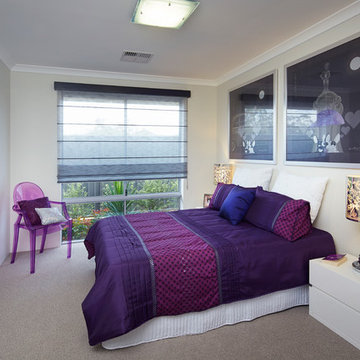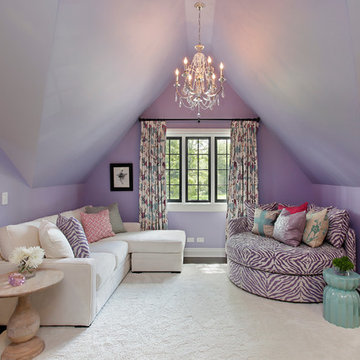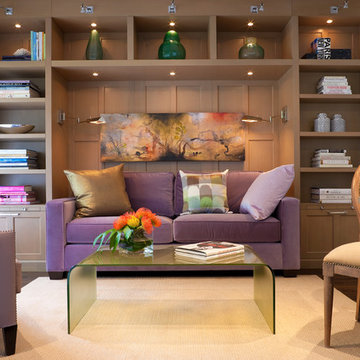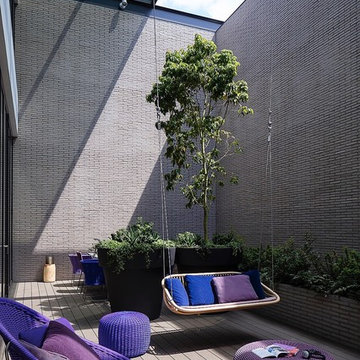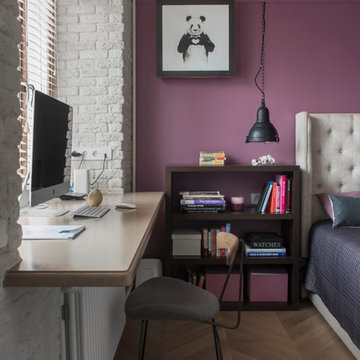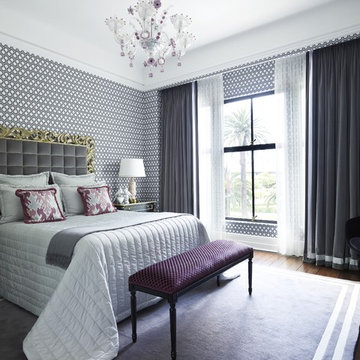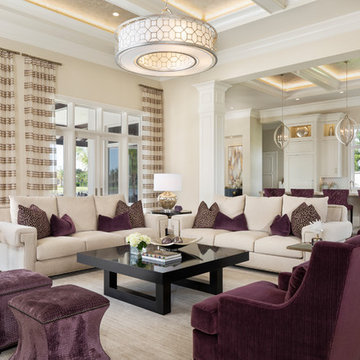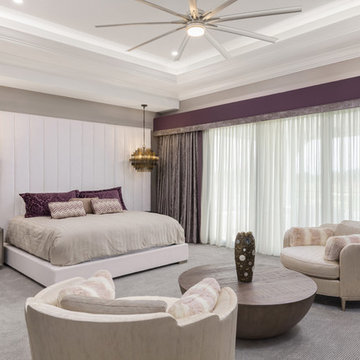コンテンポラリースタイルの家の画像・アイデア
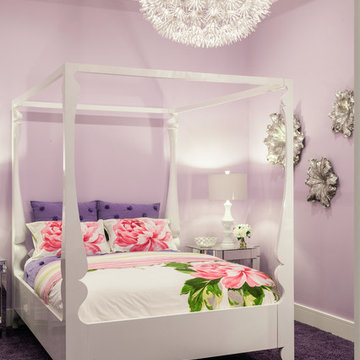
Dan Cutrona Photography
マイアミにあるコンテンポラリースタイルのおしゃれな女の子の部屋 (紫の壁、カーペット敷き、ティーン向け) の写真
マイアミにあるコンテンポラリースタイルのおしゃれな女の子の部屋 (紫の壁、カーペット敷き、ティーン向け) の写真
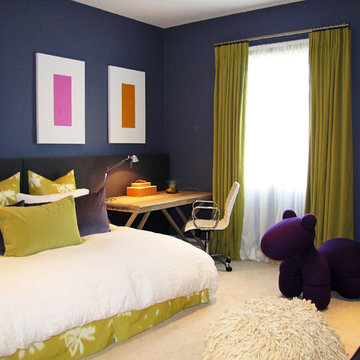
Eclectic teenage Girls Bedroom
シカゴにあるコンテンポラリースタイルのおしゃれな子供部屋 (カーペット敷き、ティーン向け、青い壁) の写真
シカゴにあるコンテンポラリースタイルのおしゃれな子供部屋 (カーペット敷き、ティーン向け、青い壁) の写真
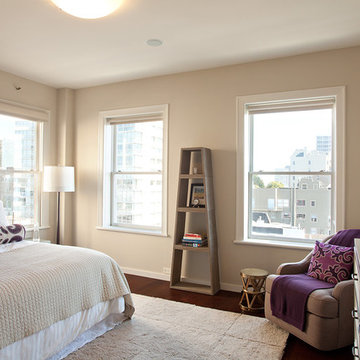
A complete interior remodel of a top floor unit in a stately Pacific Heights building originally constructed in 1925. The remodel included the construction of a new elevated roof deck with a custom spiral staircase and “penthouse” connecting the unit to the outdoor space. The unit has two bedrooms, a den, two baths, a powder room, an updated living and dining area and a new open kitchen. The design highlights the dramatic views to the San Francisco Bay and the Golden Gate Bridge to the north, the views west to the Pacific Ocean and the City to the south. Finishes include custom stained wood paneling and doors throughout, engineered mahogany flooring with matching mahogany spiral stair treads. The roof deck is finished with a lava stone and ipe deck and paneling, frameless glass guardrails, a gas fire pit, irrigated planters, an artificial turf dog park and a solar heated cedar hot tub.

Please visit my website directly by copying and pasting this link directly into your browser: http://www.berensinteriors.com/ to learn more about this project and how we may work together!
Lavish master bedroom sanctuary with stunning plum accent fireplace wall. There is a TV hidden behind the art above the fireplace! Robert Naik Photography.
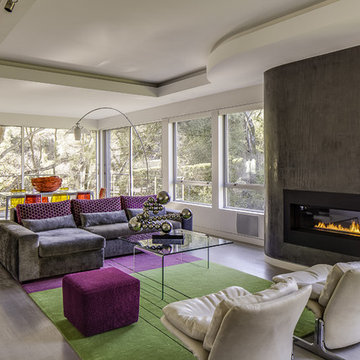
For this remodel in Portola Valley, California we were hired to rejuvenate a circa 1980 modernist house clad in deteriorating vertical wood siding. The house included a greenhouse style sunroom which got so unbearably hot as to be unusable. We opened up the floor plan and completely demolished the sunroom, replacing it with a new dining room open to the remodeled living room and kitchen. We added a new office and deck above the new dining room and replaced all of the exterior windows, mostly with oversized sliding aluminum doors by Fleetwood to open the house up to the wooded hillside setting. Stainless steel railings protect the inhabitants where the sliding doors open more than 50 feet above the ground below. We replaced the wood siding with stucco in varying tones of gray, white and black, creating new exterior lines, massing and proportions. We also created a new master suite upstairs and remodeled the existing powder room.
Architecture by Mark Brand Architecture. Interior Design by Mark Brand Architecture in collaboration with Applegate Tran Interiors.
Lighting design by Luminae Souter. Photos by Christopher Stark Photography.
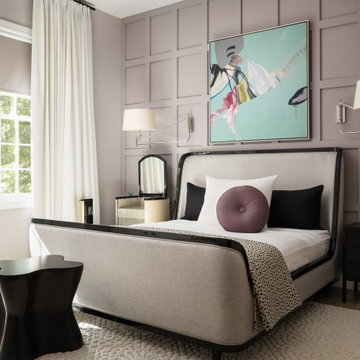
Offering a sophisticated and peaceful presence, this home couples comfortable living with editorial design. The use of modern furniture & clean lines, combined with a tonal color palette, an abundance of neutrals, and highlighted by moments of black & chrome, create this 3 bed / 3.5 bath’s design personality.
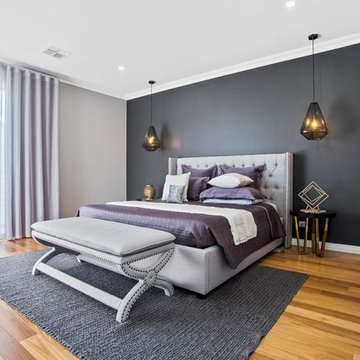
Ultimo Construction
パースにある中くらいなコンテンポラリースタイルのおしゃれな寝室 (マルチカラーの壁、無垢フローリング、茶色い床、アクセントウォール) のインテリア
パースにある中くらいなコンテンポラリースタイルのおしゃれな寝室 (マルチカラーの壁、無垢フローリング、茶色い床、アクセントウォール) のインテリア
コンテンポラリースタイルの家の画像・アイデア
1



















