コンテンポラリースタイルのキッチン (クッションフロア、ダブルシンク) の写真
絞り込み:
資材コスト
並び替え:今日の人気順
写真 1〜20 枚目(全 785 枚)
1/4

サンシャインコーストにある高級な中くらいなコンテンポラリースタイルのおしゃれなキッチン (ダブルシンク、落し込みパネル扉のキャビネット、緑のキャビネット、クオーツストーンカウンター、白いキッチンパネル、セラミックタイルのキッチンパネル、シルバーの調理設備、クッションフロア、茶色い床、白いキッチンカウンター) の写真

Drawers and twin bins in breakfast bar peninsula
クライストチャーチにある高級な広いコンテンポラリースタイルのおしゃれなキッチン (ダブルシンク、フラットパネル扉のキャビネット、白いキャビネット、御影石カウンター、白いキッチンパネル、サブウェイタイルのキッチンパネル、シルバーの調理設備、クッションフロア) の写真
クライストチャーチにある高級な広いコンテンポラリースタイルのおしゃれなキッチン (ダブルシンク、フラットパネル扉のキャビネット、白いキャビネット、御影石カウンター、白いキッチンパネル、サブウェイタイルのキッチンパネル、シルバーの調理設備、クッションフロア) の写真

Kowalske Kitchen & Bath was the remodeling contractor for this beautiful Waukesha first floor remodel. The homeowners recently purchased the home and wanted to immediately update the space. The old kitchen was outdated and closed off from the great room. The goal was to design an open-concept space for hosting family and friends.
LAYOUT
The first step was to remove the awkward dining room walls. This made the room feel large and open. We tucked the refrigerator into a wall of cabinets so it didn’t impose. Seating at the island and peninsula makes the kitchen very versatile.
DESIGN
We created an elegant entertaining space to take advantage of the lake view. The Waukesha homeowners wanted a contemporary design with neutral colors and finishes. They chose soft gray lower cabinets and white upper cabinets. We added texture with wood accents and a herringbone marble backsplash tile.
The desk area features a walnut butcher block countertop. We also used walnut for the open shelving, detail on the hood and the legs on the island.
CUSTOM CABINETRY
Frameless custom cabinets maximize storage in this Waukesha kitchen. The upper cabinets have hidden light rail molding. Angled plug molding eliminates outlets on the backsplash. Drawers in the lower cabinets allow for excellent storage. The cooktop has a functioning top drawer with a hidden apron to hide the guts of the cooktop. The clients also asked for a home office desk area and pantry cabinet.

This contemporary kitchen balances muted grey''s with pops of dark red and white for a sleek and versatile kitchen. Complete with grey hex back-splash tile and gorgeous, dark grey floor tiles, this style creates a contemporary masterpiece! Hex back-splash and large tile flooring available at Finstad's Carpet One in Helena, MT. *All colors and styles may not always be available.

Gianluca Maver
ロンドンにある低価格の中くらいなコンテンポラリースタイルのおしゃれなキッチン (ダブルシンク、フラットパネル扉のキャビネット、白いキャビネット、木材カウンター、白いキッチンパネル、シルバーの調理設備、クッションフロア、グレーの床) の写真
ロンドンにある低価格の中くらいなコンテンポラリースタイルのおしゃれなキッチン (ダブルシンク、フラットパネル扉のキャビネット、白いキャビネット、木材カウンター、白いキッチンパネル、シルバーの調理設備、クッションフロア、グレーの床) の写真
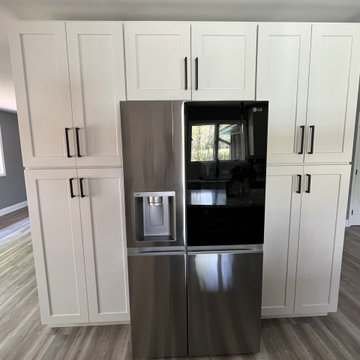
Whole-Home Renovation; modern contemporary style
ワシントンD.C.にあるラグジュアリーな広いコンテンポラリースタイルのおしゃれなキッチン (ダブルシンク、シェーカースタイル扉のキャビネット、青いキャビネット、クオーツストーンカウンター、白いキッチンパネル、磁器タイルのキッチンパネル、シルバーの調理設備、クッションフロア、グレーの床、グレーのキッチンカウンター) の写真
ワシントンD.C.にあるラグジュアリーな広いコンテンポラリースタイルのおしゃれなキッチン (ダブルシンク、シェーカースタイル扉のキャビネット、青いキャビネット、クオーツストーンカウンター、白いキッチンパネル、磁器タイルのキッチンパネル、シルバーの調理設備、クッションフロア、グレーの床、グレーのキッチンカウンター) の写真

Landmark Photography
ミネアポリスにある高級な広いコンテンポラリースタイルのおしゃれなキッチン (ダブルシンク、フラットパネル扉のキャビネット、黒いキャビネット、クオーツストーンカウンター、白いキッチンパネル、ガラス板のキッチンパネル、黒い調理設備、クッションフロア、ベージュの床、白いキッチンカウンター) の写真
ミネアポリスにある高級な広いコンテンポラリースタイルのおしゃれなキッチン (ダブルシンク、フラットパネル扉のキャビネット、黒いキャビネット、クオーツストーンカウンター、白いキッチンパネル、ガラス板のキッチンパネル、黒い調理設備、クッションフロア、ベージュの床、白いキッチンカウンター) の写真

New Kitchen Layout, removed corner pantry, flipped fridge & bench to avoid fridge blocking flow, inbuilt microwave area, stainless steel appliances, shaker profile joinery, tiled splashback.

Set in a quiet cul-de-sac, this single-level house has been stylishly updated to create a contemporary family home that retains its timeless charm. The versatile interiors feature separate living areas that flow to an entertaining deck and large level lawn, setting the scene for year-round entertaining.
- High ornate ceilings, timber floors and quality finishes
- Designer gourmet kitchen
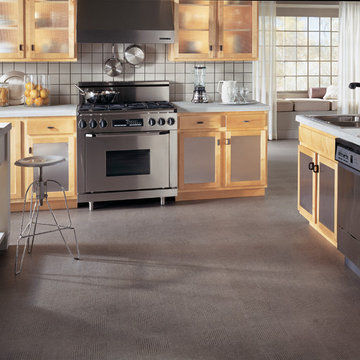
vinyl flooring
マイアミにあるお手頃価格の中くらいなコンテンポラリースタイルのおしゃれなキッチン (ダブルシンク、ガラス扉のキャビネット、淡色木目調キャビネット、グレーのキッチンパネル、シルバーの調理設備、クッションフロア、コンクリートカウンター、セラミックタイルのキッチンパネル、アイランドなし) の写真
マイアミにあるお手頃価格の中くらいなコンテンポラリースタイルのおしゃれなキッチン (ダブルシンク、ガラス扉のキャビネット、淡色木目調キャビネット、グレーのキッチンパネル、シルバーの調理設備、クッションフロア、コンクリートカウンター、セラミックタイルのキッチンパネル、アイランドなし) の写真

A studio apartment with decorated to give a high end finish at an affordable price.
ロンドンにあるお手頃価格の小さなコンテンポラリースタイルのおしゃれなキッチン (ダブルシンク、フラットパネル扉のキャビネット、ベージュのキャビネット、ラミネートカウンター、ベージュキッチンパネル、木材のキッチンパネル、パネルと同色の調理設備、クッションフロア、アイランドなし、白い床、ベージュのキッチンカウンター) の写真
ロンドンにあるお手頃価格の小さなコンテンポラリースタイルのおしゃれなキッチン (ダブルシンク、フラットパネル扉のキャビネット、ベージュのキャビネット、ラミネートカウンター、ベージュキッチンパネル、木材のキッチンパネル、パネルと同色の調理設備、クッションフロア、アイランドなし、白い床、ベージュのキッチンカウンター) の写真
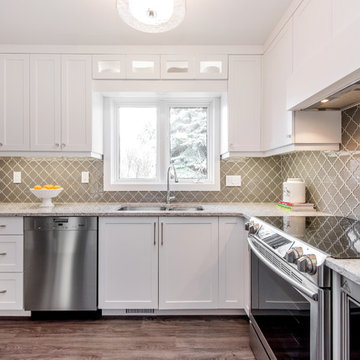
Photos: D & M Images
他の地域にある高級な小さなコンテンポラリースタイルのおしゃれなキッチン (ダブルシンク、シェーカースタイル扉のキャビネット、白いキャビネット、クオーツストーンカウンター、グレーのキッチンパネル、ガラスタイルのキッチンパネル、シルバーの調理設備、クッションフロア、アイランドなし、グレーの床) の写真
他の地域にある高級な小さなコンテンポラリースタイルのおしゃれなキッチン (ダブルシンク、シェーカースタイル扉のキャビネット、白いキャビネット、クオーツストーンカウンター、グレーのキッチンパネル、ガラスタイルのキッチンパネル、シルバーの調理設備、クッションフロア、アイランドなし、グレーの床) の写真
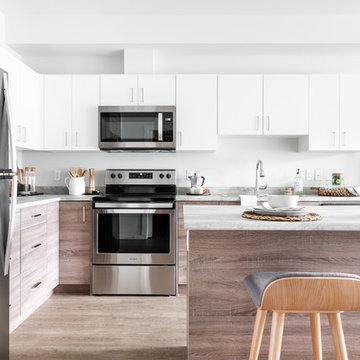
L-shaped kitchen layout in an open plan condo
バンクーバーにある小さなコンテンポラリースタイルのおしゃれなキッチン (ダブルシンク、フラットパネル扉のキャビネット、淡色木目調キャビネット、ラミネートカウンター、シルバーの調理設備、クッションフロア、グレーのキッチンカウンター) の写真
バンクーバーにある小さなコンテンポラリースタイルのおしゃれなキッチン (ダブルシンク、フラットパネル扉のキャビネット、淡色木目調キャビネット、ラミネートカウンター、シルバーの調理設備、クッションフロア、グレーのキッチンカウンター) の写真
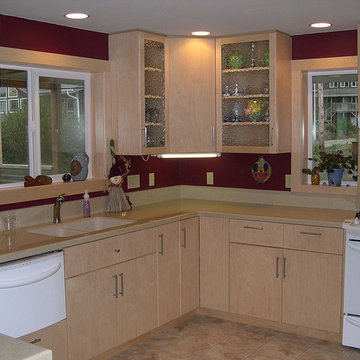
ポートランドにあるお手頃価格の中くらいなコンテンポラリースタイルのおしゃれなキッチン (ダブルシンク、白い調理設備、クッションフロア、フラットパネル扉のキャビネット、淡色木目調キャビネット、人工大理石カウンター) の写真
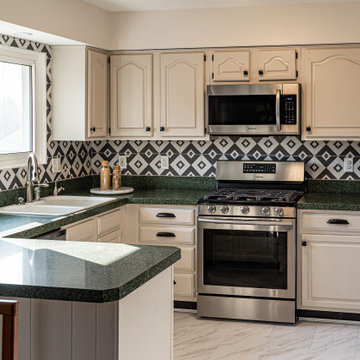
デトロイトにある低価格の中くらいなコンテンポラリースタイルのおしゃれなキッチン (ダブルシンク、レイズドパネル扉のキャビネット、白いキャビネット、クオーツストーンカウンター、マルチカラーのキッチンパネル、セラミックタイルのキッチンパネル、シルバーの調理設備、クッションフロア、白い床、緑のキッチンカウンター、折り上げ天井) の写真
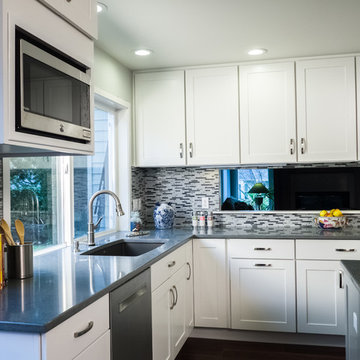
Sim Photography
ポートランドにある高級な中くらいなコンテンポラリースタイルのおしゃれなキッチン (ダブルシンク、シェーカースタイル扉のキャビネット、白いキャビネット、御影石カウンター、マルチカラーのキッチンパネル、ガラスタイルのキッチンパネル、シルバーの調理設備、クッションフロア、茶色い床) の写真
ポートランドにある高級な中くらいなコンテンポラリースタイルのおしゃれなキッチン (ダブルシンク、シェーカースタイル扉のキャビネット、白いキャビネット、御影石カウンター、マルチカラーのキッチンパネル、ガラスタイルのキッチンパネル、シルバーの調理設備、クッションフロア、茶色い床) の写真
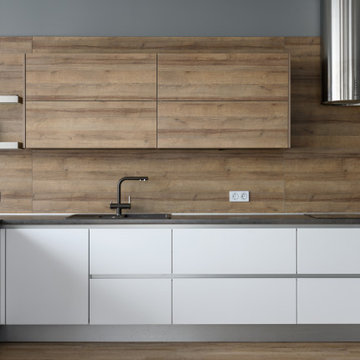
Два главных оттенка в палитре — металлический серый и пыльный розовый, который выгодно оттеняют геометричные черные линии. «Основным руководителем действий выступала заказчица, наверное, именно поэтому цветовая гамма всего интерьера светлая и немного женственная. Но, конечно же, есть в ней и мужское начало. Это заметно невооруженным взглядом в строгости линий и брутальность некоторых элементов».
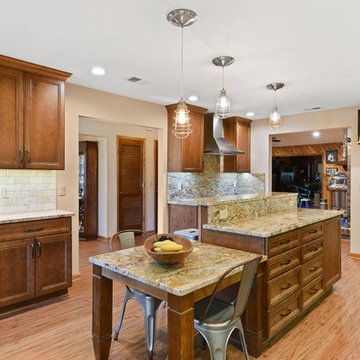
These Wellborn Forest Ginger cabinets have Hamilton Raised Panel style doors with a flawless Bordeaux Gold granite countertop and Savona Ivory Brushed Travertine backsplash. The 60/40 stainless sink and Kohler Sous Faucet combo match perfectly with the Frigidaire Professional appliances.
Kim Lindsey Photography
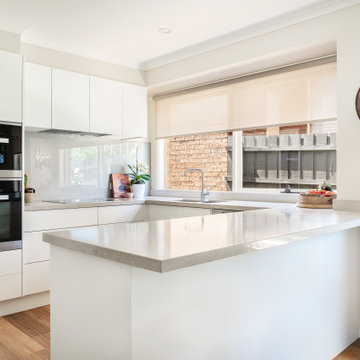
With functionality and a clean look in mind, this bright open kitchen delivers and becomes the heart of the this traditional home. Prep space and storage includes a study nook
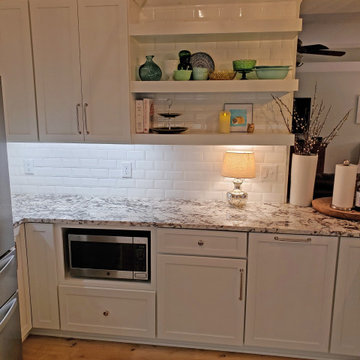
This contemporary kitchen remodel in Clarksville, TN combines classic white cabinetry with striking design accents to create a beautiful, bright kitchen. The Holiday Kitchens shaker style cabinetry has plenty of storage including deep drawers and glass front display cabinets surrounding the wall-mount chimney hood. The cabinetry is complemented by Top Knobs hardware, a Monte Crisco granite countertop, and white subway tile backsplash. Floating shelves add to the bright, airy feel of this kitchen and offer additional display space. The cabinetry extends into a peninsula that incorporates barstool seating and a double bowl sink. Global Gem Coastal Collection vinyl flooring is a practical and stylish addition to this kitchen design. The multi-layered lighting design includes decorative pendants and a contemporary chandelier, as well as Task Lighting LED undercabinet lights.
コンテンポラリースタイルのキッチン (クッションフロア、ダブルシンク) の写真
1