コンテンポラリースタイルのII型キッチン (淡色無垢フローリング、茶色い床) の写真
絞り込み:
資材コスト
並び替え:今日の人気順
写真 1〜20 枚目(全 1,940 枚)
1/5

A ribbed and curved soft green kitchen island.
シドニーにある高級な中くらいなコンテンポラリースタイルのおしゃれなキッチン (アンダーカウンターシンク、シェーカースタイル扉のキャビネット、緑のキャビネット、大理石カウンター、グレーのキッチンパネル、大理石のキッチンパネル、シルバーの調理設備、淡色無垢フローリング、茶色い床、グレーのキッチンカウンター、折り上げ天井) の写真
シドニーにある高級な中くらいなコンテンポラリースタイルのおしゃれなキッチン (アンダーカウンターシンク、シェーカースタイル扉のキャビネット、緑のキャビネット、大理石カウンター、グレーのキッチンパネル、大理石のキッチンパネル、シルバーの調理設備、淡色無垢フローリング、茶色い床、グレーのキッチンカウンター、折り上げ天井) の写真
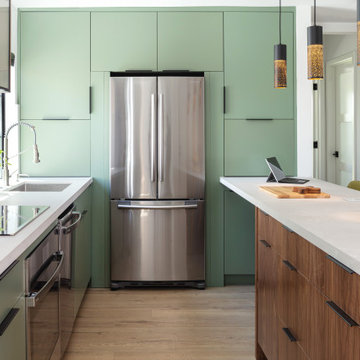
Who said that a Burbank bungalow home needs to be doll and old fashioned.
In this Burbank remodeling project we took this 1200sq. bungalow home and turned it to a wonderful mixture of European modern kitchen space and calm transitional modern farmhouse furniture and flooring.
The kitchen was a true challenge since space was a rare commodity, but with the right layout storage and work space became abundant.
A floating 5' long sitting area was constructed and even the back face of the cabinets was used for wine racks.
Exterior was updated as well with new black windows, new stucco over layer and new light fixtures all around.
both bedrooms were fitted with huge 10' sliding doors overlooking the green backyard.
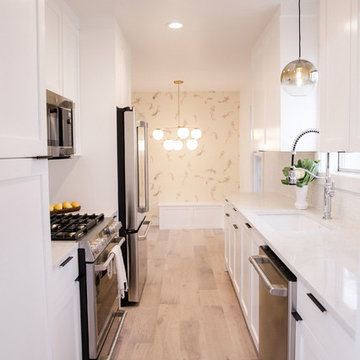
Designer: Michelle Olivia Design
Photography: Sophie Epton
Construction: Skelly Home Renovations
オースティンにあるお手頃価格の小さなコンテンポラリースタイルのおしゃれなキッチン (ダブルシンク、シェーカースタイル扉のキャビネット、珪岩カウンター、白いキッチンパネル、シルバーの調理設備、アイランドなし、茶色い床、白いキッチンカウンター、白いキャビネット、淡色無垢フローリング) の写真
オースティンにあるお手頃価格の小さなコンテンポラリースタイルのおしゃれなキッチン (ダブルシンク、シェーカースタイル扉のキャビネット、珪岩カウンター、白いキッチンパネル、シルバーの調理設備、アイランドなし、茶色い床、白いキッチンカウンター、白いキャビネット、淡色無垢フローリング) の写真

This contemporary space was designed for first time home owners. In this space you will also see the family room & guest bathroom. Lighter colors & tall windows make a small space look larger. Bright white subway tiles & a contrasting grout adds texture & depth to the space. .
JL Interiors is a LA-based creative/diverse firm that specializes in residential interiors. JL Interiors empowers homeowners to design their dream home that they can be proud of! The design isn’t just about making things beautiful; it’s also about making things work beautifully. Contact us for a free consultation Hello@JLinteriors.design _ 310.390.6849_ www.JLinteriors.design

A coffee station concealed behind pocket doors reveals its beautifully finished white oak interiors, and when opened, it becomes the captivating centrepiece of the pantry. These pocket doors not only add elegance but also effortlessly streamline serving and tidying, making your coffee experience truly remarkable.
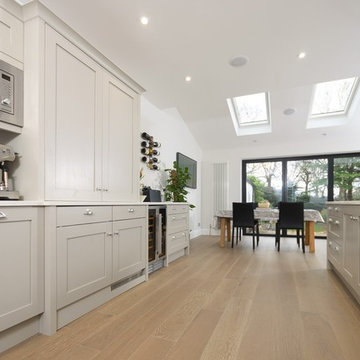
This large L-shaped space consists of a light and airy galley kitchen and an open dining/seating area. The Bi-folding doors and ceiling windows ensure light touches every area of this beautiful space. The stunning black range cooker and Belfast sink incorporate a traditional touch to this contemporary shaker style, with the integrated wine cooler and modern furnishings balancing out this 2019 family kitchen.
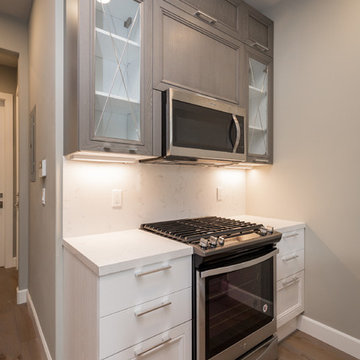
Cabinets from the Aran Cucine Magistra collection. Base: White lacquer with mini handle; wall: Pickled Titanium with mini handle. Countertop: Silestone quartz in Blanco Orien.

With four bedrooms, three and a half bathrooms, and a revamped family room, this gut renovation of this three-story Westchester home is all about thoughtful design and meticulous attention to detail.
The kitchen was also opened up to embrace an open-concept layout, seamlessly merging with the dining and living areas. Neutral tones, ample storage, and a functional design define this inviting space.
---
Our interior design service area is all of New York City including the Upper East Side and Upper West Side, as well as the Hamptons, Scarsdale, Mamaroneck, Rye, Rye City, Edgemont, Harrison, Bronxville, and Greenwich CT.
For more about Darci Hether, see here: https://darcihether.com/
To learn more about this project, see here: https://darcihether.com/portfolio/hudson-river-view-home-renovation-westchester

ブリスベンにある中くらいなコンテンポラリースタイルのおしゃれなキッチン (エプロンフロントシンク、シェーカースタイル扉のキャビネット、白いキャビネット、大理石カウンター、白いキッチンパネル、ガラスまたは窓のキッチンパネル、シルバーの調理設備、淡色無垢フローリング、茶色い床、白いキッチンカウンター、折り上げ天井) の写真
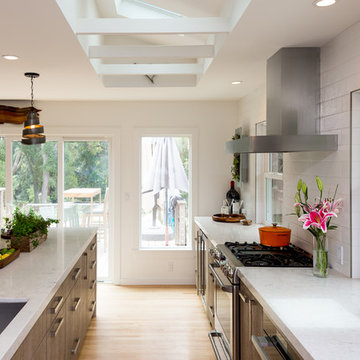
We completed a full kitchen, dining, and living room remodel for this home and re-arranged the entire space to include a large island, appliance garage and hidden butler's pantry that houses the "mess" of life. The client chose these amazing wine barrel pendants (from Houzz) that compliment the industrial feeling of the barn door and appliance garage.
Kate Falconer Photography

10" Wide plank Select white oak flooring with a custom stain and finish.
Photography by: The Bowman Group
オレンジカウンティにある高級な広いコンテンポラリースタイルのおしゃれなキッチン (アンダーカウンターシンク、フラットパネル扉のキャビネット、白いキャビネット、大理石カウンター、白いキッチンパネル、シルバーの調理設備、淡色無垢フローリング、大理石のキッチンパネル、茶色い床) の写真
オレンジカウンティにある高級な広いコンテンポラリースタイルのおしゃれなキッチン (アンダーカウンターシンク、フラットパネル扉のキャビネット、白いキャビネット、大理石カウンター、白いキッチンパネル、シルバーの調理設備、淡色無垢フローリング、大理石のキッチンパネル、茶色い床) の写真
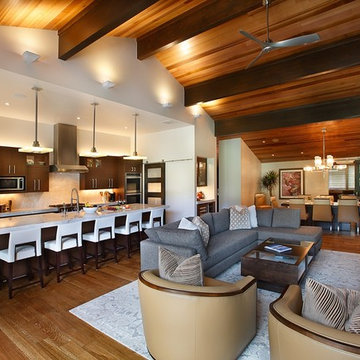
Jim Fairchild
ソルトレイクシティにある高級な広いコンテンポラリースタイルのおしゃれなキッチン (エプロンフロントシンク、フラットパネル扉のキャビネット、濃色木目調キャビネット、御影石カウンター、白いキッチンパネル、石スラブのキッチンパネル、シルバーの調理設備、淡色無垢フローリング、茶色い床) の写真
ソルトレイクシティにある高級な広いコンテンポラリースタイルのおしゃれなキッチン (エプロンフロントシンク、フラットパネル扉のキャビネット、濃色木目調キャビネット、御影石カウンター、白いキッチンパネル、石スラブのキッチンパネル、シルバーの調理設備、淡色無垢フローリング、茶色い床) の写真
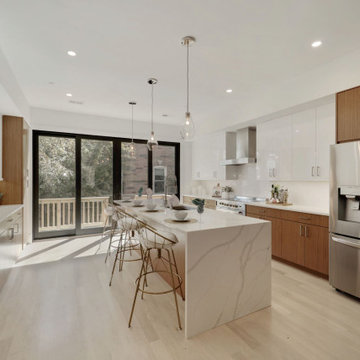
Our clients bought two adjacent rowhomes as investment properties, and we designed and completed a gut renovation of each property. Both homes have two units and near-identical floor plans; a 2-bedroom, 2 bath unit in the basement and a larger “primary” unit with 5 bedrooms and 3 ½ baths taking up the top three floors. This project includes a 3rd-floor addition and a rear addition across the back.
This gut remodel creates contemporary living on the bustling 13th street corridor in the sought-after Columbia Heights neighborhood. Light and airy finishes were used throughout.
The first floor has an open concept floor plan with a modern European-style kitchen, white oak hardwood flooring, and luxurious finishes. The clients selected all-electric appliances for greater energy efficiency. The waterfall edge quartz countertop kitchen island features an overhang with bar seating and a chef’s sink. The kitchen cabinets are soft-close with glossy white acrylic uppers and custom teak graining lowers. Large French doors lead from the kitchen to the private rear wood deck, enabling indoor-outdoor living. Additionally, the main floor has a covered patio at the front entrance
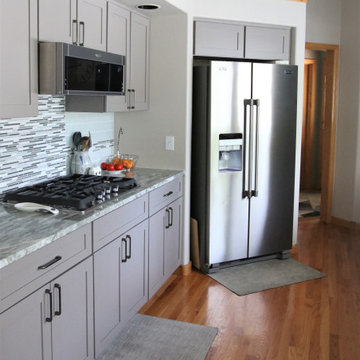
NEWLY REMODELED KITCHEN. Wow! Gorgeous Painted Maple Cabinets with Pewter Pulls combined elegantly with Granite Stone Countertops. Beautiful Subway Tile accented nicely with a Glass and Stone Mosaic. The Stainless Steel Farm/Apron Sink works beautifully with the rest of the stainless steel appliances, and adds a perfect finishing touch. The design is timeless and will be enjoyed for years to come. - The Client loves her new kitchen. See her review on Facebook. "I agree with the previous people who have enjoyed the experience of working with the French Creek designers! ... the kitchen came out beautiful and we couldn’t be happier with our choices."
French Creek Designs Kitchen & Bath Design Center
Making Your Home Beautiful One Room at A Time…
French Creek Designs Kitchen & Bath Design Studio - where selections begin. Let us design and dream with you. Overwhelmed on where to start that home improvement, kitchen or bath project? Let our designers sit down with you and take the overwhelming out of the picture and assist in choosing your materials. Whether new construction, full remodel or just a partial remodel we can help you to make it an enjoyable experience to design your dream space. Call to schedule your free design consultation today with one of our exceptional designers 307-337-4500.
#kitchenremodel #kitchen #countertops #grantie #maplepaintedcabinets #greycabinets #granitecountertops #subwaytile #kitchencabinets #backsplash #tileaccents #tiledesign #stainlesssteelfarmsink #frenchcreekdesigns #casper #wyoming #kitchendesign #kitchendesigner
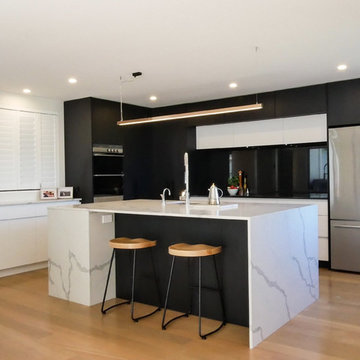
Loving this timeless kitchen with its mix of black white and warmer timber tones. It's simple, crisp and elegant. What a great space to cook and socialize in. Perfect work triangle for cooking and prep. Let's not forget the awesome fridge, there is also a hidden bar fridge housed in the island.
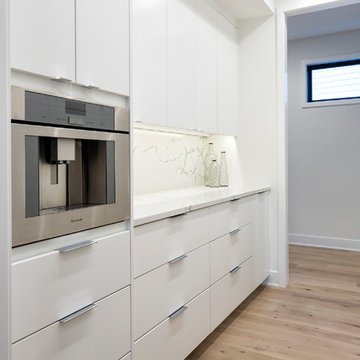
Builder: Pillar Homes
ミネアポリスにある高級な中くらいなコンテンポラリースタイルのおしゃれなキッチン (ドロップインシンク、フラットパネル扉のキャビネット、白いキャビネット、珪岩カウンター、白いキッチンパネル、石スラブのキッチンパネル、シルバーの調理設備、淡色無垢フローリング、茶色い床、白いキッチンカウンター) の写真
ミネアポリスにある高級な中くらいなコンテンポラリースタイルのおしゃれなキッチン (ドロップインシンク、フラットパネル扉のキャビネット、白いキャビネット、珪岩カウンター、白いキッチンパネル、石スラブのキッチンパネル、シルバーの調理設備、淡色無垢フローリング、茶色い床、白いキッチンカウンター) の写真
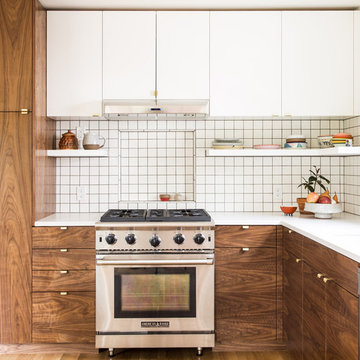
Photo Credits: Marshall Steeves
ポートランドにあるお手頃価格の中くらいなコンテンポラリースタイルのおしゃれなキッチン (アンダーカウンターシンク、フラットパネル扉のキャビネット、中間色木目調キャビネット、クオーツストーンカウンター、白いキッチンパネル、セラミックタイルのキッチンパネル、シルバーの調理設備、淡色無垢フローリング、茶色い床、白いキッチンカウンター) の写真
ポートランドにあるお手頃価格の中くらいなコンテンポラリースタイルのおしゃれなキッチン (アンダーカウンターシンク、フラットパネル扉のキャビネット、中間色木目調キャビネット、クオーツストーンカウンター、白いキッチンパネル、セラミックタイルのキッチンパネル、シルバーの調理設備、淡色無垢フローリング、茶色い床、白いキッチンカウンター) の写真
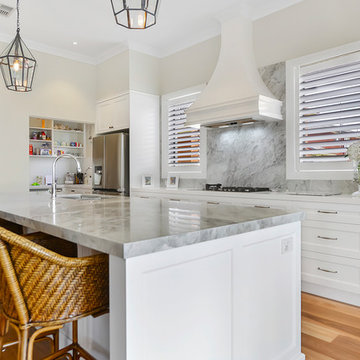
Hamptons inspired with a contemporary Aussie twist, this five-bedroom home in Ryde was custom designed and built by Horizon Homes to the specifications of the owners, who wanted an extra wide hallway, media room, and upstairs and downstairs living areas. The ground floor living area flows through to the kitchen, generous butler's pantry and outdoor BBQ area overlooking the garden.
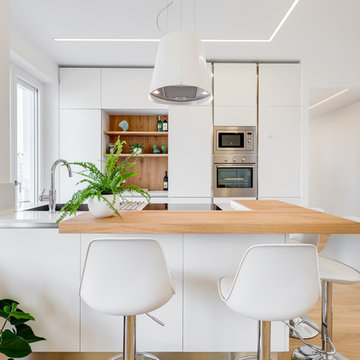
ローマにあるコンテンポラリースタイルのおしゃれなII型キッチン (フラットパネル扉のキャビネット、白いキャビネット、木材カウンター、シルバーの調理設備、淡色無垢フローリング、茶色い床、茶色いキッチンカウンター) の写真
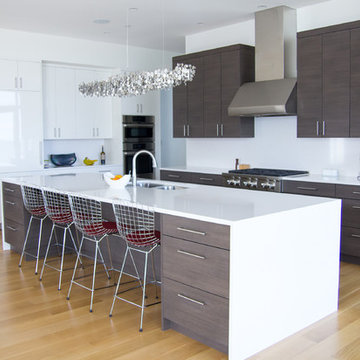
This newly completed custom home project was all about clean lines, symmetry and to keep the home feeling sleek and contemporary but warm and welcoming at the same time. In the kitchen High Gloss White finishes and polished Cambria Newport Quartz tops were used to reflect the light from the windows that look out onto the Chesapeake Bay. While the dark textured laminate finish and stainless pieces are used to ground the space.
Photo Credit: Whitney Summerall Photography ( https://whitneysummerallphotography.wordpress.com/)
コンテンポラリースタイルのII型キッチン (淡色無垢フローリング、茶色い床) の写真
1