コンテンポラリースタイルのキッチン (竹フローリング、ドロップインシンク) の写真
絞り込み:
資材コスト
並び替え:今日の人気順
写真 1〜20 枚目(全 103 枚)
1/4

A historic London townhouse, redesigned by Rose Narmani Interiors.
ロンドンにあるラグジュアリーな広いコンテンポラリースタイルのおしゃれなアイランドキッチン (ドロップインシンク、フラットパネル扉のキャビネット、青いキャビネット、大理石カウンター、白いキッチンパネル、大理石のキッチンパネル、黒い調理設備、竹フローリング、ベージュの床、白いキッチンカウンター) の写真
ロンドンにあるラグジュアリーな広いコンテンポラリースタイルのおしゃれなアイランドキッチン (ドロップインシンク、フラットパネル扉のキャビネット、青いキャビネット、大理石カウンター、白いキッチンパネル、大理石のキッチンパネル、黒い調理設備、竹フローリング、ベージュの床、白いキッチンカウンター) の写真

サンディエゴにあるラグジュアリーな中くらいなコンテンポラリースタイルのおしゃれなキッチン (ドロップインシンク、フラットパネル扉のキャビネット、淡色木目調キャビネット、コンクリートカウンター、カラー調理設備、竹フローリング) の写真

Cuisine moderne dans les tons blanc épurée et chêne clair
パリにあるお手頃価格の小さなコンテンポラリースタイルのおしゃれなキッチン (白いキャビネット、珪岩カウンター、白いキッチンパネル、ガラスタイルのキッチンパネル、白い調理設備、竹フローリング、茶色い床、白いキッチンカウンター、ドロップインシンク、フラットパネル扉のキャビネット、アイランドなし) の写真
パリにあるお手頃価格の小さなコンテンポラリースタイルのおしゃれなキッチン (白いキャビネット、珪岩カウンター、白いキッチンパネル、ガラスタイルのキッチンパネル、白い調理設備、竹フローリング、茶色い床、白いキッチンカウンター、ドロップインシンク、フラットパネル扉のキャビネット、アイランドなし) の写真
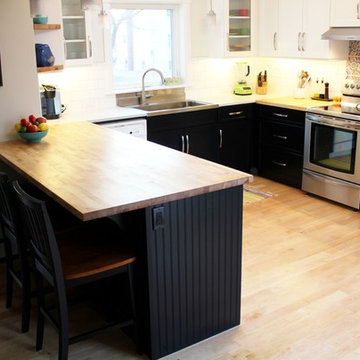
This customer used Ultra Bright Warm White Flexible strips and hardwired her system to utilize a wall dimmer. The simple kitchen design is perfectly accented with the under cabinet LED lighting.
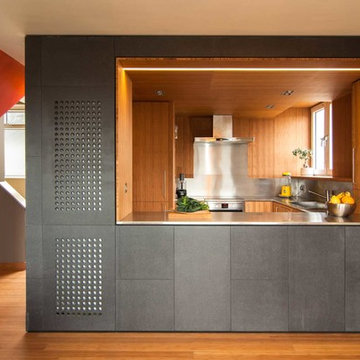
ロンドンにある小さなコンテンポラリースタイルのおしゃれなキッチン (ドロップインシンク、ステンレスカウンター、メタリックのキッチンパネル、シルバーの調理設備、竹フローリング) の写真

This residence, sited above a river canyon, is comprised of two intersecting building forms. The primary building form contains main living spaces on the upper floor and a guest bedroom, workroom, and garage at ground level. The roof rises from the intimacy of the master bedroom to provide a greater volume for the living room, while opening up to capture mountain views to the west and sun to the south. The secondary building form, with an opposing roof slope contains the kitchen, the entry, and the stair leading up to the main living space.
A.I.A. Wyoming Chapter Design Award of Merit 2008
Project Year: 2008
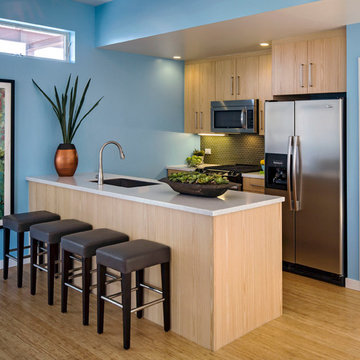
ロサンゼルスにある高級な広いコンテンポラリースタイルのおしゃれなアイランドキッチン (ドロップインシンク、フラットパネル扉のキャビネット、淡色木目調キャビネット、グレーのキッチンパネル、セラミックタイルのキッチンパネル、シルバーの調理設備、竹フローリング) の写真
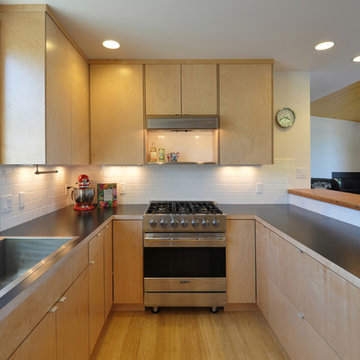
Architect: Grouparchitect.
Prefab Builder: Method Homes.
シアトルにあるお手頃価格の小さなコンテンポラリースタイルのおしゃれなキッチン (ドロップインシンク、フラットパネル扉のキャビネット、淡色木目調キャビネット、ラミネートカウンター、白いキッチンパネル、シルバーの調理設備、竹フローリング、サブウェイタイルのキッチンパネル) の写真
シアトルにあるお手頃価格の小さなコンテンポラリースタイルのおしゃれなキッチン (ドロップインシンク、フラットパネル扉のキャビネット、淡色木目調キャビネット、ラミネートカウンター、白いキッチンパネル、シルバーの調理設備、竹フローリング、サブウェイタイルのキッチンパネル) の写真

Large windows open onto a garden and bring much-needed natural light to a ground-floor apartment.
サンフランシスコにある高級な小さなコンテンポラリースタイルのおしゃれなキッチン (ドロップインシンク、フラットパネル扉のキャビネット、中間色木目調キャビネット、クオーツストーンカウンター、マルチカラーのキッチンパネル、ガラスタイルのキッチンパネル、シルバーの調理設備、竹フローリング) の写真
サンフランシスコにある高級な小さなコンテンポラリースタイルのおしゃれなキッチン (ドロップインシンク、フラットパネル扉のキャビネット、中間色木目調キャビネット、クオーツストーンカウンター、マルチカラーのキッチンパネル、ガラスタイルのキッチンパネル、シルバーの調理設備、竹フローリング) の写真
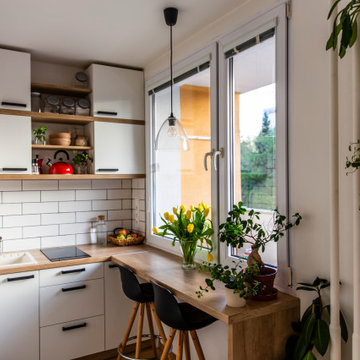
Classic style meets master craftsmanship in every Tekton CA custom Accessory Dwelling Unit - ADU - new home build or renovation. This home represents the style and craftsmanship you can expect from our expert team. Our founders have over 100 years of combined experience bringing dreams to life!
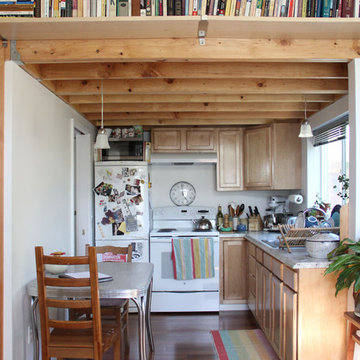
Exposed ceilings in the kitchen and the living room add warmth and make the space feel taller than it is. Multiple floor levels were used to differentiate spaces and bring in natural light.
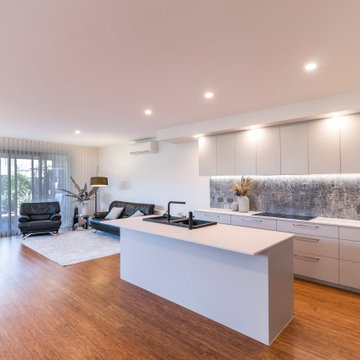
Make cooking, dining, and entertaining easy with a kitchen that's filled with style and amenities that fit your family's needs.
14-year-old kitchen transformation without changing the floor plan featuring -
• 2 pack flat profile cabinets in #polytec Oyster Grey Matt
• #caesarstone Cloudburst Concrete 20mm benchtops
• #bosch 900 Built in Pyro Oven
• #bosch 900 Induction Cooktop #builder #renovations
• #Tisira 850 Undermount Rangehood
• eye-catching, cubic design of #blanco Anthracite Single Bowl sink
• #hydrotap G5 Classic in Matte Black for filtered cool, boiling and soda water
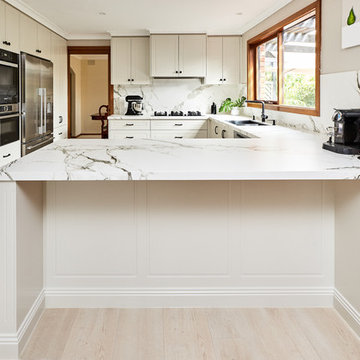
This kitchen in its entirety. Great shot showing the full design of the benchtop and splashback features paired elegantly with the white cabinetry and stainless steel appliances.
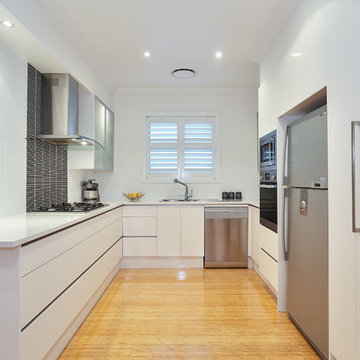
Kitchen
シドニーにあるお手頃価格の中くらいなコンテンポラリースタイルのおしゃれなキッチン (ドロップインシンク、フラットパネル扉のキャビネット、白いキャビネット、白いキッチンパネル、シルバーの調理設備、クオーツストーンカウンター、セラミックタイルのキッチンパネル、竹フローリング、ベージュの床、白いキッチンカウンター) の写真
シドニーにあるお手頃価格の中くらいなコンテンポラリースタイルのおしゃれなキッチン (ドロップインシンク、フラットパネル扉のキャビネット、白いキャビネット、白いキッチンパネル、シルバーの調理設備、クオーツストーンカウンター、セラミックタイルのキッチンパネル、竹フローリング、ベージュの床、白いキッチンカウンター) の写真
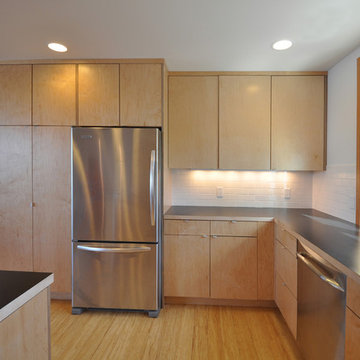
Architect: Grouparchitect.
Prefab Builder: Method Homes.
シアトルにあるお手頃価格の小さなコンテンポラリースタイルのおしゃれなキッチン (ドロップインシンク、フラットパネル扉のキャビネット、淡色木目調キャビネット、ラミネートカウンター、白いキッチンパネル、磁器タイルのキッチンパネル、シルバーの調理設備、竹フローリング) の写真
シアトルにあるお手頃価格の小さなコンテンポラリースタイルのおしゃれなキッチン (ドロップインシンク、フラットパネル扉のキャビネット、淡色木目調キャビネット、ラミネートカウンター、白いキッチンパネル、磁器タイルのキッチンパネル、シルバーの調理設備、竹フローリング) の写真
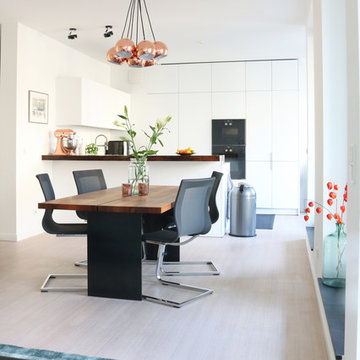
weisses Bambusparkett, Kupferleuchten, neue Küche mit Tresen, Gaggenau-Dampfgarer und -Backofen, Integration vorhandener Nußbaummöbel
ベルリンにあるコンテンポラリースタイルのおしゃれなダイニングキッチン (竹フローリング、ドロップインシンク、フラットパネル扉のキャビネット、白いキャビネット、人工大理石カウンター、白いキッチンパネル、黒い調理設備、白い床) の写真
ベルリンにあるコンテンポラリースタイルのおしゃれなダイニングキッチン (竹フローリング、ドロップインシンク、フラットパネル扉のキャビネット、白いキャビネット、人工大理石カウンター、白いキッチンパネル、黒い調理設備、白い床) の写真
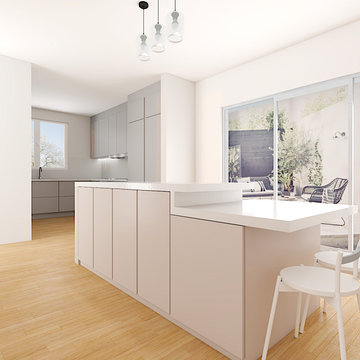
ベルリンにある高級な中くらいなコンテンポラリースタイルのおしゃれなキッチン (ドロップインシンク、フラットパネル扉のキャビネット、ベージュのキャビネット、人工大理石カウンター、ベージュキッチンパネル、ガラス板のキッチンパネル、黒い調理設備、竹フローリング、茶色い床、ベージュのキッチンカウンター) の写真
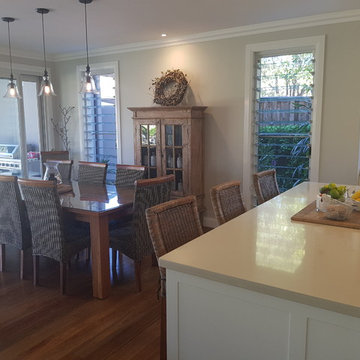
サンシャインコーストにある高級な小さなコンテンポラリースタイルのおしゃれなキッチン (ドロップインシンク、シェーカースタイル扉のキャビネット、白いキャビネット、大理石カウンター、白いキッチンパネル、ガラス板のキッチンパネル、白い調理設備、竹フローリング、茶色い床、ベージュのキッチンカウンター) の写真
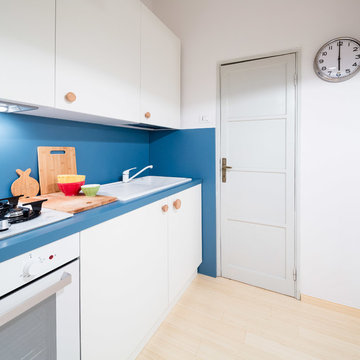
piccola cucina interamente realizzata e progettata su misura per sfruttare al meglio ogni cm a disposizione.
Gli elettrodomestici sono tutti bianchi e le superfici più sporchevoli sono in laminato.
le maniglie di dimensioni differenti sono in sughero
fotografie : Marco Curatolo
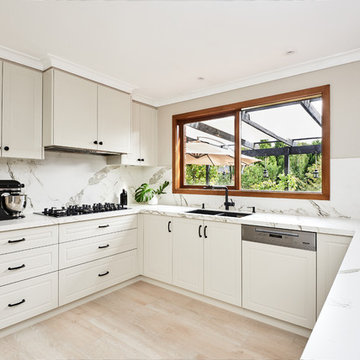
A beautiful view of this kitchen that really shows just how much benchspace this customer has and shows that if your home has older existing features, they dont need to be replaced or covered, they can be worked into a modern design.
コンテンポラリースタイルのキッチン (竹フローリング、ドロップインシンク) の写真
1