コンテンポラリースタイルのキッチン (木材カウンター、一体型シンク) の写真
絞り込み:
資材コスト
並び替え:今日の人気順
写真 1〜20 枚目(全 746 枚)
1/4

La cuisine depuis la salle à manger. Nous avons créé le muret et la verrière en forme de "L", le faux plafond avec son bandeau LED et ses 3 spots cylindriques sur le bar, la cuisine de toutes pièces et la belle crédence.

Bar - Plateau en chêne massif huilé.
Caisson en panneaux stratifiés Egger Monochrome blanc.
LED intégrées.
Placards - MDF laqué noir satiné
Crédits - Arthur Enard.
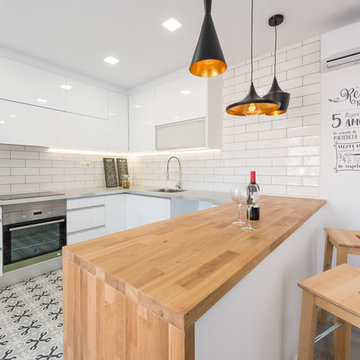
Rafa Santacruz fotografo
マヨルカ島にある中くらいなコンテンポラリースタイルのおしゃれなキッチン (一体型シンク、フラットパネル扉のキャビネット、白いキャビネット、木材カウンター、白いキッチンパネル、サブウェイタイルのキッチンパネル、シルバーの調理設備) の写真
マヨルカ島にある中くらいなコンテンポラリースタイルのおしゃれなキッチン (一体型シンク、フラットパネル扉のキャビネット、白いキャビネット、木材カウンター、白いキッチンパネル、サブウェイタイルのキッチンパネル、シルバーの調理設備) の写真

Counter Top Design - Live-edge reclaimed wood slab transaction area with quartz inset. Flush mount induction cooktop. Photos by Sustainable Sedona
フェニックスにある巨大なコンテンポラリースタイルのおしゃれなキッチン (フラットパネル扉のキャビネット、淡色木目調キャビネット、木材カウンター、コンクリートの床、一体型シンク、シルバーの調理設備) の写真
フェニックスにある巨大なコンテンポラリースタイルのおしゃれなキッチン (フラットパネル扉のキャビネット、淡色木目調キャビネット、木材カウンター、コンクリートの床、一体型シンク、シルバーの調理設備) の写真

bla architekten / Steffen Junghans
ライプツィヒにある中くらいなコンテンポラリースタイルのおしゃれなキッチン (一体型シンク、フラットパネル扉のキャビネット、黒いキャビネット、木材カウンター、黒いキッチンパネル、木材のキッチンパネル、淡色無垢フローリング、茶色い床、黒い調理設備) の写真
ライプツィヒにある中くらいなコンテンポラリースタイルのおしゃれなキッチン (一体型シンク、フラットパネル扉のキャビネット、黒いキャビネット、木材カウンター、黒いキッチンパネル、木材のキッチンパネル、淡色無垢フローリング、茶色い床、黒い調理設備) の写真

ベルリンにある中くらいなコンテンポラリースタイルのおしゃれなキッチン (一体型シンク、フラットパネル扉のキャビネット、白いキャビネット、木材カウンター、白いキッチンパネル、ガラス板のキッチンパネル、白い調理設備、無垢フローリング) の写真
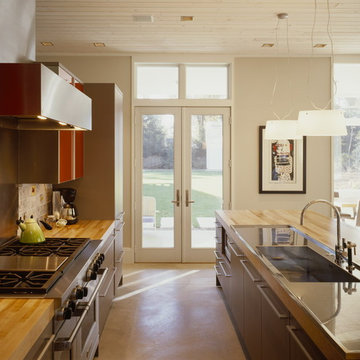
construction - Great Lakes builders
photography - Christopher barrett-Hedrich blessing; Bruce Van Inwegen
シカゴにあるコンテンポラリースタイルのおしゃれなキッチン (シルバーの調理設備、一体型シンク、フラットパネル扉のキャビネット、赤いキャビネット、メタリックのキッチンパネル、メタルタイルのキッチンパネル、木材カウンター) の写真
シカゴにあるコンテンポラリースタイルのおしゃれなキッチン (シルバーの調理設備、一体型シンク、フラットパネル扉のキャビネット、赤いキャビネット、メタリックのキッチンパネル、メタルタイルのキッチンパネル、木材カウンター) の写真

Images provided by 'Ancient Surfaces'
Product name: Antique Biblical Stone Flooring
Contacts: (212) 461-0245
Email: Sales@ancientsurfaces.com
Website: www.AncientSurfaces.com
Antique reclaimed Limestone flooring pavers unique in its blend and authenticity and rare in it's hardness and beauty.
With every footstep you take on those pavers you travel through a time portal of sorts, connecting you with past generations that have walked and lived their lives on top of it for centuries.
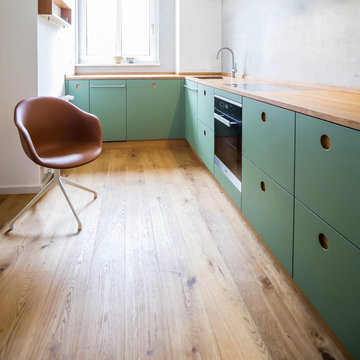
Alexander Schlösser
ベルリンにある小さなコンテンポラリースタイルのおしゃれなL型キッチン (一体型シンク、フラットパネル扉のキャビネット、緑のキャビネット、木材カウンター、グレーのキッチンパネル、黒い調理設備、無垢フローリング、アイランドなし、茶色い床、茶色いキッチンカウンター) の写真
ベルリンにある小さなコンテンポラリースタイルのおしゃれなL型キッチン (一体型シンク、フラットパネル扉のキャビネット、緑のキャビネット、木材カウンター、グレーのキッチンパネル、黒い調理設備、無垢フローリング、アイランドなし、茶色い床、茶色いキッチンカウンター) の写真
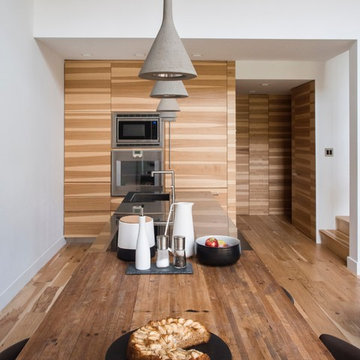
Vintage train flooring in Maple and Oak, on Stainless steel countertop with integrated sink
モントリオールにあるコンテンポラリースタイルのおしゃれなキッチン (一体型シンク、フラットパネル扉のキャビネット、中間色木目調キャビネット、木材カウンター、パネルと同色の調理設備、無垢フローリング) の写真
モントリオールにあるコンテンポラリースタイルのおしゃれなキッチン (一体型シンク、フラットパネル扉のキャビネット、中間色木目調キャビネット、木材カウンター、パネルと同色の調理設備、無垢フローリング) の写真
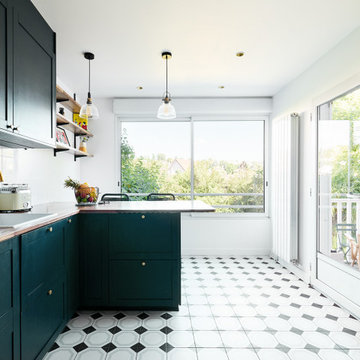
パリにあるお手頃価格の広いコンテンポラリースタイルのおしゃれなキッチン (一体型シンク、インセット扉のキャビネット、緑のキャビネット、木材カウンター、白いキッチンパネル、セラミックタイルのキッチンパネル、パネルと同色の調理設備、セラミックタイルの床、マルチカラーの床、茶色いキッチンカウンター) の写真

Renovation d'une cuisine dans une ancienne maison de ville
パリにあるお手頃価格の小さなコンテンポラリースタイルのおしゃれなキッチン (一体型シンク、落し込みパネル扉のキャビネット、黒いキャビネット、木材カウンター、黒いキッチンパネル、木材のキッチンパネル、シルバーの調理設備) の写真
パリにあるお手頃価格の小さなコンテンポラリースタイルのおしゃれなキッチン (一体型シンク、落し込みパネル扉のキャビネット、黒いキャビネット、木材カウンター、黒いキッチンパネル、木材のキッチンパネル、シルバーの調理設備) の写真
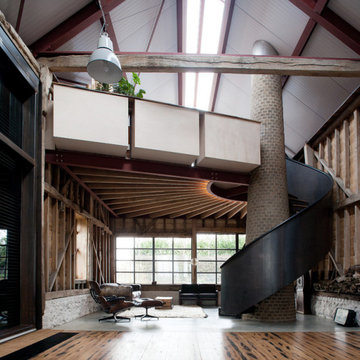
Shortlisted for the prestigious Stephen Lawrence National Architecture Award, and winning a RIBA South East Regional Award (2015), the kinetic Ancient Party Barn is a playful re-working of historic agricultural buildings for residential use.
Our clients, a fashion designer and a digital designer, are avid collectors of reclaimed architectural artefacts. Together with the existing fabric of the barn, their discoveries formed the material palette. The result – part curation, part restoration – is a unique interpretation of the 18th Century threshing barn.
The design (2,295 sqft) subverts the familiar barn-conversion type, creating hermetic, introspective spaces set in open countryside. A series of industrial mechanisms fold and rotate the facades to allow for broad views of the landscape. When they are closed, they afford cosy protection and security. These high-tech, kinetic moments occur without harming the fabric and character of the existing, handmade timber structure. Liddicoat & Goldhill’s conservation specialism, combined with strong relationships with expert craftspeople and engineers lets the clients’ contemporary vision co-exist with the humble, historic barn architecture.
A steel and timber mezzanine inside the main space creates an open-plan, master bedroom and bathroom above, and a cosy living area below. The mezzanine is supported by a tapering brick chimney inspired by traditional Kentish brick ovens; a cor-ten helical staircase cantilevers from the chimney. The kitchen is a free-standing composition of furniture at the opposite end of the barn space, combining new and reclaimed furniture with custom-made steel gantries. These ledges and ladders contain storage shelves and hanging space, and create a route up through the barn timbers to a floating ‘crows nest’ sleeping platform in the roof. Within the low-rise buildings reaching south from the main barn, a series of new ragstone interior walls, like the cattle stalls they replaced, delineate a series of simple sleeping rooms for guests.
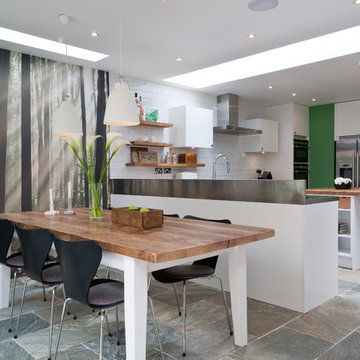
Overview
Extend off the rear of a Victorian terrace to yield an amazing family space.
The Brief
Phase II of this project for us, we were asked to extend into the side and off the rear as much as planning would allow, then create a light, sleek space for a design-driven client.
Our Solution
While wraparound extensions are ubiquitous (and the best way to enhance living space) they are never boring. Our client was driven to achieve a space people would talk about and so it’s has proved.
This scheme has been viewed hundreds of thousands of times on Houzz; we think the neat lines and bold choices make it an excellent ideas platform for those looking to create a kitchen diner with seating space and utility area.
The brief is a common one, but each client goes on to work with us on their own unique interpretation.

Alliant placage bois et laque blanche mat, le plan a ete lis en Dekton Enzo pour un plan robuste pour toute la famille.La table sur mesure en bois massif. Tous les apareils ont été intégrés.
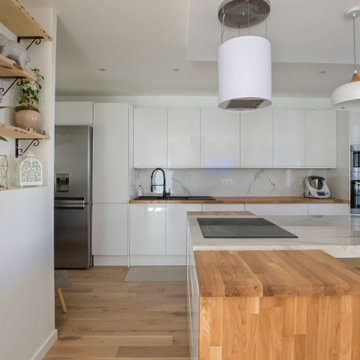
Très belle cuisine blanche spacieuse et lumineuse.
Le sol a été entièrement refait. Grand îlot central avec cuisson intégrée hotte suspendu.
パリにあるラグジュアリーな広いコンテンポラリースタイルのおしゃれなキッチン (一体型シンク、フラットパネル扉のキャビネット、白いキャビネット、木材カウンター、白いキッチンパネル、大理石のキッチンパネル、パネルと同色の調理設備、淡色無垢フローリング、茶色い床、茶色いキッチンカウンター) の写真
パリにあるラグジュアリーな広いコンテンポラリースタイルのおしゃれなキッチン (一体型シンク、フラットパネル扉のキャビネット、白いキャビネット、木材カウンター、白いキッチンパネル、大理石のキッチンパネル、パネルと同色の調理設備、淡色無垢フローリング、茶色い床、茶色いキッチンカウンター) の写真
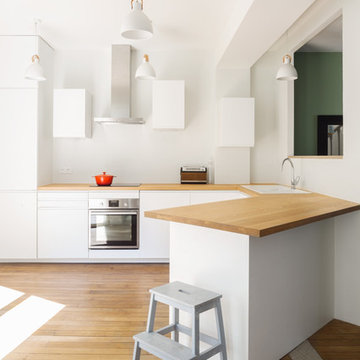
Giaime Meloni
パリにある広いコンテンポラリースタイルのおしゃれなキッチン (一体型シンク、フラットパネル扉のキャビネット、白いキャビネット、木材カウンター、白いキッチンパネル、ガラスタイルのキッチンパネル、無垢フローリング) の写真
パリにある広いコンテンポラリースタイルのおしゃれなキッチン (一体型シンク、フラットパネル扉のキャビネット、白いキャビネット、木材カウンター、白いキッチンパネル、ガラスタイルのキッチンパネル、無垢フローリング) の写真
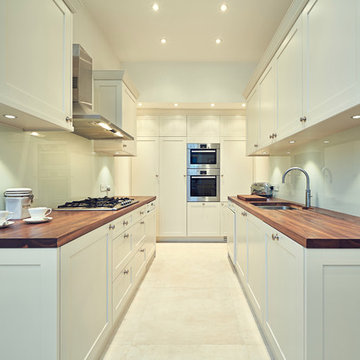
Marco Joe Fazio
ロンドンにある高級な小さなコンテンポラリースタイルのおしゃれなキッチン (一体型シンク、シェーカースタイル扉のキャビネット、白いキャビネット、木材カウンター、白いキッチンパネル、ガラス板のキッチンパネル、シルバーの調理設備、磁器タイルの床) の写真
ロンドンにある高級な小さなコンテンポラリースタイルのおしゃれなキッチン (一体型シンク、シェーカースタイル扉のキャビネット、白いキャビネット、木材カウンター、白いキッチンパネル、ガラス板のキッチンパネル、シルバーの調理設備、磁器タイルの床) の写真
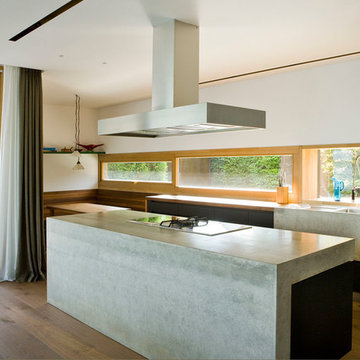
ミュンヘンにある中くらいなコンテンポラリースタイルのおしゃれなキッチン (一体型シンク、フラットパネル扉のキャビネット、黒いキャビネット、木材カウンター、ガラス板のキッチンパネル、無垢フローリング) の写真
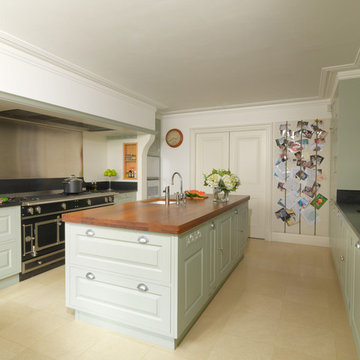
This elegant, classic painted kitchen was designed and made by Tim Wood to act as the hub of this busy family house in Kensington, London.
The kitchen has many elements adding to its traditional charm, such as Shaker-style peg rails, an integrated larder unit, wall inset spice racks and a limestone floor. A richly toned iroko worktop adds warmth to the scheme, whilst honed Nero Impala granite upstands feature decorative edging and cabinet doors take on a classic style painted in Farrow & Ball's pale powder green. A decorative plasterer was even hired to install cornicing above the wall units to give the cabinetry an original feel.
But despite its homely qualities, the kitchen is packed with top-spec appliances behind the cabinetry doors. There are two large fridge freezers featuring icemakers and motorised shelves that move up and down for improved access, in addition to a wine fridge with individually controlled zones for red and white wines. These are teamed with two super-quiet dishwashers that boast 30-minute quick washes, a 1000W microwave with grill, and a steam oven with various moisture settings.
The steam oven provides a restaurant quality of food, as you can adjust moisture and temperature levels to achieve magnificent flavours whilst retaining most of the nutrients, including minerals and vitamins.
The La Cornue oven, which is hand-made in Paris, is in brushed nickel, stainless steel and shiny black. It is one of the most amazing ovens you can buy and is used by many top Michelin rated chefs. It has domed cavity ovens for better baking results and makes a really impressive focal point too.
Completing the line-up of modern technologies are a bespoke remote controlled extractor designed by Tim Wood with an external motor to minimise noise, a boiling and chilled water dispensing tap and industrial grade waste disposers on both sinks.
Designed, hand built and photographed by Tim Wood
コンテンポラリースタイルのキッチン (木材カウンター、一体型シンク) の写真
1