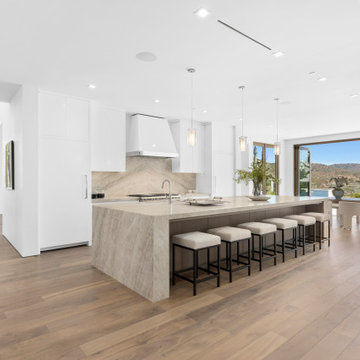巨大なコンテンポラリースタイルのキッチン (珪岩カウンター、タイルカウンター) の写真
絞り込み:
資材コスト
並び替え:今日の人気順
写真 1〜20 枚目(全 1,651 枚)
1/5

vista della cucina dal salotto; cucina Zampieri, con forma a C, tavolo Design Republic, lampade Foscarini e Flos
他の地域にあるラグジュアリーな巨大なコンテンポラリースタイルのおしゃれなキッチン (シングルシンク、フラットパネル扉のキャビネット、グレーのキャビネット、珪岩カウンター、グレーのキッチンパネル、ガラス板のキッチンパネル、黒い調理設備、無垢フローリング、ベージュの床、黒いキッチンカウンター) の写真
他の地域にあるラグジュアリーな巨大なコンテンポラリースタイルのおしゃれなキッチン (シングルシンク、フラットパネル扉のキャビネット、グレーのキャビネット、珪岩カウンター、グレーのキッチンパネル、ガラス板のキッチンパネル、黒い調理設備、無垢フローリング、ベージュの床、黒いキッチンカウンター) の写真
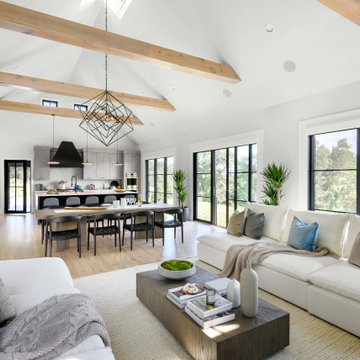
ニューヨークにあるラグジュアリーな巨大なコンテンポラリースタイルのおしゃれなキッチン (淡色無垢フローリング、ベージュの床、三角天井、アンダーカウンターシンク、フラットパネル扉のキャビネット、グレーのキャビネット、珪岩カウンター、グレーのキッチンパネル、シルバーの調理設備、白いキッチンカウンター) の写真

Roundhouse Urbo matt lacquer kitchen in Farrow & Ball Hague Blue, alternate front finish RAL 9003, work surface in mitred edge Caesarstone 5000 London Grey and satin finish stainless steel with seamlessly welded double bowl sinks splashback in Honed Black marble tiles. Photography by Heather Gunn.

他の地域にある巨大なコンテンポラリースタイルのおしゃれなキッチン (アンダーカウンターシンク、フラットパネル扉のキャビネット、白いキャビネット、珪岩カウンター、シルバーの調理設備、無垢フローリング、茶色い床、黒いキッチンカウンター) の写真
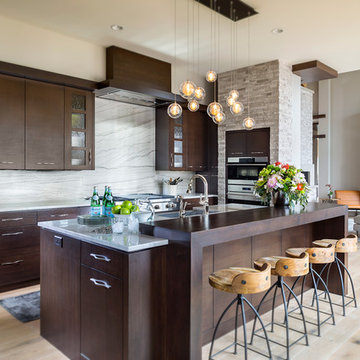
Andrea Rugg
ミネアポリスにあるラグジュアリーな巨大なコンテンポラリースタイルのおしゃれなキッチン (エプロンフロントシンク、フラットパネル扉のキャビネット、濃色木目調キャビネット、珪岩カウンター、白いキッチンパネル、石スラブのキッチンパネル、シルバーの調理設備、淡色無垢フローリング) の写真
ミネアポリスにあるラグジュアリーな巨大なコンテンポラリースタイルのおしゃれなキッチン (エプロンフロントシンク、フラットパネル扉のキャビネット、濃色木目調キャビネット、珪岩カウンター、白いキッチンパネル、石スラブのキッチンパネル、シルバーの調理設備、淡色無垢フローリング) の写真
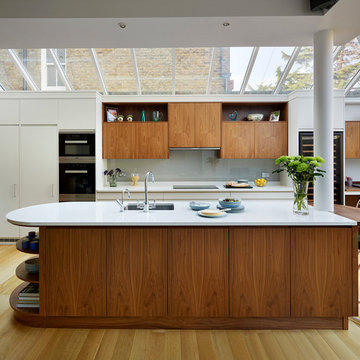
The combination of cupboards, drawers and shelves provides optimum storage opportunities. A simple cornice runs along the top of the cabinets to provide a neat finish and obscure the mechanism for the roller blinds and ducting for the built-in extractor.

An Indoor Lady
オースティンにある巨大なコンテンポラリースタイルのおしゃれなキッチン (シングルシンク、フラットパネル扉のキャビネット、中間色木目調キャビネット、珪岩カウンター、白いキッチンパネル、石スラブのキッチンパネル、シルバーの調理設備、淡色無垢フローリング、白いキッチンカウンター) の写真
オースティンにある巨大なコンテンポラリースタイルのおしゃれなキッチン (シングルシンク、フラットパネル扉のキャビネット、中間色木目調キャビネット、珪岩カウンター、白いキッチンパネル、石スラブのキッチンパネル、シルバーの調理設備、淡色無垢フローリング、白いキッチンカウンター) の写真

Key decor elements include:
Pendants: Grain pendants by Brendan Ravenhill Studio
Stools: Beetle counter chair by Gubi from Design Public Group
Large brass bowl: Michael Verheyden
Marble Cannister: Michael Verheyden
Art: Untitled (1010) by Bo Joseph from Sears Peyton Gallery
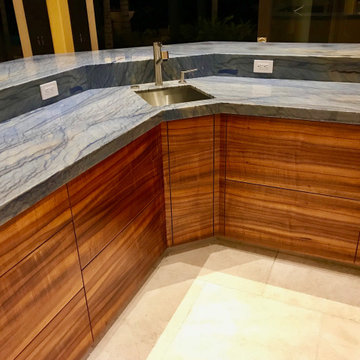
ハワイにあるラグジュアリーな巨大なコンテンポラリースタイルのおしゃれなキッチン (アンダーカウンターシンク、フラットパネル扉のキャビネット、中間色木目調キャビネット、珪岩カウンター、青いキッチンパネル、石スラブのキッチンパネル、シルバーの調理設備、トラバーチンの床、ベージュの床、青いキッチンカウンター) の写真
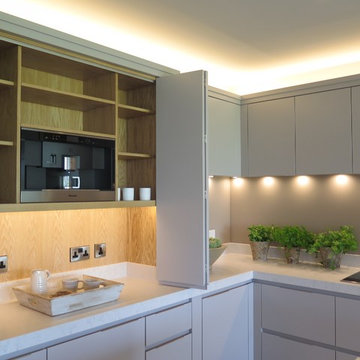
This total redevelopment renovation of this fabulous large country home meant the whole house was taken back to the external walls and roof rafters and all suspended floors dug up. All new Interior layout and two large extensions. 2 months of gutting the property before any building works commenced. This part of the house was in fact an old ballroom and one of the new extensions formed a beautiful new entrance hallway with stunning helical staircase. Our own design handmade and painted kitchen with Miele appliances. Painted in a gorgeous soft grey and with a fabulous 3.5 x 1 metre solid wood dovetailed breakfast bar and surround with led lighting. Stunning stone effect porcelain tiles which were for most of the ground floor, all with under floor heating. Skyframe openings on the ground and first floor giving uninterrupted views of the glorious open countryside. Lutron lighting throughout the whole of the property and Crestron Home Automation. A glass firebox fire was built into this room. for clients ease, giving a secondary heat source, but more for visual effect. 4KTV with plastered in the wall speakers, the wall to the right of the TV is only temporary as this will soon be an entrance and view to the large swimming pool extension with sliding Skyframe window system and all glass walkway. Still much more for this amazing project with stunnnig furniture and lighting, but already a beautiful light filled home.
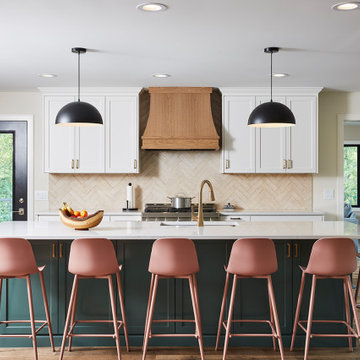
This young family of four needed more natural light, more rooms, and a reconfiguration of space inside and out to fully live the life they envisioned. So we opened up the kitchen by removing two walls and created a 16'x20' (2-level) addition, off the back with eight new Marvin windows.
We expanded the kitchen footprint, adding custom cabinets and an island with quartz countertops, all bathed in natural light. The addition also created dedicated space for artistic endeavors above, new bedrooms for the girls below, a workout space, and access to new outdoor living. Counting the foyer Chandelier, we added 30 new lights to the home, most being dimmable LEDs. Let there be light!
This remodel dramatically changed and improved the lives of these homeowners. That's not a happy accident. That is our mission.

Une maison de maître du XIXème, entièrement rénovée, aménagée et décorée pour démarrer une nouvelle vie. Le RDC est repensé avec de nouveaux espaces de vie et une belle cuisine ouverte ainsi qu’un bureau indépendant. Aux étages, six chambres sont aménagées et optimisées avec deux salles de bains très graphiques. Le tout en parfaite harmonie et dans un style naturellement chic.

Overhead lighting resembles twinkling starlights in the home's main spaces. In the center of it is a two-island kitchen with a pantry hidden behind the illuminated back wall.
The exquisite cabinetry is rift-sawn white oak; the polished quartz island countertops are from Galleria of Stone.
Project Details // Now and Zen
Renovation, Paradise Valley, Arizona
Architecture: Drewett Works
Builder: Brimley Development
Interior Designer: Ownby Design
Photographer: Dino Tonn
Millwork: Rysso Peters
Limestone (Demitasse) flooring and walls: Solstice Stone
Windows (Arcadia): Elevation Window & Door
Countertops: Galleria of Stone
Faux plants: Botanical Elegance
https://www.drewettworks.com/now-and-zen/

"This beautiful design started with a clean open slate and lots of design opportunities. The homeowner was looking for a large oversized spacious kitchen designed for easy meal prep for multiple cooks and room for entertaining a large oversized family.
The architect’s plans had a single island with large windows on both main walls. The one window overlooked the unattractive side of a neighbor’s house while the other was not large enough to see the beautiful large back yard. The kitchen entry location made the mudroom extremely small and left only a few design options for the kitchen layout. The almost 14’ high ceilings also gave lots of opportunities for a unique design, but care had to be taken to still make the space feel warm and cozy.
After drawing four design options, one was chosen that relocated the entry from the mudroom, making the mudroom a lot more accessible. A prep island across from the range and an entertaining island were included. The entertaining island included a beverage refrigerator for guests to congregate around and to help them stay out of the kitchen work areas. The small island appeared to be floating on legs and incorporates a sink and single dishwasher drawer for easy clean up of pots and pans.
The end result was a stunning spacious room for this large extended family to enjoy."
- Drury Design
Features cabinetry from Rutt

ヒューストンにあるラグジュアリーな巨大なコンテンポラリースタイルのおしゃれなアイランドキッチン (エプロンフロントシンク、落し込みパネル扉のキャビネット、珪岩カウンター、マルチカラーのキッチンパネル、シルバーの調理設備、無垢フローリング、マルチカラーのキッチンカウンター、中間色木目調キャビネット、石スラブのキッチンパネル) の写真

Stunning kitchen after an addition to existing home brought all the conveniences and beauty these clients were desiring. The island is 14ft long x 5 feet and is accented with Blue Agate stone that was also under-lit to subtly define the dining area of the island.

A modern take on the "open concept" Gourmet Kitchen and Family Room. Walls of glass drench these spaces in natural light, while porcelain tile flooring and contemporary chandeliers tie the space together.

The goal for this Point Loma home was to transform it from the adorable beach bungalow it already was by expanding its footprint and giving it distinctive Craftsman characteristics while achieving a comfortable, modern aesthetic inside that perfectly caters to the active young family who lives here. By extending and reconfiguring the front portion of the home, we were able to not only add significant square footage, but create much needed usable space for a home office and comfortable family living room that flows directly into a large, open plan kitchen and dining area. A custom built-in entertainment center accented with shiplap is the focal point for the living room and the light color of the walls are perfect with the natural light that floods the space, courtesy of strategically placed windows and skylights. The kitchen was redone to feel modern and accommodate the homeowners busy lifestyle and love of entertaining. Beautiful white kitchen cabinetry sets the stage for a large island that packs a pop of color in a gorgeous teal hue. A Sub-Zero classic side by side refrigerator and Jenn-Air cooktop, steam oven, and wall oven provide the power in this kitchen while a white subway tile backsplash in a sophisticated herringbone pattern, gold pulls and stunning pendant lighting add the perfect design details. Another great addition to this project is the use of space to create separate wine and coffee bars on either side of the doorway. A large wine refrigerator is offset by beautiful natural wood floating shelves to store wine glasses and house a healthy Bourbon collection. The coffee bar is the perfect first top in the morning with a coffee maker and floating shelves to store coffee and cups. Luxury Vinyl Plank (LVP) flooring was selected for use throughout the home, offering the warm feel of hardwood, with the benefits of being waterproof and nearly indestructible - two key factors with young kids!
For the exterior of the home, it was important to capture classic Craftsman elements including the post and rock detail, wood siding, eves, and trimming around windows and doors. We think the porch is one of the cutest in San Diego and the custom wood door truly ties the look and feel of this beautiful home together.

Edward C. Butera
マイアミにあるラグジュアリーな巨大なコンテンポラリースタイルのおしゃれなキッチン (アンダーカウンターシンク、フラットパネル扉のキャビネット、淡色木目調キャビネット、珪岩カウンター、石スラブのキッチンパネル、パネルと同色の調理設備、淡色無垢フローリング) の写真
マイアミにあるラグジュアリーな巨大なコンテンポラリースタイルのおしゃれなキッチン (アンダーカウンターシンク、フラットパネル扉のキャビネット、淡色木目調キャビネット、珪岩カウンター、石スラブのキッチンパネル、パネルと同色の調理設備、淡色無垢フローリング) の写真
巨大なコンテンポラリースタイルのキッチン (珪岩カウンター、タイルカウンター) の写真
1
