広いコンテンポラリースタイルの独立型キッチン (大理石カウンター、タイルカウンター、ベージュの床) の写真
絞り込み:
資材コスト
並び替え:今日の人気順
写真 1〜20 枚目(全 101 枚)
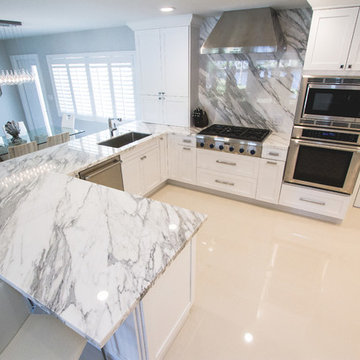
マイアミにある高級な広いコンテンポラリースタイルのおしゃれなキッチン (アンダーカウンターシンク、シェーカースタイル扉のキャビネット、白いキャビネット、大理石カウンター、赤いキッチンパネル、大理石のキッチンパネル、シルバーの調理設備、磁器タイルの床、ベージュの床、白いキッチンカウンター) の写真
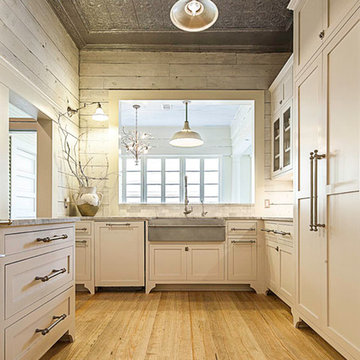
Blue Horse Building + Design // Kitchen Design By Cindy Black of Hello Kitchen, Photo by J.L.
オースティンにある高級な広いコンテンポラリースタイルのおしゃれなキッチン (エプロンフロントシンク、落し込みパネル扉のキャビネット、ベージュのキャビネット、無垢フローリング、大理石カウンター、パネルと同色の調理設備、アイランドなし、ベージュの床) の写真
オースティンにある高級な広いコンテンポラリースタイルのおしゃれなキッチン (エプロンフロントシンク、落し込みパネル扉のキャビネット、ベージュのキャビネット、無垢フローリング、大理石カウンター、パネルと同色の調理設備、アイランドなし、ベージュの床) の写真
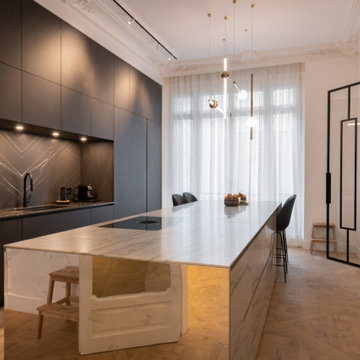
Le projet Dominique est le résultat de recherches et de travaux de plusieurs mois. Ce magnifique appartement haussmannien saura vous inspirer si vous êtes à la recherche d’inspiration raffinée et originale.
Ici les luminaires sont des objets de décoration à part entière. Tantôt ils prennent la forme de nuage dans la chambre des enfants, de délicates bulles chez les parents ou d’auréoles planantes dans les salons.
La cuisine, majestueuse, épouse totalement le mur en longueur. Il s’agit d’une création unique signée eggersmann by Paul & Benjamin. Pièce très importante pour la famille, elle a été pensée tant pour leur permettre de se retrouver que pour accueillir des invitations officielles.
La salle de bain parentale est une oeuvre d’art. On y retrouve une douche italienne minimaliste en pierre. Le bois permet de donner à la pièce un côté chic sans être trop ostentatoire. Il s’agit du même bois utilisé pour la construction des bateaux : solide, noble et surtout imperméable.
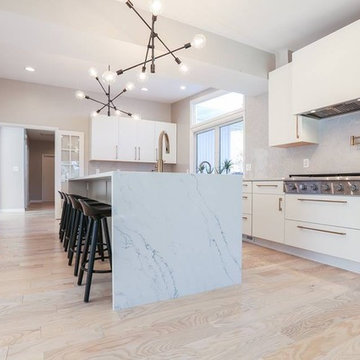
ボルチモアにある高級な広いコンテンポラリースタイルのおしゃれなキッチン (アンダーカウンターシンク、フラットパネル扉のキャビネット、白いキャビネット、大理石カウンター、グレーのキッチンパネル、セラミックタイルのキッチンパネル、シルバーの調理設備、淡色無垢フローリング、ベージュの床、白いキッチンカウンター) の写真
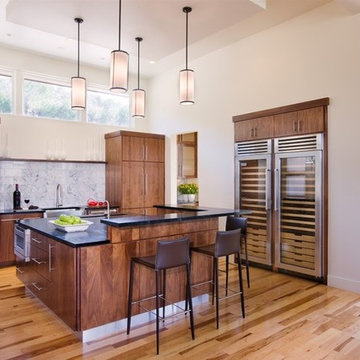
The bridged entry leads directly into a glass-walled Living area that overlooks the expansive golf course below. Located on a very steep lot, this house circuitously responds to the hillside landscape, allowing for amazing views from almost every room in the house.
Published:
Design Bureau, February 2013
Luxe interiors + design, Austin + Hill Country Edition, Winter 2013
Votre Maison: Quebec, Autumn 2012
Living Magazine: Brazil, June 2012
Austin Home, Winter 2011
Austin Lifestyle Magazine, June 2011
Luxury Home Quarterly: November 2010
Austin American Statesman, October 2010
Contemporary Stone & Tile Design, Summer 2010 (Cover)
Photo Credit: Coles Hairston
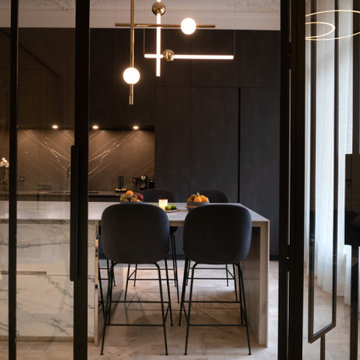
This project is the result of research and work lasting several months. This magnificent Haussmannian apartment will inspire you if you are looking for refined and original inspiration.
Here the lights are decorative objects in their own right. Sometimes they take the form of a cloud in the children's room, delicate bubbles in the parents' or floating halos in the living rooms.
The majestic kitchen completely hugs the long wall. It is a unique creation by eggersmann by Paul & Benjamin. A very important piece for the family, it has been designed both to allow them to meet and to welcome official invitations.
The master bathroom is a work of art. There is a minimalist Italian stone shower. Wood gives the room a chic side without being too conspicuous. It is the same wood used for the construction of boats: solid, noble and above all waterproof.

Modèle : E-sign EGGERSMANN
A la fois atelier de cuisine, “breakfast room” pour y déguster seul et ou à plusieurs son thé, son café.
Pièce à manger où il fait bon vivre de bienheureux moments de convivialité partagée.
Plan en Granit MONT BLANC – finition placage Chêne clair –
table de cuisson et aspiration NOVY
fours NEFF
robinetteries finition laiton brossé

Photography by IBI Designs ( http://www.ibidesigns.com/)
マイアミにある高級な広いコンテンポラリースタイルのおしゃれなキッチン (アンダーカウンターシンク、フラットパネル扉のキャビネット、ベージュのキャビネット、大理石カウンター、青いキッチンパネル、ガラスタイルのキッチンパネル、シルバーの調理設備、磁器タイルの床、ベージュの床、マルチカラーのキッチンカウンター) の写真
マイアミにある高級な広いコンテンポラリースタイルのおしゃれなキッチン (アンダーカウンターシンク、フラットパネル扉のキャビネット、ベージュのキャビネット、大理石カウンター、青いキッチンパネル、ガラスタイルのキッチンパネル、シルバーの調理設備、磁器タイルの床、ベージュの床、マルチカラーのキッチンカウンター) の写真
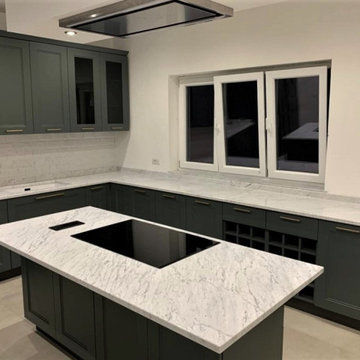
ローマにある高級な広いコンテンポラリースタイルのおしゃれなキッチン (アンダーカウンターシンク、レイズドパネル扉のキャビネット、緑のキャビネット、大理石カウンター、白いキッチンパネル、大理石のキッチンパネル、黒い調理設備、磁器タイルの床、ベージュの床、白いキッチンカウンター、折り上げ天井) の写真
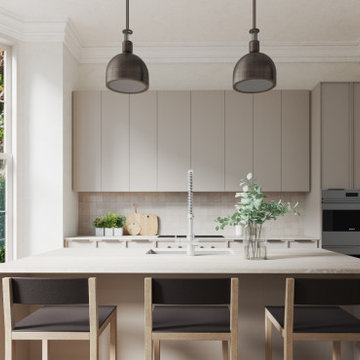
ニューヨークにある高級な広いコンテンポラリースタイルのおしゃれなキッチン (アンダーカウンターシンク、フラットパネル扉のキャビネット、ベージュのキャビネット、大理石カウンター、ベージュキッチンパネル、セラミックタイルのキッチンパネル、シルバーの調理設備、淡色無垢フローリング、ベージュの床、ベージュのキッチンカウンター) の写真
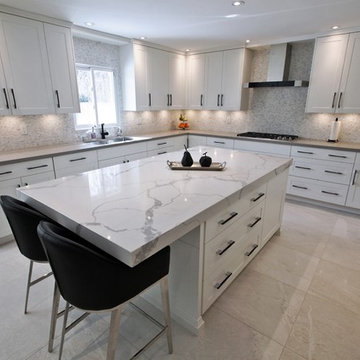
トロントにある広いコンテンポラリースタイルのおしゃれなキッチン (アンダーカウンターシンク、シェーカースタイル扉のキャビネット、白いキャビネット、大理石カウンター、マルチカラーのキッチンパネル、モザイクタイルのキッチンパネル、シルバーの調理設備、大理石の床、ベージュの床、白いキッチンカウンター) の写真
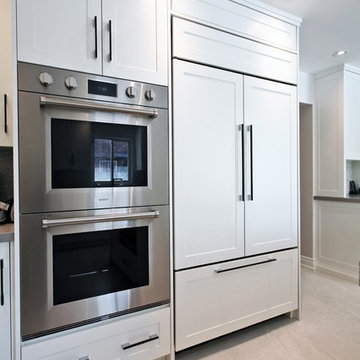
トロントにある広いコンテンポラリースタイルのおしゃれなキッチン (アンダーカウンターシンク、シェーカースタイル扉のキャビネット、白いキャビネット、大理石カウンター、マルチカラーのキッチンパネル、モザイクタイルのキッチンパネル、シルバーの調理設備、大理石の床、ベージュの床、白いキッチンカウンター) の写真
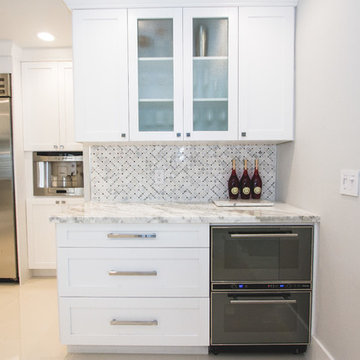
マイアミにある高級な広いコンテンポラリースタイルのおしゃれなキッチン (アンダーカウンターシンク、シェーカースタイル扉のキャビネット、白いキャビネット、大理石カウンター、赤いキッチンパネル、大理石のキッチンパネル、シルバーの調理設備、磁器タイルの床、ベージュの床、白いキッチンカウンター) の写真
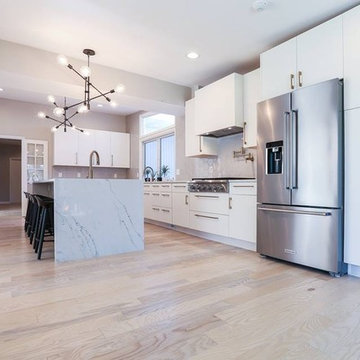
ボルチモアにある高級な広いコンテンポラリースタイルのおしゃれなキッチン (アンダーカウンターシンク、フラットパネル扉のキャビネット、白いキャビネット、大理石カウンター、グレーのキッチンパネル、セラミックタイルのキッチンパネル、シルバーの調理設備、淡色無垢フローリング、ベージュの床、白いキッチンカウンター) の写真
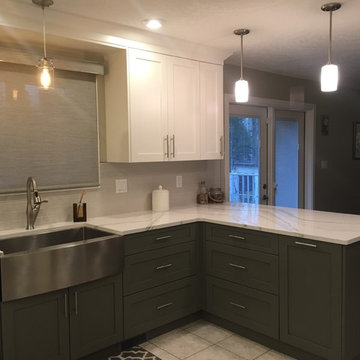
バンクーバーにある広いコンテンポラリースタイルのおしゃれなキッチン (エプロンフロントシンク、シェーカースタイル扉のキャビネット、白いキャビネット、大理石カウンター、ベージュキッチンパネル、サブウェイタイルのキッチンパネル、シルバーの調理設備、磁器タイルの床、ベージュの床) の写真
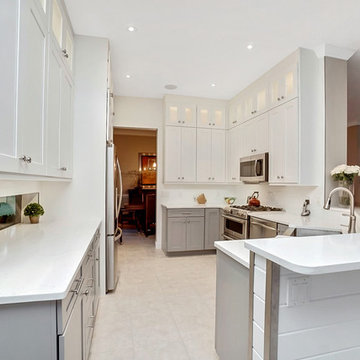
タンパにある高級な広いコンテンポラリースタイルのおしゃれなキッチン (エプロンフロントシンク、シェーカースタイル扉のキャビネット、白いキャビネット、大理石カウンター、白いキッチンパネル、サブウェイタイルのキッチンパネル、シルバーの調理設備、トラバーチンの床、アイランドなし、ベージュの床) の写真
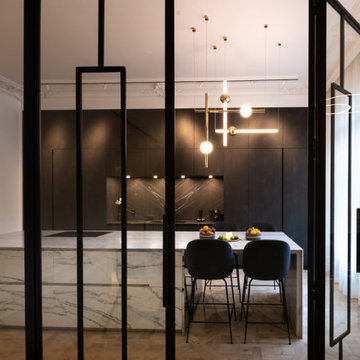
Le projet Dominique est le résultat de recherches et de travaux de plusieurs mois. Ce magnifique appartement haussmannien saura vous inspirer si vous êtes à la recherche d’inspiration raffinée et originale.
Ici les luminaires sont des objets de décoration à part entière. Tantôt ils prennent la forme de nuage dans la chambre des enfants, de délicates bulles chez les parents ou d’auréoles planantes dans les salons.
La cuisine, majestueuse, épouse totalement le mur en longueur. Il s’agit d’une création unique signée eggersmann by Paul & Benjamin. Pièce très importante pour la famille, elle a été pensée tant pour leur permettre de se retrouver que pour accueillir des invitations officielles.
La salle de bain parentale est une oeuvre d’art. On y retrouve une douche italienne minimaliste en pierre. Le bois permet de donner à la pièce un côté chic sans être trop ostentatoire. Il s’agit du même bois utilisé pour la construction des bateaux : solide, noble et surtout imperméable.
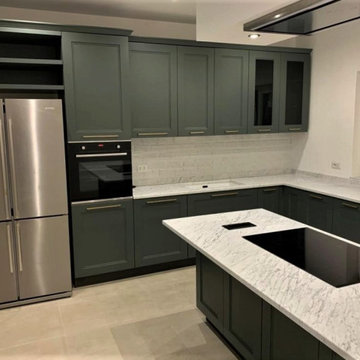
ローマにある高級な広いコンテンポラリースタイルのおしゃれなキッチン (アンダーカウンターシンク、レイズドパネル扉のキャビネット、緑のキャビネット、大理石カウンター、白いキッチンパネル、大理石のキッチンパネル、黒い調理設備、磁器タイルの床、ベージュの床、白いキッチンカウンター、折り上げ天井) の写真
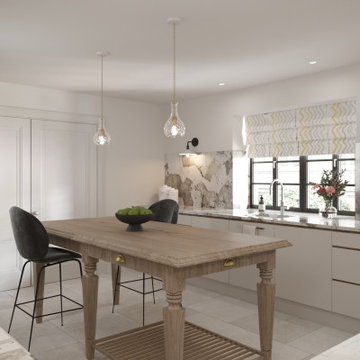
The traditional style island has been seamlessly tied to the contemporary, handleless kitchen cabinets by using the same oak for the tall cabinets and the finger groove detail that wraps around the whole kitchen.
To avoid the kitchen feeling claustrophobic we chose not to use wall cabinets and instead, opted for a full length shelf over the hob area. This helps to soften the room by introducing decorative items that would otherwise be hidden away.
This kitchen boasts a Quooker boiling water tap, an integrated bin, full height integrated fridge/freezer, Gaggenau appliances, plenty of pan drawers, a larder cupboard and the most beautiful burnished brass handles from Armac Martin.
The worktop and upstand from Dekton creates a real statement and is complimented by the Lee Broom cut crystal pendant lights and velvet Gubi Beetle bar stools.
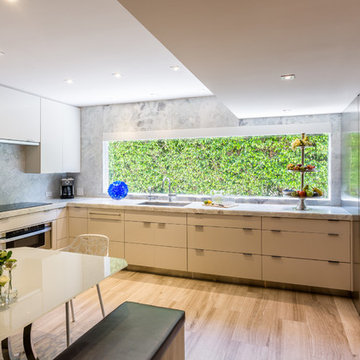
Alain Alminana | www.aarphoto.com
マイアミにある広いコンテンポラリースタイルのおしゃれなキッチン (アンダーカウンターシンク、フラットパネル扉のキャビネット、白いキャビネット、大理石カウンター、シルバーの調理設備、ライムストーンの床、ベージュの床) の写真
マイアミにある広いコンテンポラリースタイルのおしゃれなキッチン (アンダーカウンターシンク、フラットパネル扉のキャビネット、白いキャビネット、大理石カウンター、シルバーの調理設備、ライムストーンの床、ベージュの床) の写真
広いコンテンポラリースタイルの独立型キッチン (大理石カウンター、タイルカウンター、ベージュの床) の写真
1