コンテンポラリースタイルのキッチン (緑のキッチンカウンター、御影石カウンター、人工大理石カウンター、ステンレスカウンター) の写真
絞り込み:
資材コスト
並び替え:今日の人気順
写真 1〜20 枚目(全 198 枚)

Photography by IBI Designs ( http://www.ibidesigns.com/)
マイアミにあるラグジュアリーな広いコンテンポラリースタイルのおしゃれなキッチン (アンダーカウンターシンク、フラットパネル扉のキャビネット、淡色木目調キャビネット、御影石カウンター、緑のキッチンパネル、ガラス板のキッチンパネル、パネルと同色の調理設備、大理石の床、茶色い床、緑のキッチンカウンター) の写真
マイアミにあるラグジュアリーな広いコンテンポラリースタイルのおしゃれなキッチン (アンダーカウンターシンク、フラットパネル扉のキャビネット、淡色木目調キャビネット、御影石カウンター、緑のキッチンパネル、ガラス板のキッチンパネル、パネルと同色の調理設備、大理石の床、茶色い床、緑のキッチンカウンター) の写真

Book-matched ash wood kitchen by Poggenpohl Hawaii is like no other. The attention to detail provides a beautiful and functional working kitchen. This project was designed for multiple family members and each rave how much they appreciate the new layout and finishes. This oceanfront residence boasts an incredible ocean view and the Ann Sacks Tile mirror porcelain tile backsplash allows for enough reflection to enjoy the beauty from all directions. The porcelain tile floor looks and feels like natural limestone without the maintenance. The hand-tufted wool rug creates a sense of luxury while complying with association rules. Furnishings selected and provided by Vision Design Kitchen and Bath LLC.
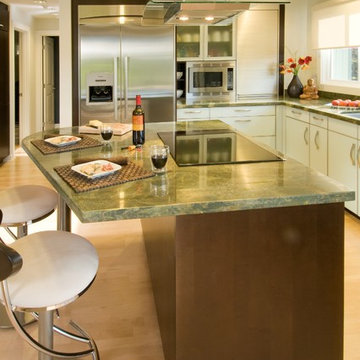
Photography: Augie Salbosa
ハワイにあるコンテンポラリースタイルのおしゃれなキッチン (ガラス扉のキャビネット、シルバーの調理設備、アンダーカウンターシンク、御影石カウンター、緑のキッチンパネル、緑のキッチンカウンター) の写真
ハワイにあるコンテンポラリースタイルのおしゃれなキッチン (ガラス扉のキャビネット、シルバーの調理設備、アンダーカウンターシンク、御影石カウンター、緑のキッチンパネル、緑のキッチンカウンター) の写真

Custom designed wenge wood cabinetry, a mosaic glass backsplash with a second glass style above the cabinetry, both underlit and uplit to enhance the appearance, made the most of this small kitchen. Green Typhoon granite provided a beautiful and unique counter work surface .
Photography: Jim Doyle

This kitchen remodel involved the demolition of several intervening rooms to create a large kitchen/family room that now connects directly to the backyard and the pool area. The new raised roof and clerestory help to bring light into the heart of the house and provides views to the surrounding treetops. The kitchen cabinets are by Italian manufacturer Scavolini. The floor is slate, the countertops are granite, and the ceiling is bamboo.
Design Team: Tracy Stone, Donatella Cusma', Sherry Cefali
Engineer: Dave Cefali
Photo by: Lawrence Anderson
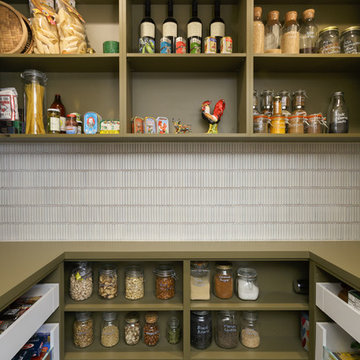
メルボルンにある広いコンテンポラリースタイルのおしゃれなキッチン (緑のキャビネット、人工大理石カウンター、白いキッチンパネル、オープンシェルフ、ボーダータイルのキッチンパネル、緑のキッチンカウンター) の写真

Описание проекта вы найдете на нашем сайте: https://lesh-84.ru/news/dizayn-zagorodnogo-doma-0
#mednoye_ozero
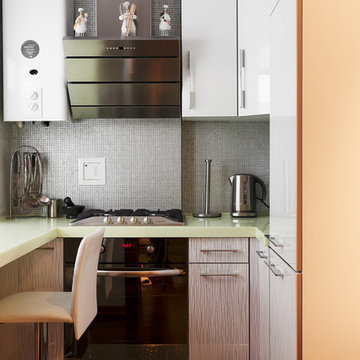
モスクワにあるコンテンポラリースタイルのおしゃれなL型キッチン (フラットパネル扉のキャビネット、グレーのキッチンパネル、黒い調理設備、緑のキッチンカウンター、白いキャビネット、人工大理石カウンター、モザイクタイルのキッチンパネル、アンダーカウンターシンク、グレーの床) の写真
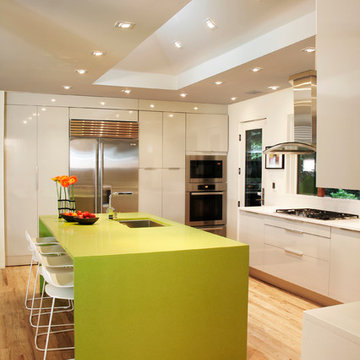
Wiebenson and Dorman Architects PC
ワシントンD.C.にあるコンテンポラリースタイルのおしゃれなキッチン (アンダーカウンターシンク、フラットパネル扉のキャビネット、白いキャビネット、シルバーの調理設備、淡色無垢フローリング、人工大理石カウンター、白いキッチンパネル、緑のキッチンカウンター) の写真
ワシントンD.C.にあるコンテンポラリースタイルのおしゃれなキッチン (アンダーカウンターシンク、フラットパネル扉のキャビネット、白いキャビネット、シルバーの調理設備、淡色無垢フローリング、人工大理石カウンター、白いキッチンパネル、緑のキッチンカウンター) の写真
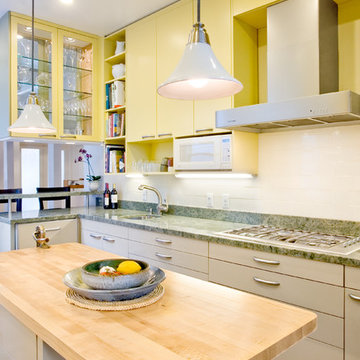
Lucas Fladzinski
サンフランシスコにあるお手頃価格の中くらいなコンテンポラリースタイルのおしゃれなアイランドキッチン (アンダーカウンターシンク、フラットパネル扉のキャビネット、黄色いキャビネット、御影石カウンター、白いキッチンパネル、シルバーの調理設備、淡色無垢フローリング、緑のキッチンカウンター) の写真
サンフランシスコにあるお手頃価格の中くらいなコンテンポラリースタイルのおしゃれなアイランドキッチン (アンダーカウンターシンク、フラットパネル扉のキャビネット、黄色いキャビネット、御影石カウンター、白いキッチンパネル、シルバーの調理設備、淡色無垢フローリング、緑のキッチンカウンター) の写真
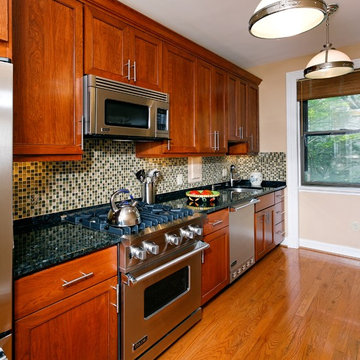
ワシントンD.C.にあるコンテンポラリースタイルのおしゃれなI型キッチン (御影石カウンター、シルバーの調理設備、アンダーカウンターシンク、落し込みパネル扉のキャビネット、中間色木目調キャビネット、緑のキッチンパネル、モザイクタイルのキッチンパネル、緑のキッチンカウンター) の写真

シカゴにあるラグジュアリーな中くらいなコンテンポラリースタイルのおしゃれなキッチン (アンダーカウンターシンク、フラットパネル扉のキャビネット、中間色木目調キャビネット、メタリックのキッチンパネル、シルバーの調理設備、モザイクタイルのキッチンパネル、御影石カウンター、濃色無垢フローリング、茶色い床、緑のキッチンカウンター) の写真
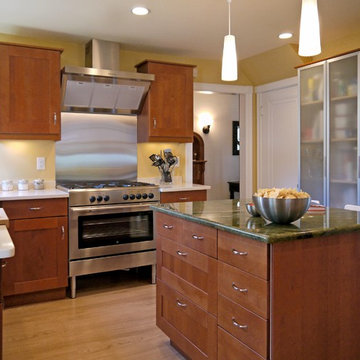
This kitchen was the result of a 5-day gut-to-finished kitchen rehab in A&E's 'Fix This Kitchen' television series. As Ikea was the sponsor, everything you see except for the windows and the island countertop is an ikea product.
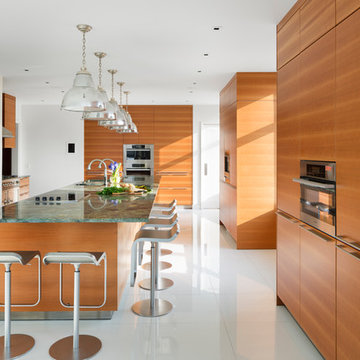
Large eat-in kitchen with Cherry cabinets by Bulthaup Kitchens. White Glasos floor tile and green stone countertop.
Appliances: Miele steam oven, paneled refrigerators, built in coffee center, double wall oven, induction cooktop. Gas range by La Cornue.
Photos: Bilyana Dimitrova
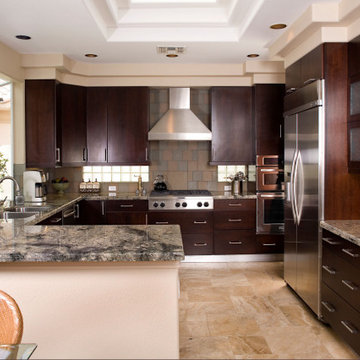
Complete kitchen design and remodel.
高級な中くらいなコンテンポラリースタイルのおしゃれなキッチン (ダブルシンク、フラットパネル扉のキャビネット、濃色木目調キャビネット、御影石カウンター、マルチカラーのキッチンパネル、ガラスタイルのキッチンパネル、シルバーの調理設備、トラバーチンの床、ベージュの床、緑のキッチンカウンター、三角天井) の写真
高級な中くらいなコンテンポラリースタイルのおしゃれなキッチン (ダブルシンク、フラットパネル扉のキャビネット、濃色木目調キャビネット、御影石カウンター、マルチカラーのキッチンパネル、ガラスタイルのキッチンパネル、シルバーの調理設備、トラバーチンの床、ベージュの床、緑のキッチンカウンター、三角天井) の写真
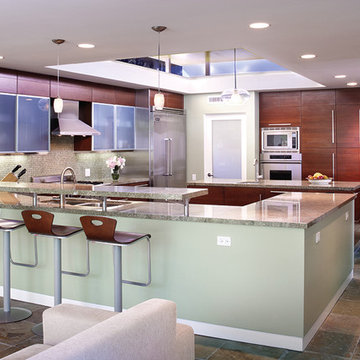
This kitchen remodel involved the demolition of several intervening rooms to create a large kitchen/family room that now connects directly to the backyard and the pool area. The new raised roof and clerestory help to bring light into the heart of the house and provides views to the surrounding treetops. The kitchen cabinets are by Italian manufacturer Scavolini. The floor is slate, the countertops are granite, and the raised ceiling is bamboo.
Design Team: Tracy Stone, Donatella Cusma', Sherry Cefali
Engineer: Dave Cefali
Photo by: Lawrence Anderson
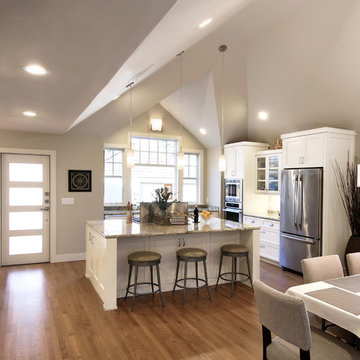
View from front door
サクラメントにある中くらいなコンテンポラリースタイルのおしゃれなキッチン (エプロンフロントシンク、落し込みパネル扉のキャビネット、白いキャビネット、御影石カウンター、石スラブのキッチンパネル、シルバーの調理設備、無垢フローリング、茶色い床、緑のキッチンカウンター) の写真
サクラメントにある中くらいなコンテンポラリースタイルのおしゃれなキッチン (エプロンフロントシンク、落し込みパネル扉のキャビネット、白いキャビネット、御影石カウンター、石スラブのキッチンパネル、シルバーの調理設備、無垢フローリング、茶色い床、緑のキッチンカウンター) の写真
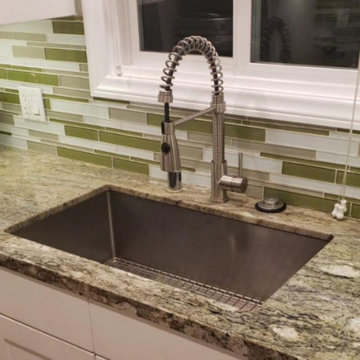
Fixtures are like a finishing touch. It adds shimmer to the place and makes a kitchen remodeling project complete. The curvy kitchen fixtures add a flow to the interior decor. Look at the spring design curvy faucet with a complimentary granite countertop and a mix color mosaic tile on the backsplash. It is a vibe!
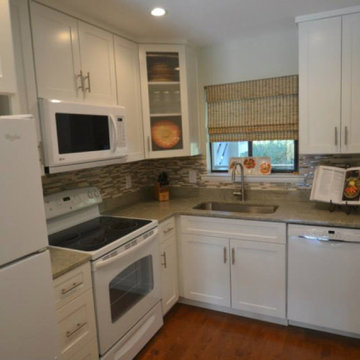
他の地域にある小さなコンテンポラリースタイルのおしゃれなキッチン (シェーカースタイル扉のキャビネット、白いキャビネット、御影石カウンター、マルチカラーのキッチンパネル、磁器タイルのキッチンパネル、シルバーの調理設備、磁器タイルの床、茶色い床、緑のキッチンカウンター) の写真
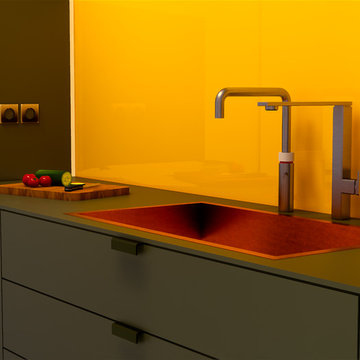
The Kitchen & Dining area of the HG Hamburg project #6. It's all in the detail: The bespoke powder coated minimalist handles lend themselves to the contemporary design.
.
What a spectacular view out to the canal – we loved this place.
The kitcheninteriortrends for 2019 is in-frame minimalism as presented here in an Olive leaf green.
The room also features a bespoke CNC'd forest wall feature.
The kitchen sports an AEG combo hob and the cooking and coffee is from #bosch, a on-tap always boiling water quooker system
The dining table and chairs featured are from the Flexform range. .
コンテンポラリースタイルのキッチン (緑のキッチンカウンター、御影石カウンター、人工大理石カウンター、ステンレスカウンター) の写真
1