中くらいなコンテンポラリースタイルのキッチン (グレーのキッチンカウンター、白い床) の写真
絞り込み:
資材コスト
並び替え:今日の人気順
写真 1〜20 枚目(全 310 枚)
1/5
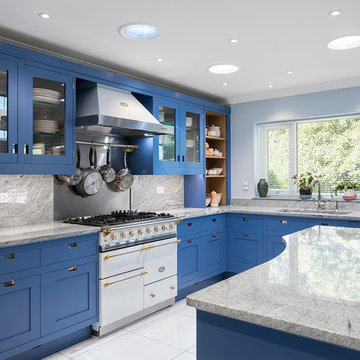
Jonathan Little Photography
ハンプシャーにある中くらいなコンテンポラリースタイルのおしゃれなキッチン (ドロップインシンク、シェーカースタイル扉のキャビネット、青いキャビネット、御影石カウンター、グレーのキッチンパネル、大理石のキッチンパネル、白い調理設備、セラミックタイルの床、白い床、グレーのキッチンカウンター) の写真
ハンプシャーにある中くらいなコンテンポラリースタイルのおしゃれなキッチン (ドロップインシンク、シェーカースタイル扉のキャビネット、青いキャビネット、御影石カウンター、グレーのキッチンパネル、大理石のキッチンパネル、白い調理設備、セラミックタイルの床、白い床、グレーのキッチンカウンター) の写真

Central photography
マンチェスターにあるラグジュアリーな中くらいなコンテンポラリースタイルのおしゃれなキッチン (アンダーカウンターシンク、フラットパネル扉のキャビネット、グレーのキャビネット、珪岩カウンター、メタリックのキッチンパネル、ガラス板のキッチンパネル、黒い調理設備、磁器タイルの床、白い床、グレーのキッチンカウンター) の写真
マンチェスターにあるラグジュアリーな中くらいなコンテンポラリースタイルのおしゃれなキッチン (アンダーカウンターシンク、フラットパネル扉のキャビネット、グレーのキャビネット、珪岩カウンター、メタリックのキッチンパネル、ガラス板のキッチンパネル、黒い調理設備、磁器タイルの床、白い床、グレーのキッチンカウンター) の写真

ブリスベンにあるラグジュアリーな中くらいなコンテンポラリースタイルのおしゃれなキッチン (アンダーカウンターシンク、淡色木目調キャビネット、ライムストーンカウンター、グレーのキッチンパネル、大理石の床、白い床、グレーのキッチンカウンター、フラットパネル扉のキャビネット、シルバーの調理設備) の写真

他の地域にあるお手頃価格の中くらいなコンテンポラリースタイルのおしゃれなキッチン (ドロップインシンク、フラットパネル扉のキャビネット、白いキャビネット、人工大理石カウンター、白いキッチンパネル、シルバーの調理設備、白い床、グレーのキッチンカウンター、磁器タイルのキッチンパネル、セラミックタイルの床) の写真

ディジョンにある高級な中くらいなコンテンポラリースタイルのおしゃれなキッチン (アンダーカウンターシンク、フラットパネル扉のキャビネット、黒いキャビネット、御影石カウンター、茶色いキッチンパネル、木材のキッチンパネル、黒い調理設備、セラミックタイルの床、白い床、グレーのキッチンカウンター) の写真

オークランドにある高級な中くらいなコンテンポラリースタイルのおしゃれなキッチン (シングルシンク、シェーカースタイル扉のキャビネット、グレーのキャビネット、大理石カウンター、グレーのキッチンパネル、セラミックタイルのキッチンパネル、黒い調理設備、淡色無垢フローリング、白い床、グレーのキッチンカウンター、三角天井) の写真
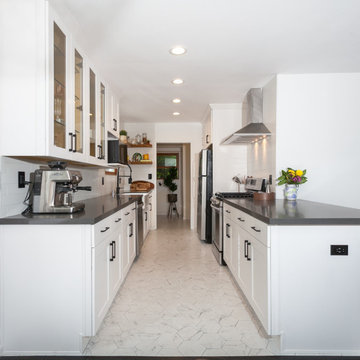
Kitchen remodels are often the most rewarding projects for a homeowner. These new homeowners are starting their journey towards their dream house. Their journey began with this beautiful kitchen remodel. We completely remodeled their kitchen to make it more contemporary and add all the amenities you would expect in a modern kitchen. When we completed this kitchen the couple couldn’t have been happier. From the countertops to the cabinets we were about to give them the kitchen they envisioned. No matter what project we receive we like to see results like this! Contact us today at 1-888-977-9490
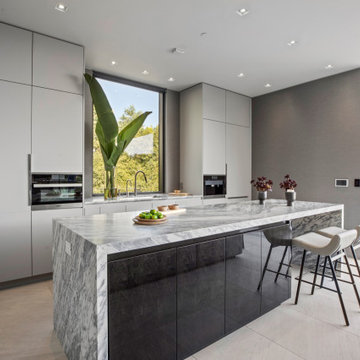
Summitridge Drive Beverly Hills modern guest house kitchen with marble island & natural light through floor to ceiling sliding glass walls
ロサンゼルスにある中くらいなコンテンポラリースタイルのおしゃれなキッチン (フラットパネル扉のキャビネット、大理石カウンター、黒い調理設備、白い床、グレーのキッチンカウンター) の写真
ロサンゼルスにある中くらいなコンテンポラリースタイルのおしゃれなキッチン (フラットパネル扉のキャビネット、大理石カウンター、黒い調理設備、白い床、グレーのキッチンカウンター) の写真
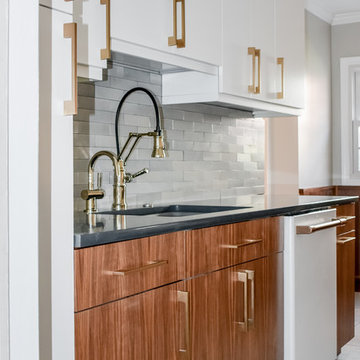
ワシントンD.C.にある中くらいなコンテンポラリースタイルのおしゃれなキッチン (アンダーカウンターシンク、フラットパネル扉のキャビネット、中間色木目調キャビネット、人工大理石カウンター、グレーのキッチンパネル、石タイルのキッチンパネル、白い調理設備、磁器タイルの床、アイランドなし、白い床、グレーのキッチンカウンター) の写真
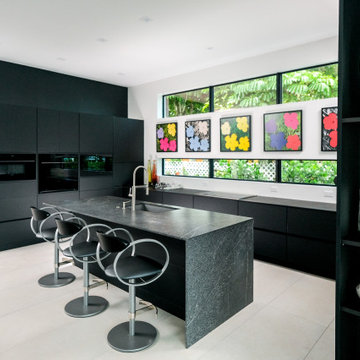
Sleek contemporary black matte kitchen cabinetry surely pops woththe white floors and floating windows.
マイアミにある高級な中くらいなコンテンポラリースタイルのおしゃれなキッチン (シングルシンク、フラットパネル扉のキャビネット、黒いキャビネット、珪岩カウンター、黒い調理設備、磁器タイルの床、白い床、グレーのキッチンカウンター) の写真
マイアミにある高級な中くらいなコンテンポラリースタイルのおしゃれなキッチン (シングルシンク、フラットパネル扉のキャビネット、黒いキャビネット、珪岩カウンター、黒い調理設備、磁器タイルの床、白い床、グレーのキッチンカウンター) の写真
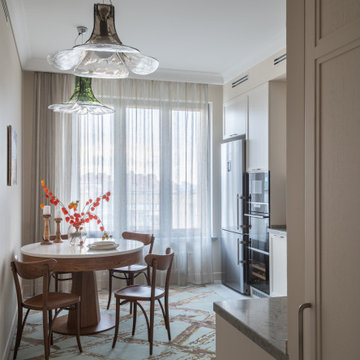
Квартира 118квм в ЖК Vavilove на Юго-Западе Москвы. Заказчики поставили задачу сделать планировку квартиры с тремя спальнями: родительская и 2 детские, гостиная и обязательно изолированная кухня. Но тк изначально квартира была трехкомнатная, то окон в квартире было всего 4 и одно из помещений должно было оказаться без окна. Выбор пал на гостиную. Именно ее разместили в глубине квартиры без окон. Несмотря на современную планировку по сути эта квартира-распашонка. И нам повезло, что в ней удалось выкроить просторное помещение холла, которое и превратилось в полноценную гостиную. Общая планировка такова, что помимо того, что гостиная без окон, в неё ещё выходят двери всех помещений - и кухни, и спальни, и 2х детских, и 2х су, и коридора - 7 дверей выходят в одно помещение без окон. Задача оказалась нетривиальная. Но я считаю, мы успешно справились и смогли достичь не только функциональной планировки, но и стилистически привлекательного интерьера. В интерьере превалирует зелёная цветовая гамма. Этот природный цвет прекрасно сочетается со всеми остальными природными оттенками, а кто как не природа щедра на интересные приемы и сочетания. Практически все пространства за исключением мастер-спальни выдержаны в светлых тонах.
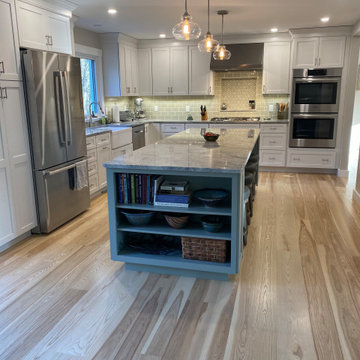
Complete first floor remodel. We removed a wall and made the existing openings larger to give the space a more open feel yet still warm and inviting. We used custom milled mixed width white ash floors with a commercial grade water based finish, custom cabinets, quartz countertops, Lepage widows and doors and hand made tiles.

The Barefoot Bay Cottage is the first-holiday house to be designed and built for boutique accommodation business, Barefoot Escapes (www.barefootescapes.com.au). Working with many of The Designory’s favourite brands, it has been designed with an overriding luxe Australian coastal style synonymous with Sydney based team. The newly renovated three bedroom cottage is a north facing home which has been designed to capture the sun and the cooling summer breeze. Inside, the home is light-filled, open plan and imbues instant calm with a luxe palette of coastal and hinterland tones. The contemporary styling includes layering of earthy, tribal and natural textures throughout providing a sense of cohesiveness and instant tranquillity allowing guests to prioritise rest and rejuvenation.
Images captured by Lauren Hernandez
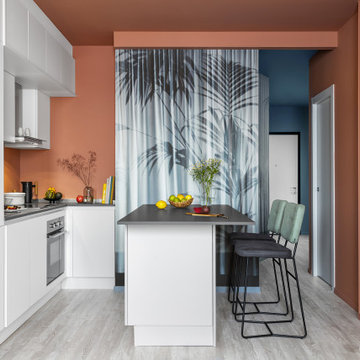
Un ufficio, moderno, lineare e neutro viene riconvertito in abitazione e reso accogliente attraverso un gioco di colori, rivestimenti e decor. La sua particolare conformazione, costituita da uno stretto corridoio, è stata lo stimolo alla progettazione che si è trasformato da limite in opportunità.
Lo spazio si presenta trasformato e ripartito, illuminato da grandi finestre a nastro che riempiono l’ambiente di luce naturale. L’intervento è consistito quindi nella valorizzazione degli ambienti esistenti, monocromatici e lineari che, grazie ai giochi volumetrici già presenti, si prestavano adeguatamente ad un gioco cromatico e decorativo.
I colori scelti hanno delineato gli ambienti e ne hanno aumentato lo spazio . Il verde del living, nelle due tonalità, esprime rigenerazione e rinascita, portandoci a respirare più profondamente e trasmettendo fiducia e sicurezza. Favorisce l’abbassamento della pressione sanguigna stimolando l’ipofisi: l’ideale per la zona giorno! La palette cromatica comprende anche bianco che fa da tela neutra, aiutando ad alleggerire l’ambiente conferendo equilibrio e serenità.
La cucina è il cuore della casa, racchiusa in un “cubo” cromatico che infonde apertura e socialità, generando un ambiente dinamico e multifunzionale. Diventa il luogo per accogliere e condividere, accompagnati dal rosso mattone, colore che aumenta l’energia e stimola l’appetito
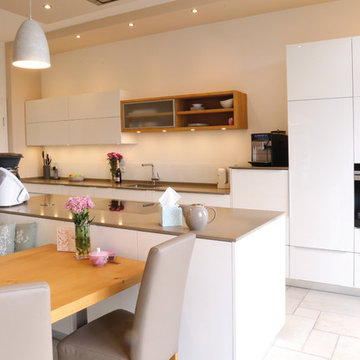
ブレーメンにある高級な中くらいなコンテンポラリースタイルのおしゃれなキッチン (アンダーカウンターシンク、フラットパネル扉のキャビネット、白いキャビネット、白いキッチンパネル、パネルと同色の調理設備、白い床、グレーのキッチンカウンター) の写真
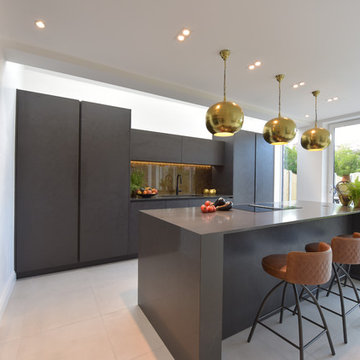
Central photography
マンチェスターにあるラグジュアリーな中くらいなコンテンポラリースタイルのおしゃれなキッチン (アンダーカウンターシンク、フラットパネル扉のキャビネット、グレーのキャビネット、珪岩カウンター、メタリックのキッチンパネル、ガラス板のキッチンパネル、黒い調理設備、磁器タイルの床、白い床、グレーのキッチンカウンター) の写真
マンチェスターにあるラグジュアリーな中くらいなコンテンポラリースタイルのおしゃれなキッチン (アンダーカウンターシンク、フラットパネル扉のキャビネット、グレーのキャビネット、珪岩カウンター、メタリックのキッチンパネル、ガラス板のキッチンパネル、黒い調理設備、磁器タイルの床、白い床、グレーのキッチンカウンター) の写真
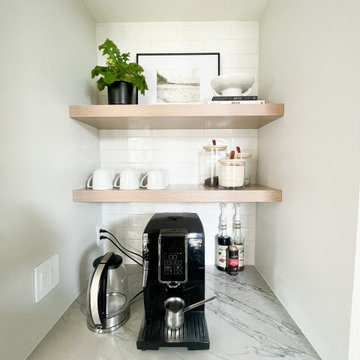
We kept the majority of the existing cabinetry and painted it white, modified the existing island to make it larger and painted it black, and purchased custom white oak pantry cabinets by the fridge for much needed storage. We removed the upper cabinetry on one of the walls and replaced them with floating shelves to make the space feel more open. We added quartzite countertops with white subway tiles and balanced it out with brass pendants and hardware for contrast. We also added floating shelves to the area next to the kitchen to create a dedicated coffee bar station.
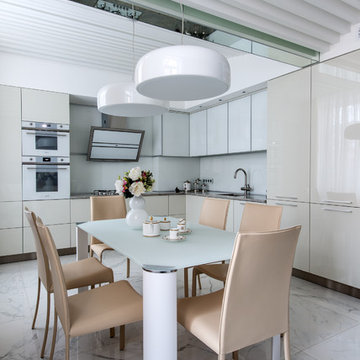
Архитектор Черняева Юлия (АRCHCONCEPT)
фотограф Камачкин Александр
モスクワにあるお手頃価格の中くらいなコンテンポラリースタイルのおしゃれなキッチン (アンダーカウンターシンク、フラットパネル扉のキャビネット、グレーのキャビネット、御影石カウンター、白いキッチンパネル、ガラス板のキッチンパネル、白い調理設備、セラミックタイルの床、アイランドなし、白い床、グレーのキッチンカウンター) の写真
モスクワにあるお手頃価格の中くらいなコンテンポラリースタイルのおしゃれなキッチン (アンダーカウンターシンク、フラットパネル扉のキャビネット、グレーのキャビネット、御影石カウンター、白いキッチンパネル、ガラス板のキッチンパネル、白い調理設備、セラミックタイルの床、アイランドなし、白い床、グレーのキッチンカウンター) の写真

The Barefoot Bay Cottage is the first-holiday house to be designed and built for boutique accommodation business, Barefoot Escapes (www.barefootescapes.com.au). Working with many of The Designory’s favourite brands, it has been designed with an overriding luxe Australian coastal style synonymous with Sydney based team. The newly renovated three bedroom cottage is a north facing home which has been designed to capture the sun and the cooling summer breeze. Inside, the home is light-filled, open plan and imbues instant calm with a luxe palette of coastal and hinterland tones. The contemporary styling includes layering of earthy, tribal and natural textures throughout providing a sense of cohesiveness and instant tranquillity allowing guests to prioritise rest and rejuvenation.
Images captured by Jessie Prince
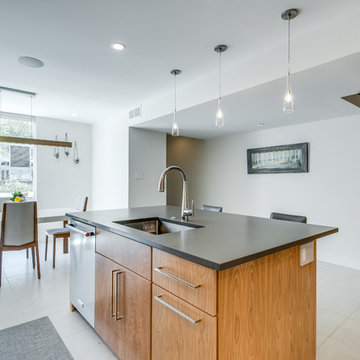
ワシントンD.C.にあるお手頃価格の中くらいなコンテンポラリースタイルのおしゃれなキッチン (アンダーカウンターシンク、フラットパネル扉のキャビネット、淡色木目調キャビネット、クオーツストーンカウンター、白いキッチンパネル、セラミックタイルのキッチンパネル、シルバーの調理設備、セラミックタイルの床、白い床、グレーのキッチンカウンター) の写真
中くらいなコンテンポラリースタイルのキッチン (グレーのキッチンカウンター、白い床) の写真
1