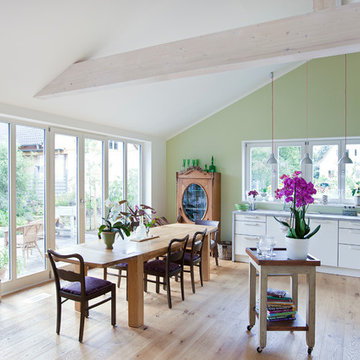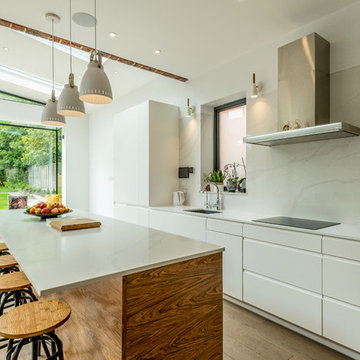緑色のコンテンポラリースタイルのキッチン (茶色い床) の写真
絞り込み:
資材コスト
並び替え:今日の人気順
写真 101〜120 枚目(全 303 枚)
1/4
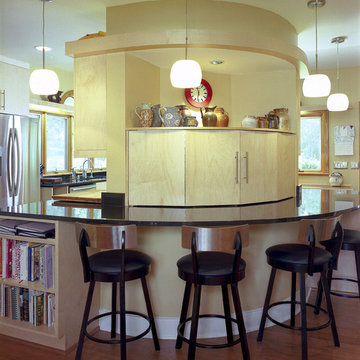
Photo by Seth Tice-Lewis
ローリーにあるお手頃価格の中くらいなコンテンポラリースタイルのおしゃれなキッチン (アンダーカウンターシンク、フラットパネル扉のキャビネット、淡色木目調キャビネット、クオーツストーンカウンター、黒いキッチンパネル、シルバーの調理設備、竹フローリング、茶色い床) の写真
ローリーにあるお手頃価格の中くらいなコンテンポラリースタイルのおしゃれなキッチン (アンダーカウンターシンク、フラットパネル扉のキャビネット、淡色木目調キャビネット、クオーツストーンカウンター、黒いキッチンパネル、シルバーの調理設備、竹フローリング、茶色い床) の写真
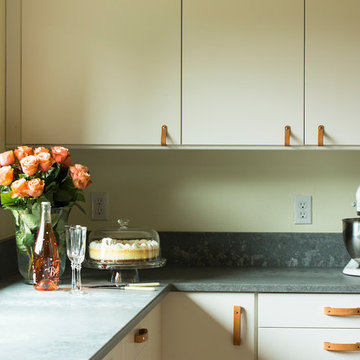
This kitchen was designed around a view. Three picture windows frame the coastal mountains, and the clean white cabinetry, soft gray countertops, and low faucet are designed to be looked past towards the glorious view. Cambria Beaumont quartz on the 10ft island creates a statement piece and a seating area for guests to enjoy the view. Natural leather handles, industrial stools with matching natural leather seats, wood floors, and wood window trim bring warmth and a natural palette.
Photo credit: Justin Bailie
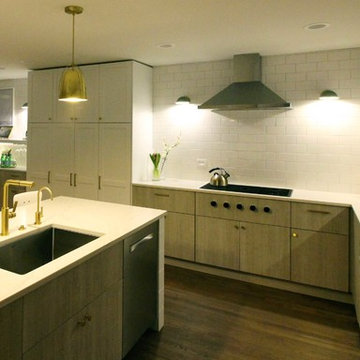
Renovated kitchen in the Lakeview neighborhood
シカゴにあるお手頃価格の中くらいなコンテンポラリースタイルのおしゃれなキッチン (フラットパネル扉のキャビネット、大理石カウンター、茶色い床、アンダーカウンターシンク) の写真
シカゴにあるお手頃価格の中くらいなコンテンポラリースタイルのおしゃれなキッチン (フラットパネル扉のキャビネット、大理石カウンター、茶色い床、アンダーカウンターシンク) の写真
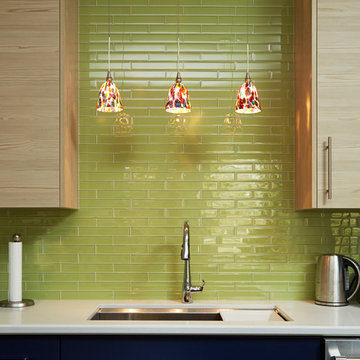
トロントにある広いコンテンポラリースタイルのおしゃれなキッチン (アンダーカウンターシンク、フラットパネル扉のキャビネット、青いキャビネット、珪岩カウンター、緑のキッチンパネル、サブウェイタイルのキッチンパネル、シルバーの調理設備、無垢フローリング、茶色い床) の写真
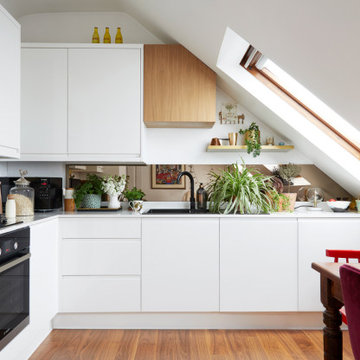
ロンドンにあるコンテンポラリースタイルのおしゃれなL型キッチン (ドロップインシンク、フラットパネル扉のキャビネット、白いキャビネット、ミラータイルのキッチンパネル、無垢フローリング、茶色い床、白いキッチンカウンター) の写真
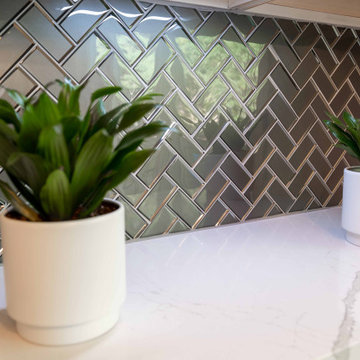
A small, outdated townhouse kitchen transformation by Curtis Lumber Co., Inc. provides the homeowner with the dream kitchen she desired: a space that reflects her personal style, more storage and a comfortable space for entertaining during the holidays. The black cabinets with the grey glass tile, make the kitchen look contemporary and sleek. Selecting a different cabinet color and depth in the bar/dining area allows the space to feel separate from the kitchen, although they share the same countertop. By adding the glass cabinets and glass backsplash, light is reflected making the space feel larger and brighter. The cabinetry is Wellborn Premier - Door Style: Saybrook; Wood Species: MDF. The Finish in the main kitchen is Onyx and Bright White in the dinning area. The countertops are Cambria quartz in Brittanicca. The tile backsplash is MSI Metallic Grey Herringbone Mosaic with Schluter Jolly Brushed Graphite Edging. The beautiful floors are Springfield Oak by Coretec.
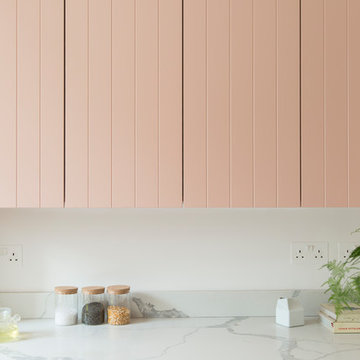
Contemporary open plan kitchen space with marble worktops. Bespoke kitchen designed by the My-Studio team. Wall cabinets with v-groove profile in pink, styled with satin brass finishes.
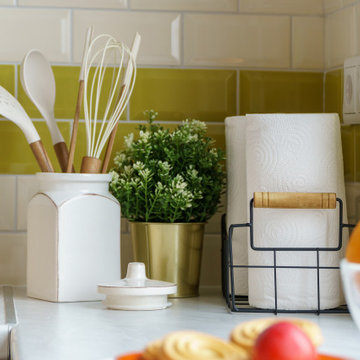
サンクトペテルブルクにある低価格の中くらいなコンテンポラリースタイルのおしゃれなキッチン (アンダーカウンターシンク、フラットパネル扉のキャビネット、淡色木目調キャビネット、ラミネートカウンター、マルチカラーのキッチンパネル、サブウェイタイルのキッチンパネル、黒い調理設備、クッションフロア、アイランドなし、茶色い床、白いキッチンカウンター) の写真
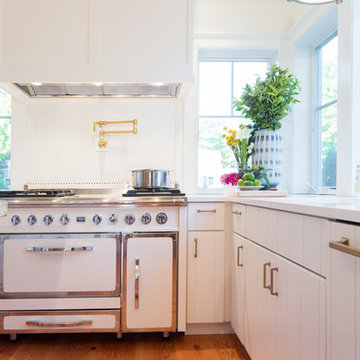
A home this vibrant is something to admire. We worked alongside Greg Baudoin Interior Design, who brought this home to life using color. Together, we saturated the cottage retreat with floor to ceiling personality and custom finishes. The rich color palette presented in the décor pairs beautifully with natural materials such as Douglas fir planks and maple end cut countertops.
Surprising features lie around every corner. In one room alone you’ll find a woven fabric ceiling and a custom wooden bench handcrafted by Birchwood carpenters. As you continue throughout the home, you’ll admire the custom made nickel slot walls and glimpses of brass hardware. As they say, the devil is in the detail.
Photo credit: Jacqueline Southby
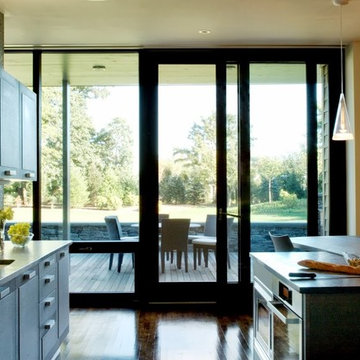
The kitchen opens directly out onto the outdoor deck, providing a strong connection to the outdoor space.
ニューヨークにある高級な広いコンテンポラリースタイルのおしゃれなキッチン (ダブルシンク、濃色木目調キャビネット、濃色無垢フローリング、フラットパネル扉のキャビネット、グレーのキッチンパネル、モザイクタイルのキッチンパネル、シルバーの調理設備、クオーツストーンカウンター、茶色い床) の写真
ニューヨークにある高級な広いコンテンポラリースタイルのおしゃれなキッチン (ダブルシンク、濃色木目調キャビネット、濃色無垢フローリング、フラットパネル扉のキャビネット、グレーのキッチンパネル、モザイクタイルのキッチンパネル、シルバーの調理設備、クオーツストーンカウンター、茶色い床) の写真
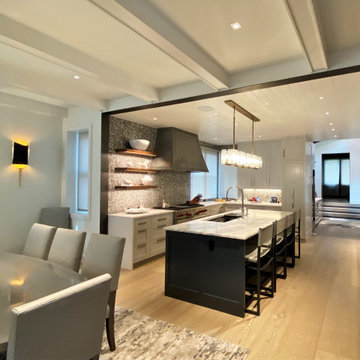
White painted kitchen with dark blue island. Paneled appliances and plentiful storage. Built-in kegerator in the hallway pantry.
他の地域にあるラグジュアリーな広いコンテンポラリースタイルのおしゃれなキッチン (アンダーカウンターシンク、落し込みパネル扉のキャビネット、白いキャビネット、グレーのキッチンパネル、パネルと同色の調理設備、淡色無垢フローリング、茶色い床、白いキッチンカウンター、塗装板張りの天井) の写真
他の地域にあるラグジュアリーな広いコンテンポラリースタイルのおしゃれなキッチン (アンダーカウンターシンク、落し込みパネル扉のキャビネット、白いキャビネット、グレーのキッチンパネル、パネルと同色の調理設備、淡色無垢フローリング、茶色い床、白いキッチンカウンター、塗装板張りの天井) の写真
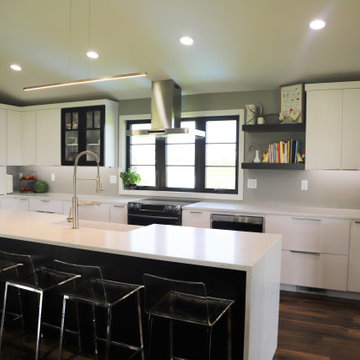
他の地域にあるコンテンポラリースタイルのおしゃれなキッチン (エプロンフロントシンク、フラットパネル扉のキャビネット、白いキャビネット、クオーツストーンカウンター、シルバーの調理設備、無垢フローリング、茶色い床、白いキッチンカウンター) の写真
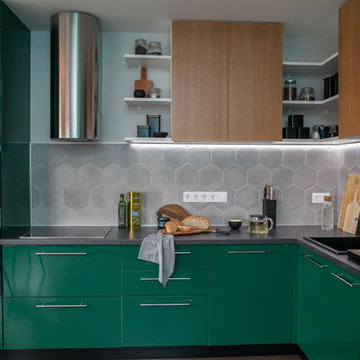
Квартира в современном стиле для семьи из 4х человек. Авторы: SH Interior
エカテリンブルクにあるお手頃価格の中くらいなコンテンポラリースタイルのおしゃれなキッチン (シングルシンク、フラットパネル扉のキャビネット、緑のキャビネット、ラミネートカウンター、グレーのキッチンパネル、磁器タイルのキッチンパネル、シルバーの調理設備、ラミネートの床、アイランドなし、茶色い床、グレーのキッチンカウンター) の写真
エカテリンブルクにあるお手頃価格の中くらいなコンテンポラリースタイルのおしゃれなキッチン (シングルシンク、フラットパネル扉のキャビネット、緑のキャビネット、ラミネートカウンター、グレーのキッチンパネル、磁器タイルのキッチンパネル、シルバーの調理設備、ラミネートの床、アイランドなし、茶色い床、グレーのキッチンカウンター) の写真
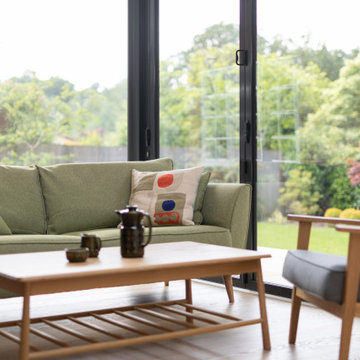
Off white kitchen cabinets with large island with Tala pendant lights
サセックスにある高級な中くらいなコンテンポラリースタイルのおしゃれなキッチン (ダブルシンク、フラットパネル扉のキャビネット、グレーのキャビネット、珪岩カウンター、緑のキッチンパネル、ガラス板のキッチンパネル、シルバーの調理設備、淡色無垢フローリング、茶色い床、白いキッチンカウンター) の写真
サセックスにある高級な中くらいなコンテンポラリースタイルのおしゃれなキッチン (ダブルシンク、フラットパネル扉のキャビネット、グレーのキャビネット、珪岩カウンター、緑のキッチンパネル、ガラス板のキッチンパネル、シルバーの調理設備、淡色無垢フローリング、茶色い床、白いキッチンカウンター) の写真
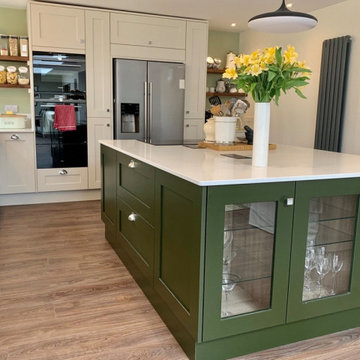
A contemporary painted shaker kitchen in off white with a mid tone forest green island, quartz worktops and walnut shelving.
The island features glass units facing the dining area, giving a soft touch.
The tall bank includes the customer's own American Fridge/Freezer, and new Siemens single oven, combi oven and deep warming drawer.
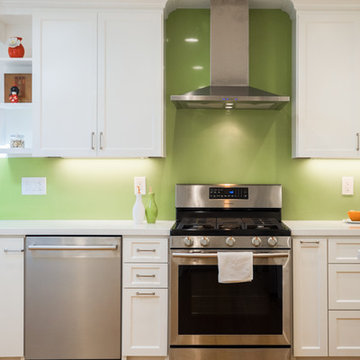
サンフランシスコにある高級な中くらいなコンテンポラリースタイルのおしゃれなキッチン (アンダーカウンターシンク、シェーカースタイル扉のキャビネット、白いキャビネット、珪岩カウンター、緑のキッチンパネル、シルバーの調理設備、淡色無垢フローリング、茶色い床) の写真
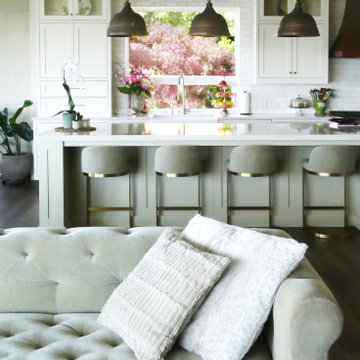
シアトルにある高級な中くらいなコンテンポラリースタイルのおしゃれなキッチン (シングルシンク、シェーカースタイル扉のキャビネット、白いキャビネット、クオーツストーンカウンター、白いキッチンパネル、セメントタイルのキッチンパネル、シルバーの調理設備、磁器タイルの床、茶色い床、白いキッチンカウンター) の写真
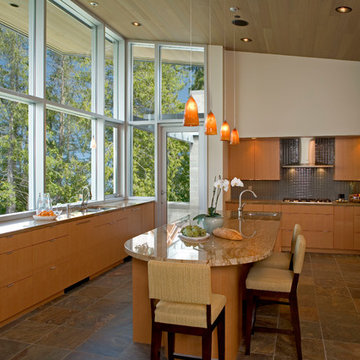
David Papazian
シアトルにある広いコンテンポラリースタイルのおしゃれなキッチン (ダブルシンク、フラットパネル扉のキャビネット、中間色木目調キャビネット、グレーのキッチンパネル、セラミックタイルのキッチンパネル、パネルと同色の調理設備、茶色い床) の写真
シアトルにある広いコンテンポラリースタイルのおしゃれなキッチン (ダブルシンク、フラットパネル扉のキャビネット、中間色木目調キャビネット、グレーのキッチンパネル、セラミックタイルのキッチンパネル、パネルと同色の調理設備、茶色い床) の写真
緑色のコンテンポラリースタイルのキッチン (茶色い床) の写真
6
