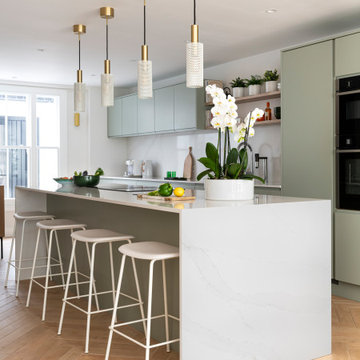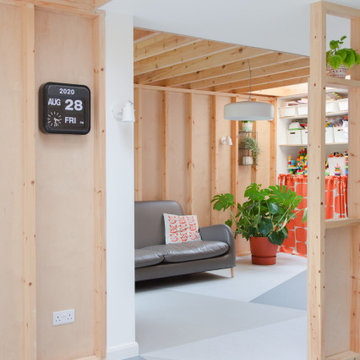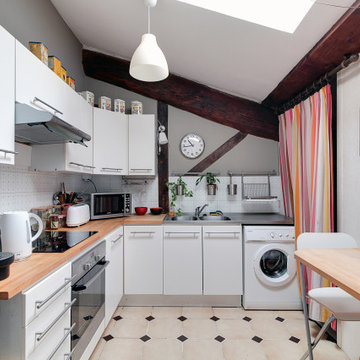コンテンポラリースタイルのキッチン (全タイプの天井の仕上げ、一体型シンク) の写真
絞り込み:
資材コスト
並び替え:今日の人気順
写真 1〜20 枚目(全 1,053 枚)
1/4

ロンドンにある高級な中くらいなコンテンポラリースタイルのおしゃれなキッチン (一体型シンク、フラットパネル扉のキャビネット、淡色木目調キャビネット、テラゾーカウンター、ピンクのキッチンパネル、セラミックタイルのキッチンパネル、黒い調理設備、リノリウムの床、グレーの床、白いキッチンカウンター、表し梁) の写真

See https://blackandmilk.co.uk/interior-design-portfolio/ for more details.

CASA AF | AF HOUSE
Open space ingresso, tavolo su misura in quarzo e cucina secondaria
Open space: view of the second kitchen ad tailor made stone table

Architecture intérieure d'un appartement situé au dernier étage d'un bâtiment neuf dans un quartier résidentiel. Le Studio Catoir a créé un espace élégant et représentatif avec un soin tout particulier porté aux choix des différents matériaux naturels, marbre, bois, onyx et à leur mise en oeuvre par des artisans chevronnés italiens. La cuisine ouverte avec son étagère monumentale en marbre et son ilôt en miroir sont les pièces centrales autour desquelles s'articulent l'espace de vie. La lumière, la fluidité des espaces, les grandes ouvertures vers la terrasse, les jeux de reflets et les couleurs délicates donnent vie à un intérieur sensoriel, aérien et serein.

Open plan living, kitchen, dining
ロンドンにあるお手頃価格の小さなコンテンポラリースタイルのおしゃれなキッチン (一体型シンク、フラットパネル扉のキャビネット、グレーのキャビネット、珪岩カウンター、グレーのキッチンパネル、ガラス板のキッチンパネル、パネルと同色の調理設備、淡色無垢フローリング、アイランドなし、茶色い床、白いキッチンカウンター、格子天井) の写真
ロンドンにあるお手頃価格の小さなコンテンポラリースタイルのおしゃれなキッチン (一体型シンク、フラットパネル扉のキャビネット、グレーのキャビネット、珪岩カウンター、グレーのキッチンパネル、ガラス板のキッチンパネル、パネルと同色の調理設備、淡色無垢フローリング、アイランドなし、茶色い床、白いキッチンカウンター、格子天井) の写真

The large open space continues the themes set out in the Living and Dining areas with a similar palette of darker surfaces and finishes, chosen to create an effect that is highly evocative of past centuries, linking new and old with a poetic approach.
The dark grey concrete floor is a paired with traditional but luxurious Tadelakt Moroccan plaster, chose for its uneven and natural texture as well as beautiful earthy hues.
The supporting structure is exposed and painted in a deep red hue to suggest the different functional areas and create a unique interior which is then reflected on the exterior of the extension.

This open plan kitchen is a mix of Anthracite Grey & Platinum Light Grey in a matt finish. This handle-less kitchen is a very contemporary design. The Ovens are Siemens StudioLine Black steel, the hob is a 2in1 Miele downdraft extractor which works well on the island.

Rénover une ancienne longère, c’est le rêve de nombreux français.
Nous avons réalisé celui de M. & Mme S en intégrant dans ce grand espace une superbe cuisine blanche & bois.
L’électricité et la plomberie ont été modifiées avant l’installation des meubles, au millimètre près, autour des poutres, du pilier et de la chaudière. Les finitions sont impeccables.
La lumière naturelle se reflète dans le travertin au sol qui illumine toute la pièce.
Chaque espace de rangement semble quasiment invisible grâce aux poignées fines et discrètes intégrées sur les meubles bas.
La nouvelle cuisine de M. & Mme S est épurée, lumineuse et fonctionnelle. C’est exactement ce qu’ils recherchaient.
Si vous aussi vous souhaitez aménager votre cuisine de rêve dans une ancienne bâtisse, contactez-moi dès maintenant.

ロンドンにある高級な広いコンテンポラリースタイルのおしゃれなキッチン (一体型シンク、フラットパネル扉のキャビネット、緑のキャビネット、珪岩カウンター、白いキッチンパネル、クオーツストーンのキッチンパネル、黒い調理設備、セラミックタイルの床、ベージュの床、白いキッチンカウンター、全タイプの天井の仕上げ) の写真

The epitome of modern kitchen design, true handleless kitchens feature clean lines, angular silhouettes and striking shadows.
This collection is designed to work with a wide range of interior design styles from architectural, through industrial to modern luxe creations.
Each cabinet is engineered to accept rails that provide a recess from which each door can be opened, resulting in seamless designs.

ロンドンにある高級な中くらいなコンテンポラリースタイルのおしゃれなキッチン (フラットパネル扉のキャビネット、ピンクのキッチンパネル、黒い調理設備、グレーの床、一体型シンク、淡色木目調キャビネット、テラゾーカウンター、セラミックタイルのキッチンパネル、リノリウムの床、白いキッチンカウンター、表し梁) の写真

Die Kunst bei der Gestaltung dieser Küche war die Trapezform bei der Gestaltung der neuen Küche mit großem Sitzplatz Sinnvoll zu nutzen. Alle Unterschränke wurden in weißem Mattlack ausgeführt und die lange Zeile beginnt links mit einer Tiefe von 70cm und endet rechts mit 40cm. Die Kochinsel hat ebenfalls eine Trapezform. Oberschränke und Hochschränke wurden in Altholz ausgeführt.

他の地域にある高級な広いコンテンポラリースタイルのおしゃれなキッチン (一体型シンク、フラットパネル扉のキャビネット、白いキャビネット、御影石カウンター、シルバーの調理設備、磁器タイルの床、黒い床、白いキッチンカウンター、折り上げ天井) の写真

ロンドンにあるお手頃価格の中くらいなコンテンポラリースタイルのおしゃれなキッチン (一体型シンク、フラットパネル扉のキャビネット、淡色木目調キャビネット、タイルカウンター、リノリウムの床、グレーの床、白いキッチンカウンター、表し梁) の写真

他の地域にあるラグジュアリーな巨大なコンテンポラリースタイルのおしゃれなキッチン (一体型シンク、フラットパネル扉のキャビネット、グレーのキャビネット、御影石カウンター、シルバーの調理設備、大理石の床、白い床、ベージュのキッチンカウンター、折り上げ天井) の写真

Piccolo soggiorno in appartamento a Milano.
Cucina lineare con basi color canapa e pensili finitura essenza di rovere. Spazio TV in continuità sulla parete.
Controsoffitto decorativo con illuminazione integrata a delimitare la zona ingresso e piccolo angolo studio.
Divano confortevole e tavolo allungabile.
Pavimento in gres porcellanato formato 75x75.

The downstairs kitchen viewed from the dining room.
オークランドにあるお手頃価格の中くらいなコンテンポラリースタイルのおしゃれなキッチン (一体型シンク、フラットパネル扉のキャビネット、淡色木目調キャビネット、ステンレスカウンター、白いキッチンパネル、セラミックタイルのキッチンパネル、シルバーの調理設備、コンクリートの床、アイランドなし、グレーの床、グレーのキッチンカウンター、格子天井) の写真
オークランドにあるお手頃価格の中くらいなコンテンポラリースタイルのおしゃれなキッチン (一体型シンク、フラットパネル扉のキャビネット、淡色木目調キャビネット、ステンレスカウンター、白いキッチンパネル、セラミックタイルのキッチンパネル、シルバーの調理設備、コンクリートの床、アイランドなし、グレーの床、グレーのキッチンカウンター、格子天井) の写真

Quartzite island with waterfall sink and chevron pattern white oak floors.
ロサンゼルスにある高級な広いコンテンポラリースタイルのおしゃれなキッチン (一体型シンク、淡色木目調キャビネット、珪岩カウンター、グレーのキッチンパネル、石スラブのキッチンパネル、シルバーの調理設備、無垢フローリング、ベージュの床、グレーのキッチンカウンター、表し梁、フラットパネル扉のキャビネット) の写真
ロサンゼルスにある高級な広いコンテンポラリースタイルのおしゃれなキッチン (一体型シンク、淡色木目調キャビネット、珪岩カウンター、グレーのキッチンパネル、石スラブのキッチンパネル、シルバーの調理設備、無垢フローリング、ベージュの床、グレーのキッチンカウンター、表し梁、フラットパネル扉のキャビネット) の写真

リヨンにあるコンテンポラリースタイルのおしゃれなL型キッチン (一体型シンク、フラットパネル扉のキャビネット、白いキャビネット、木材カウンター、白いキッチンパネル、白い調理設備、ベージュの床、茶色いキッチンカウンター、三角天井) の写真

Интерьер построен на балансе функциональности и эстетики.
Мы использовали практичные и износостойкие материалы, при этом визуально отражающие концепцию интерьера. На полу в зонах общего пользования – керамогранит крупного формата, 80х160см с фактурой бетона, на стенах декоративная штукатурка в нейтральном светло-сером оттенке с приятной мягкой фактурой микроцемента.
コンテンポラリースタイルのキッチン (全タイプの天井の仕上げ、一体型シンク) の写真
1