コンテンポラリースタイルのキッチン (シェーカースタイル扉のキャビネット、リノリウムの床、トラバーチンの床、一体型シンク) の写真
絞り込み:
資材コスト
並び替え:今日の人気順
写真 1〜20 枚目(全 47 枚)

Details: The existing pantry cabinet also has shelves inside the doors, to make certain certain items more accessible. At right is another new slab countertop, this time in English walnut; the area is a telephone and message counter. Shelves and drawers above are existing.
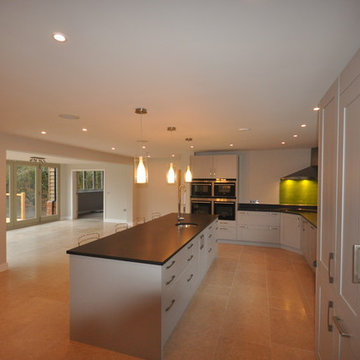
Kitchen with large island, light grey doors with dark grey granite. hanging pendant.
ウィルトシャーにあるラグジュアリーな広いコンテンポラリースタイルのおしゃれなキッチン (一体型シンク、シェーカースタイル扉のキャビネット、グレーのキャビネット、御影石カウンター、緑のキッチンパネル、セラミックタイルのキッチンパネル、黒い調理設備、トラバーチンの床) の写真
ウィルトシャーにあるラグジュアリーな広いコンテンポラリースタイルのおしゃれなキッチン (一体型シンク、シェーカースタイル扉のキャビネット、グレーのキャビネット、御影石カウンター、緑のキッチンパネル、セラミックタイルのキッチンパネル、黒い調理設備、トラバーチンの床) の写真
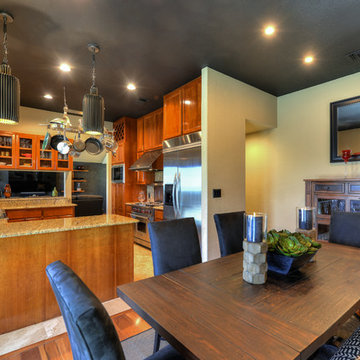
The large hanging pendants over the bar helped create definition between the morning room and the kitchen while still leaving an open feel
ポートランドにあるお手頃価格の中くらいなコンテンポラリースタイルのおしゃれなキッチン (一体型シンク、シェーカースタイル扉のキャビネット、中間色木目調キャビネット、ステンレスカウンター、ベージュキッチンパネル、石スラブのキッチンパネル、シルバーの調理設備、トラバーチンの床、ベージュの床) の写真
ポートランドにあるお手頃価格の中くらいなコンテンポラリースタイルのおしゃれなキッチン (一体型シンク、シェーカースタイル扉のキャビネット、中間色木目調キャビネット、ステンレスカウンター、ベージュキッチンパネル、石スラブのキッチンパネル、シルバーの調理設備、トラバーチンの床、ベージュの床) の写真
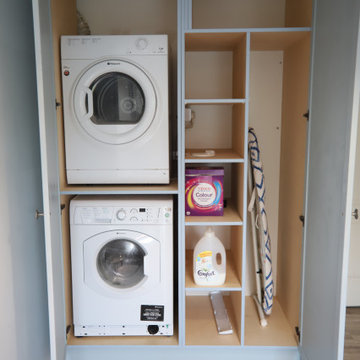
Palma Gray Shaker Kitchen, Birch plywood interiors. Palma Gray exterior with matching edge banding.
Solid surface worktop, upstand and window sill wrapped in single piece.
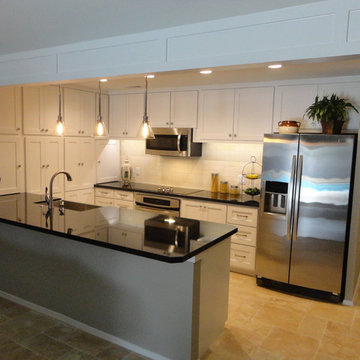
Xtreme Renovations just completed a Total Kitchen Renovation Project for our clients in the Westbury Area. Our clients envisioned transforming their closed in Kitchen to a functional open space that flowed into the Living Area to provide a much large feel to the main Living area. This renovation project required removing a set of upper cabinetry along with a load bearing support post. To provide the wide open ‘feel’ our clients desired, a new support beam was install between the Kitchen and Living area. All Kitchen existing cabinets were refaced to a shaker style and painted white. Two additional custom built cabinets were added to the back Cabinetry for additional storage space as well as adding a hidden trash receptacle drawer. To add functionality to the new cabinets, full extension soft closing drawer glides were install with European soft closing hedges on the new cabinet doors. The project also included installing new Absolute Black Granite with Travertine subway Tile backsplash. New Travertine tile flooring was also installed on a Versailles pattern from the front entryway into the Kitchen and walkway to the Master Bedroom. To add a touch of class and the ‘Wow Factored’ that our clients deserved and Xtreme Renovations is known for, upgraded LED recessed lighting along with over countertop Pendulum lighting as well as under cabinet lighting on dimmers created a ambiance that is inviting and soothing to the eye. Many other electrical upgrades were provided as well as install a stainless Farm Sink. Drywall repair and repainting areas affected by the renovation topped of this remarkable transformation.
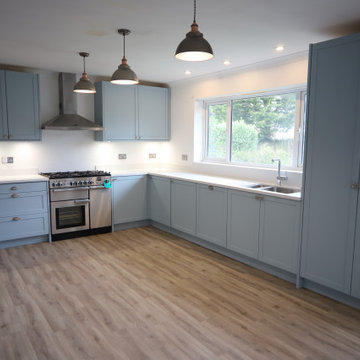
Palma Gray Shaker Kitchen, Birch plywood interiors. Palma Gray exterior with matching edge banding.
Solid surface worktop, upstand and window sill wrapped in single piece.
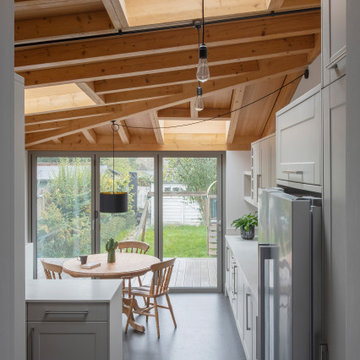
ロンドンにある中くらいなコンテンポラリースタイルのおしゃれなペニンシュラキッチン (一体型シンク、シェーカースタイル扉のキャビネット、白いキャビネット、珪岩カウンター、白いキッチンパネル、リノリウムの床、グレーの床、白いキッチンカウンター) の写真
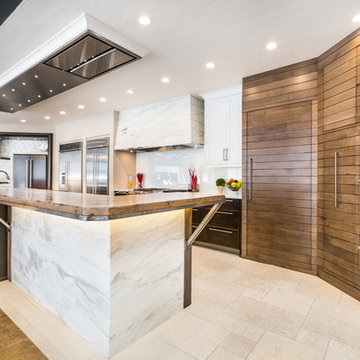
Marisa Martinez Photography - www.mmpho.co
アルバカーキにある高級な広いコンテンポラリースタイルのおしゃれなキッチン (一体型シンク、クオーツストーンカウンター、白いキッチンパネル、シルバーの調理設備、トラバーチンの床、ガラス板のキッチンパネル、シェーカースタイル扉のキャビネット、濃色木目調キャビネット) の写真
アルバカーキにある高級な広いコンテンポラリースタイルのおしゃれなキッチン (一体型シンク、クオーツストーンカウンター、白いキッチンパネル、シルバーの調理設備、トラバーチンの床、ガラス板のキッチンパネル、シェーカースタイル扉のキャビネット、濃色木目調キャビネット) の写真
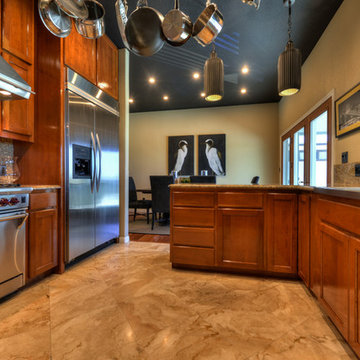
The dark art draws the eye all the way through the kitchen
ポートランドにあるお手頃価格の中くらいなコンテンポラリースタイルのおしゃれなキッチン (一体型シンク、シェーカースタイル扉のキャビネット、中間色木目調キャビネット、ステンレスカウンター、ベージュキッチンパネル、石スラブのキッチンパネル、シルバーの調理設備、トラバーチンの床、ベージュの床) の写真
ポートランドにあるお手頃価格の中くらいなコンテンポラリースタイルのおしゃれなキッチン (一体型シンク、シェーカースタイル扉のキャビネット、中間色木目調キャビネット、ステンレスカウンター、ベージュキッチンパネル、石スラブのキッチンパネル、シルバーの調理設備、トラバーチンの床、ベージュの床) の写真
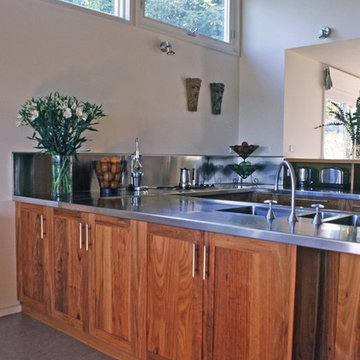
Architect’s notes:
A prototype of sustainable architecture using off-the-shelf products and materials. Passive solar design on challenging west-facing lot. Water collection system reduces mains consumption by 100,000 litres per year.
Special features:
Partially earth sheltered ground floor
Rain water collection system
Internal concrete mass wall
Recycled timber kitchen cabinets
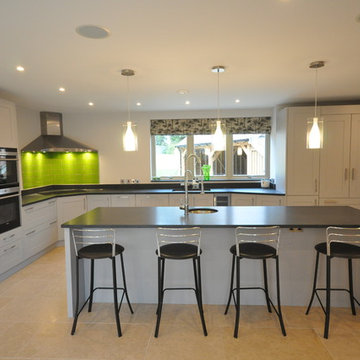
Kitchen with large island, light grey doors with dark grey granite. hanging pendant.
ウィルトシャーにあるラグジュアリーな広いコンテンポラリースタイルのおしゃれなキッチン (一体型シンク、シェーカースタイル扉のキャビネット、グレーのキャビネット、御影石カウンター、緑のキッチンパネル、セラミックタイルのキッチンパネル、黒い調理設備、トラバーチンの床) の写真
ウィルトシャーにあるラグジュアリーな広いコンテンポラリースタイルのおしゃれなキッチン (一体型シンク、シェーカースタイル扉のキャビネット、グレーのキャビネット、御影石カウンター、緑のキッチンパネル、セラミックタイルのキッチンパネル、黒い調理設備、トラバーチンの床) の写真
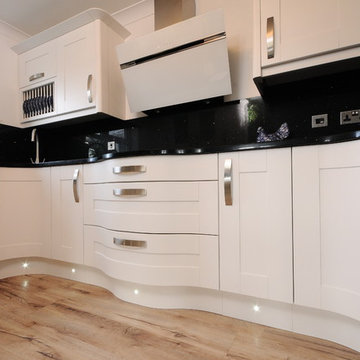
Stunning contemporary monochrome painted kitchen in chalk white softened with the use of curved wall units and curved deep pan drawers. The Second Nature Broadoak shaker painted doors in chalk are perfectly offset by the composite stone worktop and splashbacks in polished ebony. Stylish Bosch appliances in black glass and a white glass Elica extractor hood complete the monochrome look.
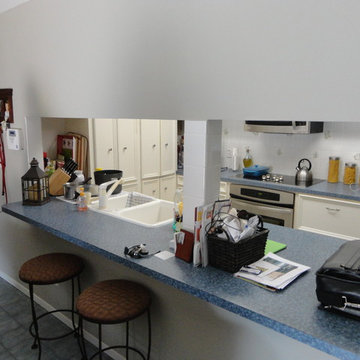
Xtreme Renovations just completed a Total Kitchen Renovation Project for our clients in the Westbury Area. Our clients envisioned transforming their closed in Kitchen to a functional open space that flowed into the Living Area to provide a much large feel to the main Living area. This renovation project required removing a set of upper cabinetry along with a load bearing support post. To provide the wide open ‘feel’ our clients desired, a new support beam was install between the Kitchen and Living area. All Kitchen existing cabinets were refaced to a shaker style and painted white. Two additional custom built cabinets were added to the back Cabinetry for additional storage space as well as adding a hidden trash receptacle drawer. To add functionality to the new cabinets, full extension soft closing drawer glides were install with European soft closing hedges on the new cabinet doors. The project also included installing new Absolute Black Granite with Travertine subway Tile backsplash. New Travertine tile flooring was also installed on a Versailles pattern from the front entryway into the Kitchen and walkway to the Master Bedroom. To add a touch of class and the ‘Wow Factored’ that our clients deserved and Xtreme Renovations is known for, upgraded LED recessed lighting along with over countertop Pendulum lighting as well as under cabinet lighting on dimmers created a ambiance that is inviting and soothing to the eye. Many other electrical upgrades were provided as well as install a stainless Farm Sink. Drywall repair and repainting areas affected by the renovation topped of this remarkable transformation.
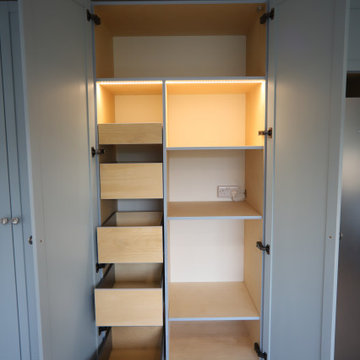
Palma Gray Shaker Kitchen, Birch plywood interiors. Palma Gray exterior with matching edge banding.
Solid surface worktop, upstand and window sill wrapped in single piece.
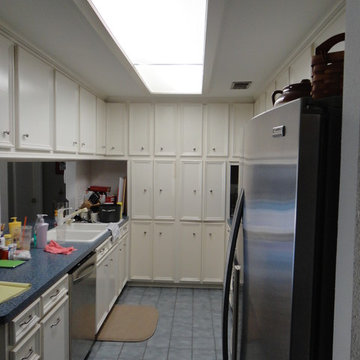
Xtreme Renovations just completed a Total Kitchen Renovation Project for our clients in the Westbury Area. Our clients envisioned transforming their closed in Kitchen to a functional open space that flowed into the Living Area to provide a much large feel to the main Living area. This renovation project required removing a set of upper cabinetry along with a load bearing support post. To provide the wide open ‘feel’ our clients desired, a new support beam was install between the Kitchen and Living area. All Kitchen existing cabinets were refaced to a shaker style and painted white. Two additional custom built cabinets were added to the back Cabinetry for additional storage space as well as adding a hidden trash receptacle drawer. To add functionality to the new cabinets, full extension soft closing drawer glides were install with European soft closing hedges on the new cabinet doors. The project also included installing new Absolute Black Granite with Travertine subway Tile backsplash. New Travertine tile flooring was also installed on a Versailles pattern from the front entryway into the Kitchen and walkway to the Master Bedroom. To add a touch of class and the ‘Wow Factored’ that our clients deserved and Xtreme Renovations is known for, upgraded LED recessed lighting along with over countertop Pendulum lighting as well as under cabinet lighting on dimmers created a ambiance that is inviting and soothing to the eye. Many other electrical upgrades were provided as well as install a stainless Farm Sink. Drywall repair and repainting areas affected by the renovation topped of this remarkable transformation.
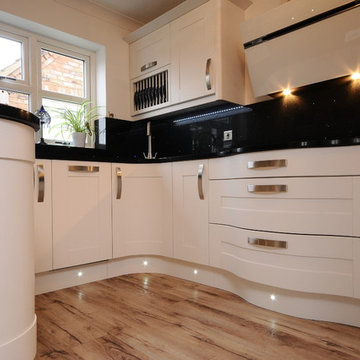
Stunning contemporary monochrome painted kitchen in chalk white softened with the use of curved wall units and curved deep pan drawers. The Second Nature Broadoak shaker painted doors in chalk are perfectly offset by the composite stone worktop and splashbacks in polished ebony. Stylish Bosch appliances in black glass and a white glass Elica extractor hood complete the monochrome look.

The existing buffet cabinet at left is graced with a new Oregon black walnut slab. At right, a cantilevered portion of the new stainless steel countertop provides a workplace spot--for a helper or for reading a cookbook.
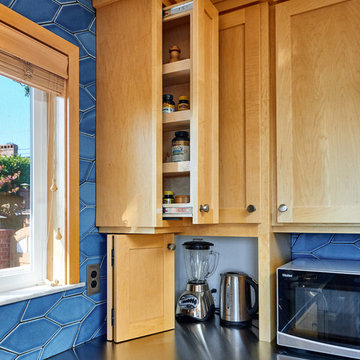
Details: A pull-out pantry upper cabinet provides for handy storage of vitamins and supplements, allowing them to now be off the counters. An appliance garage with its fold-away door provides a spot to store often-used items. At right, the microwave sits at a readily accessible level on the counter, below a deeper than normal cabinet (to better surround the oven), per the client’s request.
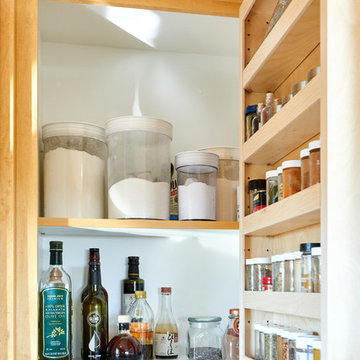
Details: In this new cabinet, spices are stored inside the door on adjustable trays. Cabinet shelves were made slightly shallower to accommodate the spice depth.
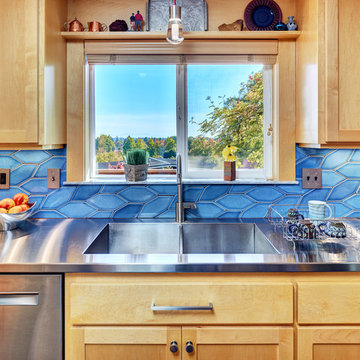
Details: The integrated stainless steel sink was custom fabricated by the countertop craftspeople. It has crisp corners, a lowered center divider (to minimize splash from the faucet) and offset drains (to push back the plumbing so as to allow for better cabinet storage below). To the right of the sink is a subtle detail (look closely at the reflections to see it), but one that adds great functionality: a sloped, recessed drainboard directs water back into the sink. The window is trimmed tight to the cabinets on either side with custom maple millwork, and has a built-in shelf above--again with trim up to the ceiling. The shelf provides a nice spot for favorite curios and mementos. The pendant light above the sink is actually an LED fixture with an Edison style bulb. Stainless steel outlet and switch covers over black devices pull the design together. Under-cabinet xenon lighting highlights the tile.
コンテンポラリースタイルのキッチン (シェーカースタイル扉のキャビネット、リノリウムの床、トラバーチンの床、一体型シンク) の写真
1