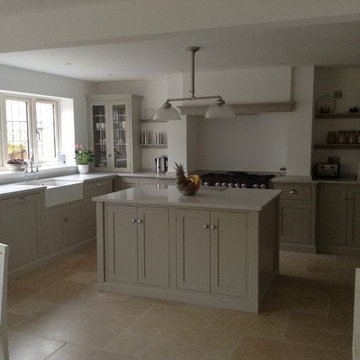広いコンテンポラリースタイルのキッチン (シェーカースタイル扉のキャビネット、ライムストーンの床) の写真
絞り込み:
資材コスト
並び替え:今日の人気順
写真 1〜20 枚目(全 325 枚)
1/5

There is a lot to consider when designing a kitchen for a busy family. The kitchen is the centre of family life which means it's important to create a space that all the family can enjoy at the same time.
Our brief was to design and create a kitchen that is both practical and beautiful for a busy working family, who enjoy socialising and entertaining guests.
The result: "The new kitchen has really made a difference to day to day life, the end result has exceeded our expectations."
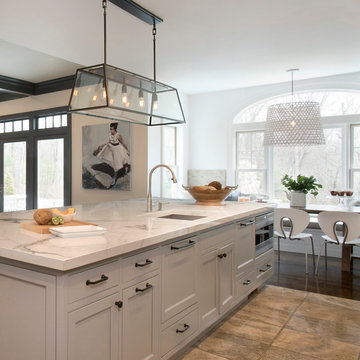
Shelly Harrison
ボストンにある高級な広いコンテンポラリースタイルのおしゃれなキッチン (ドロップインシンク、シェーカースタイル扉のキャビネット、グレーのキャビネット、白いキッチンパネル、大理石のキッチンパネル、シルバーの調理設備、ライムストーンの床、ベージュの床、白いキッチンカウンター) の写真
ボストンにある高級な広いコンテンポラリースタイルのおしゃれなキッチン (ドロップインシンク、シェーカースタイル扉のキャビネット、グレーのキャビネット、白いキッチンパネル、大理石のキッチンパネル、シルバーの調理設備、ライムストーンの床、ベージュの床、白いキッチンカウンター) の写真
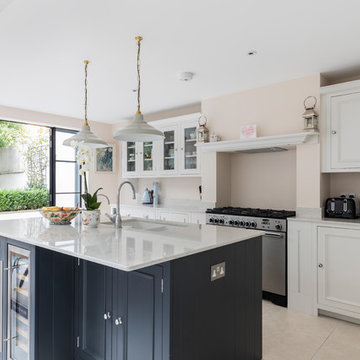
Neptune Chichester kitchen with island in handpainted Charcoal finish and contrasting wall run in Shell . Island contains a wine fridge and hot water tap over a Villory Boch Butler Sink. Supplied by us with a lifetime guarantee by Neptune.
Photo's by Chris Snook
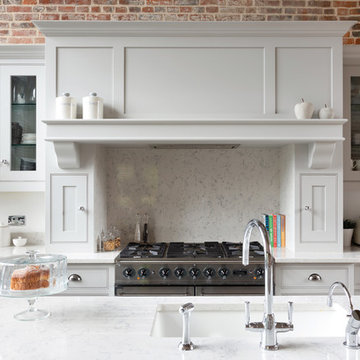
The bespoke Hartford shaker style design with a cot beaded edge complements its traditional Grade II listed barn setting.
Ideal for cosy living and entertaining this incredible open plan kitchen design is the perfect solution for multi-functional layouts. Hand-painted cabinetry in a soft grey shade reflects light into every corner. Sleek pull-out units tuck away everyday items, maximising your living space while keeping everything you need to hand. The stunning quartz work surface is a real statement of style; hardwearing and a dream to keep clean.
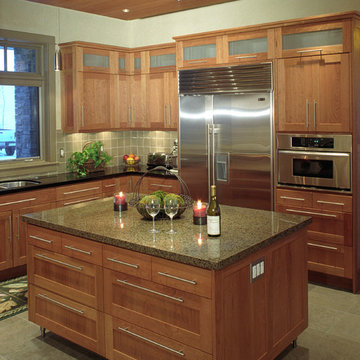
Merlin Stark
ボイシにある高級な広いコンテンポラリースタイルのおしゃれなキッチン (ダブルシンク、シェーカースタイル扉のキャビネット、中間色木目調キャビネット、御影石カウンター、緑のキッチンパネル、セラミックタイルのキッチンパネル、シルバーの調理設備、ライムストーンの床) の写真
ボイシにある高級な広いコンテンポラリースタイルのおしゃれなキッチン (ダブルシンク、シェーカースタイル扉のキャビネット、中間色木目調キャビネット、御影石カウンター、緑のキッチンパネル、セラミックタイルのキッチンパネル、シルバーの調理設備、ライムストーンの床) の写真

バンクーバーにある高級な広いコンテンポラリースタイルのおしゃれなキッチン (アンダーカウンターシンク、シェーカースタイル扉のキャビネット、中間色木目調キャビネット、御影石カウンター、ベージュキッチンパネル、石スラブのキッチンパネル、パネルと同色の調理設備、ライムストーンの床、白い床) の写真
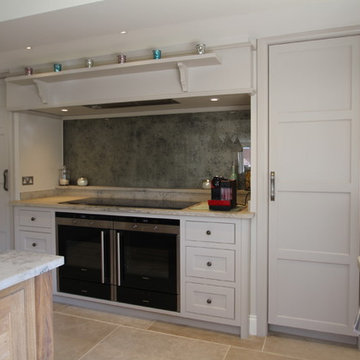
Bespoke contemporary kitchen in a country residence in Berkshire fitted with Rough Old Glass splash back in Mercury. The units are in-frame bespoke ones from the Ben Heath Inkpen range - painted in Elephant's Breath. The worktop is Limestone. The ovens are fitted in and the left cabinet houses an integrated fridge freezer.
Photos by Ben Heath
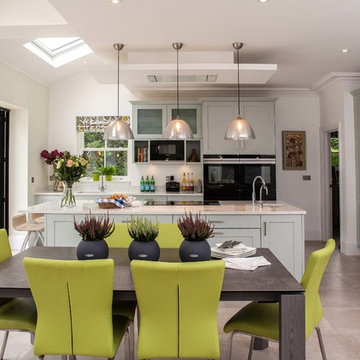
photographer - Michel Focard de Fontefiguires
サリーにある高級な広いコンテンポラリースタイルのおしゃれなキッチン (ダブルシンク、シェーカースタイル扉のキャビネット、青いキャビネット、珪岩カウンター、黒い調理設備、ライムストーンの床、グレーの床) の写真
サリーにある高級な広いコンテンポラリースタイルのおしゃれなキッチン (ダブルシンク、シェーカースタイル扉のキャビネット、青いキャビネット、珪岩カウンター、黒い調理設備、ライムストーンの床、グレーの床) の写真
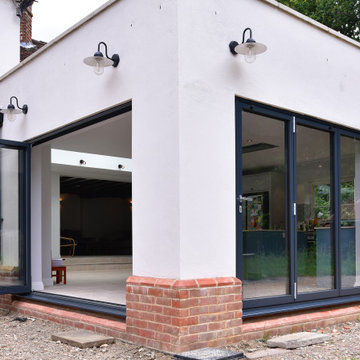
Our clients in East Horsley had a vision for their new home, which involved a lot of research and planning as they undertook significant works. To create their new home, they chose to gut the property from top to toe, including updating electrics and plumbing, as well as adding a large rear extension to create a new open plan kitchen area.
To create the light, bright and open space in the new kitchen, the extension features 2 sets of bifold doors on adjacent walls, allowing our clients to completely open up almost 6metres of wall space and enjoy the free flow access onto the garden and flood the room with fresh air and light.
As well as the two sets of FD85® bifold doors, additional light was created in the kitchen by the addition of a large modular Pure Glass Flat Roof Light. With its minimal, sleek frame and aluminium beams, the Pure Glass Flat Roof Light creates a breath-taking centrepiece. Our clients matched the anthracite grey frame of the bifold doors for continuity between their glazing in the extension.
If you’re researching a project and are feeling inspired by this transformation, why not give us a call on 01428 748255 to have a chat with one of our Project Managers.
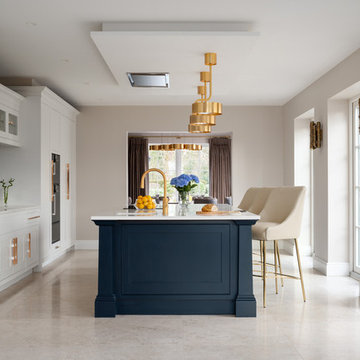
Beautiful open plan kitchen and living area, with a fully bespoke banquette seating area. All furniture bespoke.
ロンドンにある高級な広いコンテンポラリースタイルのおしゃれなキッチン (一体型シンク、シェーカースタイル扉のキャビネット、青いキャビネット、人工大理石カウンター、黒いキッチンパネル、ガラス板のキッチンパネル、黒い調理設備、ライムストーンの床、白い床、白いキッチンカウンター) の写真
ロンドンにある高級な広いコンテンポラリースタイルのおしゃれなキッチン (一体型シンク、シェーカースタイル扉のキャビネット、青いキャビネット、人工大理石カウンター、黒いキッチンパネル、ガラス板のキッチンパネル、黒い調理設備、ライムストーンの床、白い床、白いキッチンカウンター) の写真
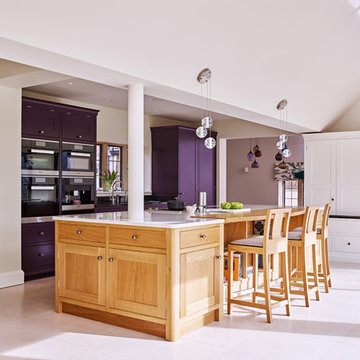
Nick Yarsley
他の地域にある広いコンテンポラリースタイルのおしゃれなキッチン (一体型シンク、シェーカースタイル扉のキャビネット、中間色木目調キャビネット、人工大理石カウンター、シルバーの調理設備、ライムストーンの床) の写真
他の地域にある広いコンテンポラリースタイルのおしゃれなキッチン (一体型シンク、シェーカースタイル扉のキャビネット、中間色木目調キャビネット、人工大理石カウンター、シルバーの調理設備、ライムストーンの床) の写真
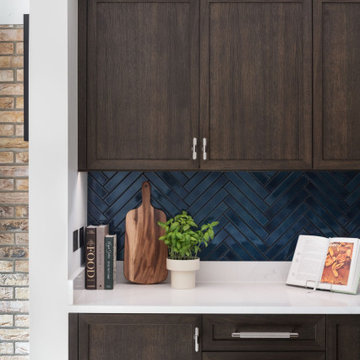
ロンドンにある高級な広いコンテンポラリースタイルのおしゃれなアイランドキッチン (ドロップインシンク、シェーカースタイル扉のキャビネット、濃色木目調キャビネット、珪岩カウンター、青いキッチンパネル、サブウェイタイルのキッチンパネル、シルバーの調理設備、ライムストーンの床、ベージュの床、白いキッチンカウンター) の写真
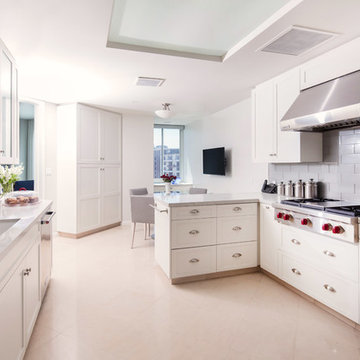
The kitchen remodel centered on new white Shaker style cabinetry, Caesarstone countertops, and gray glass subway tile. Wolf and Sub-Zero appliances fulfill the clients wishlist for state of the art kitchen upgrades. The breakfast area houses a small desk as well as a table and 4 chairs.
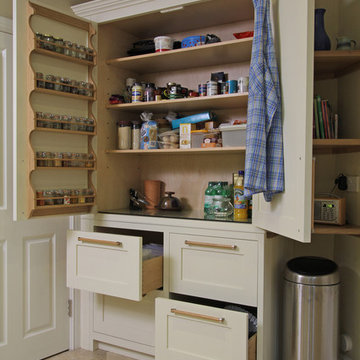
ハンプシャーにあるラグジュアリーな広いコンテンポラリースタイルのおしゃれなキッチン (エプロンフロントシンク、シェーカースタイル扉のキャビネット、中間色木目調キャビネット、御影石カウンター、黒いキッチンパネル、黒い調理設備、ライムストーンの床) の写真
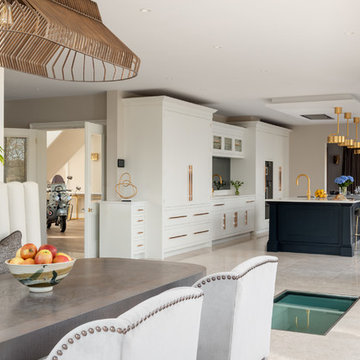
Lovely open plan kitchen, dining, sitting room plan.
ロンドンにある高級な広いコンテンポラリースタイルのおしゃれなアイランドキッチン (ドロップインシンク、シェーカースタイル扉のキャビネット、白いキャビネット、人工大理石カウンター、黒いキッチンパネル、ガラス板のキッチンパネル、黒い調理設備、ライムストーンの床、グレーの床、白いキッチンカウンター) の写真
ロンドンにある高級な広いコンテンポラリースタイルのおしゃれなアイランドキッチン (ドロップインシンク、シェーカースタイル扉のキャビネット、白いキャビネット、人工大理石カウンター、黒いキッチンパネル、ガラス板のキッチンパネル、黒い調理設備、ライムストーンの床、グレーの床、白いキッチンカウンター) の写真
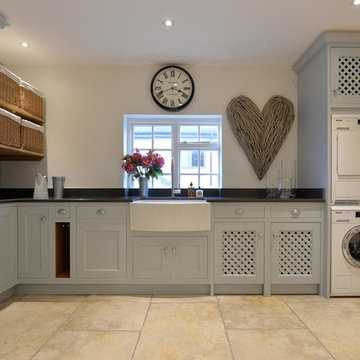
Damian James Bramley, DJB Photography
他の地域にある広いコンテンポラリースタイルのおしゃれなL型キッチン (エプロンフロントシンク、ライムストーンの床、シェーカースタイル扉のキャビネット、グレーのキャビネット) の写真
他の地域にある広いコンテンポラリースタイルのおしゃれなL型キッチン (エプロンフロントシンク、ライムストーンの床、シェーカースタイル扉のキャビネット、グレーのキャビネット) の写真
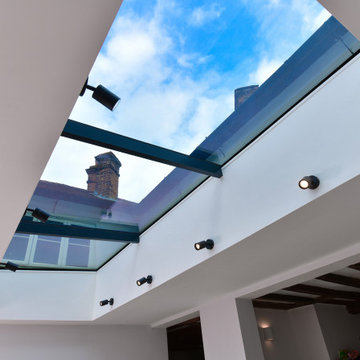
Our clients in East Horsley had a vision for their new home, which involved a lot of research and planning as they undertook significant works. To create their new home, they chose to gut the property from top to toe, including updating electrics and plumbing, as well as adding a large rear extension to create a new open plan kitchen area.
To create the light, bright and open space in the new kitchen, the extension features 2 sets of bifold doors on adjacent walls, allowing our clients to completely open up almost 6metres of wall space and enjoy the free flow access onto the garden and flood the room with fresh air and light.
As well as the two sets of FD85® bifold doors, additional light was created in the kitchen by the addition of a large modular Pure Glass Flat Roof Light. With its minimal, sleek frame and aluminium beams, the Pure Glass Flat Roof Light creates a breath-taking centrepiece. Our clients matched the anthracite grey frame of the bifold doors for continuity between their glazing in the extension.
If you’re researching a project and are feeling inspired by this transformation, why not give us a call on 01428 748255 to have a chat with one of our Project Managers.
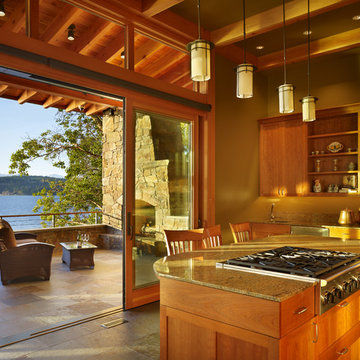
Photography Courtesy of Benjamin Benschneider
www.benschneiderphoto.com/
シアトルにある広いコンテンポラリースタイルのおしゃれなキッチン (アンダーカウンターシンク、シェーカースタイル扉のキャビネット、中間色木目調キャビネット、御影石カウンター、ベージュキッチンパネル、シルバーの調理設備、ライムストーンの床、マルチカラーの床) の写真
シアトルにある広いコンテンポラリースタイルのおしゃれなキッチン (アンダーカウンターシンク、シェーカースタイル扉のキャビネット、中間色木目調キャビネット、御影石カウンター、ベージュキッチンパネル、シルバーの調理設備、ライムストーンの床、マルチカラーの床) の写真
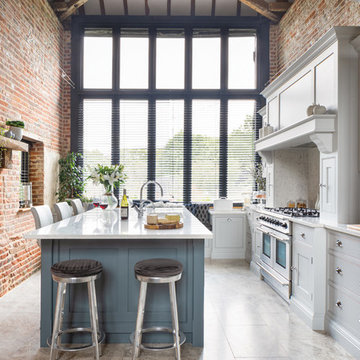
The bespoke Hartford shaker style design with a cot beaded edge complements its traditional Grade II listed barn setting.
Ideal for cosy living and entertaining this incredible open plan kitchen design is the perfect solution for multi-functional layouts. Hand-painted cabinetry in a soft grey shade reflects light into every corner. Sleek pull-out units tuck away everyday items, maximising your living space while keeping everything you need to hand. The stunning quartz work surface is a real statement of style; hardwearing and a dream to keep clean.
広いコンテンポラリースタイルのキッチン (シェーカースタイル扉のキャビネット、ライムストーンの床) の写真
1
