コンテンポラリースタイルのパントリー (シェーカースタイル扉のキャビネット、御影石カウンター) の写真
絞り込み:
資材コスト
並び替え:今日の人気順
写真 1〜20 枚目(全 318 枚)
1/5
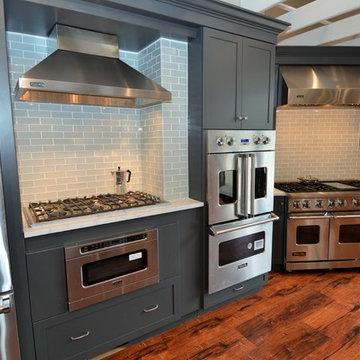
Different stainless steel hood designs give different looks to a kitchen. The marble counter top is TTM2x6 Brush Stroke Silk White Glass and the cabinets are Plain and Fancy Medley with Shaker doors painted in Carbon. The flooring is Paint Grade Maple.
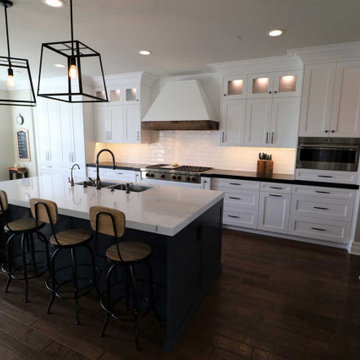
Ladera Ranch Orange County Contemporary Modern Design Build Kitchen Remodel
ロサンゼルスにあるお手頃価格の広いコンテンポラリースタイルのおしゃれなキッチン (ダブルシンク、シェーカースタイル扉のキャビネット、白いキャビネット、御影石カウンター、白いキッチンパネル、セメントタイルのキッチンパネル、シルバーの調理設備、濃色無垢フローリング、茶色い床、黒いキッチンカウンター) の写真
ロサンゼルスにあるお手頃価格の広いコンテンポラリースタイルのおしゃれなキッチン (ダブルシンク、シェーカースタイル扉のキャビネット、白いキャビネット、御影石カウンター、白いキッチンパネル、セメントタイルのキッチンパネル、シルバーの調理設備、濃色無垢フローリング、茶色い床、黒いキッチンカウンター) の写真
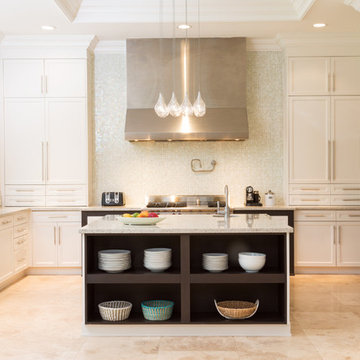
A beautiful contemporary kitchen. Photographer- Claudia Uribe.
マイアミにあるラグジュアリーな巨大なコンテンポラリースタイルのおしゃれなキッチン (アンダーカウンターシンク、シェーカースタイル扉のキャビネット、白いキャビネット、御影石カウンター、メタリックのキッチンパネル、モザイクタイルのキッチンパネル、パネルと同色の調理設備、ライムストーンの床、ベージュの床) の写真
マイアミにあるラグジュアリーな巨大なコンテンポラリースタイルのおしゃれなキッチン (アンダーカウンターシンク、シェーカースタイル扉のキャビネット、白いキャビネット、御影石カウンター、メタリックのキッチンパネル、モザイクタイルのキッチンパネル、パネルと同色の調理設備、ライムストーンの床、ベージュの床) の写真
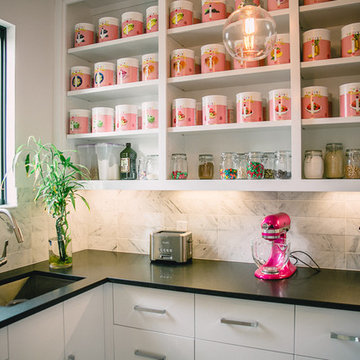
This dream walk in PANTRY is big enough to work in and hide your mess! It has a window, sink and space for a refrigerator, blender, toaster, etc.
Honey Russell Photography
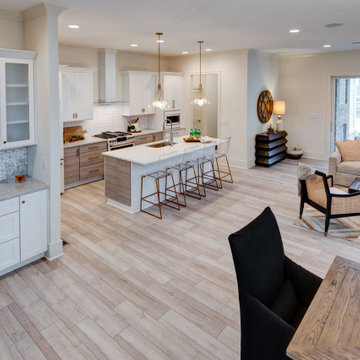
インディアナポリスにある中くらいなコンテンポラリースタイルのおしゃれなキッチン (アンダーカウンターシンク、シェーカースタイル扉のキャビネット、白いキャビネット、御影石カウンター、白いキッチンパネル、セラミックタイルのキッチンパネル、白い調理設備、クッションフロア、マルチカラーの床、白いキッチンカウンター) の写真
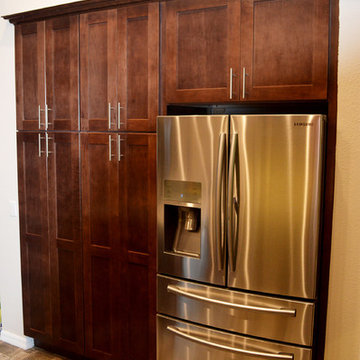
Our plan with this Lutz kitchen remodel; rip out the old natural colored cabinets, formica tops, and plumbing fixtures. Then replace them with new stained maple cabinets, granite countertops, and stainless steel plumbing fixtures. The cabinets are Merillat, Tolani door, in maple wood with a pecan stain.
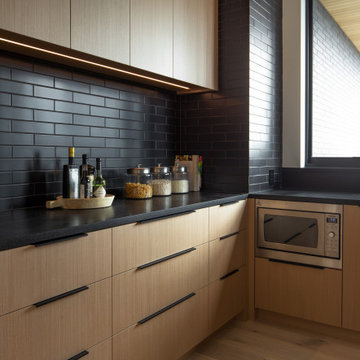
バンクーバーにあるラグジュアリーな広いコンテンポラリースタイルのおしゃれなキッチン (エプロンフロントシンク、シェーカースタイル扉のキャビネット、淡色木目調キャビネット、御影石カウンター、黒いキッチンパネル、サブウェイタイルのキッチンパネル、パネルと同色の調理設備、淡色無垢フローリング、ベージュの床、黒いキッチンカウンター) の写真

Photo: Clarity NW Photography
Tile: Statementstile.com
Cabinets: Jesse Bay Cabinets
Builder: Rober Egge Construction
シアトルにある高級な巨大なコンテンポラリースタイルのおしゃれなキッチン (アンダーカウンターシンク、シェーカースタイル扉のキャビネット、白いキャビネット、御影石カウンター、白いキッチンパネル、ガラスタイルのキッチンパネル) の写真
シアトルにある高級な巨大なコンテンポラリースタイルのおしゃれなキッチン (アンダーカウンターシンク、シェーカースタイル扉のキャビネット、白いキャビネット、御影石カウンター、白いキッチンパネル、ガラスタイルのキッチンパネル) の写真
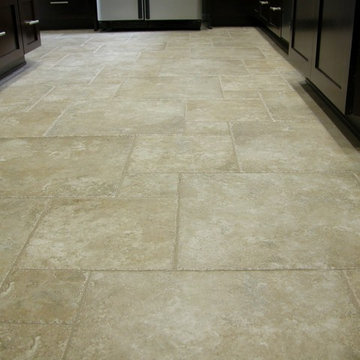
Steve S. Kossover
ロサンゼルスにある高級な中くらいなコンテンポラリースタイルのおしゃれなキッチン (アンダーカウンターシンク、シェーカースタイル扉のキャビネット、濃色木目調キャビネット、御影石カウンター、青いキッチンパネル、ガラスタイルのキッチンパネル、シルバーの調理設備、磁器タイルの床、アイランドなし) の写真
ロサンゼルスにある高級な中くらいなコンテンポラリースタイルのおしゃれなキッチン (アンダーカウンターシンク、シェーカースタイル扉のキャビネット、濃色木目調キャビネット、御影石カウンター、青いキッチンパネル、ガラスタイルのキッチンパネル、シルバーの調理設備、磁器タイルの床、アイランドなし) の写真
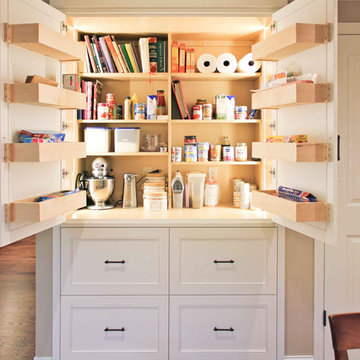
This convenient and stylish pantry holds it all!
Photography by Lori Wiles Design---
Project by Wiles Design Group. Their Cedar Rapids-based design studio serves the entire Midwest, including Iowa City, Dubuque, Davenport, and Waterloo, as well as North Missouri and St. Louis.
For more about Wiles Design Group, see here: https://wilesdesigngroup.com/
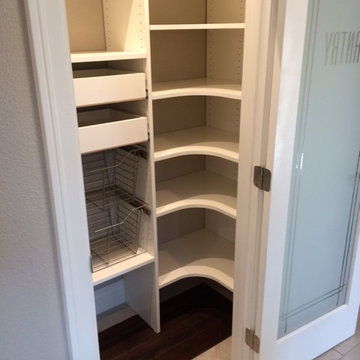
Joanna Fanfa
サンフランシスコにある高級な広いコンテンポラリースタイルのおしゃれなキッチン (アンダーカウンターシンク、シェーカースタイル扉のキャビネット、濃色木目調キャビネット、御影石カウンター、グレーのキッチンパネル、シルバーの調理設備、磁器タイルの床、セメントタイルのキッチンパネル、グレーの床) の写真
サンフランシスコにある高級な広いコンテンポラリースタイルのおしゃれなキッチン (アンダーカウンターシンク、シェーカースタイル扉のキャビネット、濃色木目調キャビネット、御影石カウンター、グレーのキッチンパネル、シルバーの調理設備、磁器タイルの床、セメントタイルのキッチンパネル、グレーの床) の写真
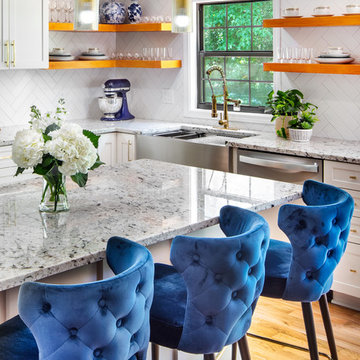
This house was a new purchase for my clients. I was entrusted with the task to make this 1980’s kitchen into a beautiful chef’s kitchen. The challenge with this kitchen renovation was making sure that I gave my client, a kitchen that a pastry chef would be proud to bake in. Because she is a pastry chef, the original space was not functional for her. It was dark, dated and did not have enough storage. The cabinets were an old traditional expresso finish, small electric drop-in cooktop, and double wall oven with florescent ceiling light fixtures. I wanted to make sure that I capitalized on the square footage in the kitchen and gave them a more Contemporary Style. The first thing, I had to address was the damaged floor. One of the selling points to the house for my clients was the hardwood floors but, a portion of the floor in the kitchen was rotted by years of water decay. We replaced the hardwood floors that were damaged and refinished them. The second, was to open the entryway between the kitchen and dining room and swapping the refrigerator and the pantry. The contractor demoed the kitchen changing the position of the original pantry and the refrigerator. By doing this, provided more floor space for my clients to walk through. The third, was to address the dark cabinet finish. We went with two-tone color cabinetry. The wall and base cabinets are white and the island is a gray finish. As a pastry chef, I had to make sure my client had enough countertop/prep and storage space. The fourth, was very important to her which was replacing the drop-in electric cooktop with a freestanding professional gas range. After addressing these four concerns, my clients are very pleased with the renovation. Happy clients!
Photographer: Haigwood Studios
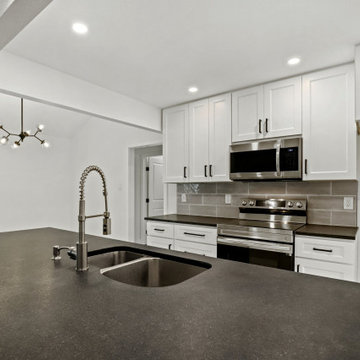
Galley kitchen with white shaker cabinets and modern, black hardware. Black leather-finish granite. Heather grey over-sized subway tile backsplash. Stainless appliances, sink, and faucets. Recessed LED lighting and Retro/Sputnik light with Edison bulbs in the adjacent Breakfast Nook. 16x16 Retro-pattern porcelain tile floors (not shown).
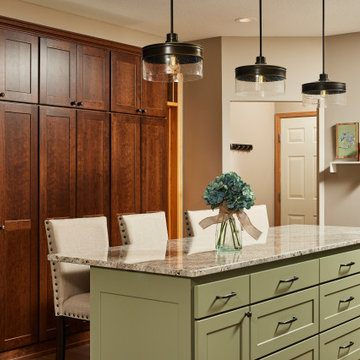
Whenever couples engage in the selection phase during the design process, there is always some give and take over style, taste, and design. Sometimes, as in this case, that is expressed in the form of constructive disagreements followed by clear non-defensive distinctions of what each really wants. Sometimes. We do our best to help with that negotiation of course. Remember, every remodel is a custom endeavor, so the challenge is always to balance needs and wants so everyone wins.
FLOORING
Kitchen: Cortcc Pro Kendal Bamboo W49202012, 3/16"' thick, floating
LIGHTING
Kitchen sink: Kichler Winslow 9" Wide Semi-Flush Ceiling Fixture Model:440330Z
Kitchen island: One light pendant in buffed bronze #6963722

Contemporary kitchen design with greige shaker doors, styled with brass hexagon handles and white dekton countertop, double belfast sink with brass quooker tap.
Double pantry styled with U shape shelving, worktop and engraved drawers along with reeded glass. Black island with induction hob.
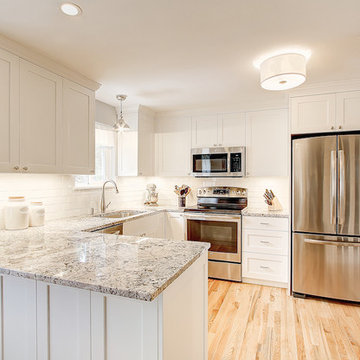
New floors, new painted cabinets, clean & crisp
シアトルにあるお手頃価格の小さなコンテンポラリースタイルのおしゃれなキッチン (アンダーカウンターシンク、シェーカースタイル扉のキャビネット、白いキャビネット、白いキッチンパネル、サブウェイタイルのキッチンパネル、シルバーの調理設備、淡色無垢フローリング、御影石カウンター) の写真
シアトルにあるお手頃価格の小さなコンテンポラリースタイルのおしゃれなキッチン (アンダーカウンターシンク、シェーカースタイル扉のキャビネット、白いキャビネット、白いキッチンパネル、サブウェイタイルのキッチンパネル、シルバーの調理設備、淡色無垢フローリング、御影石カウンター) の写真
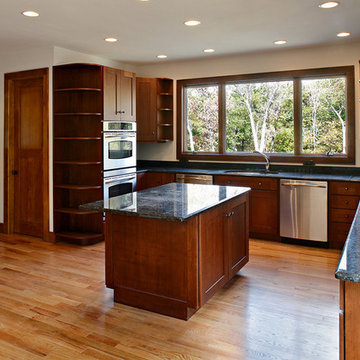
Large kitchen (9' ceiling) with 10' x 5' window. Double oven, two dishwashers, 36" freezer, 36" refrigerator side-by-side; walk in pantry. Home office is accessible through 8' tall door on left; bar-b-que patio to the right of the photo.
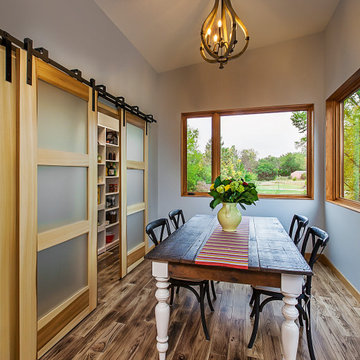
This breakfast room adjoining the kitchen is surrounded by large windows providing the perfect setting for that morning cup of coffee or that first bowl of cereal. Sliding barn doors provide a unique entry into a large storage pantry.
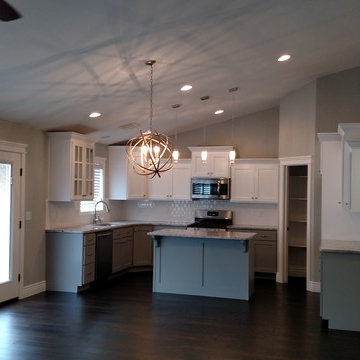
他の地域にあるお手頃価格の中くらいなコンテンポラリースタイルのおしゃれなキッチン (アンダーカウンターシンク、シェーカースタイル扉のキャビネット、白いキャビネット、御影石カウンター、白いキッチンパネル、サブウェイタイルのキッチンパネル、シルバーの調理設備、濃色無垢フローリング) の写真
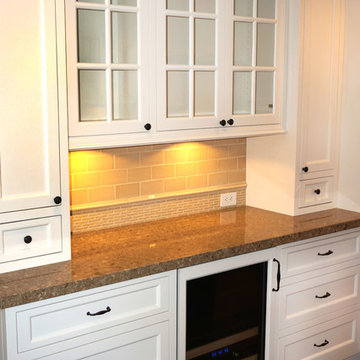
Hutch with Wind Fridge, Jeff Cretcher
サンフランシスコにある高級な広いコンテンポラリースタイルのおしゃれなキッチン (エプロンフロントシンク、シェーカースタイル扉のキャビネット、白いキャビネット、御影石カウンター、ベージュキッチンパネル、サブウェイタイルのキッチンパネル、パネルと同色の調理設備、濃色無垢フローリング) の写真
サンフランシスコにある高級な広いコンテンポラリースタイルのおしゃれなキッチン (エプロンフロントシンク、シェーカースタイル扉のキャビネット、白いキャビネット、御影石カウンター、ベージュキッチンパネル、サブウェイタイルのキッチンパネル、パネルと同色の調理設備、濃色無垢フローリング) の写真
コンテンポラリースタイルのパントリー (シェーカースタイル扉のキャビネット、御影石カウンター) の写真
1