コンテンポラリースタイルのキッチン (ガラス扉のキャビネット、ライムストーンの床、クッションフロア) の写真
絞り込み:
資材コスト
並び替え:今日の人気順
写真 1〜20 枚目(全 129 枚)
1/5
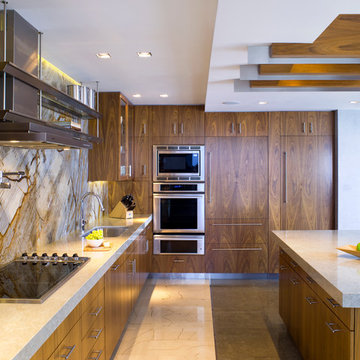
Noriata limestone tile flooring
Roma Imperiale quartz slabs backsplash
Mother of Pearl quartzite countertop
マイアミにある広いコンテンポラリースタイルのおしゃれなコの字型キッチン (ドロップインシンク、ガラス扉のキャビネット、茶色いキャビネット、大理石カウンター、マルチカラーのキッチンパネル、石スラブのキッチンパネル、シルバーの調理設備、ライムストーンの床) の写真
マイアミにある広いコンテンポラリースタイルのおしゃれなコの字型キッチン (ドロップインシンク、ガラス扉のキャビネット、茶色いキャビネット、大理石カウンター、マルチカラーのキッチンパネル、石スラブのキッチンパネル、シルバーの調理設備、ライムストーンの床) の写真
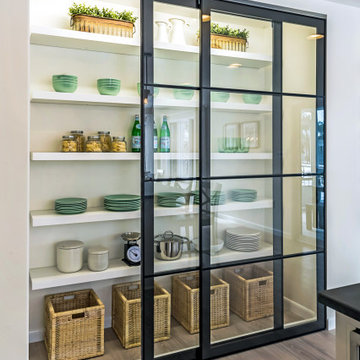
Kitchen Pantry with Sliding Glass Doors in Wellington Parkway, Bethany Beach DE
他の地域にある高級な広いコンテンポラリースタイルのおしゃれなダイニングキッチン (ガラス扉のキャビネット、黒いキャビネット、クッションフロア) の写真
他の地域にある高級な広いコンテンポラリースタイルのおしゃれなダイニングキッチン (ガラス扉のキャビネット、黒いキャビネット、クッションフロア) の写真
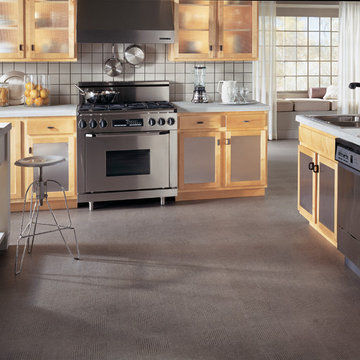
vinyl flooring
マイアミにあるお手頃価格の中くらいなコンテンポラリースタイルのおしゃれなキッチン (ダブルシンク、ガラス扉のキャビネット、淡色木目調キャビネット、グレーのキッチンパネル、シルバーの調理設備、クッションフロア、コンクリートカウンター、セラミックタイルのキッチンパネル、アイランドなし) の写真
マイアミにあるお手頃価格の中くらいなコンテンポラリースタイルのおしゃれなキッチン (ダブルシンク、ガラス扉のキャビネット、淡色木目調キャビネット、グレーのキッチンパネル、シルバーの調理設備、クッションフロア、コンクリートカウンター、セラミックタイルのキッチンパネル、アイランドなし) の写真
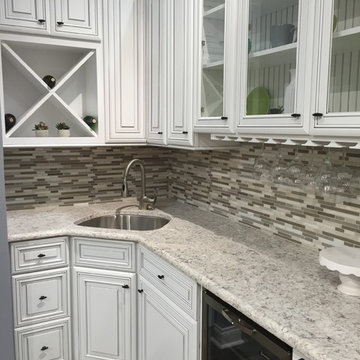
Lighten up your kitchen with this Tru-White with Platinum Glaze cabinetry by Tru Cabinetry. Counter top is Wilsonart Quartz, 3 cm thick, in Santiago, Back splash is Winter Storm from MSI.

Kitchen counter and island. Kitchen by Case540, interior design by Mary Harris Interiors, Tiburon Ca.
サンフランシスコにある中くらいなコンテンポラリースタイルのおしゃれなキッチン (アンダーカウンターシンク、ガラス扉のキャビネット、濃色木目調キャビネット、緑のキッチンパネル、クオーツストーンカウンター、シルバーの調理設備、ライムストーンの床) の写真
サンフランシスコにある中くらいなコンテンポラリースタイルのおしゃれなキッチン (アンダーカウンターシンク、ガラス扉のキャビネット、濃色木目調キャビネット、緑のキッチンパネル、クオーツストーンカウンター、シルバーの調理設備、ライムストーンの床) の写真
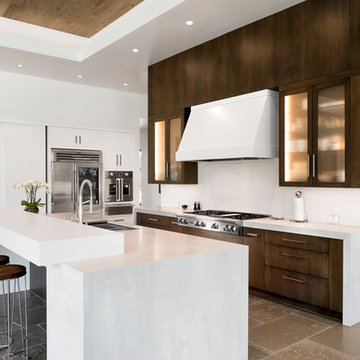
Photographer: Chip Allen
サクラメントにあるラグジュアリーな広いコンテンポラリースタイルのおしゃれなアイランドキッチン (クオーツストーンカウンター、白いキッチンパネル、シルバーの調理設備、ライムストーンの床、白いキッチンカウンター、ダブルシンク、ガラス扉のキャビネット、濃色木目調キャビネット、グレーの床) の写真
サクラメントにあるラグジュアリーな広いコンテンポラリースタイルのおしゃれなアイランドキッチン (クオーツストーンカウンター、白いキッチンパネル、シルバーの調理設備、ライムストーンの床、白いキッチンカウンター、ダブルシンク、ガラス扉のキャビネット、濃色木目調キャビネット、グレーの床) の写真
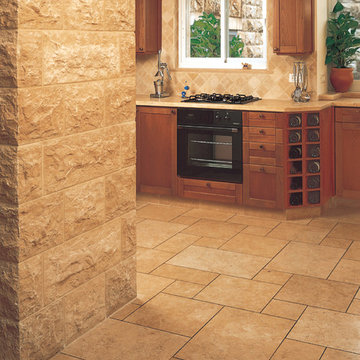
Makes a wonderful interior wall covering. Install it like tile. Jerusalem Gold, Rectangle, Saw Cut,
ニューヨークにあるお手頃価格の中くらいなコンテンポラリースタイルのおしゃれなキッチン (アンダーカウンターシンク、ガラス扉のキャビネット、中間色木目調キャビネット、珪岩カウンター、ベージュキッチンパネル、石タイルのキッチンパネル、黒い調理設備、ライムストーンの床) の写真
ニューヨークにあるお手頃価格の中くらいなコンテンポラリースタイルのおしゃれなキッチン (アンダーカウンターシンク、ガラス扉のキャビネット、中間色木目調キャビネット、珪岩カウンター、ベージュキッチンパネル、石タイルのキッチンパネル、黒い調理設備、ライムストーンの床) の写真
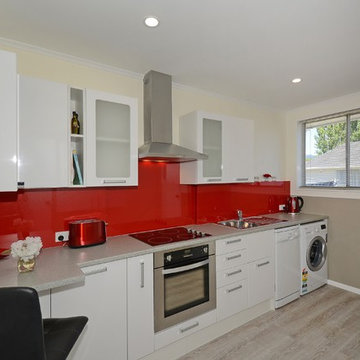
A small breakfast bar was incorporated to provide an area for having a coffee or working at a laptop. A newly gibbed ceiling houses led downlights, and the wallpaper under the window gives an added depth to the simple colour scheme.
Design by Frances Thompson
Kitchen by Alberto Renovations
Photography by Liz Evans
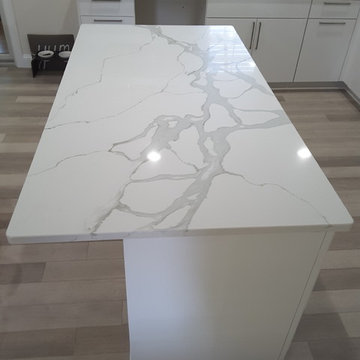
クリーブランドにある高級な小さなコンテンポラリースタイルのおしゃれなキッチン (ダブルシンク、ガラス扉のキャビネット、白いキャビネット、クオーツストーンカウンター、白いキッチンパネル、ガラスタイルのキッチンパネル、シルバーの調理設備、クッションフロア、ベージュの床) の写真
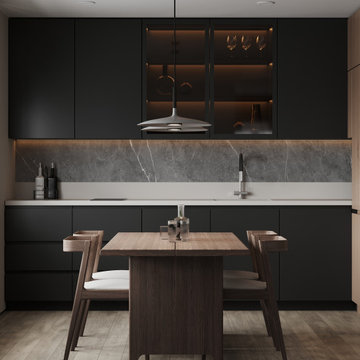
他の地域にあるお手頃価格の中くらいなコンテンポラリースタイルのおしゃれなキッチン (一体型シンク、ガラス扉のキャビネット、濃色木目調キャビネット、人工大理石カウンター、黒いキッチンパネル、磁器タイルのキッチンパネル、黒い調理設備、クッションフロア、アイランドなし、ベージュの床、グレーのキッチンカウンター) の写真
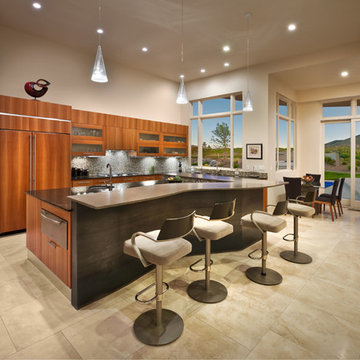
他の地域にあるラグジュアリーな広いコンテンポラリースタイルのおしゃれなキッチン (アンダーカウンターシンク、ガラス扉のキャビネット、中間色木目調キャビネット、御影石カウンター、マルチカラーのキッチンパネル、ガラスタイルのキッチンパネル、パネルと同色の調理設備、ライムストーンの床) の写真
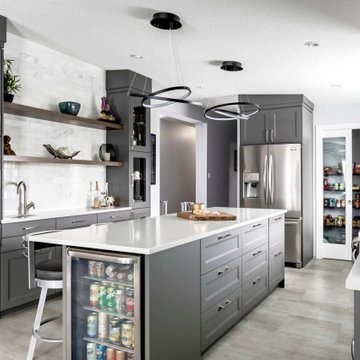
他の地域にあるお手頃価格の中くらいなコンテンポラリースタイルのおしゃれなキッチン (ダブルシンク、ガラス扉のキャビネット、グレーのキャビネット、クオーツストーンカウンター、白いキッチンパネル、大理石のキッチンパネル、シルバーの調理設備、クッションフロア、グレーの床、白いキッチンカウンター) の写真
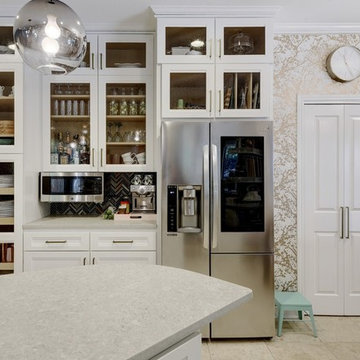
A long overdue renovation was needed for this kitchen. Belonging to a chef, it was cramped, inefficient and difficult to work in. Turnstyle came in and opened up walls, bringing in much more natural light, improving flow and removing previous space constraints. With floor to ceiling glass tile in a gorgeous palette and herringbone pattern, we emphasized the extra-large pass-through we created, with now full view to the pool and what we turned into the now dining room. Custom cabinetry and countertops, feel easy for kids to find their place and wallpaper adds whimsy surrounding a wonderful open pantry area – perfect for any chef to feel fully inspired. | Twist Tours Photography
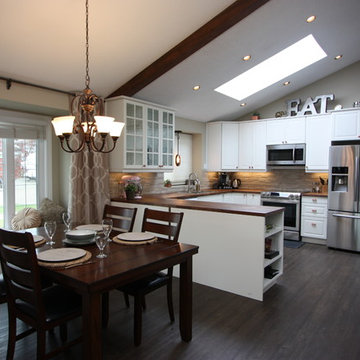
This kitchen was opened up by removing a wall separating the kitchen and dining room. The vinyl plank flooring was such a success to keep a warm hardwood look for less than half the price and far superior durability.
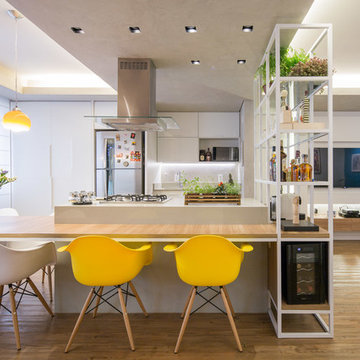
Joana França
お手頃価格の中くらいなコンテンポラリースタイルのおしゃれなキッチン (白いキャビネット、シルバーの調理設備、シングルシンク、ガラス扉のキャビネット、ライムストーンカウンター、白いキッチンパネル、セメントタイルのキッチンパネル、クッションフロア) の写真
お手頃価格の中くらいなコンテンポラリースタイルのおしゃれなキッチン (白いキャビネット、シルバーの調理設備、シングルシンク、ガラス扉のキャビネット、ライムストーンカウンター、白いキッチンパネル、セメントタイルのキッチンパネル、クッションフロア) の写真
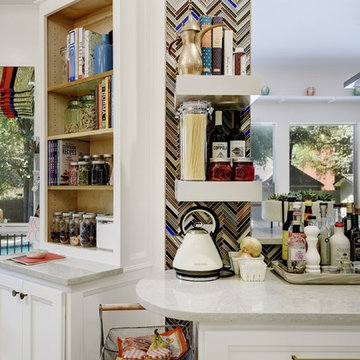
A long overdue renovation was needed for this kitchen. Belonging to a chef, it was cramped, inefficient and difficult to work in. Turnstyle came in and opened up walls, bringing in much more natural light, improving flow and removing previous space constraints. With floor to ceiling glass tile in a gorgeous palette and herringbone pattern, we emphasized the extra-large pass-through we created, with now full view to the pool and what we turned into the now dining room. Custom cabinetry and countertops, feel easy for kids to find their place and wallpaper adds whimsy surrounding a wonderful open pantry area – perfect for any chef to feel fully inspired. | Twist Tours Photography
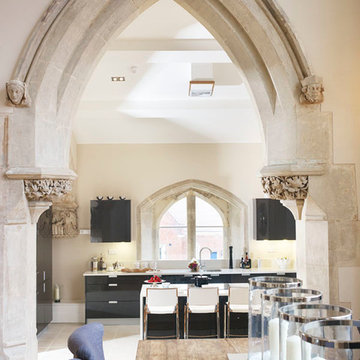
The original detailing was retained and cleaned which set off against a simple contemporary kitchen
City & Country
他の地域にあるコンテンポラリースタイルのおしゃれなキッチン (アンダーカウンターシンク、ガラス扉のキャビネット、黒いキャビネット、ライムストーンの床) の写真
他の地域にあるコンテンポラリースタイルのおしゃれなキッチン (アンダーカウンターシンク、ガラス扉のキャビネット、黒いキャビネット、ライムストーンの床) の写真
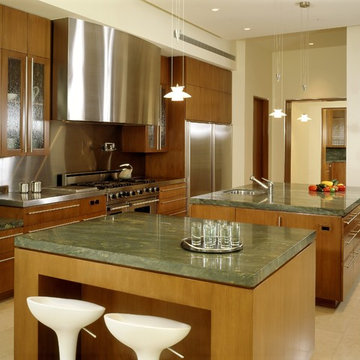
The kitchen is a luxe blend of rich materials.
ロサンゼルスにあるコンテンポラリースタイルのおしゃれなマルチアイランドキッチン (ガラス扉のキャビネット、中間色木目調キャビネット、シルバーの調理設備、ライムストーンの床、アンダーカウンターシンク、メタリックのキッチンパネル) の写真
ロサンゼルスにあるコンテンポラリースタイルのおしゃれなマルチアイランドキッチン (ガラス扉のキャビネット、中間色木目調キャビネット、シルバーの調理設備、ライムストーンの床、アンダーカウンターシンク、メタリックのキッチンパネル) の写真
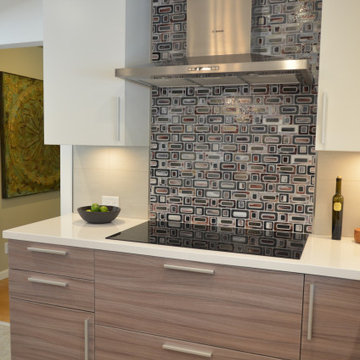
An old dated tiny kitchen and useless atrium was replaced with a fresh modern kitchen ready for cooking and entertaining family with plenty of storage that is well organized. (Photo credit; Shawn Lober Construction)
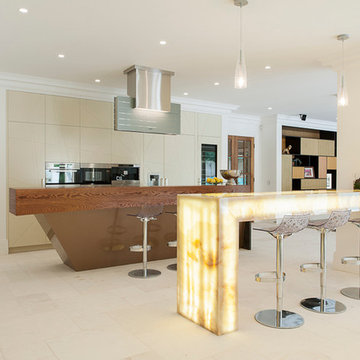
With it's backlit Honey Onyx bar and sculptural granite and timber island, this kitchen creates a platform for entertaining on a grand scale.
Photography by Andrew Ashton
コンテンポラリースタイルのキッチン (ガラス扉のキャビネット、ライムストーンの床、クッションフロア) の写真
1