小さなベージュのコンテンポラリースタイルのキッチン (フラットパネル扉のキャビネット、磁器タイルの床) の写真
絞り込み:
資材コスト
並び替え:今日の人気順
写真 101〜120 枚目(全 154 枚)
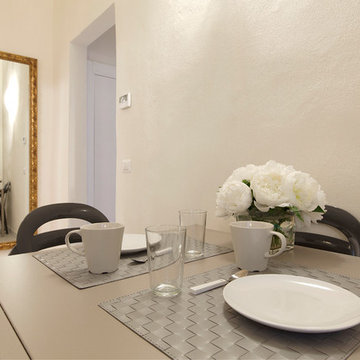
Particolare del tavolo quadrato allungabile e dello specchio con cornice dorata
フィレンツェにある低価格の小さなコンテンポラリースタイルのおしゃれなキッチン (ドロップインシンク、フラットパネル扉のキャビネット、白いキャビネット、ラミネートカウンター、セラミックタイルのキッチンパネル、シルバーの調理設備、磁器タイルの床、アイランドなし) の写真
フィレンツェにある低価格の小さなコンテンポラリースタイルのおしゃれなキッチン (ドロップインシンク、フラットパネル扉のキャビネット、白いキャビネット、ラミネートカウンター、セラミックタイルのキッチンパネル、シルバーの調理設備、磁器タイルの床、アイランドなし) の写真
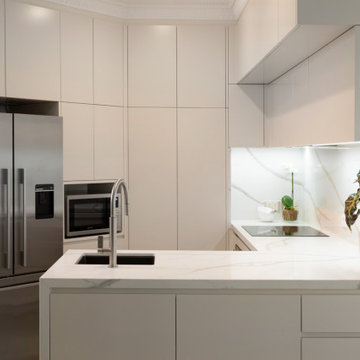
Custom designed kitchen to meet the clients needs in this compact space. 40mm stone bench top with matching stone splashback. 2 pak cabinetry to match wall colour and enhance size of the apartment. Cabinetry to ceiling to maximise storage featuring elaborate cornice that flows throughout the apartment. Induction cooktop with pyrolytic oven and concealed rangehood. Single bronze sink with Gun Metal mixer tap. Integrated single dishwasher drawer. Shallow storage cupboard and bank of drawers on front of kitchen. Push open / finger pull soft close cabinetry.
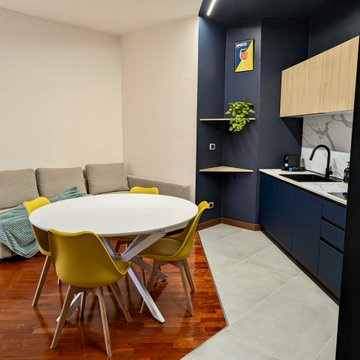
ミラノにあるお手頃価格の小さなコンテンポラリースタイルのおしゃれなキッチン (磁器タイルの床、グレーの床、シングルシンク、フラットパネル扉のキャビネット、青いキャビネット、人工大理石カウンター、白いキッチンパネル、黒い調理設備、アイランドなし、白いキッチンカウンター) の写真
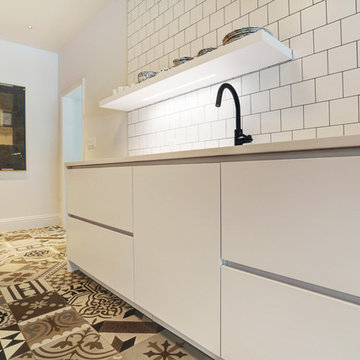
ニューヨークにある高級な小さなコンテンポラリースタイルのおしゃれなキッチン (アンダーカウンターシンク、フラットパネル扉のキャビネット、白いキャビネット、人工大理石カウンター、白いキッチンパネル、磁器タイルのキッチンパネル、シルバーの調理設備、磁器タイルの床、アイランドなし) の写真
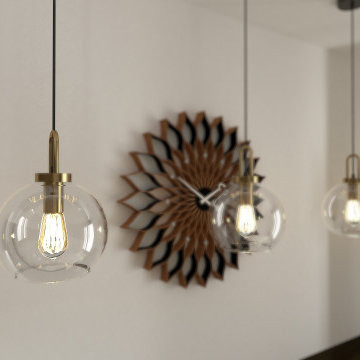
Con “Penisola e le sue varianti” vogliamo mostrarvi quanto soluzioni diverse modificano la sensazione di spazio all’interno di un ambiente.
In questo caso abbiamo creato due soluzioni diverse di zona snack, la prima contro il muro, mentre la seconda ad L.
Il risultato è totalmente differente.
Con la prima soluzione la penisola corre lungo il lato corto della stanza. Questa opzione permette di creare una continuità geometrica, oltre che riempire nella maniera più funzionale lo spazio. La zona snack in questo caso può servire da appoggio, oppure per una rapida consumazione.
La seconda soluzione invece spezza la linearità della cucina, creando però una zona di convivialità differente, dove chi è seduto nella zona snack può conversare con chi cucina, oppure permette di avere una zona privata per fare colazione.
Studiare una cucina sulla non solo del budget, ma anche della funzionalità e del vivere quotidiano del committente è essenziale.
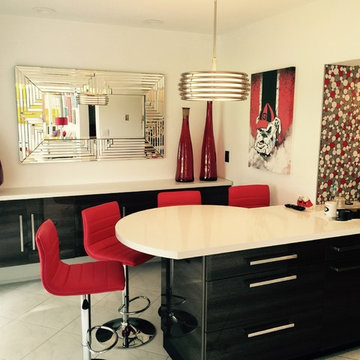
マイアミにある高級な小さなコンテンポラリースタイルのおしゃれなキッチン (シルバーの調理設備、ドロップインシンク、フラットパネル扉のキャビネット、白いキャビネット、大理石カウンター、白いキッチンパネル、磁器タイルのキッチンパネル、磁器タイルの床) の写真
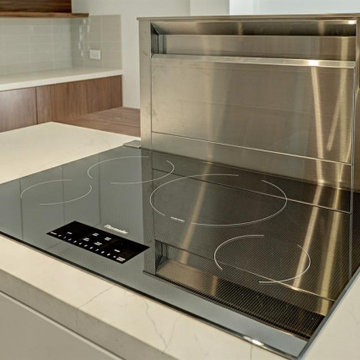
ヒューストンにある小さなコンテンポラリースタイルのおしゃれなキッチン (アンダーカウンターシンク、フラットパネル扉のキャビネット、中間色木目調キャビネット、白いキッチンパネル、ガラスタイルのキッチンパネル、シルバーの調理設備、磁器タイルの床、グレーの床、白いキッチンカウンター、クオーツストーンカウンター) の写真
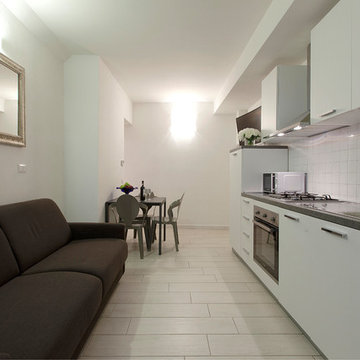
Ambiente unico per la cucina e la zona giorno. La pianta della casa di forma rettangolare ha reso necessaria l'installazione di una cucina lineare e compatta completa di tutti gli elettrodomestici.
La cucina con ante lisce in laminato bianco e top in laminato effetto ferro è stata realizzata su disegno, dotata di elettrodomestici in acciaio inox. Per alleggerire la composizione è stata inserita una cappa in acciaio inox. Il frigorifero con celletta freezer è stato inserito nella colonna.
Il divano letto è un trasformabile con materasso h. 18,00 cm scelto nella tonalità del moka per dare carattere all'ambiente.
La parete è arricchita dallo specchio con cornice lavorata.
Sullo sfondo il Tavolo quadrato (90x90) allungabile che riprende nella tonalità il colore del divano
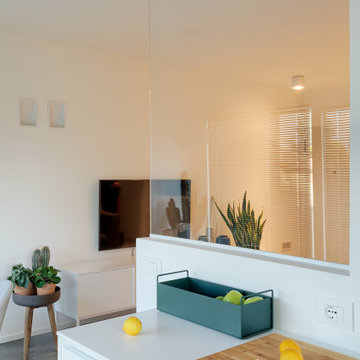
La cucina in nicchia, total white, è piccola ma molto funzionale e contenitiva. La parete di separazione dalla sala è stata sostituita da un vetro trasparente che lascia passare maggior luce e rende lo spazio più ampio.
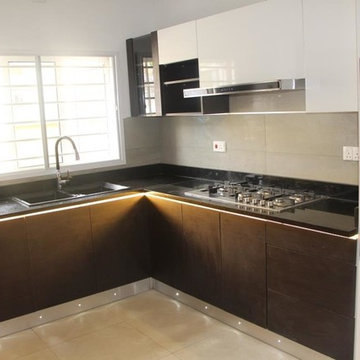
Obiora Obi
他の地域にあるお手頃価格の小さなコンテンポラリースタイルのおしゃれなキッチン (ダブルシンク、フラットパネル扉のキャビネット、濃色木目調キャビネット、御影石カウンター、グレーのキッチンパネル、磁器タイルのキッチンパネル、シルバーの調理設備、磁器タイルの床、アイランドなし、茶色い床、黒いキッチンカウンター) の写真
他の地域にあるお手頃価格の小さなコンテンポラリースタイルのおしゃれなキッチン (ダブルシンク、フラットパネル扉のキャビネット、濃色木目調キャビネット、御影石カウンター、グレーのキッチンパネル、磁器タイルのキッチンパネル、シルバーの調理設備、磁器タイルの床、アイランドなし、茶色い床、黒いキッチンカウンター) の写真
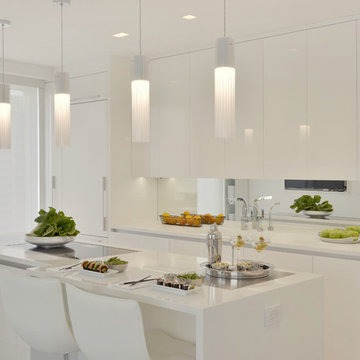
This clean, contemporary, white kitchen, in a New York City penthouse, was designed by Bilotta's Goran Savic and Regina Bilotta in collaboration with Jennifer Post of Jennifer Post Design. The cabinetry is Bilotta’s contemporary line, Artcraft. A flat panel door in a high-gloss white lacquer finish, the base cabinet hardware is a channel system while the tall cabinets have long brushed stainless pulls. All of the appliances are Miele, either concealed behind white lacquer panels or featured in their “Brilliant White” finish to keep the clean, integrated design. On the island, the Gaggenau cooktop sits flush with the crisp white Corian countertop; on the parallel wall the sink is integrated right into the Corian top. The mirrored backsplash gives the illusion of a more spacious kitchen – after all, large, eat-in kitchens are at a premium in Manhattan apartments! At the same time it offers view of the cityscape on the opposite side of the apartment.
Designer: Bilotta Designer, Goran Savic and Regina Bilotta with Jennifer Post of Jennifer Post Design
Photo Credit:Peter Krupenye
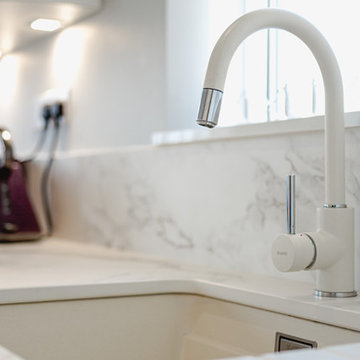
カーディフにあるお手頃価格の小さなコンテンポラリースタイルのおしゃれなキッチン (アンダーカウンターシンク、フラットパネル扉のキャビネット、白いキャビネット、クオーツストーンカウンター、白いキッチンパネル、クオーツストーンのキッチンパネル、シルバーの調理設備、磁器タイルの床、茶色い床、白いキッチンカウンター) の写真
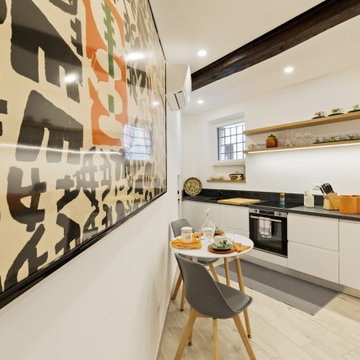
Appena varcata la porta d'ingresso si entra in una cucina dalla pianta triangolare, in cui ogni angolo è stato sfruttato portando all'estremo il concetto del "su misura".
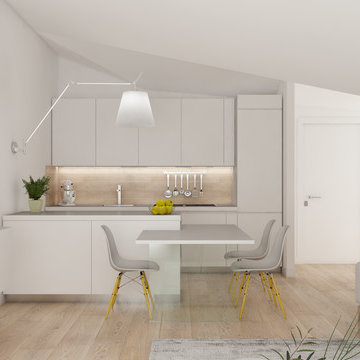
progetto interior design :micro interior design
in fase di ultimazione
render proposti al cliente
他の地域にあるお手頃価格の小さなコンテンポラリースタイルのおしゃれなキッチン (アンダーカウンターシンク、フラットパネル扉のキャビネット、白いキャビネット、珪岩カウンター、マルチカラーのキッチンパネル、磁器タイルのキッチンパネル、シルバーの調理設備、磁器タイルの床、マルチカラーの床、白いキッチンカウンター) の写真
他の地域にあるお手頃価格の小さなコンテンポラリースタイルのおしゃれなキッチン (アンダーカウンターシンク、フラットパネル扉のキャビネット、白いキャビネット、珪岩カウンター、マルチカラーのキッチンパネル、磁器タイルのキッチンパネル、シルバーの調理設備、磁器タイルの床、マルチカラーの床、白いキッチンカウンター) の写真
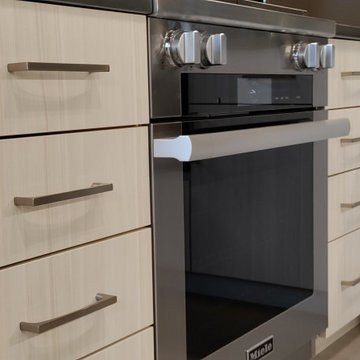
ワシントンD.C.にあるお手頃価格の小さなコンテンポラリースタイルのおしゃれなキッチン (エプロンフロントシンク、フラットパネル扉のキャビネット、グレーのキャビネット、クオーツストーンカウンター、グレーのキッチンパネル、ガラスタイルのキッチンパネル、シルバーの調理設備、磁器タイルの床、グレーの床、グレーのキッチンカウンター、三角天井) の写真
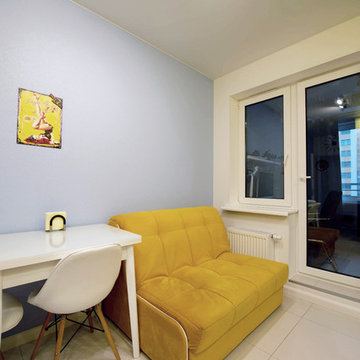
サンクトペテルブルクにある低価格の小さなコンテンポラリースタイルのおしゃれなキッチン (シングルシンク、フラットパネル扉のキャビネット、黄色いキャビネット、グレーのキッチンパネル、セラミックタイルのキッチンパネル、シルバーの調理設備、磁器タイルの床、グレーの床、茶色いキッチンカウンター) の写真
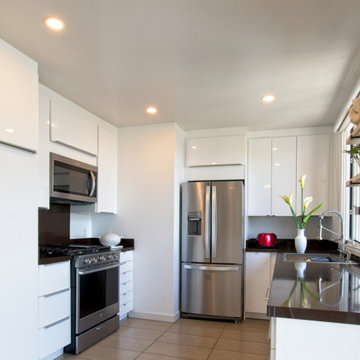
The amazing view featured prominently in the design of this contemporary kitchen. Mixing natural stained wood with white cabinets and dark quartz countertops create a modern and inviting space. The bifold exterior door and window provide a seamless flow from the inside to the outside.
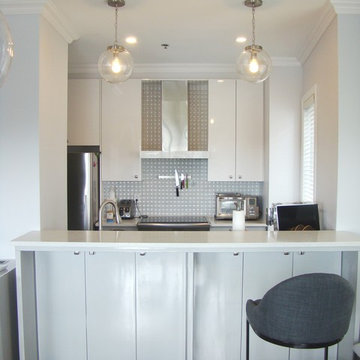
The client wanted to have a more functional kitchen with an updated and modern style. We created plans with a second-level bar counter with more storage and a wine fridge. We also recommended the colour palette, the bar stools, custom cabinetry, counters and new industrial light pendants.
Materials used:
Quartz countertops, grey tile backsplash, charcoal grey ceramic 12 x 24 floor tile, pale grey and white lacquered flat-panel kitchen cabinets, built-in fridge cabinetry and integrated niche for the microwave.
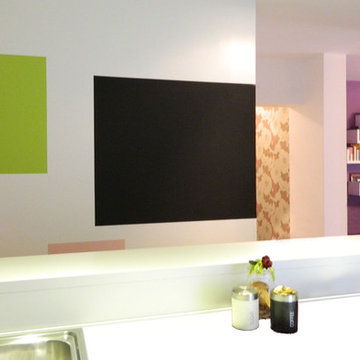
Photo by Alessandra Meacci Arch.
ヴェネツィアにある小さなコンテンポラリースタイルのおしゃれなコの字型キッチン (フラットパネル扉のキャビネット、ベージュのキャビネット、ラミネートカウンター、磁器タイルの床) の写真
ヴェネツィアにある小さなコンテンポラリースタイルのおしゃれなコの字型キッチン (フラットパネル扉のキャビネット、ベージュのキャビネット、ラミネートカウンター、磁器タイルの床) の写真
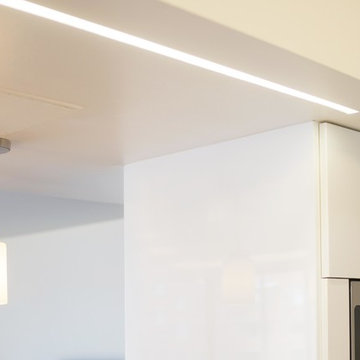
photos by: Black Olive Studio
シカゴにある小さなコンテンポラリースタイルのおしゃれなキッチン (アンダーカウンターシンク、フラットパネル扉のキャビネット、白いキャビネット、珪岩カウンター、グレーのキッチンパネル、シルバーの調理設備、磁器タイルの床) の写真
シカゴにある小さなコンテンポラリースタイルのおしゃれなキッチン (アンダーカウンターシンク、フラットパネル扉のキャビネット、白いキャビネット、珪岩カウンター、グレーのキッチンパネル、シルバーの調理設備、磁器タイルの床) の写真
小さなベージュのコンテンポラリースタイルのキッチン (フラットパネル扉のキャビネット、磁器タイルの床) の写真
6