コンテンポラリースタイルのキッチン (中間色木目調キャビネット、クッションフロア、ドロップインシンク) の写真
絞り込み:
資材コスト
並び替え:今日の人気順
写真 1〜20 枚目(全 49 枚)
1/5

Proyecto de Interiorismo y decoración vivienda unifamiliar adosada. Reforma integral
マドリードにある中くらいなコンテンポラリースタイルのおしゃれなキッチン (ドロップインシンク、フラットパネル扉のキャビネット、中間色木目調キャビネット、御影石カウンター、メタリックのキッチンパネル、メタルタイルのキッチンパネル、シルバーの調理設備、クッションフロア、グレーの床、茶色いキッチンカウンター) の写真
マドリードにある中くらいなコンテンポラリースタイルのおしゃれなキッチン (ドロップインシンク、フラットパネル扉のキャビネット、中間色木目調キャビネット、御影石カウンター、メタリックのキッチンパネル、メタルタイルのキッチンパネル、シルバーの調理設備、クッションフロア、グレーの床、茶色いキッチンカウンター) の写真
![The Groby Project [Ongoing]](https://st.hzcdn.com/fimgs/e72130f5060ea39f_5441-w360-h360-b0-p0--.jpg)
This was such an important kitchen for us to get absolutely right. Our client wanted to make the absolute most out the small space that they had.
Therefore, we proposed to gut the room completely and start by moving the plumbing and electrics around to get everything where it wanted to go.
We will then get the room fully plastered and the ceiling over-boarded with 3x new downlights.
The oven housing is a bespoke unit which is designed to sit on top of the worksurface and has a functional drawer below and extra storage above. We have scribed this up to the ceiling to make the kitchen easy to clean and give it the complete fitted appearance.
The gas meter is situated in the corner of the room which is why we opted for a 900 x 900 L-shaped corner unit to make access to this easier and it also pushed the sink base to the far RH side which keeps the sink and hob at a larger distance.
The hob is a domino gas hob which we will connect directly from the gas meter.
With the carcasses being "Natural Hamilton Oak" we have introduced some floating shelves in the same colour which also tie in with the LVT floor. These work far better than wall units as they open to room out and allows the window to offer more natural daylight.
Finally, to save our client money, we put a freestanding fridge/freezer in the alcove rather than an integrated. There is no right or wrong answer here but generally a freestanding appliance will be less expensive.
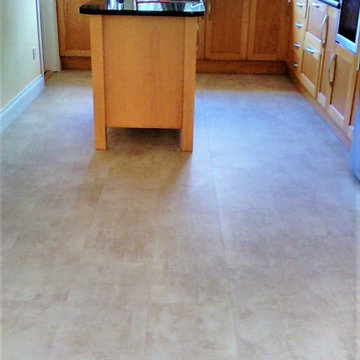
Carpet uplift and replacement with Pergo Cream Travertin Luxury Vinyl Tile and pergo underlay. Floor was levelled and vinyl installed by our specialist installer.
Photo credit:Owen Daunt

ニューヨークにある高級な中くらいなコンテンポラリースタイルのおしゃれなキッチン (ドロップインシンク、フラットパネル扉のキャビネット、中間色木目調キャビネット、クオーツストーンカウンター、シルバーの調理設備、クッションフロア、白い床) の写真

Our design process is set up to tease out what is unique about a project and a client so that we can create something peculiar to them. When we first went to see this client, we noticed that they used their fridge as a kind of notice board to put up pictures by the kids, reminders, lists, cards etc… with magnets onto the metal face of the old fridge. In their new kitchen they wanted integrated appliances and for things to be neat, but we felt these drawings and cards needed a place to be celebrated and we proposed a cork panel integrated into the cabinet fronts… the idea developed into a full band of cork, stained black to match the black front of the oven, to bind design together. It also acts as a bit of a sound absorber (important when you have 3yr old twins!) and sits over the splash back so that there is a lot of space to curate an evolving backdrop of things you might pin to it.
In this design, we wanted to design the island as big table in the middle of the room. The thing about thinking of an island like a piece of furniture in this way is that it allows light and views through and around; it all helps the island feel more delicate and elegant… and the room less taken up by island. The frame is made from solid oak and we stained it black to balance the composition with the stained cork.
The sink run is a set of floating drawers that project from the wall and the flooring continues under them - this is important because again, it makes the room feel more spacious. The full height cabinets are purposefully a calm, matt off white. We used Farrow and Ball ’School house white’… because its our favourite ‘white’ of course! All of the whitegoods are integrated into this full height run: oven, microwave, fridge, freezer, dishwasher and a gigantic pantry cupboard.
A sweet detail is the hand turned cabinet door knobs - The clients are music lovers and the knobs are enlarged versions of the volume knob from a 1970s record player.
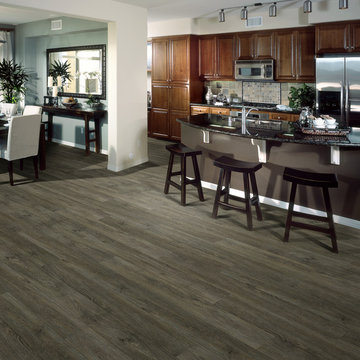
Hallmark Floors Polaris Champlain, Oak Premium Vinyl Flooring is 5.75” wide and was designed using high-definition printing in order to create the most genuine wood textures. This modern PVP collection has an authentic wood look due to the intricate layers of color & depth and realistic sawn cut visuals. Not to mention, Polaris is FloorScore Certified, 100% pure virgin vinyl, waterproof, durable and family friendly. You will love this premium vinyl plank for both its quality and design in any commercial or residential space.
Polaris has a 12 mil wear layer and constructed with Purcore Ultra. The EZ Loc installation system makes it easy to install and provides higher locking integrity. The higher density of the floor provides greater comfort for feet and spine. Courtier contains no formaldehyde, has neutral VOC and Micro Nanocontrol technology effectively kills micro organisms.
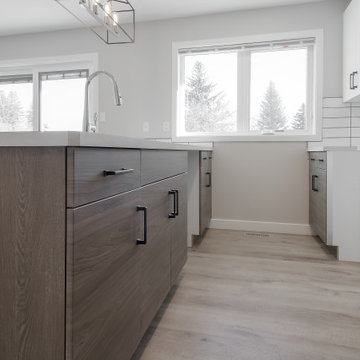
カルガリーにある中くらいなコンテンポラリースタイルのおしゃれなキッチン (ドロップインシンク、フラットパネル扉のキャビネット、中間色木目調キャビネット、ラミネートカウンター、白いキッチンパネル、サブウェイタイルのキッチンパネル、シルバーの調理設備、クッションフロア、グレーの床、白いキッチンカウンター) の写真
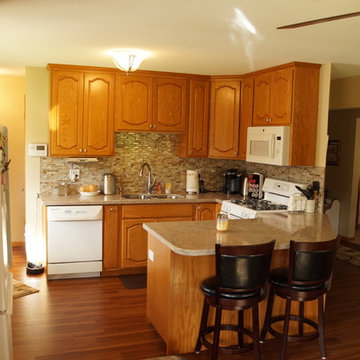
Here's the after photo of the Zimdars kitchen in Minneapolis. They chose Silestone countertops, custom oak flat panel cabinets, Kohler fixtures, a glass tile backsplash and laminate vinyl plank flooring.
Photo Courtesy of Eric Kube
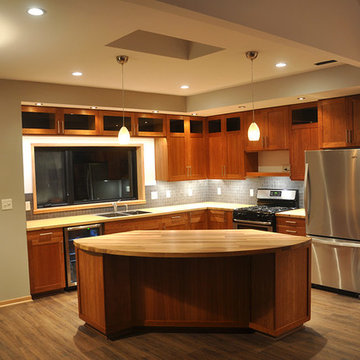
kitchen
他の地域にある中くらいなコンテンポラリースタイルのおしゃれなキッチン (ドロップインシンク、落し込みパネル扉のキャビネット、中間色木目調キャビネット、木材カウンター、黒いキッチンパネル、セラミックタイルのキッチンパネル、シルバーの調理設備、クッションフロア、茶色い床) の写真
他の地域にある中くらいなコンテンポラリースタイルのおしゃれなキッチン (ドロップインシンク、落し込みパネル扉のキャビネット、中間色木目調キャビネット、木材カウンター、黒いキッチンパネル、セラミックタイルのキッチンパネル、シルバーの調理設備、クッションフロア、茶色い床) の写真
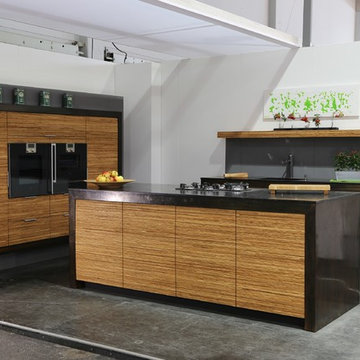
Holzküche mit Spülenzeile, Kochinsel mit Gasherd, versenkteHochschränke mit integriertem -Backofen, Dampfgarer und Wärmeschublade. Im Arbeitsbereich weiße Glasfronten. Die interessante Holzfront ist aus Eichestäben in Wellenform geschnitten. Die Stollen aus brüniertem Schwarzblech umranden jeden einzelnen Küchenblock. Die Natursteinarbeitsplatte rundet das gesamt Bild ab. H. Eder
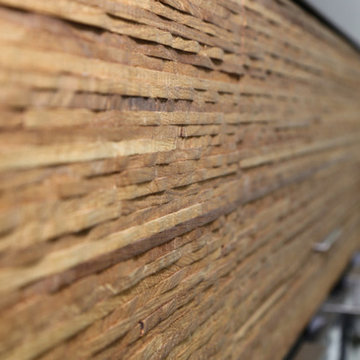
Eichefront in 3-D Optik
Wellenförmig geschnittene Stäbe aus Eiche
他の地域にある高級な広いコンテンポラリースタイルのおしゃれなキッチン (ドロップインシンク、フラットパネル扉のキャビネット、中間色木目調キャビネット、御影石カウンター、グレーのキッチンパネル、黒い調理設備、クッションフロア、グレーの床) の写真
他の地域にある高級な広いコンテンポラリースタイルのおしゃれなキッチン (ドロップインシンク、フラットパネル扉のキャビネット、中間色木目調キャビネット、御影石カウンター、グレーのキッチンパネル、黒い調理設備、クッションフロア、グレーの床) の写真
![The Groby Project [Ongoing]](https://st.hzcdn.com/fimgs/0331e5be060ea3b7_9500-w360-h360-b0-p0--.jpg)
This was such an important kitchen for us to get absolutely right. Our client wanted to make the absolute most out the small space that they had.
Therefore, we proposed to gut the room completely and start by moving the plumbing and electrics around to get everything where it wanted to go.
We will then get the room fully plastered and the ceiling over-boarded with 3x new downlights.
The oven housing is a bespoke unit which is designed to sit on top of the worksurface and has a functional drawer below and extra storage above. We have scribed this up to the ceiling to make the kitchen easy to clean and give it the complete fitted appearance.
The gas meter is situated in the corner of the room which is why we opted for a 900 x 900 L-shaped corner unit to make access to this easier and it also pushed the sink base to the far RH side which keeps the sink and hob at a larger distance.
The hob is a domino gas hob which we will connect directly from the gas meter.
With the carcasses being "Natural Hamilton Oak" we have introduced some floating shelves in the same colour which also tie in with the LVT floor. These work far better than wall units as they open to room out and allows the window to offer more natural daylight.
Finally, to save our client money, we put a freestanding fridge/freezer in the alcove rather than an integrated. There is no right or wrong answer here but generally a freestanding appliance will be less expensive.
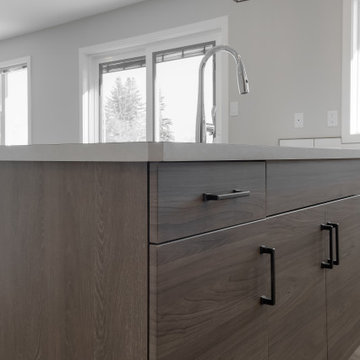
カルガリーにある中くらいなコンテンポラリースタイルのおしゃれなキッチン (ドロップインシンク、フラットパネル扉のキャビネット、中間色木目調キャビネット、ラミネートカウンター、白いキッチンパネル、サブウェイタイルのキッチンパネル、シルバーの調理設備、クッションフロア、グレーの床、白いキッチンカウンター) の写真
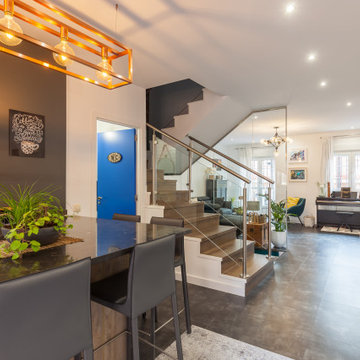
Proyecto de Interiorismo y decoración de una vivienda unifamiliar adosada. Reforma integral.
マドリードにあるコンテンポラリースタイルのおしゃれなキッチン (ドロップインシンク、フラットパネル扉のキャビネット、中間色木目調キャビネット、御影石カウンター、メタリックのキッチンパネル、メタルタイルのキッチンパネル、シルバーの調理設備、クッションフロア、グレーの床、黒いキッチンカウンター) の写真
マドリードにあるコンテンポラリースタイルのおしゃれなキッチン (ドロップインシンク、フラットパネル扉のキャビネット、中間色木目調キャビネット、御影石カウンター、メタリックのキッチンパネル、メタルタイルのキッチンパネル、シルバーの調理設備、クッションフロア、グレーの床、黒いキッチンカウンター) の写真
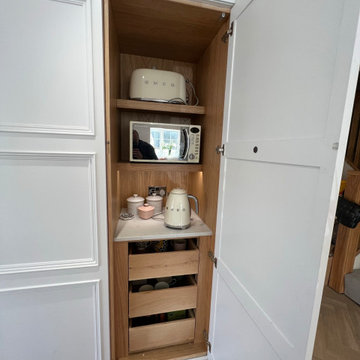
Concealed tea station behind tulip wood panel doors with integrated lighting.
他の地域にある高級な広いコンテンポラリースタイルのおしゃれなキッチン (ドロップインシンク、中間色木目調キャビネット、珪岩カウンター、白いキッチンパネル、クオーツストーンのキッチンパネル、黒い調理設備、クッションフロア、茶色い床、白いキッチンカウンター、折り上げ天井) の写真
他の地域にある高級な広いコンテンポラリースタイルのおしゃれなキッチン (ドロップインシンク、中間色木目調キャビネット、珪岩カウンター、白いキッチンパネル、クオーツストーンのキッチンパネル、黒い調理設備、クッションフロア、茶色い床、白いキッチンカウンター、折り上げ天井) の写真
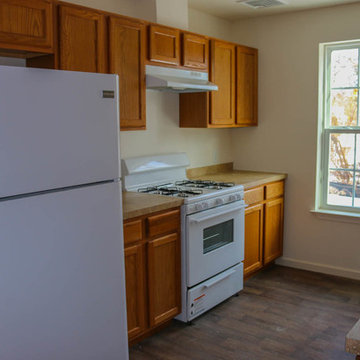
Matt Ciancaglini
フィラデルフィアにあるお手頃価格の中くらいなコンテンポラリースタイルのおしゃれなキッチン (ドロップインシンク、レイズドパネル扉のキャビネット、中間色木目調キャビネット、ラミネートカウンター、白い調理設備、クッションフロア) の写真
フィラデルフィアにあるお手頃価格の中くらいなコンテンポラリースタイルのおしゃれなキッチン (ドロップインシンク、レイズドパネル扉のキャビネット、中間色木目調キャビネット、ラミネートカウンター、白い調理設備、クッションフロア) の写真
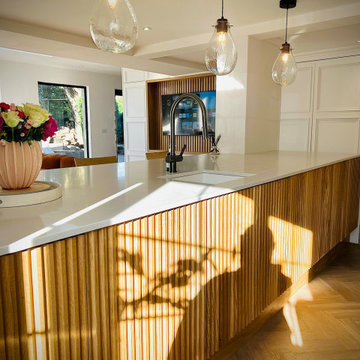
Kitchen island with fluted doors and quartz top.
他の地域にある高級な広いコンテンポラリースタイルのおしゃれなキッチン (ドロップインシンク、中間色木目調キャビネット、珪岩カウンター、白いキッチンパネル、クオーツストーンのキッチンパネル、黒い調理設備、クッションフロア、茶色い床、白いキッチンカウンター、折り上げ天井) の写真
他の地域にある高級な広いコンテンポラリースタイルのおしゃれなキッチン (ドロップインシンク、中間色木目調キャビネット、珪岩カウンター、白いキッチンパネル、クオーツストーンのキッチンパネル、黒い調理設備、クッションフロア、茶色い床、白いキッチンカウンター、折り上げ天井) の写真
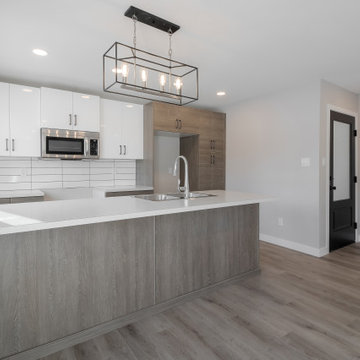
カルガリーにある中くらいなコンテンポラリースタイルのおしゃれなキッチン (ドロップインシンク、フラットパネル扉のキャビネット、中間色木目調キャビネット、ラミネートカウンター、白いキッチンパネル、サブウェイタイルのキッチンパネル、シルバーの調理設備、クッションフロア、グレーの床、白いキッチンカウンター) の写真
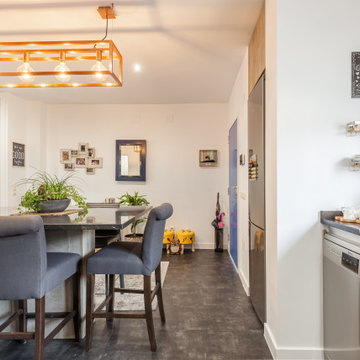
Proyecto de interiorismo y decoración vivienda unifamiliar adosada. Reforma integral.
マドリードにある中くらいなコンテンポラリースタイルのおしゃれなキッチン (ドロップインシンク、フラットパネル扉のキャビネット、中間色木目調キャビネット、御影石カウンター、メタリックのキッチンパネル、メタルタイルのキッチンパネル、シルバーの調理設備、クッションフロア、グレーの床、茶色いキッチンカウンター) の写真
マドリードにある中くらいなコンテンポラリースタイルのおしゃれなキッチン (ドロップインシンク、フラットパネル扉のキャビネット、中間色木目調キャビネット、御影石カウンター、メタリックのキッチンパネル、メタルタイルのキッチンパネル、シルバーの調理設備、クッションフロア、グレーの床、茶色いキッチンカウンター) の写真
![The Groby Project [Ongoing]](https://st.hzcdn.com/fimgs/c6612428060ea3ce_5491-w360-h360-b1-p10--.jpg)
This was such an important kitchen for us to get absolutely right. Our client wanted to make the absolute most out the small space that they had.
Therefore, we proposed to gut the room completely and start by moving the plumbing and electrics around to get everything where it wanted to go.
We will then get the room fully plastered and the ceiling over-boarded with 3x new downlights.
The oven housing is a bespoke unit which is designed to sit on top of the worksurface and has a functional drawer below and extra storage above. We have scribed this up to the ceiling to make the kitchen easy to clean and give it the complete fitted appearance.
The gas meter is situated in the corner of the room which is why we opted for a 900 x 900 L-shaped corner unit to make access to this easier and it also pushed the sink base to the far RH side which keeps the sink and hob at a larger distance.
The hob is a domino gas hob which we will connect directly from the gas meter.
With the carcasses being "Natural Hamilton Oak" we have introduced some floating shelves in the same colour which also tie in with the LVT floor. These work far better than wall units as they open to room out and allows the window to offer more natural daylight.
Finally, to save our client money, we put a freestanding fridge/freezer in the alcove rather than an integrated. There is no right or wrong answer here but generally a freestanding appliance will be less expensive.
コンテンポラリースタイルのキッチン (中間色木目調キャビネット、クッションフロア、ドロップインシンク) の写真
1