コンテンポラリースタイルのLDK (中間色木目調キャビネット、オレンジのキャビネット、淡色無垢フローリング) の写真
絞り込み:
資材コスト
並び替え:今日の人気順
写真 1〜20 枚目(全 1,557 枚)
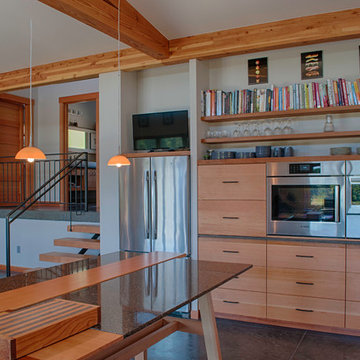
Open Kitchen with one wall dedicated to appliances and built in cabinetry.
シアトルにある高級な広いコンテンポラリースタイルのおしゃれなキッチン (アンダーカウンターシンク、フラットパネル扉のキャビネット、中間色木目調キャビネット、テラゾーカウンター、シルバーの調理設備、淡色無垢フローリング) の写真
シアトルにある高級な広いコンテンポラリースタイルのおしゃれなキッチン (アンダーカウンターシンク、フラットパネル扉のキャビネット、中間色木目調キャビネット、テラゾーカウンター、シルバーの調理設備、淡色無垢フローリング) の写真
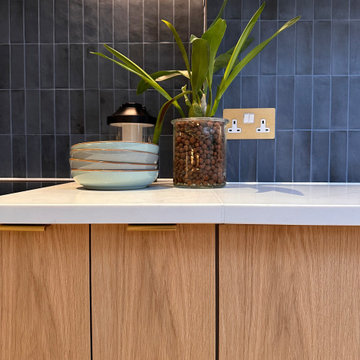
Having helped this young couple with their bathroom redesign, we were asked this year to help them reconfigure their existing dining room and narrow kitchen into a full width south facing kitchen | diner | family room.
The space was split into 3 small areas but by removing the existing rear wall of the original house at ground level we were able to combine all three areas into a huge open plan family room with wall to wall french windows opening onto a new deck and south facing sun drenched garden.
The new combined area underwent an extensive refurbishment, with new floor, wall and ceiling finishes and an extensive kitchen redesign with custom door fronts and island for 4.

Kitchen
ヒューストンにある高級な中くらいなコンテンポラリースタイルのおしゃれなキッチン (アンダーカウンターシンク、フラットパネル扉のキャビネット、中間色木目調キャビネット、クオーツストーンカウンター、白いキッチンパネル、磁器タイルのキッチンパネル、シルバーの調理設備、淡色無垢フローリング、茶色い床、白いキッチンカウンター) の写真
ヒューストンにある高級な中くらいなコンテンポラリースタイルのおしゃれなキッチン (アンダーカウンターシンク、フラットパネル扉のキャビネット、中間色木目調キャビネット、クオーツストーンカウンター、白いキッチンパネル、磁器タイルのキッチンパネル、シルバーの調理設備、淡色無垢フローリング、茶色い床、白いキッチンカウンター) の写真

Luxury Staging named OASIS.
This home is almost 9,000 square feet and features fabulous, modern-farmhouse architecture. Our staging selection was carefully chosen based on the architecture and location of the property, so that this home can really shine.

Design by MAS Design in Oakland Ca
For more information on products and design visit http://www.houzz.com/projects/1409139/sonoma-county-organic-modern
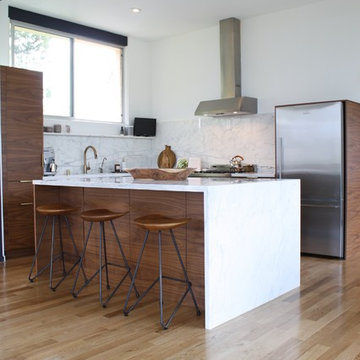
ロサンゼルスにあるコンテンポラリースタイルのおしゃれなキッチン (フラットパネル扉のキャビネット、中間色木目調キャビネット、白いキッチンパネル、シルバーの調理設備、淡色無垢フローリング、大理石カウンター、シングルシンク、大理石のキッチンパネル) の写真

дизайн: Лиля Кощеева, Маша Степанова // фото: Jordi Folch
バルセロナにある高級な広いコンテンポラリースタイルのおしゃれなキッチン (フラットパネル扉のキャビネット、オレンジのキャビネット、人工大理石カウンター、黄色いキッチンパネル、大理石のキッチンパネル、シルバーの調理設備、淡色無垢フローリング、ベージュの床) の写真
バルセロナにある高級な広いコンテンポラリースタイルのおしゃれなキッチン (フラットパネル扉のキャビネット、オレンジのキャビネット、人工大理石カウンター、黄色いキッチンパネル、大理石のキッチンパネル、シルバーの調理設備、淡色無垢フローリング、ベージュの床) の写真

This open urban kitchen invites with pops of yellow and an eat in dining table. A highly functional, contemporary beauty featuring wide plank white oak grey stained floors, white lacquer refrigerator and washing machine, brushed aluminum lower cabinets and walnut upper cabinets. Pure white Caesarstone countertops, Blanco kitchen faucet and sink, Bertazzoni range, Bosch dishwasher, architectural lighting trough with LED lights, and Emtech brushed chrome door hardware complete the high-end look.
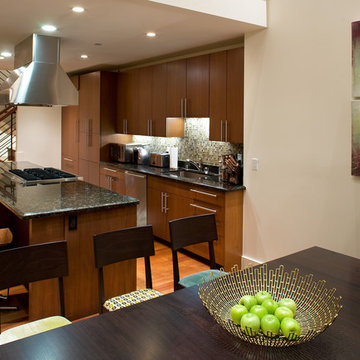
Open plan kitchen with island, granite countertops, and mosaic tile backsplash. Hood and range over island.
サンフランシスコにあるコンテンポラリースタイルのおしゃれなキッチン (パネルと同色の調理設備、フラットパネル扉のキャビネット、中間色木目調キャビネット、モザイクタイルのキッチンパネル、マルチカラーのキッチンパネル、アンダーカウンターシンク、御影石カウンター、淡色無垢フローリング) の写真
サンフランシスコにあるコンテンポラリースタイルのおしゃれなキッチン (パネルと同色の調理設備、フラットパネル扉のキャビネット、中間色木目調キャビネット、モザイクタイルのキッチンパネル、マルチカラーのキッチンパネル、アンダーカウンターシンク、御影石カウンター、淡色無垢フローリング) の写真
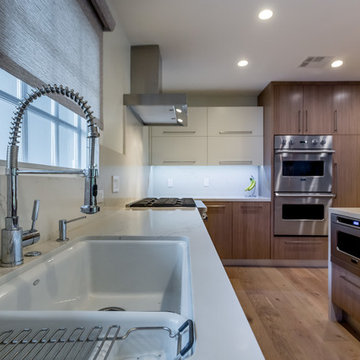
サンフランシスコにある広いコンテンポラリースタイルのおしゃれなキッチン (アンダーカウンターシンク、フラットパネル扉のキャビネット、中間色木目調キャビネット、大理石カウンター、シルバーの調理設備、淡色無垢フローリング、ベージュの床) の写真
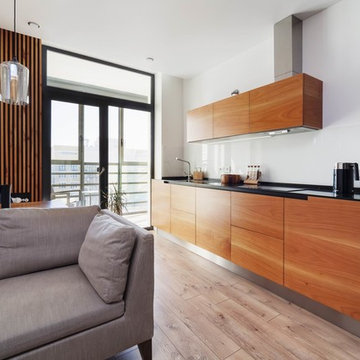
エカテリンブルクにあるコンテンポラリースタイルのおしゃれなキッチン (フラットパネル扉のキャビネット、中間色木目調キャビネット、白いキッチンパネル、淡色無垢フローリング、アイランドなし、ベージュの床、ガラス板のキッチンパネル) の写真
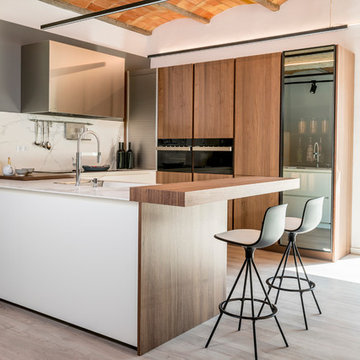
El modelo cocina DOCA Sedamat 508 Blanco en los muebles bajos, y una combinación de Barna Tint Nogal y Leach Reflex en las columnas. Esta combinación queda espectacular, y super practica ya que hace forma de U. Es una cocina sin tiradores, con Sistema Gola Milano.

アトランタにあるコンテンポラリースタイルのおしゃれなキッチン (アンダーカウンターシンク、フラットパネル扉のキャビネット、中間色木目調キャビネット、黒いキッチンパネル、シルバーの調理設備、淡色無垢フローリング、白いキッチンカウンター、三角天井) の写真
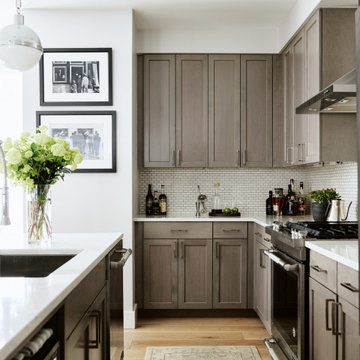
contemporary kitchen with classic details
ボストンにある高級な小さなコンテンポラリースタイルのおしゃれなキッチン (アンダーカウンターシンク、シェーカースタイル扉のキャビネット、中間色木目調キャビネット、クオーツストーンカウンター、白いキッチンパネル、セラミックタイルのキッチンパネル、シルバーの調理設備、淡色無垢フローリング、ベージュの床、白いキッチンカウンター) の写真
ボストンにある高級な小さなコンテンポラリースタイルのおしゃれなキッチン (アンダーカウンターシンク、シェーカースタイル扉のキャビネット、中間色木目調キャビネット、クオーツストーンカウンター、白いキッチンパネル、セラミックタイルのキッチンパネル、シルバーの調理設備、淡色無垢フローリング、ベージュの床、白いキッチンカウンター) の写真
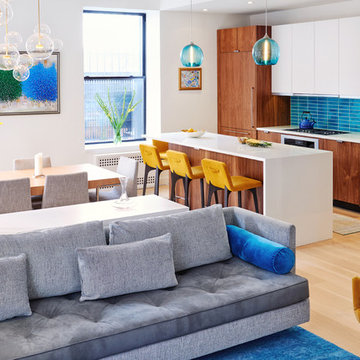
ニューヨークにあるコンテンポラリースタイルのおしゃれなキッチン (フラットパネル扉のキャビネット、中間色木目調キャビネット、青いキッチンパネル、パネルと同色の調理設備、淡色無垢フローリング、ベージュの床、壁紙) の写真
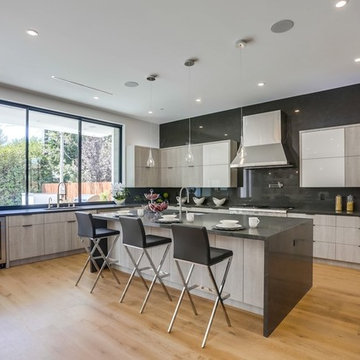
ロサンゼルスにある広いコンテンポラリースタイルのおしゃれなキッチン (トリプルシンク、フラットパネル扉のキャビネット、中間色木目調キャビネット、人工大理石カウンター、グレーのキッチンパネル、シルバーの調理設備、淡色無垢フローリング、ベージュの床、グレーのキッチンカウンター) の写真
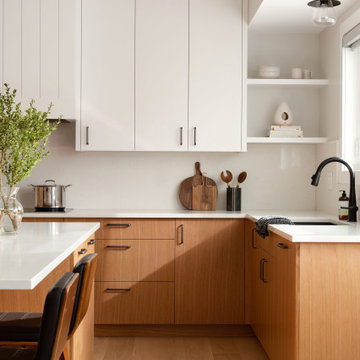
カルガリーにある中くらいなコンテンポラリースタイルのおしゃれなキッチン (アンダーカウンターシンク、フラットパネル扉のキャビネット、中間色木目調キャビネット、クオーツストーンカウンター、白いキッチンパネル、クオーツストーンのキッチンパネル、パネルと同色の調理設備、淡色無垢フローリング、白いキッチンカウンター) の写真
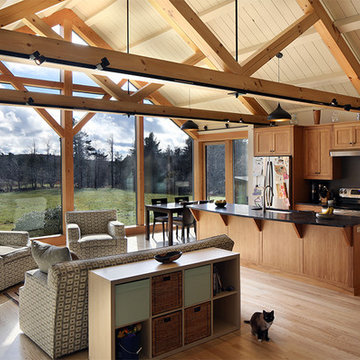
Ethan Drinker
ボストンにあるお手頃価格の小さなコンテンポラリースタイルのおしゃれなキッチン (アンダーカウンターシンク、落し込みパネル扉のキャビネット、中間色木目調キャビネット、ソープストーンカウンター、シルバーの調理設備、淡色無垢フローリング、茶色い床) の写真
ボストンにあるお手頃価格の小さなコンテンポラリースタイルのおしゃれなキッチン (アンダーカウンターシンク、落し込みパネル扉のキャビネット、中間色木目調キャビネット、ソープストーンカウンター、シルバーの調理設備、淡色無垢フローリング、茶色い床) の写真
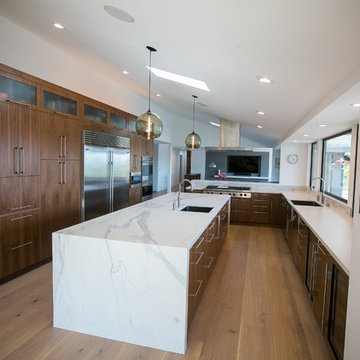
A mix of contemporary, modern, and mid century design. Natural wood finishes with simple countertop surfaces and stainless steel appliances. Light, open, and clean feel. Elmwood frameless cabinetry. All wood construction cabinets in Walnut with a natural finish. The countertop on the perimeter is Dekton in Zenith with a honed finish. The island is Neolith in Estatuario Silk. Both countertops have a mitered edge finish. The rangetop is a Wolf 48" gas range. The dishwasher is by bosch and this kitchen has two of them. The refrigerator and freezer are Subzero 36" built-in units placed next to each other to make one big component. The hood is by Best and is a 48" Island Hood called Gorgona. The microwave is a microwave drawer by Wolf and is 24". The double oven and the warming drawer are lined up vertically and all 30" by Wolf. The wine refrigerator is an under counter 24" by Subzero. The main sink is Oliveri 33" x 21" single bowl apron sink. There is an instant hot and an instant cold faucet, both by WaterINC. The island sink is by Franke and in the Peak Series. The island sink faucet is by KWC and is a single pull down faucet. The pendant lights over the island are by Niche and are the Modern Stamen Pendants in Smoke. The backsplash is 12" x 12" Koshi tile, with a blend between light grey and white. The wall and ceiling paint colors are by Benjamin Moore and are Chantilly Lace. The trim paint color is Swiss Coffee by Kelly Moore. All of the cabinet hardware is by Atlas Homewares. The flooring throughout the great room is by Boen and is a Oak Traditional in Chaletino.
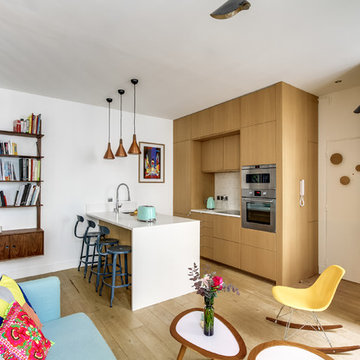
パリにある高級な中くらいなコンテンポラリースタイルのおしゃれなキッチン (フラットパネル扉のキャビネット、中間色木目調キャビネット、白いキッチンパネル、シルバーの調理設備、淡色無垢フローリング、アンダーカウンターシンク) の写真
コンテンポラリースタイルのLDK (中間色木目調キャビネット、オレンジのキャビネット、淡色無垢フローリング) の写真
1