コンテンポラリースタイルのキッチン (淡色木目調キャビネット、銅製カウンター、タイルカウンター) の写真
絞り込み:
資材コスト
並び替え:今日の人気順
写真 1〜20 枚目(全 87 枚)
1/5

ロンドンにあるお手頃価格の中くらいなコンテンポラリースタイルのおしゃれなキッチン (一体型シンク、フラットパネル扉のキャビネット、淡色木目調キャビネット、タイルカウンター、リノリウムの床、グレーの床、白いキッチンカウンター、表し梁) の写真
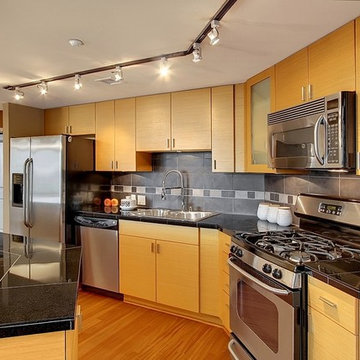
シアトルにあるコンテンポラリースタイルのおしゃれなI型キッチン (ダブルシンク、フラットパネル扉のキャビネット、淡色木目調キャビネット、タイルカウンター、グレーのキッチンパネル、シルバーの調理設備) の写真
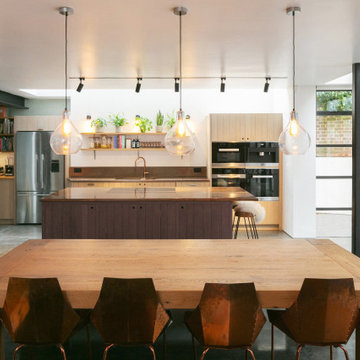
Our client wanted to create a warm, homely and light-filled environment that would draw their family together. Achieving this involved extensive internal and external reconfiguration to reorganise and interconnect the family living spaces and to bring natural light, access to and views of the garden into the heart of the home.
This is a recently built split-level, semi-detached property; the internal stairway received no natural lighting giving an uninviting link between each room. The family rooms were located away from the sunny garden and the office was installed in the attic, separating the family to the least appealing corners of the house for daytime activities, connected by the uninviting staircase. The south facing living room was remote from the main living spaces and had small low doors affording little view to the garden.
Our intervention focussed on making the underused garden room viable and worthy as the best room in the house. In order to house the kitchen, dining and tv snug, we pushed the rear wall out and up, installing a series of full height glazed doors to the rear as well as rooflights, raising sightlines for views of the sky and garden and giving level entry to a new enclosed terrace with permanent seating, barbeque and storage. External stairs connect up to the main garden and sweep onwards back to a second family room. The living spaces, now all located to the sunny rear, flow together, with the kitchen and barbeque reinstated as the hub of family life.
We added a welcoming porch and refurbished the entrance hall, highlighting the previously obscured frontage and affording immediate views from it through to the garden on entry as well as adding plenty of storage. Unable to add windows to the stair, we inserted a large rooflight and opened up the half landings to it with floor glass and mirrors. Glazed internal walls bring light from front and back at each landing, flooding the stair with natural light and giving continually repeating views to the sky and garden.
The refurbishment, with beautiful, tactile and textured surfaces, layers warmth onto contemporary concrete, steel and glass to further enrich the homely ambiance in conjunction with the natural external textures visible from every space.
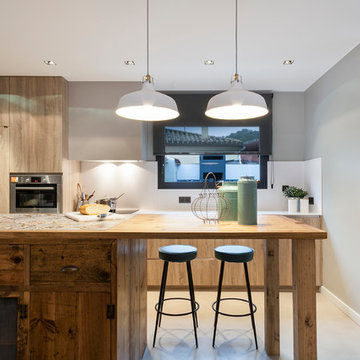
バルセロナにある高級な広いコンテンポラリースタイルのおしゃれなキッチン (フラットパネル扉のキャビネット、淡色木目調キャビネット、タイルカウンター、白いキッチンパネル、シルバーの調理設備) の写真

リールにあるお手頃価格の中くらいなコンテンポラリースタイルのおしゃれなキッチン (アンダーカウンターシンク、淡色木目調キャビネット、緑のキッチンパネル、グレーの床、グレーのキッチンカウンター、インセット扉のキャビネット、タイルカウンター、セメントタイルのキッチンパネル、黒い調理設備、セラミックタイルの床) の写真
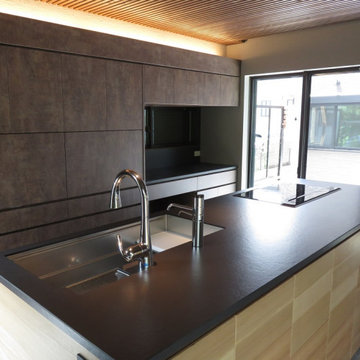
東京23区にあるお手頃価格の巨大なコンテンポラリースタイルのおしゃれなキッチン (アンダーカウンターシンク、インセット扉のキャビネット、淡色木目調キャビネット、タイルカウンター、黒い調理設備、セラミックタイルの床、グレーの床、黒いキッチンカウンター) の写真
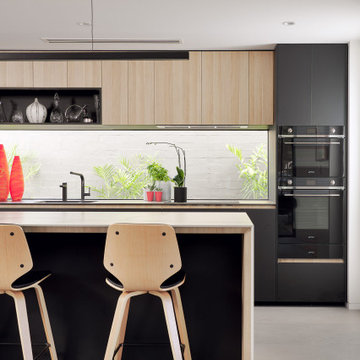
パースにあるコンテンポラリースタイルのおしゃれなキッチン (フラットパネル扉のキャビネット、淡色木目調キャビネット、タイルカウンター、ガラスまたは窓のキッチンパネル、黒い調理設備、磁器タイルの床、グレーの床) の写真

ENRarchitects designed and rebuilt this 975sf, single story Residence, adjacent to Stanford University, as project architect and contractor in collaboration with Topos Architects, Inc. The owner, who hopes to ultimately retire in this home, had built the original home with his father.
Services by ENRarchitects included complete architectural, structural, energy compliance, mechanical, electrical and landscape designs, cost analysis, sub contractor management, material & equipment selection & acquisition and, construction monitoring.
Green/sustainable features: existing site & structure; dense residential neighborhood; close proximity to public transit; reuse existing slab & framing; salvaged framing members; fly ash concrete; engineered wood; recycled content insulation & gypsum board; tankless water heating; hydronic floor heating; low-flow plumbing fixtures; energy efficient lighting fixtures & appliances; abundant clerestory natural lighting & ventilation; bamboo flooring & cabinets; recycled content countertops, window sills, tile & carpet; programmable controls; and porus paving surfaces.
https://www.enrdesign.com/ENR-residential-FacultyHouse.html
http://www.toposarchitects.com/
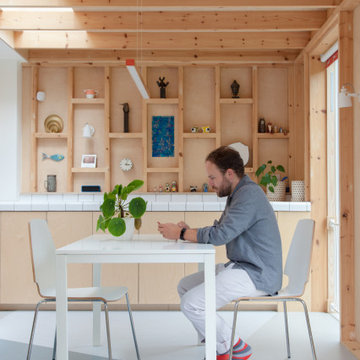
ロンドンにあるお手頃価格の中くらいなコンテンポラリースタイルのおしゃれなキッチン (一体型シンク、フラットパネル扉のキャビネット、淡色木目調キャビネット、タイルカウンター、リノリウムの床、グレーの床、白いキッチンカウンター、表し梁) の写真
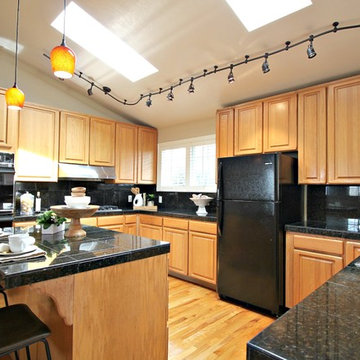
他の地域にあるコンテンポラリースタイルのおしゃれなアイランドキッチン (ドロップインシンク、レイズドパネル扉のキャビネット、淡色木目調キャビネット、タイルカウンター、黒いキッチンパネル、石タイルのキッチンパネル、黒い調理設備、淡色無垢フローリング、黒いキッチンカウンター) の写真
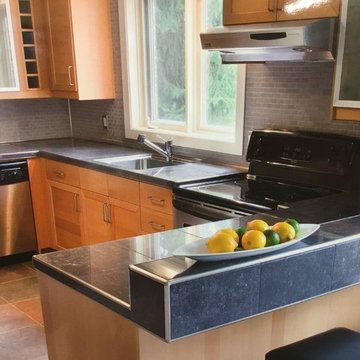
ナッシュビルにあるお手頃価格の中くらいなコンテンポラリースタイルのおしゃれなキッチン (アンダーカウンターシンク、シェーカースタイル扉のキャビネット、淡色木目調キャビネット、タイルカウンター、グレーのキッチンパネル、セラミックタイルのキッチンパネル、シルバーの調理設備、セラミックタイルの床、マルチカラーの床) の写真
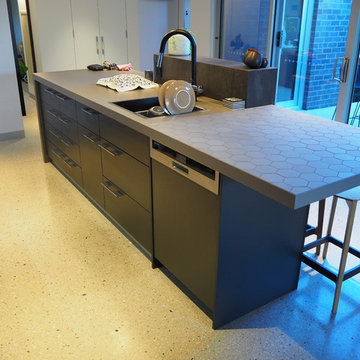
Chris' Interior design, Josh Wheeler, Mark Wheeler, Live InStyle
メルボルンにある高級な中くらいなコンテンポラリースタイルのおしゃれなキッチン (ダブルシンク、淡色木目調キャビネット、タイルカウンター、青いキッチンパネル、ガラス板のキッチンパネル、黒い調理設備、コンクリートの床) の写真
メルボルンにある高級な中くらいなコンテンポラリースタイルのおしゃれなキッチン (ダブルシンク、淡色木目調キャビネット、タイルカウンター、青いキッチンパネル、ガラス板のキッチンパネル、黒い調理設備、コンクリートの床) の写真
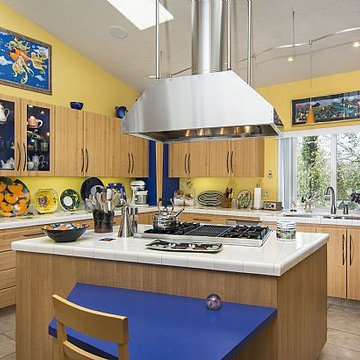
This custom kitchen is filled with color and whimsy, reflecting the owner's love of art and fine food. Glass front cabinets with interior lighting display a teapot collection. Custom commercial range hood makes indoor grilling easy. Curved upholstered bench is great for entertaining during meal preparation.
- Brian Covington Photography
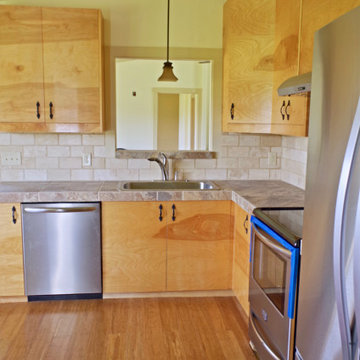
Custom grain matched kitchen cabinets; a throwback to the old sleek lines in a beautifully redone house.
他の地域にあるお手頃価格の中くらいなコンテンポラリースタイルのおしゃれなキッチン (フラットパネル扉のキャビネット、淡色木目調キャビネット、タイルカウンター、グレーのキッチンカウンター) の写真
他の地域にあるお手頃価格の中くらいなコンテンポラリースタイルのおしゃれなキッチン (フラットパネル扉のキャビネット、淡色木目調キャビネット、タイルカウンター、グレーのキッチンカウンター) の写真
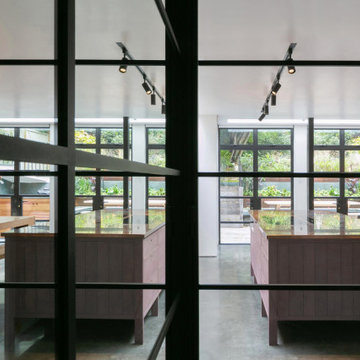
Our client wanted to create a warm, homely and light-filled environment that would draw their family together. Achieving this involved extensive internal and external reconfiguration to reorganise and interconnect the family living spaces and to bring natural light, access to and views of the garden into the heart of the home.
This is a recently built split-level, semi-detached property; the internal stairway received no natural lighting giving an uninviting link between each room. The family rooms were located away from the sunny garden and the office was installed in the attic, separating the family to the least appealing corners of the house for daytime activities, connected by the uninviting staircase. The south facing living room was remote from the main living spaces and had small low doors affording little view to the garden.
Our intervention focussed on making the underused garden room viable and worthy as the best room in the house. In order to house the kitchen, dining and tv snug, we pushed the rear wall out and up, installing a series of full height glazed doors to the rear as well as rooflights, raising sightlines for views of the sky and garden and giving level entry to a new enclosed terrace with permanent seating, barbeque and storage. External stairs connect up to the main garden and sweep onwards back to a second family room. The living spaces, now all located to the sunny rear, flow together, with the kitchen and barbeque reinstated as the hub of family life.
We added a welcoming porch and refurbished the entrance hall, highlighting the previously obscured frontage and affording immediate views from it through to the garden on entry as well as adding plenty of storage. Unable to add windows to the stair, we inserted a large rooflight and opened up the half landings to it with floor glass and mirrors. Glazed internal walls bring light from front and back at each landing, flooding the stair with natural light and giving continually repeating views to the sky and garden.
The refurbishment, with beautiful, tactile and textured surfaces, layers warmth onto contemporary concrete, steel and glass to further enrich the homely ambiance in conjunction with the natural external textures visible from every space.
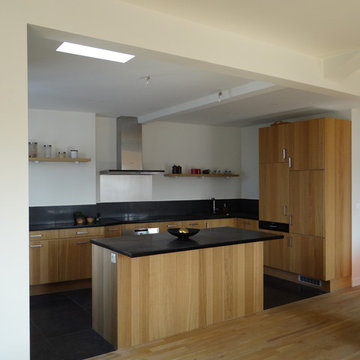
パリにあるお手頃価格の中くらいなコンテンポラリースタイルのおしゃれなキッチン (アンダーカウンターシンク、淡色木目調キャビネット、タイルカウンター、黒いキッチンパネル、セラミックタイルのキッチンパネル、パネルと同色の調理設備、セラミックタイルの床) の写真
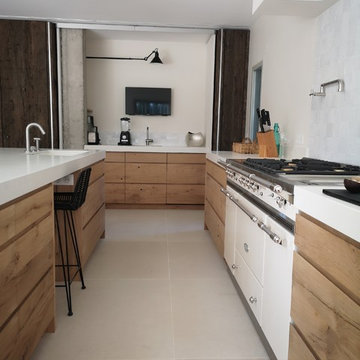
Création d'une cuisine dans un bel espace , un mur en bois brut permet de cacher une partie plus technique avec évier et lave vaisselle . L'îlot central de grande dimension surplombé d'une lampe Moby dick permet de manger à 4 personnes . Un robinet pliant à été placé sur le piano de cuisson Lacanche pour remplir les casseroles directement sur le feu .
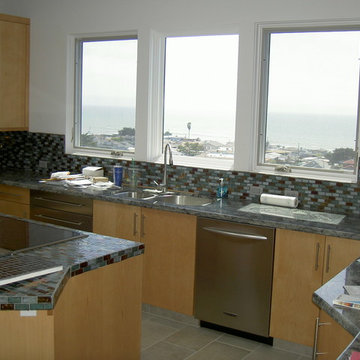
サンルイスオビスポにあるお手頃価格の中くらいなコンテンポラリースタイルのおしゃれなキッチン (ダブルシンク、フラットパネル扉のキャビネット、淡色木目調キャビネット、タイルカウンター、マルチカラーのキッチンパネル、ボーダータイルのキッチンパネル、シルバーの調理設備、セラミックタイルの床) の写真
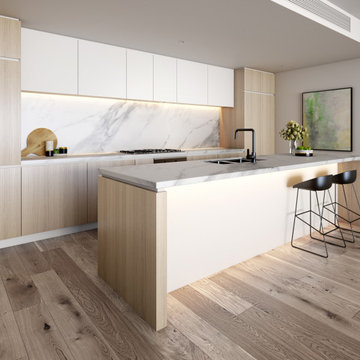
The 'Light Scheme' kitchen features large format porcelain benchtops and splashback subtely lit with strip lighting behind a matt white bank of cupboards. Careful selection of the timber and stone allows for the contrasting pattens to sit comfortably against each other without feeling cluttered.
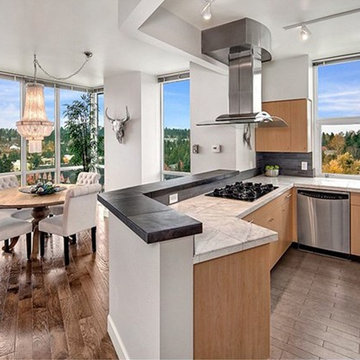
シアトルにあるお手頃価格の中くらいなコンテンポラリースタイルのおしゃれなキッチン (ダブルシンク、フラットパネル扉のキャビネット、淡色木目調キャビネット、タイルカウンター、グレーのキッチンパネル、石タイルのキッチンパネル、シルバーの調理設備、無垢フローリング) の写真
コンテンポラリースタイルのキッチン (淡色木目調キャビネット、銅製カウンター、タイルカウンター) の写真
1