コンテンポラリースタイルのキッチン (緑のキャビネット、人工大理石カウンター、淡色無垢フローリング) の写真
絞り込み:
資材コスト
並び替え:今日の人気順
写真 1〜20 枚目(全 85 枚)
1/5

モスクワにあるお手頃価格の中くらいなコンテンポラリースタイルのおしゃれなキッチン (アンダーカウンターシンク、ガラス扉のキャビネット、緑のキャビネット、人工大理石カウンター、白いキッチンパネル、セラミックタイルのキッチンパネル、シルバーの調理設備、淡色無垢フローリング、ベージュのキッチンカウンター、アイランドなし) の写真
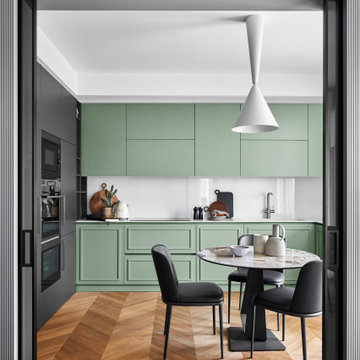
La cucina è ad L, disegnata su misura, è caratterizzata dal colore verde salvia dei mobili base e dei pensili e dal grigio scuro delle colonne. Il piano è in ceramica bianca, con paraschizzi in vetro magnetico retroilluminato. La cucina coniuga il design contemporaneo e minimale e il gusto country, che si ritrova nelle antine che rievocano le ante bugnate delle cucine tradizionali inglesi e provenzali.
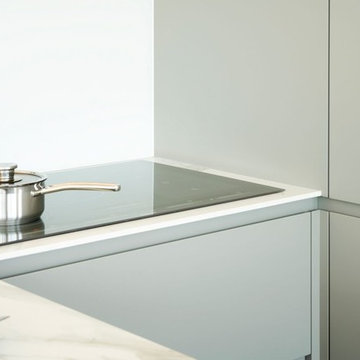
Bespoke Matt Lacquered cabinetry provides a subtle contrast to this bright open-planed kitchen, using a smart mix of materials to achieve a contemporary classic look. Neolith Estatuario porcelain tiles has been used for the worktop and kitchen island, providing durability and a cost effective alternative to real marble. A glass splash back was used for a seamless look.
David Giles

Brunswick Parlour transforms a Victorian cottage into a hard-working, personalised home for a family of four.
Our clients loved the character of their Brunswick terrace home, but not its inefficient floor plan and poor year-round thermal control. They didn't need more space, they just needed their space to work harder.
The front bedrooms remain largely untouched, retaining their Victorian features and only introducing new cabinetry. Meanwhile, the main bedroom’s previously pokey en suite and wardrobe have been expanded, adorned with custom cabinetry and illuminated via a generous skylight.
At the rear of the house, we reimagined the floor plan to establish shared spaces suited to the family’s lifestyle. Flanked by the dining and living rooms, the kitchen has been reoriented into a more efficient layout and features custom cabinetry that uses every available inch. In the dining room, the Swiss Army Knife of utility cabinets unfolds to reveal a laundry, more custom cabinetry, and a craft station with a retractable desk. Beautiful materiality throughout infuses the home with warmth and personality, featuring Blackbutt timber flooring and cabinetry, and selective pops of green and pink tones.
The house now works hard in a thermal sense too. Insulation and glazing were updated to best practice standard, and we’ve introduced several temperature control tools. Hydronic heating installed throughout the house is complemented by an evaporative cooling system and operable skylight.
The result is a lush, tactile home that increases the effectiveness of every existing inch to enhance daily life for our clients, proving that good design doesn’t need to add space to add value.
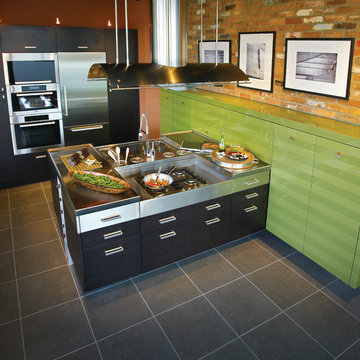
ダラスにある高級な中くらいなコンテンポラリースタイルのおしゃれなキッチン (エプロンフロントシンク、フラットパネル扉のキャビネット、緑のキャビネット、人工大理石カウンター、メタリックのキッチンパネル、メタルタイルのキッチンパネル、シルバーの調理設備、淡色無垢フローリング) の写真
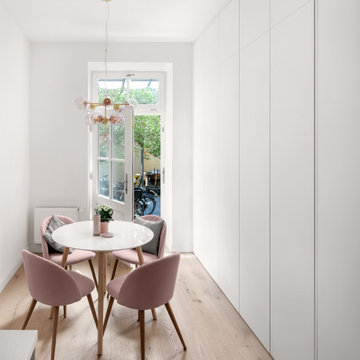
In diesem Bild erkennen Sie wie der Schlafbereich mit en suite Bad vom Küchen- und Essbereich durch eine raumhohe Falttüre abgetrennt werden kann. Allein durch eine teilweise Verschließung der Türe entsteht ein eigener, zurückgezogener Schlaf- und Wohnraum.
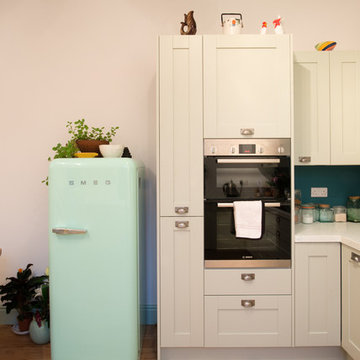
Nina Petchey, Bells and Bows Photography
他の地域にある中くらいなコンテンポラリースタイルのおしゃれなキッチン (ダブルシンク、シェーカースタイル扉のキャビネット、緑のキャビネット、人工大理石カウンター、白いキッチンパネル、パネルと同色の調理設備、淡色無垢フローリング、アイランドなし) の写真
他の地域にある中くらいなコンテンポラリースタイルのおしゃれなキッチン (ダブルシンク、シェーカースタイル扉のキャビネット、緑のキャビネット、人工大理石カウンター、白いキッチンパネル、パネルと同色の調理設備、淡色無垢フローリング、アイランドなし) の写真
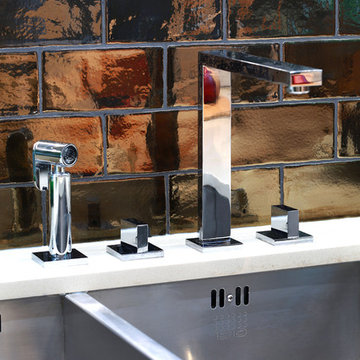
Calming hues were repeated in the kitchen, with pale khaki units and a cream composite worktop. A small breakfast bar was added and dramatic dark bronze tiles created a backsplash between the top of the counter and the bottom of the units.
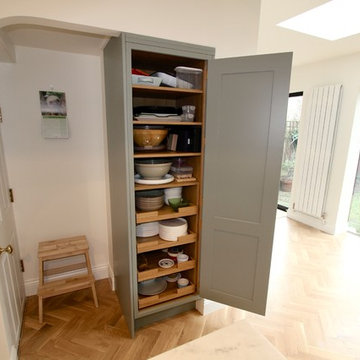
In-frame Shaker-style kitchen. Traditional with contemporary feel.
Laura Gompertz
ロンドンにあるお手頃価格の中くらいなコンテンポラリースタイルのおしゃれなキッチン (エプロンフロントシンク、シェーカースタイル扉のキャビネット、緑のキャビネット、人工大理石カウンター、白いキッチンパネル、シルバーの調理設備、淡色無垢フローリング、茶色い床、白いキッチンカウンター) の写真
ロンドンにあるお手頃価格の中くらいなコンテンポラリースタイルのおしゃれなキッチン (エプロンフロントシンク、シェーカースタイル扉のキャビネット、緑のキャビネット、人工大理石カウンター、白いキッチンパネル、シルバーの調理設備、淡色無垢フローリング、茶色い床、白いキッチンカウンター) の写真
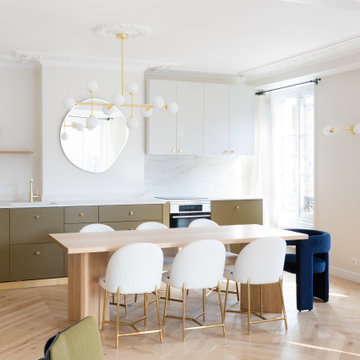
Création d'une cuisine ouverte de couleur dans un ancien salon. Réaménagement total de l'espace. ( du sol au plafond). Mise en place d'un parquet massif.
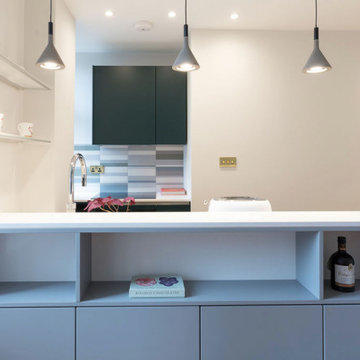
We removed a dated glass-brick wall separating the kitchen area from the lounge, and designed a kitchen with a two sided peninsular. This made the kitchen look and feel more spacious, while keeping a separation from the lounge area, and using the entire peninsula area to accommodate appliances and storage. The rich green cabinet doors and decorative splashback make the kitchen a beautiful feature.
A herringbone parquet floor connects through the open plan kitchen and living space
APM completed project management and interior design throughout the design and build of this apartment renovation in London.
Discover more at
https://absoluteprojectmanagement.com/
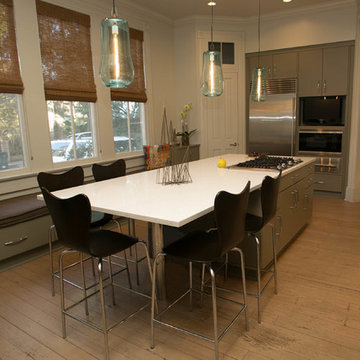
Eileen Casey
ニューオリンズにある中くらいなコンテンポラリースタイルのおしゃれなキッチン (フラットパネル扉のキャビネット、緑のキャビネット、人工大理石カウンター、ダブルシンク、シルバーの調理設備、淡色無垢フローリング) の写真
ニューオリンズにある中くらいなコンテンポラリースタイルのおしゃれなキッチン (フラットパネル扉のキャビネット、緑のキャビネット、人工大理石カウンター、ダブルシンク、シルバーの調理設備、淡色無垢フローリング) の写真
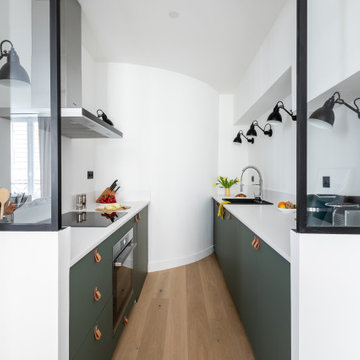
Réalisation de la cuisine avec des meubles bas uniquement pour profiter de l'arrondie de la cage d'escalier qui se Che derrière.
パリにある高級な小さなコンテンポラリースタイルのおしゃれなキッチン (シングルシンク、インセット扉のキャビネット、緑のキャビネット、人工大理石カウンター、白いキッチンパネル、淡色無垢フローリング、白いキッチンカウンター) の写真
パリにある高級な小さなコンテンポラリースタイルのおしゃれなキッチン (シングルシンク、インセット扉のキャビネット、緑のキャビネット、人工大理石カウンター、白いキッチンパネル、淡色無垢フローリング、白いキッチンカウンター) の写真
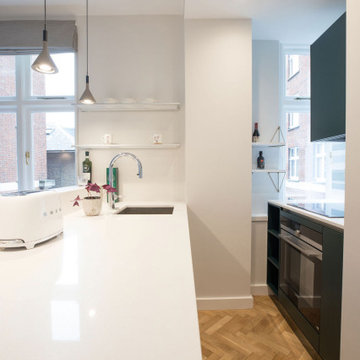
We removed a dated glass-brick wall separating the kitchen area from the lounge, and designed a kitchen with a two sided peninsular. This made the kitchen look and feel more spacious, while keeping a separation from the lounge area, and using the entire peninsula area to accommodate appliances and storage. The rich green cabinet doors and decorative splashback make the kitchen a beautiful feature.
A herringbone parquet floor connects through the open plan kitchen and living space
APM completed project management and interior design throughout the design and build of this apartment renovation in London.
Discover more at
https://absoluteprojectmanagement.com/
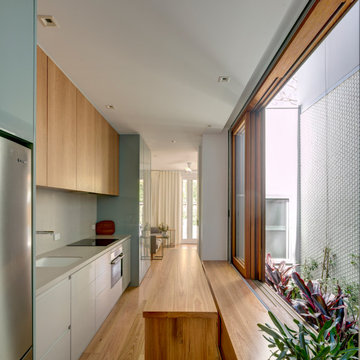
The area for the kitchen is very compact and has been designed to extend into the courtyard with a large operable window. A bench-seat doubles as both seat and storage with a custom made hardwood table that also forms part of the kitchen workspace.
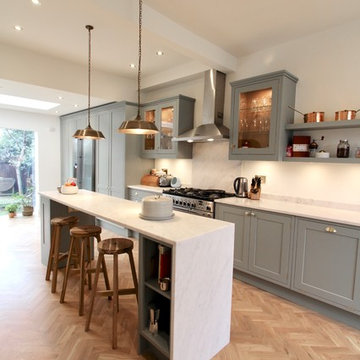
In-frame Shaker-style kitchen. Traditional with contemporary feel.
Laura Gompertz
ロンドンにあるお手頃価格の中くらいなコンテンポラリースタイルのおしゃれなキッチン (エプロンフロントシンク、シェーカースタイル扉のキャビネット、緑のキャビネット、人工大理石カウンター、白いキッチンパネル、シルバーの調理設備、淡色無垢フローリング、茶色い床、白いキッチンカウンター) の写真
ロンドンにあるお手頃価格の中くらいなコンテンポラリースタイルのおしゃれなキッチン (エプロンフロントシンク、シェーカースタイル扉のキャビネット、緑のキャビネット、人工大理石カウンター、白いキッチンパネル、シルバーの調理設備、淡色無垢フローリング、茶色い床、白いキッチンカウンター) の写真
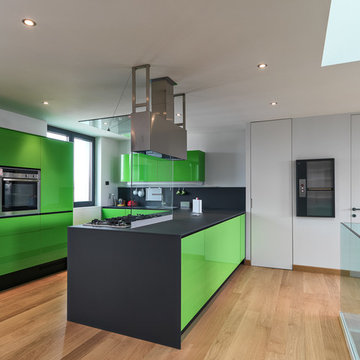
Fotografia di © Adriano Pecchio progetto arch. Vincenzo Ferrara
ミラノにあるコンテンポラリースタイルのおしゃれなキッチン (フラットパネル扉のキャビネット、緑のキャビネット、人工大理石カウンター、ガラス板のキッチンパネル、シルバーの調理設備、淡色無垢フローリング) の写真
ミラノにあるコンテンポラリースタイルのおしゃれなキッチン (フラットパネル扉のキャビネット、緑のキャビネット、人工大理石カウンター、ガラス板のキッチンパネル、シルバーの調理設備、淡色無垢フローリング) の写真
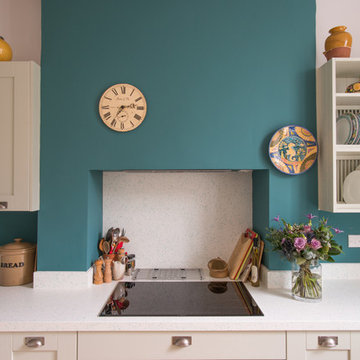
Nina Petchey, Bells and Bows Photography
他の地域にある中くらいなコンテンポラリースタイルのおしゃれなキッチン (ダブルシンク、シェーカースタイル扉のキャビネット、緑のキャビネット、人工大理石カウンター、白いキッチンパネル、パネルと同色の調理設備、淡色無垢フローリング、アイランドなし) の写真
他の地域にある中くらいなコンテンポラリースタイルのおしゃれなキッチン (ダブルシンク、シェーカースタイル扉のキャビネット、緑のキャビネット、人工大理石カウンター、白いキッチンパネル、パネルと同色の調理設備、淡色無垢フローリング、アイランドなし) の写真
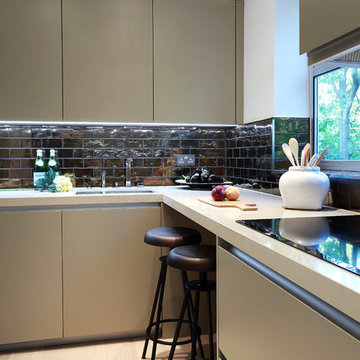
Calming hues were repeated in the kitchen, with pale khaki units and a cream composite worktop. A small breakfast bar was added and dramatic dark bronze tiles created a backsplash between the top of the counter and the bottom of the units.
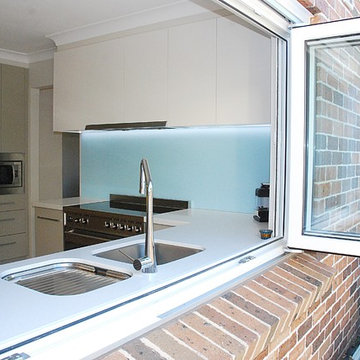
Brian Patterson
シドニーにあるラグジュアリーな広いコンテンポラリースタイルのおしゃれなキッチン (アンダーカウンターシンク、フラットパネル扉のキャビネット、緑のキャビネット、人工大理石カウンター、青いキッチンパネル、ガラス板のキッチンパネル、シルバーの調理設備、淡色無垢フローリング) の写真
シドニーにあるラグジュアリーな広いコンテンポラリースタイルのおしゃれなキッチン (アンダーカウンターシンク、フラットパネル扉のキャビネット、緑のキャビネット、人工大理石カウンター、青いキッチンパネル、ガラス板のキッチンパネル、シルバーの調理設備、淡色無垢フローリング) の写真
コンテンポラリースタイルのキッチン (緑のキャビネット、人工大理石カウンター、淡色無垢フローリング) の写真
1