コンテンポラリースタイルのキッチン (青いキャビネット、緑のキャビネット、フラットパネル扉のキャビネット、黒い床、オレンジの床) の写真
絞り込み:
資材コスト
並び替え:今日の人気順
写真 1〜20 枚目(全 61 枚)

Super Alternative zur Dunstabzughaube: der Ozonos liegt auf dem obersten Regalboden und reinigt die Luft, fast besser als jeder Dunstabzug
ケルンにある高級な広いコンテンポラリースタイルのおしゃれなキッチン (ダブルシンク、フラットパネル扉のキャビネット、緑のキャビネット、木材カウンター、グレーのキッチンパネル、石スラブのキッチンパネル、シルバーの調理設備、テラコッタタイルの床、アイランドなし、オレンジの床、茶色いキッチンカウンター) の写真
ケルンにある高級な広いコンテンポラリースタイルのおしゃれなキッチン (ダブルシンク、フラットパネル扉のキャビネット、緑のキャビネット、木材カウンター、グレーのキッチンパネル、石スラブのキッチンパネル、シルバーの調理設備、テラコッタタイルの床、アイランドなし、オレンジの床、茶色いキッチンカウンター) の写真

Cocina abierta a Salón.
マドリードにあるコンテンポラリースタイルのおしゃれなキッチン (アンダーカウンターシンク、フラットパネル扉のキャビネット、青いキャビネット、大理石カウンター、白いキッチンパネル、セラミックタイルのキッチンパネル、黒い調理設備、セラミックタイルの床、黒い床、ベージュのキッチンカウンター) の写真
マドリードにあるコンテンポラリースタイルのおしゃれなキッチン (アンダーカウンターシンク、フラットパネル扉のキャビネット、青いキャビネット、大理石カウンター、白いキッチンパネル、セラミックタイルのキッチンパネル、黒い調理設備、セラミックタイルの床、黒い床、ベージュのキッチンカウンター) の写真
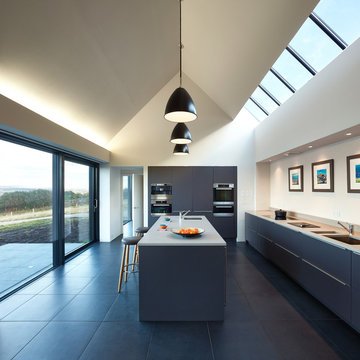
グラスゴーにあるコンテンポラリースタイルのおしゃれなキッチン (ダブルシンク、フラットパネル扉のキャビネット、青いキャビネット、黒い調理設備、黒い床、グレーのキッチンカウンター) の写真

Mt. Washington, CA - Complete Kitchen Remodel
Installation of the flooring, cabinets/cupboards, countertops, appliances, tiled backsplash. windows and and fresh paint to finish.

David Brown Photography
エディンバラにある高級な中くらいなコンテンポラリースタイルのおしゃれなキッチン (木材カウンター、白いキッチンパネル、ガラス板のキッチンパネル、シルバーの調理設備、グレーのキッチンカウンター、ドロップインシンク、フラットパネル扉のキャビネット、青いキャビネット、黒い床) の写真
エディンバラにある高級な中くらいなコンテンポラリースタイルのおしゃれなキッチン (木材カウンター、白いキッチンパネル、ガラス板のキッチンパネル、シルバーの調理設備、グレーのキッチンカウンター、ドロップインシンク、フラットパネル扉のキャビネット、青いキャビネット、黒い床) の写真
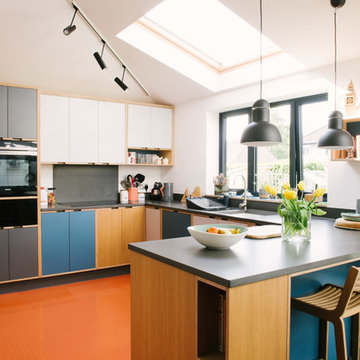
Wood & Wire - Oak Veneered, White & Grey Laminated, Plywood Kitchen
http://www.sarahmasonphotography.co.uk/
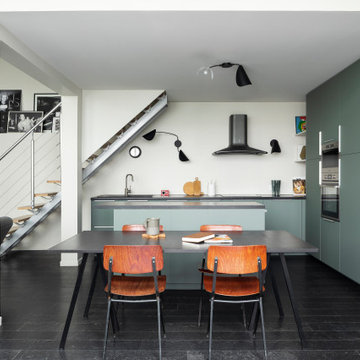
パリにあるお手頃価格のコンテンポラリースタイルのおしゃれなキッチン (フラットパネル扉のキャビネット、緑のキャビネット、濃色無垢フローリング、黒い床、黒いキッチンカウンター) の写真
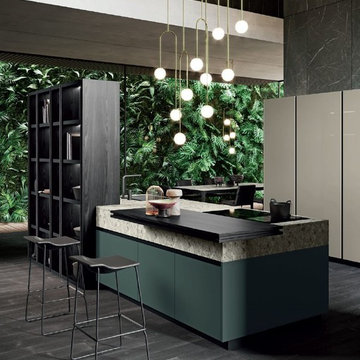
Welcome to the Jungle
サンフランシスコにあるラグジュアリーな中くらいなコンテンポラリースタイルのおしゃれなキッチン (ドロップインシンク、フラットパネル扉のキャビネット、緑のキャビネット、クオーツストーンカウンター、黒い調理設備、塗装フローリング、黒い床、マルチカラーのキッチンカウンター) の写真
サンフランシスコにあるラグジュアリーな中くらいなコンテンポラリースタイルのおしゃれなキッチン (ドロップインシンク、フラットパネル扉のキャビネット、緑のキャビネット、クオーツストーンカウンター、黒い調理設備、塗装フローリング、黒い床、マルチカラーのキッチンカウンター) の写真
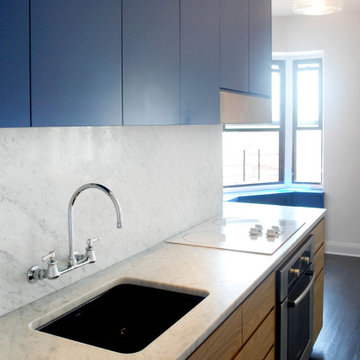
Located within a building constructed in 1937, this apartment retained many of the signature features of New York’s golden age of residential architecture when we first encountered it in 2012—a spacious foyer and living room, wide halls, and beautiful wood floors. Creative professionals keen to color and material, our clients took issue with the kitchen. Also emblematic of prewar apartment living, this room was tucked away in a dim, narrow space, and did not accommodate the couple’s love of entertaining. While they didn’t want to remove any walls separating the kitchen from the living room, our client desired a kitchen that would not only reflect their taste, but also feel larger and better connected to the rest of the apartment.
In response, we removed a wall between the kitchen and adjoining dining area, which enhanced the space’s volume and allowed daylight to penetrate more deeply into the kitchen. New cabinetry was designed to expand storage capacity and enclose new appliances, while expressing the client’s personality. We extended cabinetry into the dining area, to provide additional storage for dinnerware.
To maximize the sense of spaciousness, we removed the kitchen’s tile floor and replaced it with oak flooring similar to the original oak flooring installed throughout the apartment. All flooring was sanded, ebonized, and refinished to create a more seamless flow between spaces. The dark hue creates contrast with the white plaster walls, as well, engendering a new sense of drama and elegance in all the interiors.
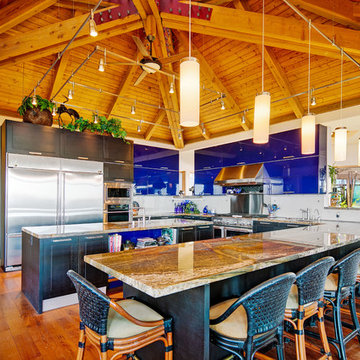
Impluvium Architecture
Location: Murphys, CA, USA
See a full video tour here > https://vimeo.com/297813382
This is my Parents 2nd Custom House (see Haley #1 for their first house I designed). I was the Architect with my mother the Interior Designer and my Father the Builder
This is a special (2nd house) project designed to house us (the kids and my sister's family) in the detached bungalows that are connected via breezeway to the main house. It is a true resort house with a great deal of love and craftsmanship!
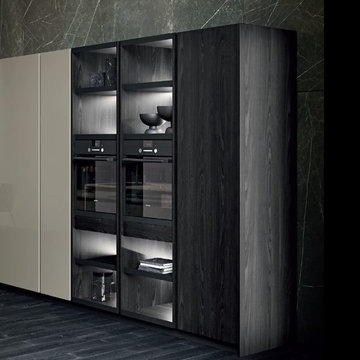
サンフランシスコにある高級な中くらいなコンテンポラリースタイルのおしゃれなキッチン (フラットパネル扉のキャビネット、青いキャビネット、クオーツストーンカウンター、黒い調理設備、濃色無垢フローリング、黒い床、ベージュのキッチンカウンター) の写真

The cabinets are a grey painted wood with custom routed pulls that triangulate to taper. The countertops in the space are a juxtaposition of concrete-effect dekton along with a 4” thick live-edge walnut slab.
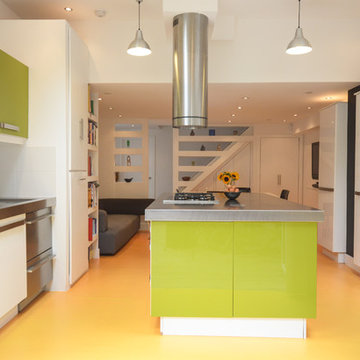
ロンドンにある高級な中くらいなコンテンポラリースタイルのおしゃれなキッチン (ドロップインシンク、フラットパネル扉のキャビネット、緑のキャビネット、ステンレスカウンター、磁器タイルのキッチンパネル、パネルと同色の調理設備、クッションフロア、オレンジの床) の写真
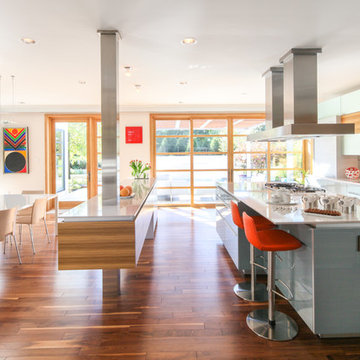
Photographer: Wendy Concannon
他の地域にあるコンテンポラリースタイルのおしゃれなキッチン (ダブルシンク、フラットパネル扉のキャビネット、青いキャビネット、無垢フローリング、オレンジの床) の写真
他の地域にあるコンテンポラリースタイルのおしゃれなキッチン (ダブルシンク、フラットパネル扉のキャビネット、青いキャビネット、無垢フローリング、オレンジの床) の写真
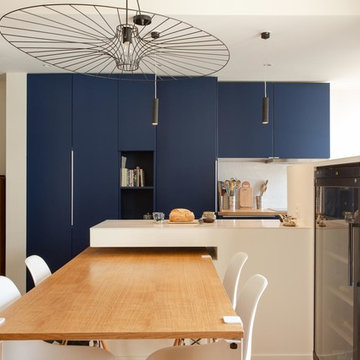
Thuy N'Guyen
パリにあるお手頃価格の中くらいなコンテンポラリースタイルのおしゃれなキッチン (アンダーカウンターシンク、フラットパネル扉のキャビネット、青いキャビネット、珪岩カウンター、白いキッチンパネル、セラミックタイルのキッチンパネル、パネルと同色の調理設備、セラミックタイルの床、黒い床、白いキッチンカウンター) の写真
パリにあるお手頃価格の中くらいなコンテンポラリースタイルのおしゃれなキッチン (アンダーカウンターシンク、フラットパネル扉のキャビネット、青いキャビネット、珪岩カウンター、白いキッチンパネル、セラミックタイルのキッチンパネル、パネルと同色の調理設備、セラミックタイルの床、黒い床、白いキッチンカウンター) の写真
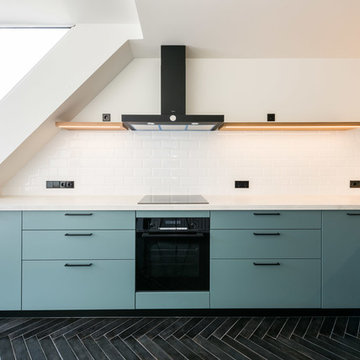
Cocina abierta a Salón.
マドリードにあるコンテンポラリースタイルのおしゃれなキッチン (アンダーカウンターシンク、白いキッチンパネル、セラミックタイルのキッチンパネル、黒い調理設備、セラミックタイルの床、黒い床、ベージュのキッチンカウンター、フラットパネル扉のキャビネット、青いキャビネット、大理石カウンター) の写真
マドリードにあるコンテンポラリースタイルのおしゃれなキッチン (アンダーカウンターシンク、白いキッチンパネル、セラミックタイルのキッチンパネル、黒い調理設備、セラミックタイルの床、黒い床、ベージュのキッチンカウンター、フラットパネル扉のキャビネット、青いキャビネット、大理石カウンター) の写真
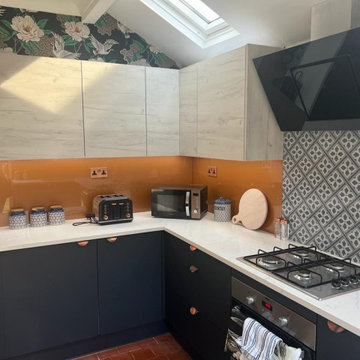
l
チェシャーにあるお手頃価格の中くらいなコンテンポラリースタイルのおしゃれなキッチン (フラットパネル扉のキャビネット、青いキャビネット、珪岩カウンター、グレーのキッチンパネル、ガラス板のキッチンパネル、黒い調理設備、テラコッタタイルの床、アイランドなし、オレンジの床、白いキッチンカウンター) の写真
チェシャーにあるお手頃価格の中くらいなコンテンポラリースタイルのおしゃれなキッチン (フラットパネル扉のキャビネット、青いキャビネット、珪岩カウンター、グレーのキッチンパネル、ガラス板のキッチンパネル、黒い調理設備、テラコッタタイルの床、アイランドなし、オレンジの床、白いキッチンカウンター) の写真
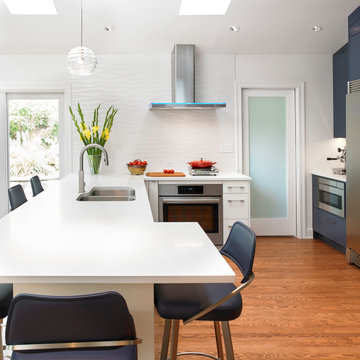
Incredible contemporary kitchen built to suit this homes vaulted ceilings. Expert craftsman worked tirelessly to execute design by Marcus Ludwig in collaboration with Incredible Home.
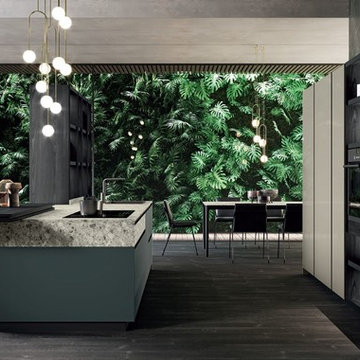
Welcome to the Jungle
サンフランシスコにあるラグジュアリーな中くらいなコンテンポラリースタイルのおしゃれなキッチン (ドロップインシンク、フラットパネル扉のキャビネット、緑のキャビネット、クオーツストーンカウンター、黒い調理設備、塗装フローリング、黒い床、マルチカラーのキッチンカウンター) の写真
サンフランシスコにあるラグジュアリーな中くらいなコンテンポラリースタイルのおしゃれなキッチン (ドロップインシンク、フラットパネル扉のキャビネット、緑のキャビネット、クオーツストーンカウンター、黒い調理設備、塗装フローリング、黒い床、マルチカラーのキッチンカウンター) の写真
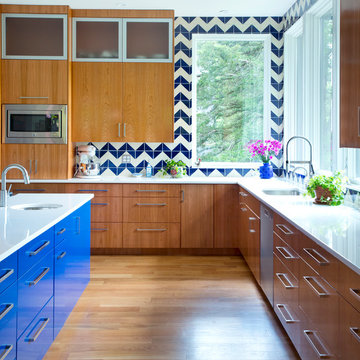
ナッシュビルにあるコンテンポラリースタイルのおしゃれなキッチン (アンダーカウンターシンク、フラットパネル扉のキャビネット、青いキャビネット、青いキッチンパネル、シルバーの調理設備、無垢フローリング、オレンジの床) の写真
コンテンポラリースタイルのキッチン (青いキャビネット、緑のキャビネット、フラットパネル扉のキャビネット、黒い床、オレンジの床) の写真
1