低価格のコンテンポラリースタイルのキッチン (一体型シンク) の写真
絞り込み:
資材コスト
並び替え:今日の人気順
写真 1〜20 枚目(全 278 枚)
1/4

La cuisine depuis la salle à manger. Nous avons créé le muret et la verrière en forme de "L", le faux plafond avec son bandeau LED et ses 3 spots cylindriques sur le bar, la cuisine de toutes pièces et la belle crédence.

Designer: Ivan Pozdnyakov
Foto: Olga Shangina
モスクワにある低価格の小さなコンテンポラリースタイルのおしゃれなキッチン (フラットパネル扉のキャビネット、白いキャビネット、人工大理石カウンター、白いキッチンパネル、大理石のキッチンパネル、白い調理設備、ラミネートの床、茶色い床、グレーのキッチンカウンター、一体型シンク) の写真
モスクワにある低価格の小さなコンテンポラリースタイルのおしゃれなキッチン (フラットパネル扉のキャビネット、白いキャビネット、人工大理石カウンター、白いキッチンパネル、大理石のキッチンパネル、白い調理設備、ラミネートの床、茶色い床、グレーのキッチンカウンター、一体型シンク) の写真

A bright and bold kitchen for a small flat in colourful Notting Hill
ロンドンにある低価格の小さなコンテンポラリースタイルのおしゃれなキッチン (一体型シンク、フラットパネル扉のキャビネット、紫のキャビネット、珪岩カウンター、マルチカラーのキッチンパネル、大理石のキッチンパネル、黒い調理設備、無垢フローリング、茶色い床、白いキッチンカウンター) の写真
ロンドンにある低価格の小さなコンテンポラリースタイルのおしゃれなキッチン (一体型シンク、フラットパネル扉のキャビネット、紫のキャビネット、珪岩カウンター、マルチカラーのキッチンパネル、大理石のキッチンパネル、黒い調理設備、無垢フローリング、茶色い床、白いキッチンカウンター) の写真

マイアミにある低価格の中くらいなコンテンポラリースタイルのおしゃれなキッチン (一体型シンク、フラットパネル扉のキャビネット、ステンレスキャビネット、ステンレスカウンター、ガラス板のキッチンパネル、シルバーの調理設備、コンクリートの床) の写真

I built this on my property for my aging father who has some health issues. Handicap accessibility was a factor in design. His dream has always been to try retire to a cabin in the woods. This is what he got.
It is a 1 bedroom, 1 bath with a great room. It is 600 sqft of AC space. The footprint is 40' x 26' overall.
The site was the former home of our pig pen. I only had to take 1 tree to make this work and I planted 3 in its place. The axis is set from root ball to root ball. The rear center is aligned with mean sunset and is visible across a wetland.
The goal was to make the home feel like it was floating in the palms. The geometry had to simple and I didn't want it feeling heavy on the land so I cantilevered the structure beyond exposed foundation walls. My barn is nearby and it features old 1950's "S" corrugated metal panel walls. I used the same panel profile for my siding. I ran it vertical to match the barn, but also to balance the length of the structure and stretch the high point into the canopy, visually. The wood is all Southern Yellow Pine. This material came from clearing at the Babcock Ranch Development site. I ran it through the structure, end to end and horizontally, to create a seamless feel and to stretch the space. It worked. It feels MUCH bigger than it is.
I milled the material to specific sizes in specific areas to create precise alignments. Floor starters align with base. Wall tops adjoin ceiling starters to create the illusion of a seamless board. All light fixtures, HVAC supports, cabinets, switches, outlets, are set specifically to wood joints. The front and rear porch wood has three different milling profiles so the hypotenuse on the ceilings, align with the walls, and yield an aligned deck board below. Yes, I over did it. It is spectacular in its detailing. That's the benefit of small spaces.
Concrete counters and IKEA cabinets round out the conversation.
For those who cannot live tiny, I offer the Tiny-ish House.
Photos by Ryan Gamma
Staging by iStage Homes
Design Assistance Jimmy Thornton
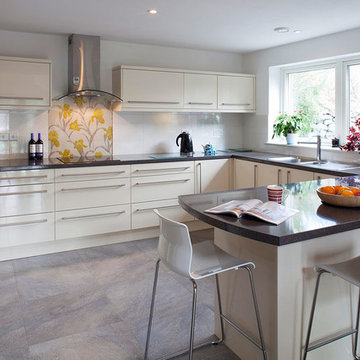
Simon Burt
コーンウォールにある低価格の小さなコンテンポラリースタイルのおしゃれなキッチン (一体型シンク、フラットパネル扉のキャビネット、白いキャビネット、人工大理石カウンター、白いキッチンパネル、セラミックタイルの床) の写真
コーンウォールにある低価格の小さなコンテンポラリースタイルのおしゃれなキッチン (一体型シンク、フラットパネル扉のキャビネット、白いキャビネット、人工大理石カウンター、白いキッチンパネル、セラミックタイルの床) の写真
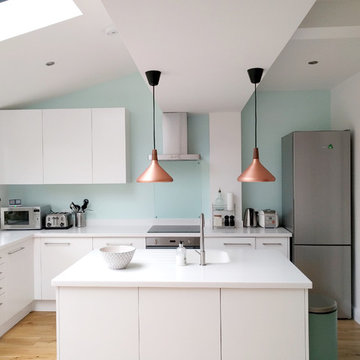
EM Interior Design family kitchen and dining room ground floor renovation and rear extension in South East London.
We used simple and contemporary white kitchen
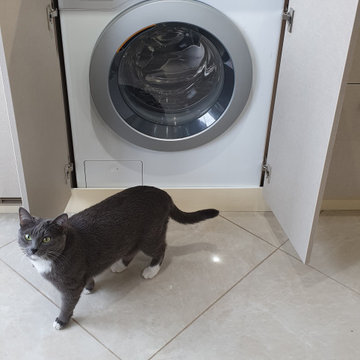
モスクワにある低価格の小さなコンテンポラリースタイルのおしゃれなキッチン (一体型シンク、フラットパネル扉のキャビネット、ベージュのキャビネット、人工大理石カウンター、ベージュキッチンパネル、セラミックタイルのキッチンパネル、黒い調理設備、磁器タイルの床、アイランドなし、ベージュの床、ベージュのキッチンカウンター) の写真

リヨンにある低価格の中くらいなコンテンポラリースタイルのおしゃれなキッチン (フラットパネル扉のキャビネット、白いキャビネット、木材のキッチンパネル、アイランドなし、一体型シンク、ラミネートカウンター、パネルと同色の調理設備、リノリウムの床、マルチカラーの床、グレーのキッチンカウンター) の写真
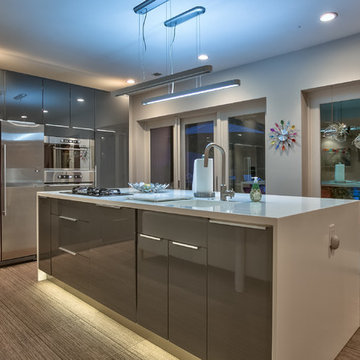
オマハにある低価格のコンテンポラリースタイルのおしゃれなアイランドキッチン (一体型シンク、フラットパネル扉のキャビネット、グレーのキャビネット、シルバーの調理設備) の写真
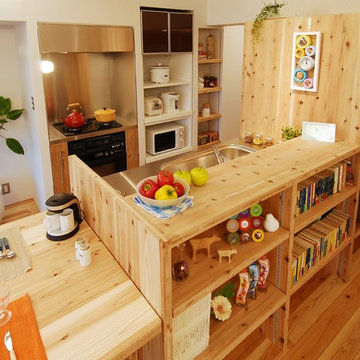
東京23区にある低価格の小さなコンテンポラリースタイルのおしゃれなキッチン (一体型シンク、オープンシェルフ、茶色いキャビネット、ステンレスカウンター、メタリックのキッチンパネル、無垢フローリング、茶色い床) の写真
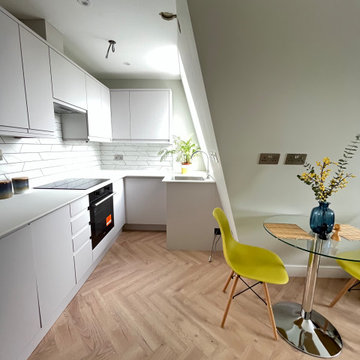
This small flat on the top floor of the victorian house had a fantastic light but the walls and ceilings were at an angle. Unusual and not easy to furnish, it was difficult for viewers to see how thy can use the space. We managed to make it functional and attractive, and create a happy feel about it - ideal for a first time buyer. It did not stay long on the market.

Modern Kitchen in this stunning one bedroom home that has undergone full and sympathetic renovation. Perfect for a couple or single professional.See more projects here: https://www.ihinteriors.co.uk/portfolio
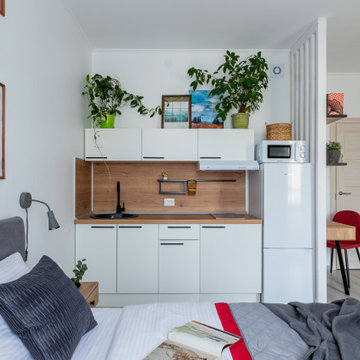
Découvrez notre studio à Saint-Pétersbourg, en Russie, qui répondra parfaitement à votre budget. Grâce à notre approche de Home Staging, nous avons créé une ambiance cozy et accueillante sans nécessiter de rénovations majeures.
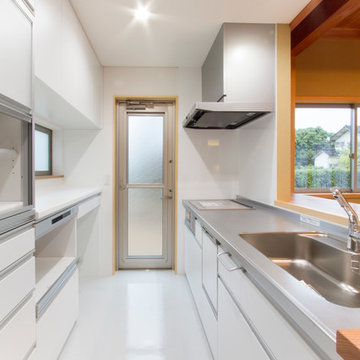
他の地域にある低価格の中くらいなコンテンポラリースタイルのおしゃれなキッチン (一体型シンク、白いキャビネット、ステンレスカウンター、白いキッチンパネル、白い調理設備、クッションフロア、白い床、白いキッチンカウンター) の写真
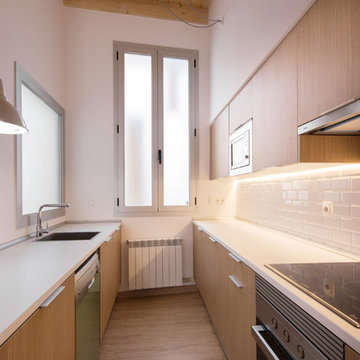
Cocina
©Flavio Coddou
バルセロナにある低価格の中くらいなコンテンポラリースタイルのおしゃれなキッチン (一体型シンク、フラットパネル扉のキャビネット、淡色木目調キャビネット、クオーツストーンカウンター、白いキッチンパネル、セラミックタイルのキッチンパネル、シルバーの調理設備、淡色無垢フローリング) の写真
バルセロナにある低価格の中くらいなコンテンポラリースタイルのおしゃれなキッチン (一体型シンク、フラットパネル扉のキャビネット、淡色木目調キャビネット、クオーツストーンカウンター、白いキッチンパネル、セラミックタイルのキッチンパネル、シルバーの調理設備、淡色無垢フローリング) の写真
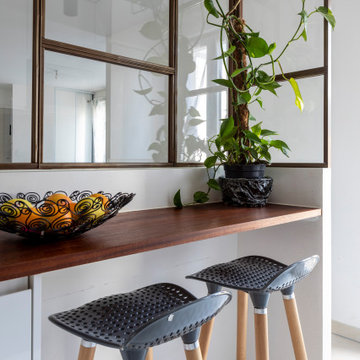
Le coin bar / gouter. Le plan de travail est en Sipo huilé.
パリにある低価格の小さなコンテンポラリースタイルのおしゃれなキッチン (一体型シンク、フラットパネル扉のキャビネット、白いキャビネット、木材カウンター、黒いキッチンパネル、セラミックタイルのキッチンパネル、シルバーの調理設備、セラミックタイルの床、ベージュの床、茶色いキッチンカウンター) の写真
パリにある低価格の小さなコンテンポラリースタイルのおしゃれなキッチン (一体型シンク、フラットパネル扉のキャビネット、白いキャビネット、木材カウンター、黒いキッチンパネル、セラミックタイルのキッチンパネル、シルバーの調理設備、セラミックタイルの床、ベージュの床、茶色いキッチンカウンター) の写真
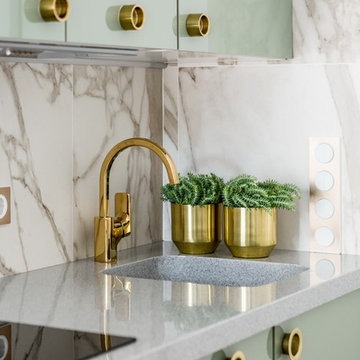
Designer: Ivan Pozdnyakov
Foto: Olga Shangina
モスクワにある低価格の小さなコンテンポラリースタイルのおしゃれなキッチン (フラットパネル扉のキャビネット、人工大理石カウンター、白いキッチンパネル、大理石のキッチンパネル、グレーのキッチンカウンター、緑のキャビネット、一体型シンク) の写真
モスクワにある低価格の小さなコンテンポラリースタイルのおしゃれなキッチン (フラットパネル扉のキャビネット、人工大理石カウンター、白いキッチンパネル、大理石のキッチンパネル、グレーのキッチンカウンター、緑のキャビネット、一体型シンク) の写真
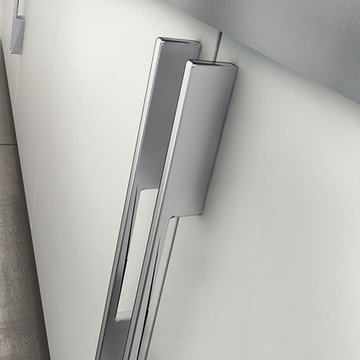
Armony
Des formes essentielles, des géométries limpides, des architectures intégrées au living. Un idéal de synthèses qui renvoie à l’aspect pratique en interprétant avec un goût contemporain le plaisir de l’intimité familiale.
Des solutions fonctionnelles inspirées par la recherche d’une liberté maximum de composition, où un design raffiné dialogue constamment avec une esthétique attentive aux nouveaux modes de vivre l’espace cuisine d’aujourd’hui et de demain.

Résolument Déco
リヨンにある低価格の中くらいなコンテンポラリースタイルのおしゃれなキッチン (一体型シンク、インセット扉のキャビネット、淡色木目調キャビネット、ラミネートカウンター、オレンジのキッチンパネル、ガラス板のキッチンパネル、シルバーの調理設備、セラミックタイルの床、アイランドなし、グレーの床、グレーのキッチンカウンター) の写真
リヨンにある低価格の中くらいなコンテンポラリースタイルのおしゃれなキッチン (一体型シンク、インセット扉のキャビネット、淡色木目調キャビネット、ラミネートカウンター、オレンジのキッチンパネル、ガラス板のキッチンパネル、シルバーの調理設備、セラミックタイルの床、アイランドなし、グレーの床、グレーのキッチンカウンター) の写真
低価格のコンテンポラリースタイルのキッチン (一体型シンク) の写真
1