お手頃価格の中くらいな黒いコンテンポラリースタイルのキッチン (無垢フローリング) の写真
絞り込み:
資材コスト
並び替え:今日の人気順
写真 1〜20 枚目(全 279 枚)

他の地域にあるお手頃価格の中くらいなコンテンポラリースタイルのおしゃれなキッチン (シングルシンク、フラットパネル扉のキャビネット、黒いキャビネット、クオーツストーンカウンター、黒いキッチンパネル、磁器タイルのキッチンパネル、黒い調理設備、無垢フローリング、茶色い床、黒いキッチンカウンター) の写真

The Royal Mile Kitchen perfects the collaboration between contemporary & character features in this beautiful, historic home. The kitchen uses a clean and fresh colour scheme with White Quartz worktops and Inchyra Blue painted handleless cabinets throughout. The ultra-sleek large island provides a stunning centrepiece and makes a statement with its wraparound worktop. A convenient seating area is cleverly created around the island, allowing the perfect space for informal dining.
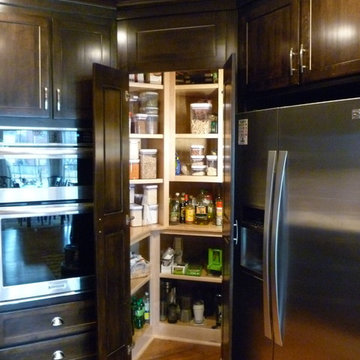
The cabinet doors to the right of the ovens open to a wonderful walk in pantry space. Adding a corner cabinet to a galley kitchen can really increase your pantry space.
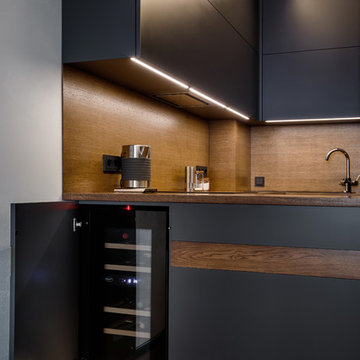
エカテリンブルクにあるお手頃価格の中くらいなコンテンポラリースタイルのおしゃれなキッチン (アンダーカウンターシンク、フラットパネル扉のキャビネット、グレーのキャビネット、木材カウンター、茶色いキッチンパネル、木材のキッチンパネル、パネルと同色の調理設備、無垢フローリング) の写真
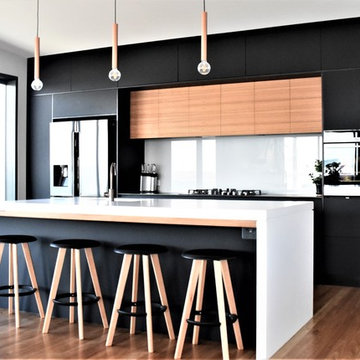
Experienced renovators decided a striking contemporary kitchen design was in order for this beachfront residence. Carefully selected kitchen cabinetry materials and benchtops made the best use of the kitchen design layout while working to a tight renovation schedule and budget.
Featuring Laminex Absolute Matte Black joinery, contrasting Blackbutt Veneer overheads, and a combination of stunning benchtop finishes: Concrete, Timber and Dekton's Domoos.
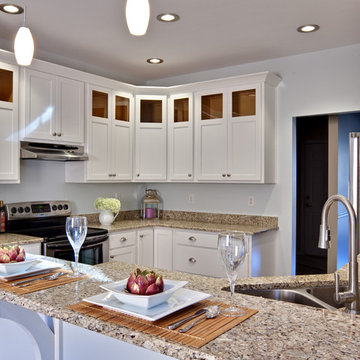
Transitional White Kitchen
アトランタにあるお手頃価格の中くらいなコンテンポラリースタイルのおしゃれなキッチン (シルバーの調理設備、御影石カウンター、ダブルシンク、白いキャビネット、シェーカースタイル扉のキャビネット、無垢フローリング、茶色い床、御影石のキッチンパネル、ベージュのキッチンカウンター) の写真
アトランタにあるお手頃価格の中くらいなコンテンポラリースタイルのおしゃれなキッチン (シルバーの調理設備、御影石カウンター、ダブルシンク、白いキャビネット、シェーカースタイル扉のキャビネット、無垢フローリング、茶色い床、御影石のキッチンパネル、ベージュのキッチンカウンター) の写真
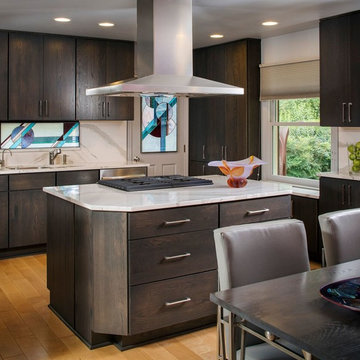
Chipper Hatter
ワシントンD.C.にあるお手頃価格の中くらいなコンテンポラリースタイルのおしゃれなキッチン (アンダーカウンターシンク、フラットパネル扉のキャビネット、クオーツストーンカウンター、白いキッチンパネル、無垢フローリング、濃色木目調キャビネット) の写真
ワシントンD.C.にあるお手頃価格の中くらいなコンテンポラリースタイルのおしゃれなキッチン (アンダーカウンターシンク、フラットパネル扉のキャビネット、クオーツストーンカウンター、白いキッチンパネル、無垢フローリング、濃色木目調キャビネット) の写真
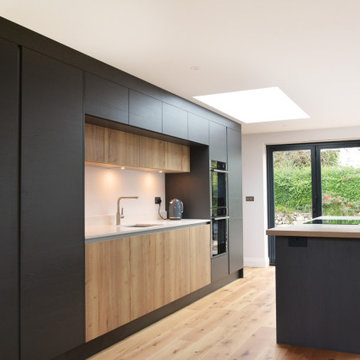
We love this modern HLINE Kitchen that we've just completed in Rosudgeon, Cornwall. The dramatic colour scheme has been softened with the use of wood grain.
Masterclass Kitchens Larna Graphite and Ligna Mayfield Oak with Aluminium handlerails. NEFF Home UK Appliances. Quartzstone Worktops by Duke Stone of Cornwall Limited.
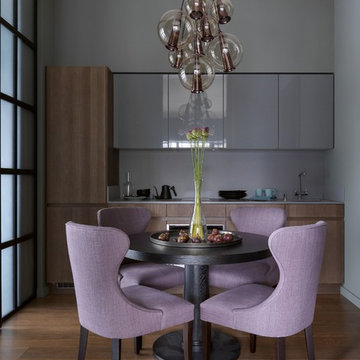
Сергей Красюк
モスクワにあるお手頃価格の中くらいなコンテンポラリースタイルのおしゃれなキッチン (無垢フローリング、フラットパネル扉のキャビネット、グレーのキャビネット、グレーのキッチンパネル、アイランドなし、グレーのキッチンカウンター、アンダーカウンターシンク、茶色い床) の写真
モスクワにあるお手頃価格の中くらいなコンテンポラリースタイルのおしゃれなキッチン (無垢フローリング、フラットパネル扉のキャビネット、グレーのキャビネット、グレーのキッチンパネル、アイランドなし、グレーのキッチンカウンター、アンダーカウンターシンク、茶色い床) の写真

This project completely remodelled a semi-detached house in a conservation area of Wandsworth Common, South London. Utilising the slope of the site, we introduced a semi basement to the rear containing a bedroom, living space and kitchenette – connected through a new staircase and hallway. Above this is a large single storey extension containing a contemporary kitchen, utility, dining and living space as well as a raised terrace. A material choice of rendered walls, timber slats and pearl-grey aluminium doors both compliment the existing house, as well as making a bold new statement at the rear. Because of the South-facing aspect, and bright natural light, we were able to introduce a bold colour scheme of stiffkey blue kitchen units, copper plated extract, oak timber floors and dark panelled entrance hall.
The added space has transformed the house, almost doubling the key living areas and providing a modern flexible home that can be adapated for future use.
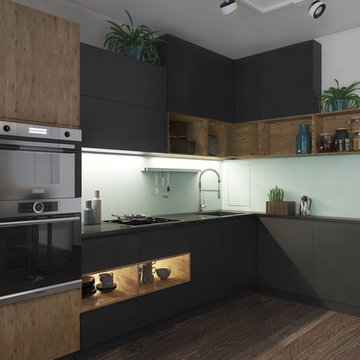
Квартира невелика, поэтому при выборе цветов нам следовало придерживаться лаконичной палитры, чтобы обилие красок не перегрузило дизайн этого интерьера. Все стены и потолки выкрашены в белый, что даёт хорошую мягкую освещённость. Аналогичный и цвет мебели, за исключение составляет кухонный гарнитур. Такое решение неслучайно: помимо создания яркого контрастного пятна, оно позволяет подчеркнуть прямолинейную геометрию помещения и способствует решению задачи зонирования, поскольку дополнительно выделяет зону кухни в общей стилистике квартиры. Тем не менее, стилистическая преемственность корпусной мебели в различных помещениях была достигнута посредством применения в них деревянных вставок и фасадов. Дерево среднего тона использовано и в качестве напольного покрытия, что отлично согласуется с мебелью и согревает этот интерьер, привносит в него уют.
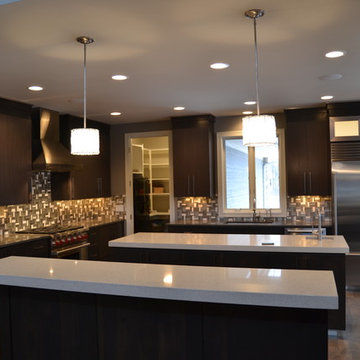
ミルウォーキーにあるお手頃価格の中くらいなコンテンポラリースタイルのおしゃれなキッチン (フラットパネル扉のキャビネット、濃色木目調キャビネット、マルチカラーのキッチンパネル、モザイクタイルのキッチンパネル、シルバーの調理設備、無垢フローリング、アンダーカウンターシンク、人工大理石カウンター、茶色い床) の写真
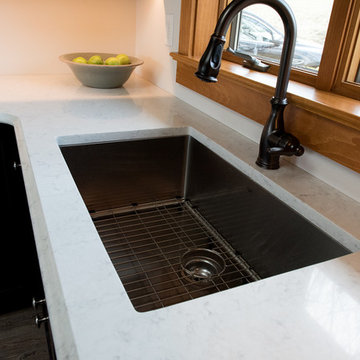
The one-story contemporary overlooking a lake and bird sanctuary was a retirement dream - open spaces, expansive views and plenty of room to host grandchildren. While the location was ideal, the home needed help - especially the kitchen as it was dark and confining. Walls were removed and doorways expanded to ensure the kitchen would be the center of activity. The dining table was placed in front of the window and a skylight added bringing in sunlight. We offered our clients practical solutions for storage and space planning. Specific items needed to be accessible and handy to suit their lifestyle. Based on their valued input, we added tall pull-out pantry units and cabinets with “hidden” drawers. Storage was strategically positioned for easy drop off and pick up as our clients came and went. Dark-stained cherry cabinets and light quartz countertops provided the sharp contemporary contrast favored by our homeowners. After much collaboration, discussion, and careful planning, they are enjoying their remodeled home and kitchen where we know they will create lasting memories in their lakeside retirement retreat.
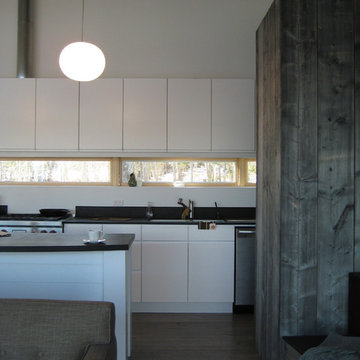
White Ikea cabinets in the kitchen are topped with durable Richlite paper composite counters (the same material often seen in science labs). A custom toe kick base and white island surround were built by the carpenters to hold the cabinets and give them a custom look.
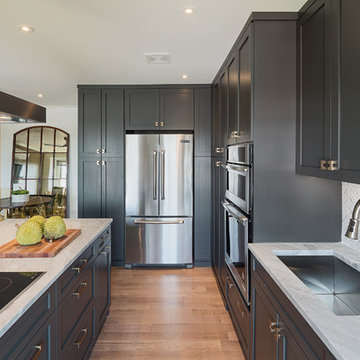
フィラデルフィアにあるお手頃価格の中くらいなコンテンポラリースタイルのおしゃれなキッチン (アンダーカウンターシンク、シェーカースタイル扉のキャビネット、グレーのキャビネット、珪岩カウンター、白いキッチンパネル、サブウェイタイルのキッチンパネル、シルバーの調理設備、無垢フローリング、茶色い床) の写真
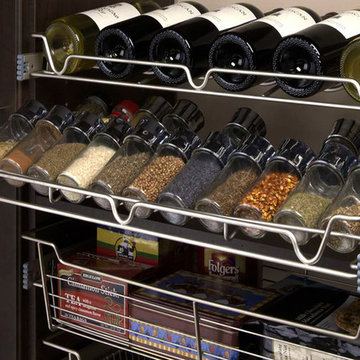
フィラデルフィアにあるお手頃価格の中くらいなコンテンポラリースタイルのおしゃれなパントリー (オープンシェルフ、濃色木目調キャビネット、無垢フローリング、茶色い床) の写真
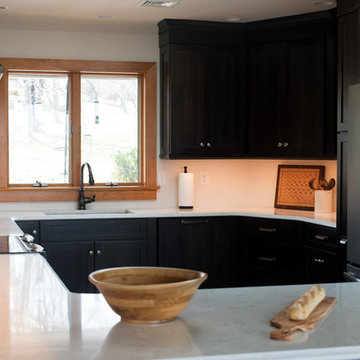
The one-story contemporary overlooking a lake and bird sanctuary was a retirement dream - open spaces, expansive views and plenty of room to host grandchildren. While the location was ideal, the home needed help - especially the kitchen as it was dark and confining. Walls were removed and doorways expanded to ensure the kitchen would be the center of activity. The dining table was placed in front of the window and a skylight added bringing in sunlight. We offered our clients practical solutions for storage and space planning. Specific items needed to be accessible and handy to suit their lifestyle. Based on their valued input, we added tall pull-out pantry units and cabinets with “hidden” drawers. Storage was strategically positioned for easy drop off and pick up as our clients came and went. Dark-stained cherry cabinets and light quartz countertops provided the sharp contemporary contrast favored by our homeowners. After much collaboration, discussion, and careful planning, they are enjoying their remodeled home and kitchen where we know they will create lasting memories in their lakeside retirement retreat.
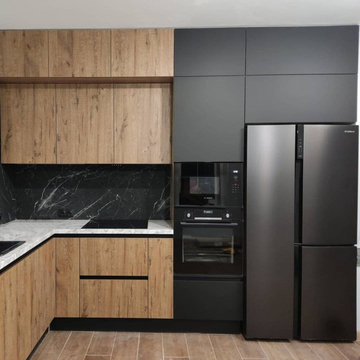
Улучшите дизайн своей кухни с помощью потрясающей угловой кухни в черно-коричневых тонах. Примите современную эстетику с темным и утонченным оттенком в интерьере вашей кухни. Произведите впечатление на своих гостей, показав свою лучшую посуду в шикарной стеклянной витрине, идеально подходящей для любой современной кухни.
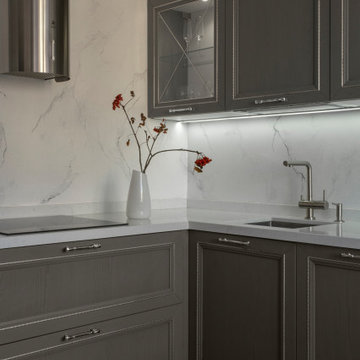
Проект кухни в новостройке типовой серии дома П-44. Проект сочетает элементы элегантной классики и современного дизайна. Это наглядно дает понять, что миксовать возможно и даже нужно, но необходимо соблюдать пропорции, цветовую гармонию и эргономику помещения.
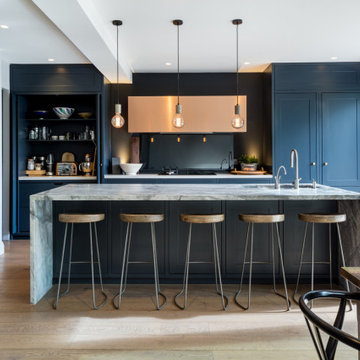
This project completely remodelled a semi-detached house in a conservation area of Wandsworth Common, South London. Utilising the slope of the site, we introduced a semi basement to the rear containing a bedroom, living space and kitchenette – connected through a new staircase and hallway. Above this is a large single storey extension containing a contemporary kitchen, utility, dining and living space as well as a raised terrace. A material choice of rendered walls, timber slats and pearl-grey aluminium doors both compliment the existing house, as well as making a bold new statement at the rear. Because of the South-facing aspect, and bright natural light, we were able to introduce a bold colour scheme of stiffkey blue kitchen units, copper plated extract, oak timber floors and dark panelled entrance hall.
The added space has transformed the house, almost doubling the key living areas and providing a modern flexible home that can be adapated for future use.
お手頃価格の中くらいな黒いコンテンポラリースタイルのキッチン (無垢フローリング) の写真
1