高級なコンテンポラリースタイルのキッチン (三角天井、大理石カウンター、タイルカウンター) の写真
絞り込み:
資材コスト
並び替え:今日の人気順
写真 1〜20 枚目(全 76 枚)

eat in kitchen
高級な広いコンテンポラリースタイルのおしゃれなキッチン (エプロンフロントシンク、フラットパネル扉のキャビネット、黒いキャビネット、大理石カウンター、白いキッチンパネル、セラミックタイルのキッチンパネル、シルバーの調理設備、淡色無垢フローリング、ベージュの床、白いキッチンカウンター、三角天井) の写真
高級な広いコンテンポラリースタイルのおしゃれなキッチン (エプロンフロントシンク、フラットパネル扉のキャビネット、黒いキャビネット、大理石カウンター、白いキッチンパネル、セラミックタイルのキッチンパネル、シルバーの調理設備、淡色無垢フローリング、ベージュの床、白いキッチンカウンター、三角天井) の写真

オークランドにある高級な中くらいなコンテンポラリースタイルのおしゃれなキッチン (シングルシンク、シェーカースタイル扉のキャビネット、グレーのキャビネット、大理石カウンター、グレーのキッチンパネル、セラミックタイルのキッチンパネル、黒い調理設備、淡色無垢フローリング、白い床、グレーのキッチンカウンター、三角天井) の写真
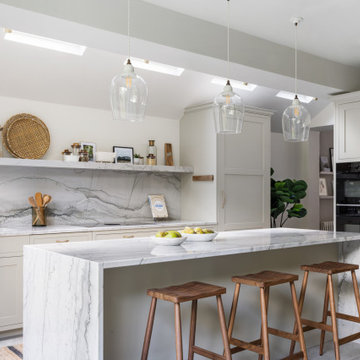
In this London project, Chantel Elshout has masterfully incorporated Davonport's Holkham style furniture into a contemporary design. The Holkham range, known for its classic shaker style, lends itself to bold colour schemes, statement tiles, and aged metal hardware.
Its simplicity and pared-back style make it a versatile choice for various spaces, including smaller kitchens.
In this project, the Holkham furniture's inherent elegance and poise are retained, with its narrow rails and styles and a simplified surrounding frame.
The furniture itself becomes a focal point, demonstrating how the beauty of the Holkham range lies in how it is styled.
Chantel Elshout, with her expertise in kitchen and interior design, has created a unique and thoughtful theme for the project.
Her approach to design is holistic, keeping sustainability at the forefront and focusing on designing timeless, multifunctional spaces that complement the client's lifestyle and reflect their personality.
The project showcases the perfect blend of contemporary style with the classic charm of the Holkham range. The design bridges the gap between rustic country and urban kitchen design, demonstrating a relaxed, classic style.
The use of bespoke cabinets, worktops, and other elements from the Holkham range adds to the overall aesthetic and functionality of the space.
This project is a testament to the versatility of Davonport's Holkham range and Chantel Elshout's expertise in creating unique, comfortable, and innovative interiors of understated luxury and relaxed elegance.
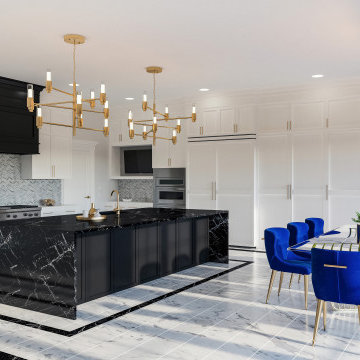
MODERN OPEN CONCEPT MARBLE GOLD CHANDELIER BLUE CHAIRS KITCHEN. LUXURY WATER-FALL ISLAND WITH BLACK ONYX MARBLE.
ニューヨークにある高級な広いコンテンポラリースタイルのおしゃれなキッチン (エプロンフロントシンク、シェーカースタイル扉のキャビネット、白いキャビネット、大理石カウンター、グレーのキッチンパネル、石タイルのキッチンパネル、シルバーの調理設備、セラミックタイルの床、白い床、白いキッチンカウンター、三角天井) の写真
ニューヨークにある高級な広いコンテンポラリースタイルのおしゃれなキッチン (エプロンフロントシンク、シェーカースタイル扉のキャビネット、白いキャビネット、大理石カウンター、グレーのキッチンパネル、石タイルのキッチンパネル、シルバーの調理設備、セラミックタイルの床、白い床、白いキッチンカウンター、三角天井) の写真
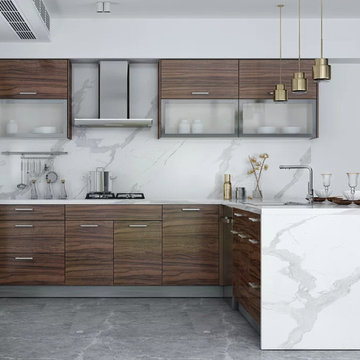
マイアミにある高級な小さなコンテンポラリースタイルのおしゃれなキッチン (アンダーカウンターシンク、フラットパネル扉のキャビネット、濃色木目調キャビネット、大理石カウンター、グレーのキッチンパネル、大理石のキッチンパネル、磁器タイルの床、グレーの床、白いキッチンカウンター、三角天井、シルバーの調理設備) の写真
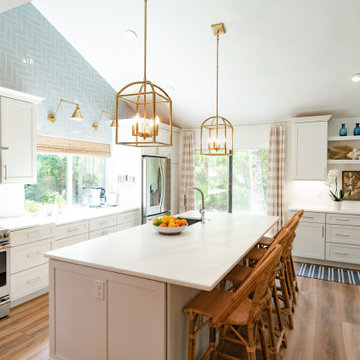
The dramatic ceiling height was achieved by opening up the ceiling, this was the former dining room at the back of the house. By "flipping" the location of the kitchen we created a great room conducive to entertaining and family living.
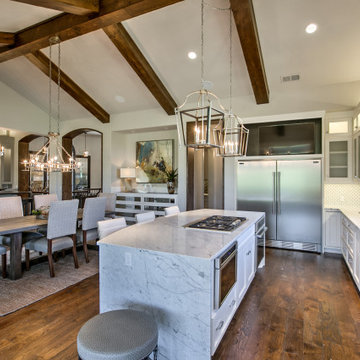
View of the dining and Kitchen areas
カンザスシティにある高級な中くらいなコンテンポラリースタイルのおしゃれなキッチン (アンダーカウンターシンク、シェーカースタイル扉のキャビネット、白いキャビネット、大理石カウンター、白いキッチンパネル、磁器タイルのキッチンパネル、シルバーの調理設備、無垢フローリング、茶色い床、白いキッチンカウンター、三角天井) の写真
カンザスシティにある高級な中くらいなコンテンポラリースタイルのおしゃれなキッチン (アンダーカウンターシンク、シェーカースタイル扉のキャビネット、白いキャビネット、大理石カウンター、白いキッチンパネル、磁器タイルのキッチンパネル、シルバーの調理設備、無垢フローリング、茶色い床、白いキッチンカウンター、三角天井) の写真
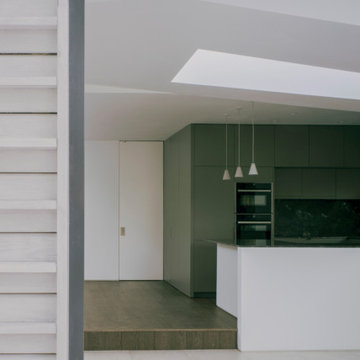
A young family of four, have commissioned FPA to extend their steep roofed cottage in the suburban town of Purley, Croydon.
This project offers the opportunity to revise and refine concepts and principles that FPA had outlined in the design of their house extension project in Surbiton and similarly, here too, the project is split into two separate sub-briefs and organised, once again, around two distinctive new buildings.
The side extension is monolithic, with hollowed-out apertures and finished in dark painted render to harmonise with the somber bricks and accommodates ancillary functions.
The back extension is conceived as a spatial sun and light catcher.
An architectural nacre piece is hung indoors to "catch the light" from nearby sources. A precise study of the sun path has inspired the careful insertion of openings of different types and shapes to direct one's view towards the outside.
The new building is articulated by 'pulling' and 'stretching' its edges to produce a dramatic sculptural interior.
The back extension is clad with three-dimensional textured timber boards to produce heavy shades and augment its sculptural properties, creating a stronger relationship with the mature trees at the end of the back garden.
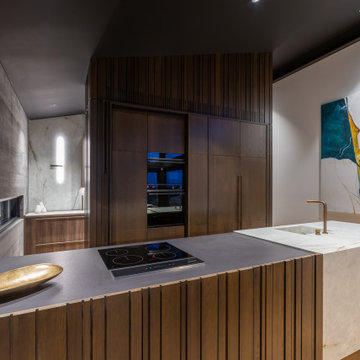
ウェリントンにある高級な広いコンテンポラリースタイルのおしゃれなキッチン (ドロップインシンク、フラットパネル扉のキャビネット、濃色木目調キャビネット、大理石カウンター、シルバーの調理設備、淡色無垢フローリング、茶色い床、黒いキッチンカウンター、三角天井) の写真
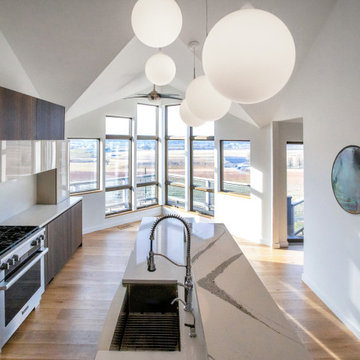
Situated in Lancaster county overlooking Amish farms this older home had excellent bones to create a modern, industrial look. The original kitchen had traditional walnut cabinets and a rustic look. The client from San Francisco recognized the potential and hired us to come up with a design that matched their taste and coordinated with the house - modern with a little bit of industrial chic.
It was important that the kitchen had counter space, storage, and seating. Space was limited we removed a wall and added a niche wall with the refrigerator.
Our client requested lots of storage space to create a clear and uncluttered counter. All cooking equipment and small appliances have a place. A large pantry was created for extra storage. Full height cabinets on either side of the refrigerator provide storage and easy access to small kitchen appliances. Top hinged cabinet doors make storage easily accessible. Drawers were used for base cabinets so that items are easily within reach. Moving from the sink to the range and to the refrigerator is easy with just a few steps between each appliance - making cooking a breeze. Globe lights over the island create plenty of light for cooking, eating or working. Under-counter lighting and hidden hood lighting provide additional brightness. A long marble topped island with a waterfall edge serves as a prep station and counter for serving. The upper counter can be used for seating, standing, and serving.
Using a monochromatic palette with wood accents kept the design clean and allows the eye to settle on beautiful details. The results are a functional, open modern feeling kitchen, with a beautiful backdrop of the Amishfarm outside full length windows. It is very special.
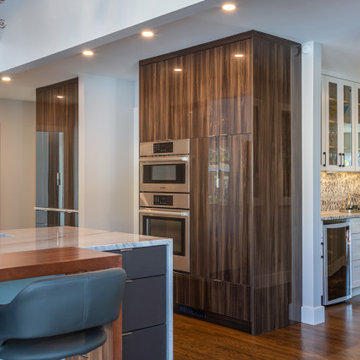
This home has lots of storage including the wood units that flank the entrances to the butler's pantry and walk in pantry!
ローリーにある高級な中くらいなコンテンポラリースタイルのおしゃれなキッチン (アンダーカウンターシンク、フラットパネル扉のキャビネット、濃色木目調キャビネット、大理石カウンター、グレーのキッチンパネル、大理石のキッチンパネル、シルバーの調理設備、無垢フローリング、茶色い床、グレーのキッチンカウンター、三角天井) の写真
ローリーにある高級な中くらいなコンテンポラリースタイルのおしゃれなキッチン (アンダーカウンターシンク、フラットパネル扉のキャビネット、濃色木目調キャビネット、大理石カウンター、グレーのキッチンパネル、大理石のキッチンパネル、シルバーの調理設備、無垢フローリング、茶色い床、グレーのキッチンカウンター、三角天井) の写真
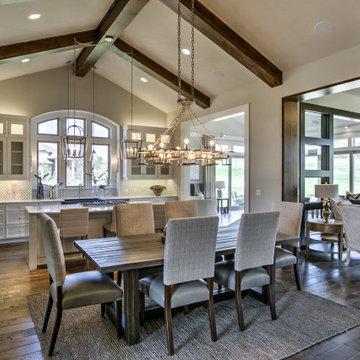
View of the dining and Kitchen areas
カンザスシティにある高級な中くらいなコンテンポラリースタイルのおしゃれなキッチン (アンダーカウンターシンク、シェーカースタイル扉のキャビネット、白いキャビネット、大理石カウンター、白いキッチンパネル、磁器タイルのキッチンパネル、シルバーの調理設備、無垢フローリング、茶色い床、白いキッチンカウンター、三角天井) の写真
カンザスシティにある高級な中くらいなコンテンポラリースタイルのおしゃれなキッチン (アンダーカウンターシンク、シェーカースタイル扉のキャビネット、白いキャビネット、大理石カウンター、白いキッチンパネル、磁器タイルのキッチンパネル、シルバーの調理設備、無垢フローリング、茶色い床、白いキッチンカウンター、三角天井) の写真
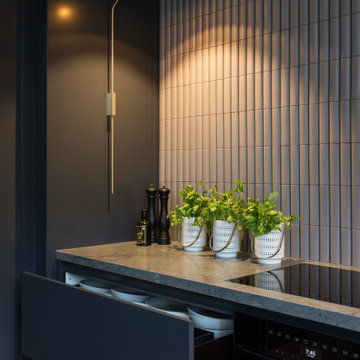
オークランドにある高級な中くらいなコンテンポラリースタイルのおしゃれなキッチン (シングルシンク、シェーカースタイル扉のキャビネット、グレーのキャビネット、大理石カウンター、グレーのキッチンパネル、セラミックタイルのキッチンパネル、黒い調理設備、淡色無垢フローリング、白い床、グレーのキッチンカウンター、三角天井) の写真
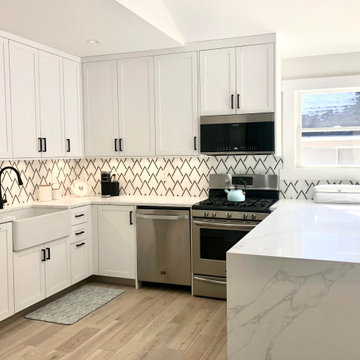
A sophisticated modern kitchen with white cabinets, stainless steel appliances, black accents, and sporting a spectacular peninsula seating area.
ニューヨークにある高級な中くらいなコンテンポラリースタイルのおしゃれなキッチン (エプロンフロントシンク、落し込みパネル扉のキャビネット、白いキャビネット、大理石カウンター、マルチカラーのキッチンパネル、セラミックタイルのキッチンパネル、シルバーの調理設備、淡色無垢フローリング、アイランドなし、茶色い床、白いキッチンカウンター、三角天井) の写真
ニューヨークにある高級な中くらいなコンテンポラリースタイルのおしゃれなキッチン (エプロンフロントシンク、落し込みパネル扉のキャビネット、白いキャビネット、大理石カウンター、マルチカラーのキッチンパネル、セラミックタイルのキッチンパネル、シルバーの調理設備、淡色無垢フローリング、アイランドなし、茶色い床、白いキッチンカウンター、三角天井) の写真
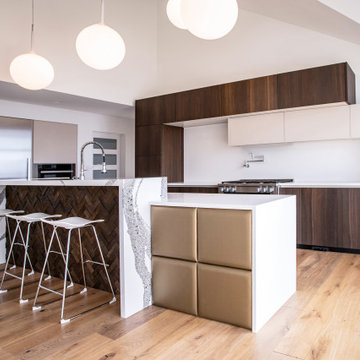
Situated in Lancaster county overlooking Amish farms this older home had excellent bones to create a modern, industrial look. The original kitchen had traditional walnut cabinets and a rustic look. The client from San Francisco recognized the potential and hired us to come up with a design that matched their taste and coordinated with the house - modern with a little bit of industrial chic.
It was important that the kitchen had counter space, storage, and seating. Space was limited we removed a wall and added a niche wall with the refrigerator.
Our client requested lots of storage space to create a clear and uncluttered counter. All cooking equipment and small appliances have a place. A large pantry was created for extra storage. Full height cabinets on either side of the refrigerator provide storage and easy access to small kitchen appliances. Top hinged cabinet doors make storage easily accessible. Drawers were used for base cabinets so that items are easily within reach. Moving from the sink to the range and to the refrigerator is easy with just a few steps between each appliance - making cooking a breeze. Globe lights over the island create plenty of light for cooking, eating or working. Under-counter lighting and hidden hood lighting provide additional brightness. A long marble topped island with a waterfall edge serves as a prep station and counter for serving. The upper counter can be used for seating, standing, and serving.
Using a monochromatic palette with wood accents kept the design clean and allows the eye to settle on beautiful details. The results are a functional, open modern feeling kitchen, with a beautiful backdrop of the Amishfarm outside full length windows. It is very special.
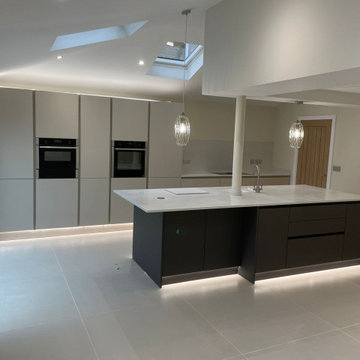
The structural column could not be removed on this build, so we made it an integral element of the design.
他の地域にある高級な中くらいなコンテンポラリースタイルのおしゃれなキッチン (ドロップインシンク、フラットパネル扉のキャビネット、ベージュのキャビネット、大理石カウンター、白いキッチンパネル、大理石のキッチンパネル、黒い調理設備、磁器タイルの床、ベージュの床、白いキッチンカウンター、三角天井、グレーとクリーム色) の写真
他の地域にある高級な中くらいなコンテンポラリースタイルのおしゃれなキッチン (ドロップインシンク、フラットパネル扉のキャビネット、ベージュのキャビネット、大理石カウンター、白いキッチンパネル、大理石のキッチンパネル、黒い調理設備、磁器タイルの床、ベージュの床、白いキッチンカウンター、三角天井、グレーとクリーム色) の写真
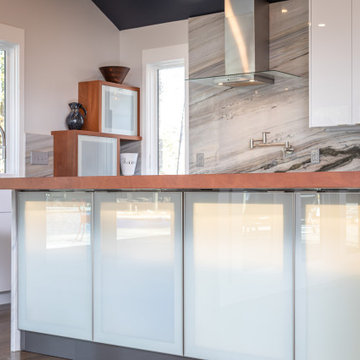
Frosted glass panels with accent lighting give a modern touch to this custom island while the tones of the wooden waterfall countertop add a splash of mid century!
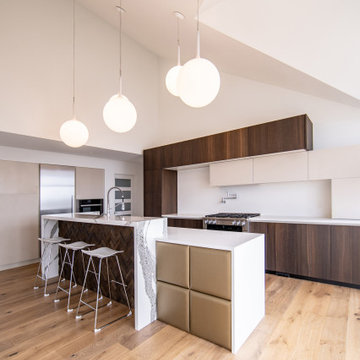
Situated in Lancaster county overlooking Amish farms this older home had excellent bones to create a modern, industrial look. The original kitchen had traditional walnut cabinets and a rustic look. The client from San Francisco recognized the potential and hired us to come up with a design that matched their taste and coordinated with the house - modern with a little bit of industrial chic.
It was important that the kitchen had counter space, storage, and seating. Space was limited we removed a wall and added a niche wall with the refrigerator.
Our client requested lots of storage space to create a clear and uncluttered counter. All cooking equipment and small appliances have a place. A large pantry was created for extra storage. Full height cabinets on either side of the refrigerator provide storage and easy access to small kitchen appliances. Top hinged cabinet doors make storage easily accessible. Drawers were used for base cabinets so that items are easily within reach. Moving from the sink to the range and to the refrigerator is easy with just a few steps between each appliance - making cooking a breeze. Globe lights over the island create plenty of light for cooking, eating or working. Under-counter lighting and hidden hood lighting provide additional brightness. A long marble topped island with a waterfall edge serves as a prep station and counter for serving. The upper counter can be used for seating, standing, and serving.
Using a monochromatic palette with wood accents kept the design clean and allows the eye to settle on beautiful details. The results are a functional, open modern feeling kitchen, with a beautiful backdrop of the Amishfarm outside full length windows. It is very special.
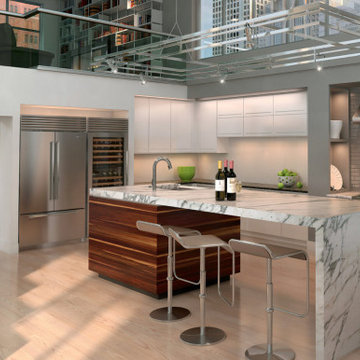
ボストンにある高級な巨大なコンテンポラリースタイルのおしゃれなキッチン (エプロンフロントシンク、フラットパネル扉のキャビネット、白いキャビネット、大理石カウンター、白いキッチンパネル、シルバーの調理設備、淡色無垢フローリング、白いキッチンカウンター、三角天井) の写真
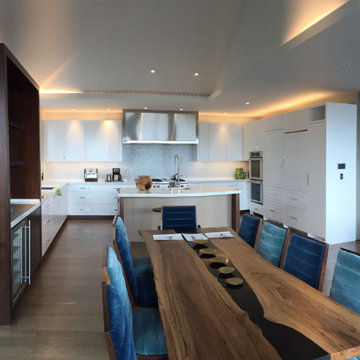
Adjustments to this kitchen made it more workable and updating appliances necessitated removing, rebuilding, sprucing up the some of the existing cabinetry and countertops with new. Lighting was updated.
高級なコンテンポラリースタイルのキッチン (三角天井、大理石カウンター、タイルカウンター) の写真
1