コンテンポラリースタイルのキッチン (石スラブのキッチンパネル、黒いキャビネット、グレーのキッチンカウンター) の写真
絞り込み:
資材コスト
並び替え:今日の人気順
写真 1〜20 枚目(全 69 枚)
1/5
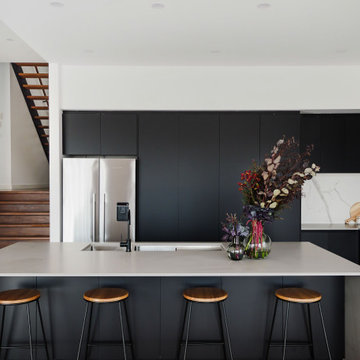
メルボルンにあるコンテンポラリースタイルのおしゃれなキッチン (トリプルシンク、フラットパネル扉のキャビネット、黒いキャビネット、マルチカラーのキッチンパネル、石スラブのキッチンパネル、シルバーの調理設備、濃色無垢フローリング、茶色い床、グレーのキッチンカウンター) の写真

Kitchen is Center
In our design to combine the apartments, we centered the kitchen - making it a dividing line between private and public space; vastly expanding the storage and work surface area. We discovered an existing unused roof penetration to run a duct to vent out a powerful kitchen hood.
The original bathroom skylight now illuminates the central kitchen space. Without changing the standard skylight size, we gave it architectural scale by carving out the ceiling to maximize daylight.
Light now dances off the vaulted, sculptural angles of the ceiling to bathe the entire space in natural light.
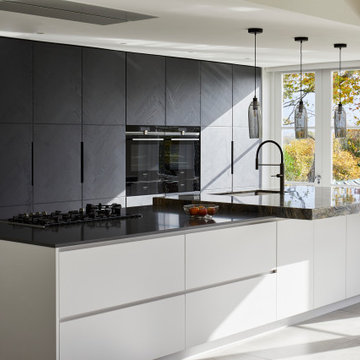
This beautiful luxurious kitchen features dark grey stained herringbone furniture and a matt white kitchen island manufactured by Danish company Boform and the 2 section worktop features a moonrock natural Quartzite and Silestone kensho material from Cosentino.
High spec appliances from Siemens Home and Fisher & Paykel, 2 pocket door sections, a main sink and a prep sink with Quooker boiling water tap complete this gorgeous open plan kitchen space that we absolutely love.
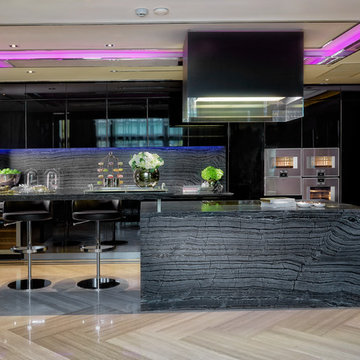
他の地域にあるラグジュアリーな広いコンテンポラリースタイルのおしゃれなアイランドキッチン (フラットパネル扉のキャビネット、大理石カウンター、グレーのキッチンパネル、石スラブのキッチンパネル、大理石の床、黒いキャビネット、ベージュの床、グレーのキッチンカウンター) の写真
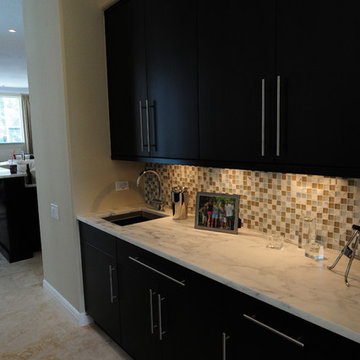
Urban upgrade to a livable kitchen and wet bar area made this home a stunning showplace. Transitional / Contemporary look using maple espresso stained finish on sleek slab doors. Use of various sizes of bar pulls on different sized cabinets creates a unique custom feel.
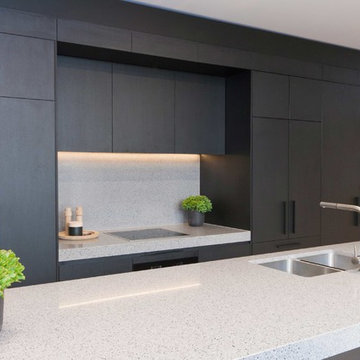
Get The Look: Cabinet doors in Polytec Black Woodmatt with sharknose handles, Hinges & drawer runners are Blum Legrabox, Kickboard same as cabinets (black woodmatt), Benchtop & Splashback by Benchmark Stonemasons in Silestone 'Chrome', Oven/Cooktop/Rangehood by Miele, Fisher & Paykel integrated french door fridge/freezer, Hafele pull out bin, Miele integrated dishwasher, Miele washer/dryer, Franke sink and mixer tap.
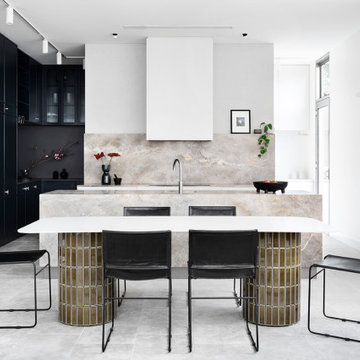
BuildHer Collective believe that with the “right tools anyone can build” but it takes a special team to create a home as stunning as their Bayview House. BuildHer took full advantage of DIY Blinds’ products and services to create this luxurious family home.
Proving that rules were made to be broken, BuildHer Collective ordered two-toned custom-made designer curtains from DIY Blinds. They worked alongside our team to handpick material from Warwick Fabrics and lifted the matte black curtain rail above the top of the windows to highlight those high Victorian ceilings.
For homes with period features, it’s hard to go past PolyLux Plantation Shutters . They provide added street appeal, plenty of privacy and excellent thermal insulation.
BuildHer Collective believe that with the “right tools anyone can build” but it takes a special team to create a home as stunning as their Bayview House. BuildHer took full advantage of DIY Blinds’ products and services to create this luxurious family home.
Proving that rules were made to be broken, BuildHer Collective ordered two-toned custom-made designer curtains from DIY Blinds. They worked alongside our team to handpick material from Warwick Fabrics and lifted the matte black curtain rail above the top of the windows to highlight those high Victorian ceilings.
Motorised curtains provide hands-free living at the touch of a button or a 'hey google'.

Here we wanted this room to be functional, yet dramatic, so chose a dark wood with wonderful polished concrete floor.
サセックスにある広いコンテンポラリースタイルのおしゃれなキッチン (フラットパネル扉のキャビネット、コンクリートカウンター、グレーのキッチンパネル、石スラブのキッチンパネル、黒い調理設備、コンクリートの床、グレーの床、グレーのキッチンカウンター、アンダーカウンターシンク、黒いキャビネット) の写真
サセックスにある広いコンテンポラリースタイルのおしゃれなキッチン (フラットパネル扉のキャビネット、コンクリートカウンター、グレーのキッチンパネル、石スラブのキッチンパネル、黒い調理設備、コンクリートの床、グレーの床、グレーのキッチンカウンター、アンダーカウンターシンク、黒いキャビネット) の写真
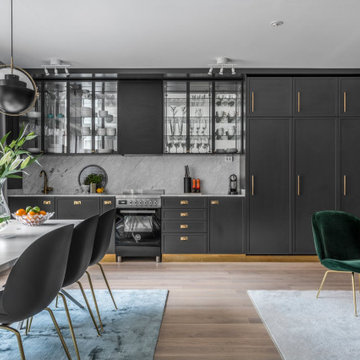
ロンドンにあるコンテンポラリースタイルのおしゃれなキッチン (シェーカースタイル扉のキャビネット、黒いキャビネット、グレーのキッチンパネル、石スラブのキッチンパネル、カラー調理設備、無垢フローリング、アイランドなし、茶色い床、グレーのキッチンカウンター、壁紙) の写真
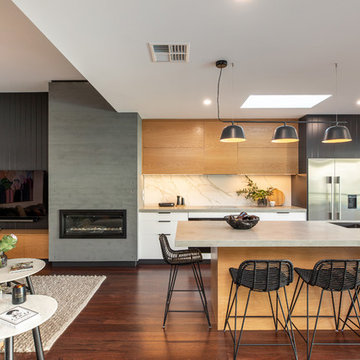
Protographer: Art Department Creative
アデレードにある高級な中くらいなコンテンポラリースタイルのおしゃれなキッチン (ダブルシンク、黒いキャビネット、コンクリートカウンター、白いキッチンパネル、石スラブのキッチンパネル、黒い調理設備、濃色無垢フローリング、茶色い床、グレーのキッチンカウンター) の写真
アデレードにある高級な中くらいなコンテンポラリースタイルのおしゃれなキッチン (ダブルシンク、黒いキャビネット、コンクリートカウンター、白いキッチンパネル、石スラブのキッチンパネル、黒い調理設備、濃色無垢フローリング、茶色い床、グレーのキッチンカウンター) の写真
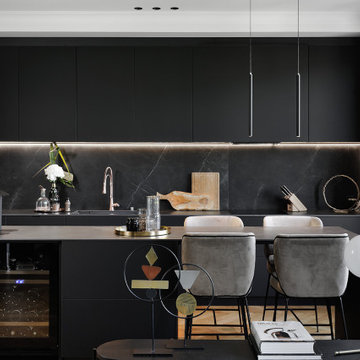
Conception et création d'une cuisine noire contemporaine sur-mesure, en Fenix NTM noir
リヨンにあるコンテンポラリースタイルのおしゃれなキッチン (フラットパネル扉のキャビネット、黒いキャビネット、黒いキッチンパネル、石スラブのキッチンパネル、淡色無垢フローリング、グレーのキッチンカウンター) の写真
リヨンにあるコンテンポラリースタイルのおしゃれなキッチン (フラットパネル扉のキャビネット、黒いキャビネット、黒いキッチンパネル、石スラブのキッチンパネル、淡色無垢フローリング、グレーのキッチンカウンター) の写真
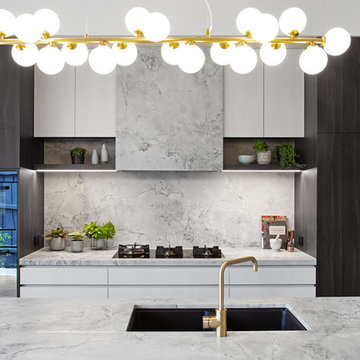
メルボルンにあるコンテンポラリースタイルのおしゃれなキッチン (アンダーカウンターシンク、フラットパネル扉のキャビネット、黒いキャビネット、グレーのキッチンパネル、石スラブのキッチンパネル、グレーのキッチンカウンター) の写真
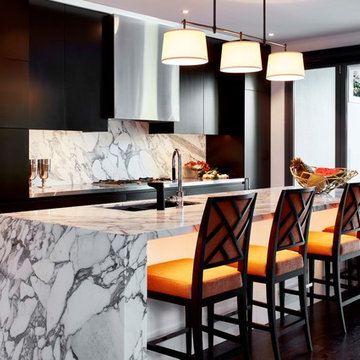
Photography by Luc Remond
シドニーにある広いコンテンポラリースタイルのおしゃれなキッチン (アンダーカウンターシンク、フラットパネル扉のキャビネット、黒いキャビネット、パネルと同色の調理設備、濃色無垢フローリング、茶色い床、グレーのキッチンカウンター、大理石カウンター、白いキッチンパネル、石スラブのキッチンパネル) の写真
シドニーにある広いコンテンポラリースタイルのおしゃれなキッチン (アンダーカウンターシンク、フラットパネル扉のキャビネット、黒いキャビネット、パネルと同色の調理設備、濃色無垢フローリング、茶色い床、グレーのキッチンカウンター、大理石カウンター、白いキッチンパネル、石スラブのキッチンパネル) の写真
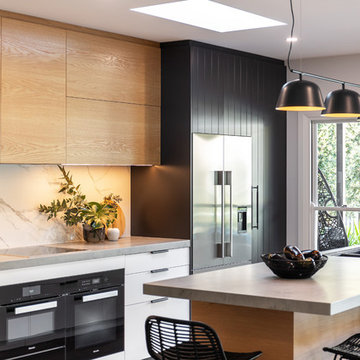
Protographer: Art Department Creative
アデレードにある高級な中くらいなコンテンポラリースタイルのおしゃれなキッチン (ダブルシンク、黒いキャビネット、コンクリートカウンター、白いキッチンパネル、石スラブのキッチンパネル、黒い調理設備、濃色無垢フローリング、茶色い床、グレーのキッチンカウンター) の写真
アデレードにある高級な中くらいなコンテンポラリースタイルのおしゃれなキッチン (ダブルシンク、黒いキャビネット、コンクリートカウンター、白いキッチンパネル、石スラブのキッチンパネル、黒い調理設備、濃色無垢フローリング、茶色い床、グレーのキッチンカウンター) の写真
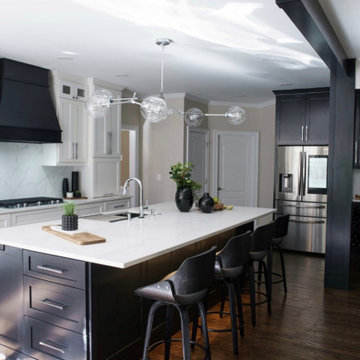
アトランタにある高級な広いコンテンポラリースタイルのおしゃれなキッチン (アンダーカウンターシンク、シェーカースタイル扉のキャビネット、黒いキャビネット、クオーツストーンカウンター、グレーのキッチンパネル、石スラブのキッチンパネル、パネルと同色の調理設備、グレーのキッチンカウンター) の写真
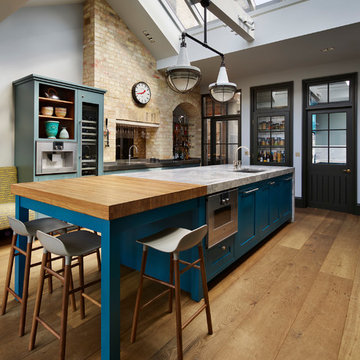
ロンドンにある高級な広いコンテンポラリースタイルのおしゃれなキッチン (落し込みパネル扉のキャビネット、黒いキャビネット、珪岩カウンター、グレーのキッチンパネル、石スラブのキッチンパネル、淡色無垢フローリング、ベージュの床、グレーのキッチンカウンター) の写真
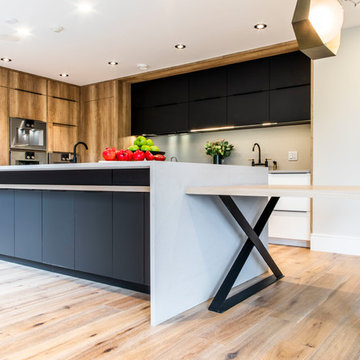
トロントにある高級な広いコンテンポラリースタイルのおしゃれなキッチン (アンダーカウンターシンク、フラットパネル扉のキャビネット、黒いキャビネット、クオーツストーンカウンター、グレーのキッチンパネル、石スラブのキッチンパネル、シルバーの調理設備、淡色無垢フローリング、ベージュの床、グレーのキッチンカウンター) の写真
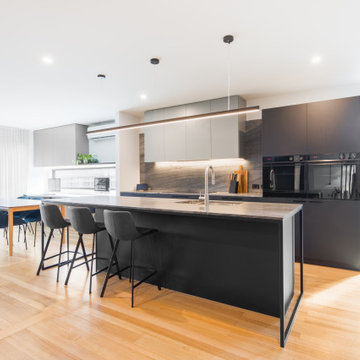
New kitchen design for a 1960s renovation project located in Chelsea Heights. Project featured the newly launched Egger board finish.
メルボルンにある高級な中くらいなコンテンポラリースタイルのおしゃれなキッチン (ダブルシンク、インセット扉のキャビネット、黒いキャビネット、人工大理石カウンター、グレーのキッチンパネル、石スラブのキッチンパネル、黒い調理設備、無垢フローリング、茶色い床、グレーのキッチンカウンター、格子天井) の写真
メルボルンにある高級な中くらいなコンテンポラリースタイルのおしゃれなキッチン (ダブルシンク、インセット扉のキャビネット、黒いキャビネット、人工大理石カウンター、グレーのキッチンパネル、石スラブのキッチンパネル、黒い調理設備、無垢フローリング、茶色い床、グレーのキッチンカウンター、格子天井) の写真
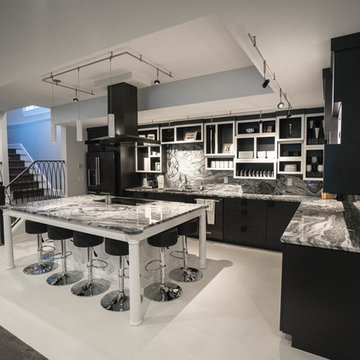
クリーブランドにある広いコンテンポラリースタイルのおしゃれなキッチン (黒いキャビネット、アンダーカウンターシンク、フラットパネル扉のキャビネット、グレーのキッチンパネル、石スラブのキッチンパネル、黒い調理設備、白い床、グレーのキッチンカウンター) の写真
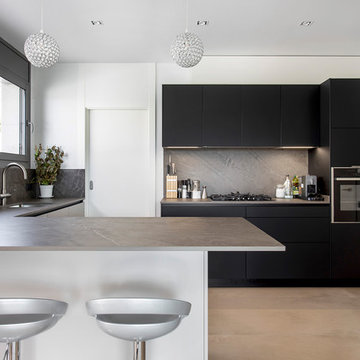
バルセロナにあるコンテンポラリースタイルのおしゃれなペニンシュラキッチン (アンダーカウンターシンク、フラットパネル扉のキャビネット、黒いキャビネット、グレーのキッチンパネル、石スラブのキッチンパネル、黒い調理設備、コンクリートの床、グレーの床、グレーのキッチンカウンター) の写真
コンテンポラリースタイルのキッチン (石スラブのキッチンパネル、黒いキャビネット、グレーのキッチンカウンター) の写真
1