コンテンポラリースタイルのキッチン (磁器タイルのキッチンパネル、シェーカースタイル扉のキャビネット、シングルシンク) の写真
絞り込み:
資材コスト
並び替え:今日の人気順
写真 1〜20 枚目(全 304 枚)
1/5

Custom White oak slim shaker kitchen cabinets
シアトルにある高級な広いコンテンポラリースタイルのおしゃれなキッチン (シングルシンク、シェーカースタイル扉のキャビネット、淡色木目調キャビネット、クオーツストーンカウンター、マルチカラーのキッチンパネル、磁器タイルのキッチンパネル、淡色無垢フローリング、白いキッチンカウンター、パネルと同色の調理設備) の写真
シアトルにある高級な広いコンテンポラリースタイルのおしゃれなキッチン (シングルシンク、シェーカースタイル扉のキャビネット、淡色木目調キャビネット、クオーツストーンカウンター、マルチカラーのキッチンパネル、磁器タイルのキッチンパネル、淡色無垢フローリング、白いキッチンカウンター、パネルと同色の調理設備) の写真
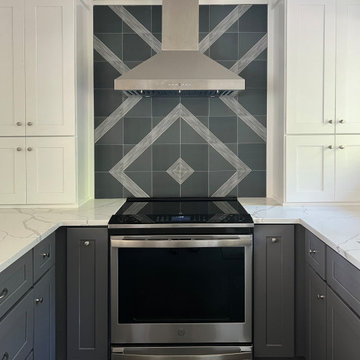
This light and bright kitchen is as beautiful as it is functional. The ceiling to counter cabinets keep cooking supplies close at hand without cluttering the countertop. The backsplash behind the range was an opportunity to make a strong design statement that makes this kitchen truly unique.

The client came to comma design in need of an upgrade to their existing kitchen to allow for more storage and cleaner look. They wanted to swap their laminate bench to a sleek stone bench tops that can provide a luxurious loo to their space. Comma design worked closely with the trades on site to achieve the results.
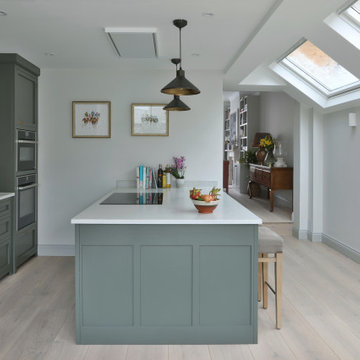
For this inset handle shaker-style kitchen in Fulham, we opted for a peninsula instead of an island to maximise on floor space. This layout allowed us to give our clients a generous dining area by the patio doors. We love the combination of the limed oak flooring, Little Greene's Pompeian Ash paint colour, and our burnished brass inset handles. The sleek ceiling extractor above the hob is unassuming, allowing our client to have two superb industrial pendant lights accentuating the peninsula.
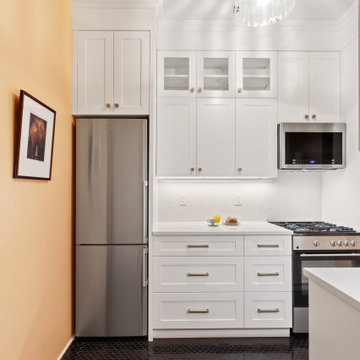
a very dated kitchen in well renowned building in Midtown Manhattan received a gut renovation, keeping all gas, water and electrical lines as is. Walls were skimmed and repainted with a warm vibrant apricot color, all cabinets custom made, new appliances and beautiful stone flooring.

Elegant beverage bar area with custom floating shelves and storage.
シアトルにある高級な中くらいなコンテンポラリースタイルのおしゃれなキッチン (シングルシンク、シェーカースタイル扉のキャビネット、中間色木目調キャビネット、クオーツストーンカウンター、白いキッチンパネル、磁器タイルのキッチンパネル、シルバーの調理設備、濃色無垢フローリング、茶色い床、白いキッチンカウンター、表し梁) の写真
シアトルにある高級な中くらいなコンテンポラリースタイルのおしゃれなキッチン (シングルシンク、シェーカースタイル扉のキャビネット、中間色木目調キャビネット、クオーツストーンカウンター、白いキッチンパネル、磁器タイルのキッチンパネル、シルバーの調理設備、濃色無垢フローリング、茶色い床、白いキッチンカウンター、表し梁) の写真
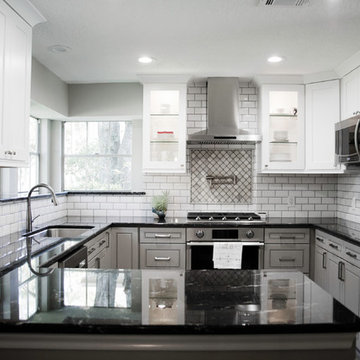
Designed By: Robby & Lisa Griffin
ヒューストンにある高級な中くらいなコンテンポラリースタイルのおしゃれなキッチン (シングルシンク、シェーカースタイル扉のキャビネット、白いキャビネット、御影石カウンター、白いキッチンパネル、磁器タイルのキッチンパネル、シルバーの調理設備、磁器タイルの床、グレーの床、黒いキッチンカウンター) の写真
ヒューストンにある高級な中くらいなコンテンポラリースタイルのおしゃれなキッチン (シングルシンク、シェーカースタイル扉のキャビネット、白いキャビネット、御影石カウンター、白いキッチンパネル、磁器タイルのキッチンパネル、シルバーの調理設備、磁器タイルの床、グレーの床、黒いキッチンカウンター) の写真
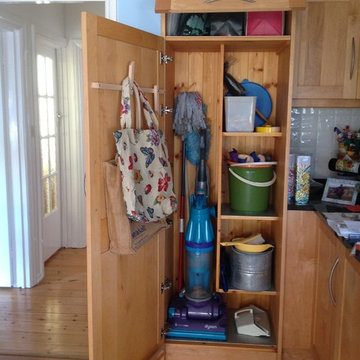
So Kipling
デヴォンにある高級なコンテンポラリースタイルのおしゃれなキッチン (シングルシンク、シェーカースタイル扉のキャビネット、淡色木目調キャビネット、御影石カウンター、白いキッチンパネル、磁器タイルのキッチンパネル、シルバーの調理設備、セラミックタイルの床、ベージュの床、青いキッチンカウンター) の写真
デヴォンにある高級なコンテンポラリースタイルのおしゃれなキッチン (シングルシンク、シェーカースタイル扉のキャビネット、淡色木目調キャビネット、御影石カウンター、白いキッチンパネル、磁器タイルのキッチンパネル、シルバーの調理設備、セラミックタイルの床、ベージュの床、青いキッチンカウンター) の写真
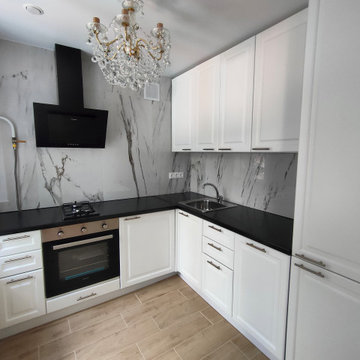
モスクワにあるお手頃価格の小さなコンテンポラリースタイルのおしゃれなキッチン (シングルシンク、シェーカースタイル扉のキャビネット、白いキャビネット、白いキッチンパネル、磁器タイルのキッチンパネル、シルバーの調理設備、磁器タイルの床、アイランドなし、ベージュの床、黒いキッチンカウンター) の写真
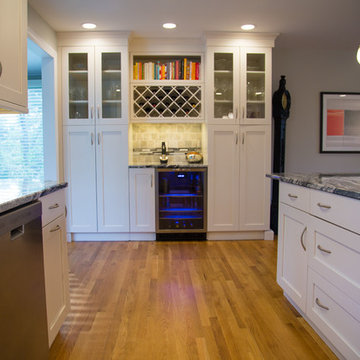
The young chef, homeowner wanted a space where he could entertain guests in an open and inviting environment. A complete overhaul of the living area of the main floor was required to achieve his vision. The layout of this split level home was opened up completely to allow for a much larger feel in the living space.
Photographed by: Anthony Ryan Photography
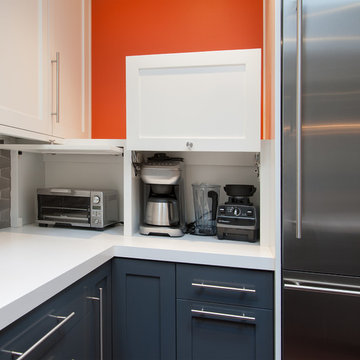
Arnona Oren
サンフランシスコにある高級な小さなコンテンポラリースタイルのおしゃれなキッチン (シングルシンク、シェーカースタイル扉のキャビネット、グレーのキャビネット、珪岩カウンター、グレーのキッチンパネル、磁器タイルのキッチンパネル、シルバーの調理設備、濃色無垢フローリング) の写真
サンフランシスコにある高級な小さなコンテンポラリースタイルのおしゃれなキッチン (シングルシンク、シェーカースタイル扉のキャビネット、グレーのキャビネット、珪岩カウンター、グレーのキッチンパネル、磁器タイルのキッチンパネル、シルバーの調理設備、濃色無垢フローリング) の写真
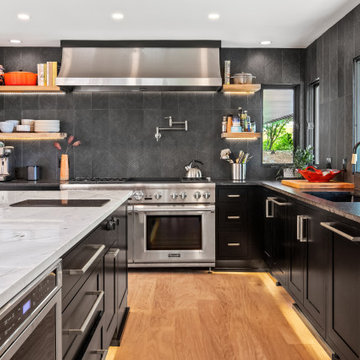
アトランタにある高級な広いコンテンポラリースタイルのおしゃれなキッチン (シングルシンク、黒いキャビネット、御影石カウンター、黒いキッチンパネル、磁器タイルのキッチンパネル、シルバーの調理設備、茶色い床、シェーカースタイル扉のキャビネット、無垢フローリング、白いキッチンカウンター) の写真
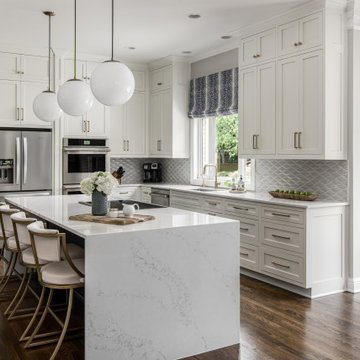
Open Kitchen
Photography: Garett + Carrie Buell of Studiobuell/ studiobuell.com
ナッシュビルにある中くらいなコンテンポラリースタイルのおしゃれなキッチン (シングルシンク、シェーカースタイル扉のキャビネット、白いキャビネット、クオーツストーンカウンター、青いキッチンパネル、磁器タイルのキッチンパネル、シルバーの調理設備、無垢フローリング、白いキッチンカウンター) の写真
ナッシュビルにある中くらいなコンテンポラリースタイルのおしゃれなキッチン (シングルシンク、シェーカースタイル扉のキャビネット、白いキャビネット、クオーツストーンカウンター、青いキッチンパネル、磁器タイルのキッチンパネル、シルバーの調理設備、無垢フローリング、白いキッチンカウンター) の写真
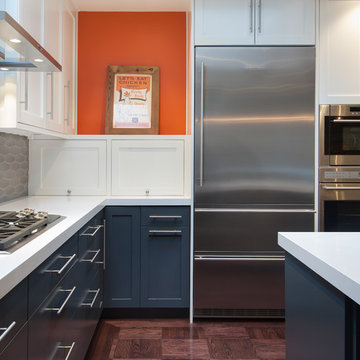
Arnona Oren
サンフランシスコにある高級な小さなコンテンポラリースタイルのおしゃれなキッチン (シングルシンク、シェーカースタイル扉のキャビネット、グレーのキャビネット、珪岩カウンター、グレーのキッチンパネル、磁器タイルのキッチンパネル、シルバーの調理設備、濃色無垢フローリング) の写真
サンフランシスコにある高級な小さなコンテンポラリースタイルのおしゃれなキッチン (シングルシンク、シェーカースタイル扉のキャビネット、グレーのキャビネット、珪岩カウンター、グレーのキッチンパネル、磁器タイルのキッチンパネル、シルバーの調理設備、濃色無垢フローリング) の写真

Материалы, использованные для создания комплекта мебели:
каркас, фасады: ЛДСП фирмы Egger
столешница: ИСКУССТВЕННЫЙ КАМЕНЬ
фурнитура: Blum
Реализованный проект выполнен с учетом требований заказчика, для этого была произведена перепланировка помещения, соединяющая кухню и гостиную. Открытое помещение дало воплотить в жизнь задуманный проект. Проект квартиры г. Москва, бульвар братьев Весниных (ЖК ЗИЛАРТ)
Помещение выполнено в современном стиле, кухня объедение с гостиной, в сине-серах оттенках и с яркими акцентами в виде бордовой мебели, что служит разделением зон помещения.
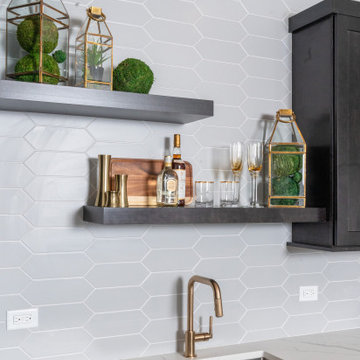
This basement kitchen has al the essentials for a party! Quartz countertops and geometric tile backsplash are set off by the brushed brass accents and plumbing fixtures. The waterfall countertops are a showstopper!
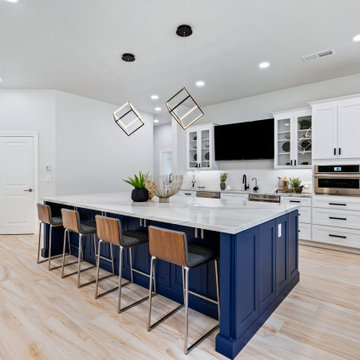
When you arrive you'll be pleasantly greeted to soaring ceilings, stylish light fixtures & stunning wood tile flooring throughout. The owner has spent over $300k in updating & expanding the chefs kitchen by adding 165 sqft. There's a lovely formal dining room which flows nicely into the main living room which boasts: a cozy gas fireplace with floor to ceiling stone backsplash, surround sound, tons of windows for natural lighting & a nice view of the enormous backyard. The kitchen defines class and style featuring: all stainless steel JennAir appliances, 6 burner range w/ flattop griddle, 2 stunning islands (1 island seats 4 people. 1 island seats 10) equipped w/ unique Quartize countertops, abundant soft close cabinets, wet bar area w/ a 65 TV, 2 dual drawer fridge/freezer combo, and 3 pantry areas. Off the kitchen area is a lovely full bathroom, laundry room & isolated spacious room which could be a gym, office or 4th bedroom.
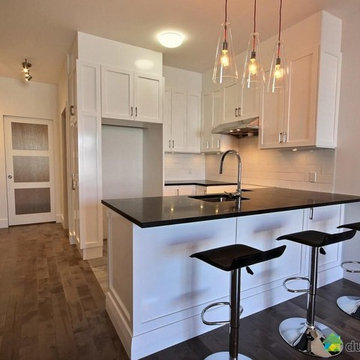
Reno +9
duProprio
モントリオールにある低価格の小さなコンテンポラリースタイルのおしゃれなキッチン (シングルシンク、シェーカースタイル扉のキャビネット、白いキャビネット、ラミネートカウンター、白いキッチンパネル、磁器タイルのキッチンパネル、無垢フローリング) の写真
モントリオールにある低価格の小さなコンテンポラリースタイルのおしゃれなキッチン (シングルシンク、シェーカースタイル扉のキャビネット、白いキャビネット、ラミネートカウンター、白いキッチンパネル、磁器タイルのキッチンパネル、無垢フローリング) の写真
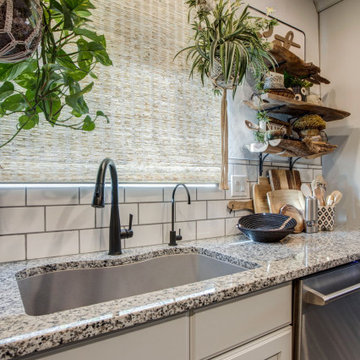
This space was previously used as a kitchen/kitchenette/family room. For the new owners who love to cook and entertain that made the kitchen much to small. We stretched the cabinets further down the wall by eliminating a window. The island serves double duty with plenty of prep space and comfortable seating for four. Mixing materials; painted wood, metal, woven, reclaimed wood and quartz/granite creates warmth and interest. Adding the clients bespoke furniture pieces creates a curated feel. Live plants breathe life into the space.
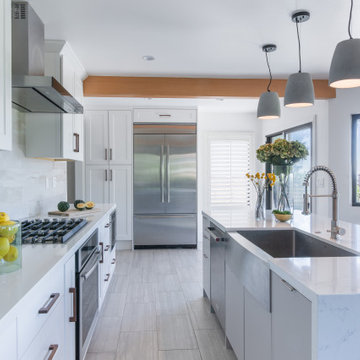
This use to be a closed in kitchen separated by walls, The client is a cook and wanted a open concept kitchen with plenty of light! With ample of room to prep this is the perfect renovation on a budget. We accented with natural elements with the faux ceiling beams, walnut kitchen cabinet pulls, live edge counter stools and concrete pendants. Soft design with a huge impact! Who wouldn't want to cook in this kitchen with natural lighting?
JL Interiors is a LA-based creative/diverse firm that specializes in residential interiors. JL Interiors empowers homeowners to design their dream home that they can be proud of! The design isn’t just about making things beautiful; it’s also about making things work beautifully. Contact us for a free consultation Hello@JLinteriors.design _ 310.390.6849_ www.JLinteriors.design
コンテンポラリースタイルのキッチン (磁器タイルのキッチンパネル、シェーカースタイル扉のキャビネット、シングルシンク) の写真
1