コンテンポラリースタイルのキッチン (磁器タイルのキッチンパネル、グレーのキャビネット、ステンレスカウンター、タイルカウンター) の写真
絞り込み:
資材コスト
並び替え:今日の人気順
写真 1〜20 枚目(全 29 枚)

Overview
Whole house refurbishment, space planning and daylight exercise.
The Brief
To reorganise the internal arrangement throughout the client’s new home, create a large, open plan kitchen and living space off the garden while proposing a unique relationship to the garden which is at the lower level.
Our Solution
Working with a brilliant, forward-thinking client who knows what they like is always a real pleasure.
This project enhances the original features of the house while adding a warm, simple timber cube to the rear. The timber is now silver grey in colour and ageing gracefully, the glass is neat and simple with our signature garden oriel window the main feature. The modern oriel window is a very useful tool that we often consider as it gives the client a different place to sit, relax and enjoy the new spaces and garden. If the house has a lower garden level it’s even better.
The project has a great kitchen, very much of the moment in terms of colour and materials, the client really committed to the look and aesthetic. Again we left in some structure and wrapped the kitchen around it working WITH the project constraints rather than resisting them.
Our view is, you pay a lot for your steelwork… Show it off!
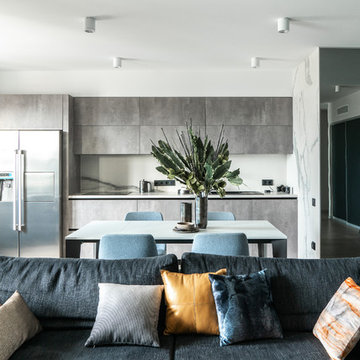
Галаганов Дмитрий
他の地域にある高級な広いコンテンポラリースタイルのおしゃれなキッチン (ドロップインシンク、フラットパネル扉のキャビネット、グレーのキャビネット、タイルカウンター、白いキッチンパネル、磁器タイルのキッチンパネル、シルバーの調理設備、磁器タイルの床、アイランドなし、グレーの床、白いキッチンカウンター) の写真
他の地域にある高級な広いコンテンポラリースタイルのおしゃれなキッチン (ドロップインシンク、フラットパネル扉のキャビネット、グレーのキャビネット、タイルカウンター、白いキッチンパネル、磁器タイルのキッチンパネル、シルバーの調理設備、磁器タイルの床、アイランドなし、グレーの床、白いキッチンカウンター) の写真
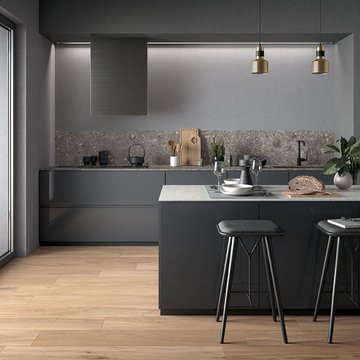
Jurupa Master - Available at Ceramo.
Available in 5 sophisticated neutral shades, the Jurupa range is a smooth blend of warmth and elegance.
パースにあるコンテンポラリースタイルのおしゃれなキッチン (アンダーカウンターシンク、フラットパネル扉のキャビネット、グレーのキャビネット、タイルカウンター、グレーのキッチンパネル、磁器タイルのキッチンパネル、黒い調理設備、磁器タイルの床) の写真
パースにあるコンテンポラリースタイルのおしゃれなキッチン (アンダーカウンターシンク、フラットパネル扉のキャビネット、グレーのキャビネット、タイルカウンター、グレーのキッチンパネル、磁器タイルのキッチンパネル、黒い調理設備、磁器タイルの床) の写真
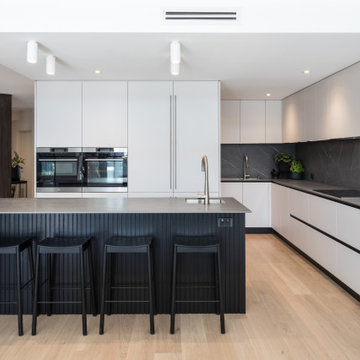
パースにあるコンテンポラリースタイルのおしゃれなアイランドキッチン (グレーのキャビネット、タイルカウンター、グレーのキッチンパネル、磁器タイルのキッチンパネル、淡色無垢フローリング、グレーのキッチンカウンター) の写真
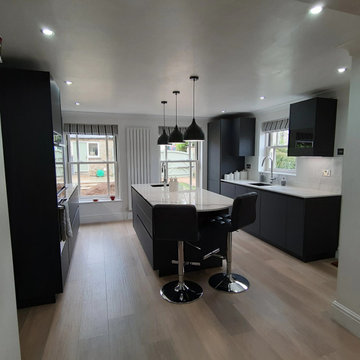
Matt grey units with a high gloss sintered stone worktop
バッキンガムシャーにある高級な中くらいなコンテンポラリースタイルのおしゃれなキッチン (シングルシンク、フラットパネル扉のキャビネット、グレーのキャビネット、タイルカウンター、白いキッチンパネル、磁器タイルのキッチンパネル、シルバーの調理設備、白いキッチンカウンター) の写真
バッキンガムシャーにある高級な中くらいなコンテンポラリースタイルのおしゃれなキッチン (シングルシンク、フラットパネル扉のキャビネット、グレーのキャビネット、タイルカウンター、白いキッチンパネル、磁器タイルのキッチンパネル、シルバーの調理設備、白いキッチンカウンター) の写真
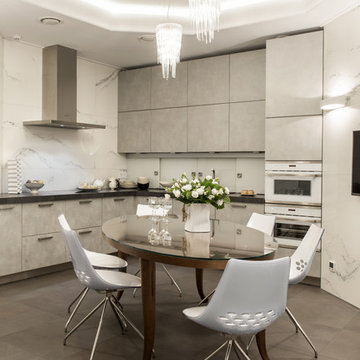
モスクワにある中くらいなコンテンポラリースタイルのおしゃれなキッチン (フラットパネル扉のキャビネット、グレーのキャビネット、白いキッチンパネル、白い調理設備、磁器タイルの床、アイランドなし、ドロップインシンク、タイルカウンター、磁器タイルのキッチンパネル、茶色い床) の写真
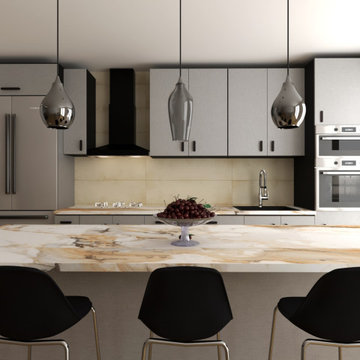
Este proyecto fue realizado en Meliana, una reforma integral de un piso con más de 30 años de antigüedad. El piso de más de 80 m2 útiles daba muchas posibilidades en readaptar el espacio a las necesidades actuales y del cliente.
En esta oportunidad le propusimos al cliente de optar por una cocina abierta hacia el salón con una isla central. La cocina se organizó de forma de tener los electrodomésticos en los módulos exteriores, haciendo como un marco para la zona interior de trabajo.
El modelo de encimera es un porcelánico ultracompacto de 15mm de espesor. Estas encimeras son ultra resistentes, con un diseño muy moderno y con un grado de absorción casi nulo lo que evita cualquier tipo de manchas de vino o de aceites.
La isla central es de 240cm con una encimera de 100cm de ancho. Como vemos, la encimera sale hacia el salón unos 20cm que nos permite poner taburetes altos para el uso como barra central.
La cocina de gas está ubicada dentro de la zona de trabajo central y no en la isla.
El mobiliario de la cocina elegido es de 19mm totalmente hidrófugo lo que le da mucha resistencia a los líquidos y al tiempo.
Este proyecto ha sido un gustazo realizarlo por la confianza y libertad que nos dio el cliente.
Gracias !
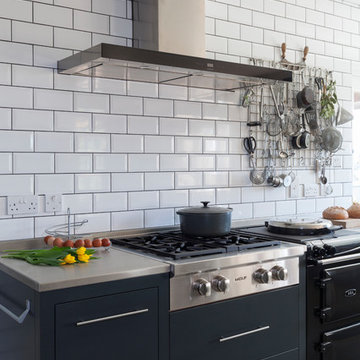
This country house required a kitchen that would serve as it's heartbeat. With our client being a professional chef, it was essential that the space was functional and robust, whilst also providing a social environment.
The kitchen plan met the ergonomic needs by integrating existing freestanding stainless steel tables into the island design. A hidden cupboard provides an extra worktop and shelving to home the client's many appliances.
We were also keen to maximise the beautiful views from the window by designing a cherrywood breakfast bar, banked by stainless steel roller shutters.
The anthracite grey cabinetry gives a focal point to a bright and light room, whilst also helping to combine industrial/contemporary materials in a countryside setting.
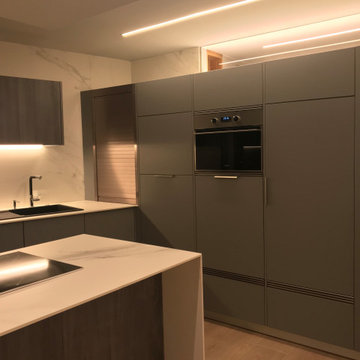
Detalle zona de cocina integrada al salón con puertas correderas de cierre y huecos abiertos en la parte superior de la pared para comunicación visual de las estancias. Iluminación led integrada en falso techo de pladur. Campana extractora perimetral en falso techo . Paredes y encimeras de porcelanico ITT Ceramic de 12 mm
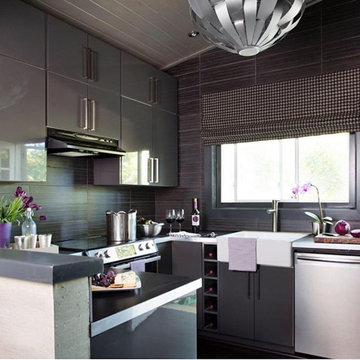
タンパにある小さなコンテンポラリースタイルのおしゃれな独立型キッチン (エプロンフロントシンク、フラットパネル扉のキャビネット、グレーのキャビネット、ステンレスカウンター、茶色いキッチンパネル、磁器タイルのキッチンパネル、シルバーの調理設備、アイランドなし) の写真
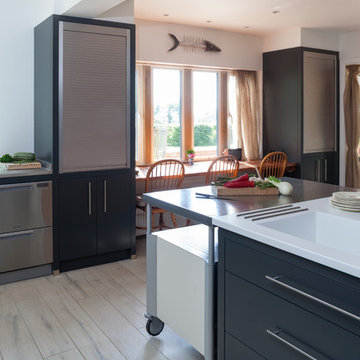
This country house required a kitchen that would serve as it's heartbeat. With our client being a professional chef, it was essential that the space was functional and robust, whilst also providing a social environment.
The kitchen plan met the ergonomic needs by integrating existing freestanding stainless steel tables into the island design. A hidden cupboard provides an extra worktop and shelving to home the client's many appliances.
We were also keen to maximise the beautiful views from the window by designing a cherrywood breakfast bar, banked by stainless steel roller shutters.
The anthracite grey cabinetry gives a focal point to a bright and light room, whilst also helping to combine industrial/contemporary materials in a countryside setting.
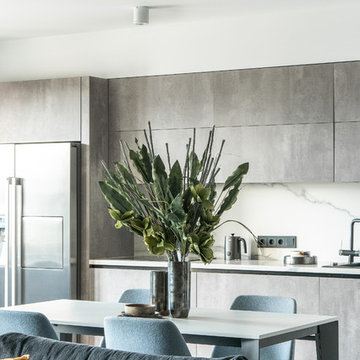
Галаганов Дмитрий
他の地域にある高級な広いコンテンポラリースタイルのおしゃれなキッチン (ドロップインシンク、フラットパネル扉のキャビネット、グレーのキャビネット、タイルカウンター、白いキッチンパネル、磁器タイルのキッチンパネル、シルバーの調理設備、磁器タイルの床、アイランドなし、グレーの床、白いキッチンカウンター) の写真
他の地域にある高級な広いコンテンポラリースタイルのおしゃれなキッチン (ドロップインシンク、フラットパネル扉のキャビネット、グレーのキャビネット、タイルカウンター、白いキッチンパネル、磁器タイルのキッチンパネル、シルバーの調理設備、磁器タイルの床、アイランドなし、グレーの床、白いキッチンカウンター) の写真
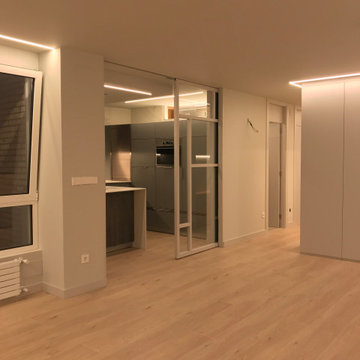
Detalle zona de cocina integrada al salón con puertas correderas de cierre y huecos abiertos en la parte superior de la pared para comunicación visual de las estancias. Iluminación led integrada en falso techo de pladur. Campana extractora perimetral en falso techo . Paredes y encimeras de porcelanico ITT Ceramic de 12 mm
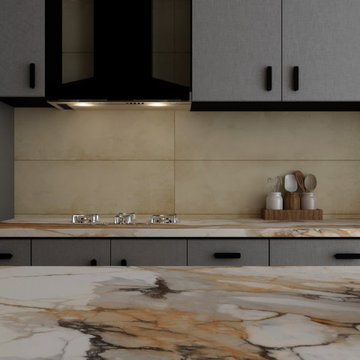
La zona de la cocina de gas con el salpicadero de azulejos porcelánicos de 30x90 cm beige imitación cemento.
バレンシアにあるお手頃価格の中くらいなコンテンポラリースタイルのおしゃれなキッチン (シングルシンク、落し込みパネル扉のキャビネット、グレーのキャビネット、タイルカウンター、ベージュキッチンパネル、磁器タイルのキッチンパネル、シルバーの調理設備、磁器タイルの床、茶色い床、白いキッチンカウンター) の写真
バレンシアにあるお手頃価格の中くらいなコンテンポラリースタイルのおしゃれなキッチン (シングルシンク、落し込みパネル扉のキャビネット、グレーのキャビネット、タイルカウンター、ベージュキッチンパネル、磁器タイルのキッチンパネル、シルバーの調理設備、磁器タイルの床、茶色い床、白いキッチンカウンター) の写真
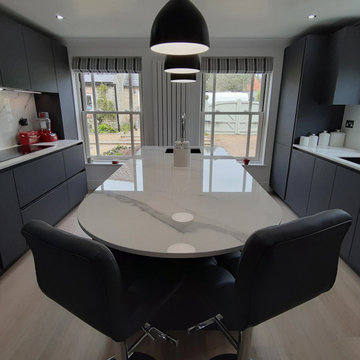
High gloss sintered stone worktop with boiling tap
他の地域にある高級な中くらいなコンテンポラリースタイルのおしゃれなキッチン (シングルシンク、フラットパネル扉のキャビネット、グレーのキャビネット、タイルカウンター、白いキッチンパネル、磁器タイルのキッチンパネル、シルバーの調理設備、白いキッチンカウンター) の写真
他の地域にある高級な中くらいなコンテンポラリースタイルのおしゃれなキッチン (シングルシンク、フラットパネル扉のキャビネット、グレーのキャビネット、タイルカウンター、白いキッチンパネル、磁器タイルのキッチンパネル、シルバーの調理設備、白いキッチンカウンター) の写真
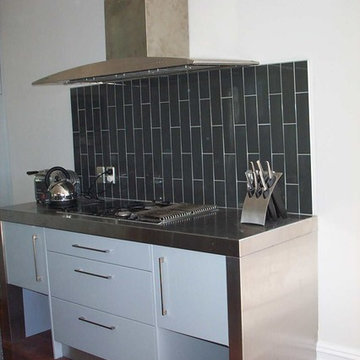
ウェリントンにある中くらいなコンテンポラリースタイルのおしゃれなキッチン (フラットパネル扉のキャビネット、グレーのキャビネット、ステンレスカウンター、黒いキッチンパネル、磁器タイルのキッチンパネル、シルバーの調理設備、無垢フローリング、茶色い床) の写真
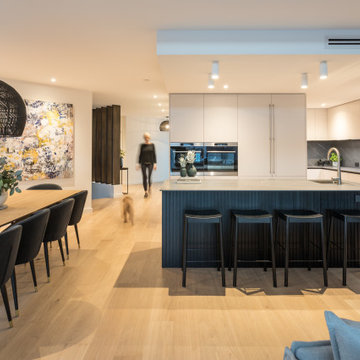
パースにあるコンテンポラリースタイルのおしゃれなアイランドキッチン (グレーのキャビネット、タイルカウンター、グレーのキッチンパネル、磁器タイルのキッチンパネル、淡色無垢フローリング、グレーのキッチンカウンター) の写真
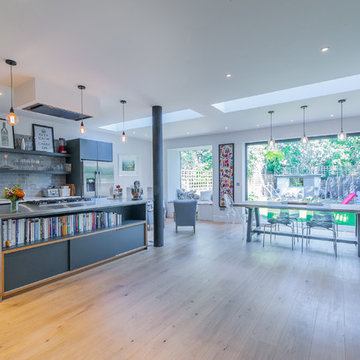
Overview
Whole house refurbishment, space planning and daylight exercise.
The Brief
To reorganise the internal arrangement throughout the client’s new home, create a large, open plan kitchen and living space off the garden while proposing a unique relationship to the garden which is at the lower level.
Our Solution
Working with a brilliant, forward-thinking client who knows what they like is always a real pleasure.
This project enhances the original features of the house while adding a warm, simple timber cube to the rear. The timber is now silver grey in colour and ageing gracefully, the glass is neat and simple with our signature garden oriel window the main feature. The modern oriel window is a very useful tool that we often consider as it gives the client a different place to sit, relax and enjoy the new spaces and garden. If the house has a lower garden level it’s even better.
The project has a great kitchen, very much of the moment in terms of colour and materials, the client really committed to the look and aesthetic. Again we left in some structure and wrapped the kitchen around it working WITH the project constraints rather than resisting them.
Our view is, you pay a lot for your steelwork… Show it off!
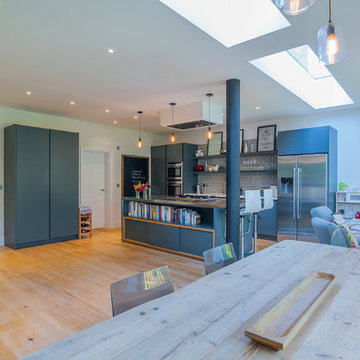
Overview
Whole house refurbishment, space planning and daylight exercise.
The Brief
To reorganise the internal arrangement throughout the client’s new home, create a large, open plan kitchen and living space off the garden while proposing a unique relationship to the garden which is at the lower level.
Our Solution
Working with a brilliant, forward-thinking client who knows what they like is always a real pleasure.
This project enhances the original features of the house while adding a warm, simple timber cube to the rear. The timber is now silver grey in colour and ageing gracefully, the glass is neat and simple with our signature garden oriel window the main feature. The modern oriel window is a very useful tool that we often consider as it gives the client a different place to sit, relax and enjoy the new spaces and garden. If the house has a lower garden level it’s even better.
The project has a great kitchen, very much of the moment in terms of colour and materials, the client really committed to the look and aesthetic. Again we left in some structure and wrapped the kitchen around it working WITH the project constraints rather than resisting them.
Our view is, you pay a lot for your steelwork… Show it off!
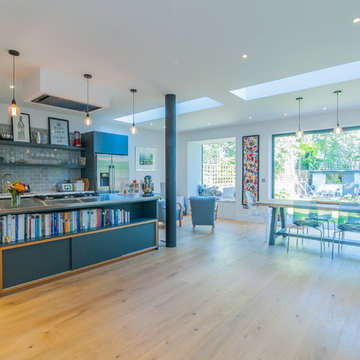
Overview
Whole house refurbishment, space planning and daylight exercise.
The Brief
To reorganise the internal arrangement throughout the client’s new home, create a large, open plan kitchen and living space off the garden while proposing a unique relationship to the garden which is at the lower level.
Our Solution
Working with a brilliant, forward-thinking client who knows what they like is always a real pleasure.
This project enhances the original features of the house while adding a warm, simple timber cube to the rear. The timber is now silver grey in colour and ageing gracefully, the glass is neat and simple with our signature garden oriel window the main feature. The modern oriel window is a very useful tool that we often consider as it gives the client a different place to sit, relax and enjoy the new spaces and garden. If the house has a lower garden level it’s even better.
The project has a great kitchen, very much of the moment in terms of colour and materials, the client really committed to the look and aesthetic. Again we left in some structure and wrapped the kitchen around it working WITH the project constraints rather than resisting them.
Our view is, you pay a lot for your steelwork… Show it off!
コンテンポラリースタイルのキッチン (磁器タイルのキッチンパネル、グレーのキャビネット、ステンレスカウンター、タイルカウンター) の写真
1