コンテンポラリースタイルのキッチン (磁器タイルのキッチンパネル、石タイルのキッチンパネル、シェーカースタイル扉のキャビネット、御影石カウンター、淡色無垢フローリング、リノリウムの床) の写真
絞り込み:
資材コスト
並び替え:今日の人気順
写真 1〜20 枚目(全 259 枚)
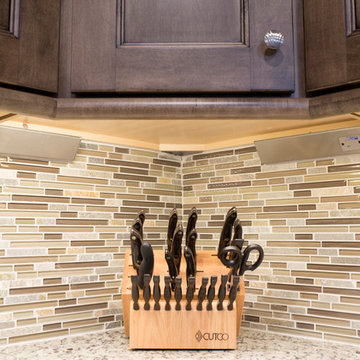
Willow Avenue Studios
タンパにあるお手頃価格の小さなコンテンポラリースタイルのおしゃれなキッチン (アンダーカウンターシンク、シェーカースタイル扉のキャビネット、濃色木目調キャビネット、御影石カウンター、マルチカラーのキッチンパネル、磁器タイルのキッチンパネル、シルバーの調理設備、淡色無垢フローリング) の写真
タンパにあるお手頃価格の小さなコンテンポラリースタイルのおしゃれなキッチン (アンダーカウンターシンク、シェーカースタイル扉のキャビネット、濃色木目調キャビネット、御影石カウンター、マルチカラーのキッチンパネル、磁器タイルのキッチンパネル、シルバーの調理設備、淡色無垢フローリング) の写真
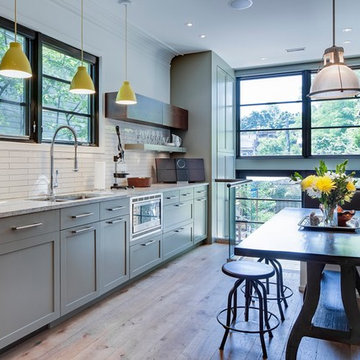
トロントにある高級な中くらいなコンテンポラリースタイルのおしゃれなキッチン (御影石カウンター、アンダーカウンターシンク、シェーカースタイル扉のキャビネット、緑のキャビネット、白いキッチンパネル、磁器タイルのキッチンパネル、シルバーの調理設備、淡色無垢フローリング、アイランドなし) の写真
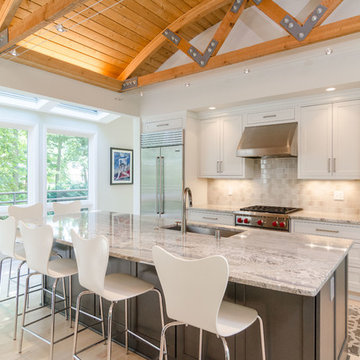
シカゴにある小さなコンテンポラリースタイルのおしゃれなキッチン (アンダーカウンターシンク、シェーカースタイル扉のキャビネット、白いキャビネット、御影石カウンター、ベージュキッチンパネル、石タイルのキッチンパネル、シルバーの調理設備、淡色無垢フローリング、ベージュの床、グレーのキッチンカウンター) の写真
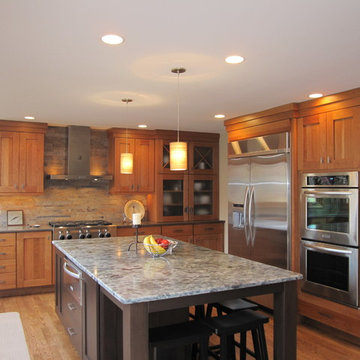
Normandy Designer Chris Ebert recommended removing the existing peninsula, which was creating an unwanted barrier between the kitchen and seating area, and not utilizing the full potential of the space. The peninsula was replaced with an island, meeting several of the homeowners’ needs. The new island created a better flow in the kitchen, added storage space and more seating than the perimeter had provided.
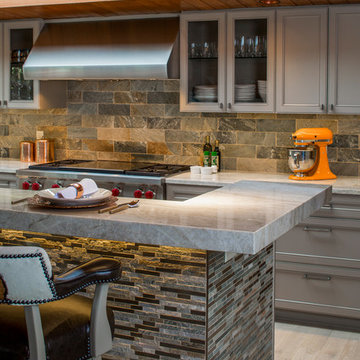
The materials used for this space include white washed brushed oak, taj mahal granite, custom shaker style cabinets, original pine ceiling, slate backsplash, slate & metal mosiac at the island, a custom cast concrete sink, and a Wolf range. |
Photo by Tre Dunham
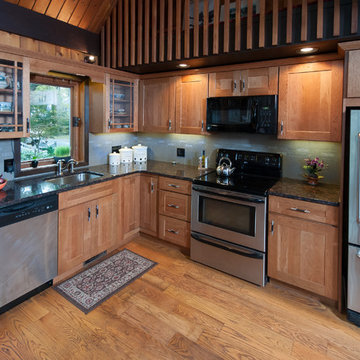
プロビデンスにある中くらいなコンテンポラリースタイルのおしゃれなキッチン (シェーカースタイル扉のキャビネット、シルバーの調理設備、アンダーカウンターシンク、淡色木目調キャビネット、御影石カウンター、グレーのキッチンパネル、石タイルのキッチンパネル、淡色無垢フローリング、アイランドなし) の写真
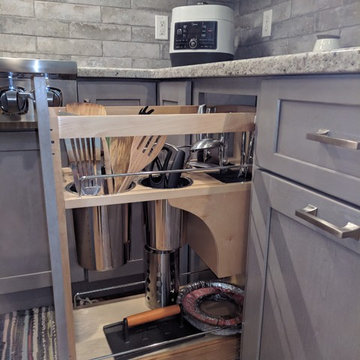
フィラデルフィアにある高級な広いコンテンポラリースタイルのおしゃれなキッチン (エプロンフロントシンク、シェーカースタイル扉のキャビネット、グレーのキャビネット、御影石カウンター、グレーのキッチンパネル、石タイルのキッチンパネル、シルバーの調理設備、淡色無垢フローリング、茶色い床、グレーのキッチンカウンター) の写真
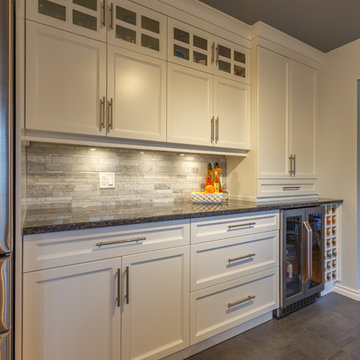
These two foodies wanted a bright and functional kitchen where they could entertain and visit with family & friends. The starting point was the beautiful Blue Pearl granite that was used for the countertops. The finishing touch was the Carrera Marble backsplash.
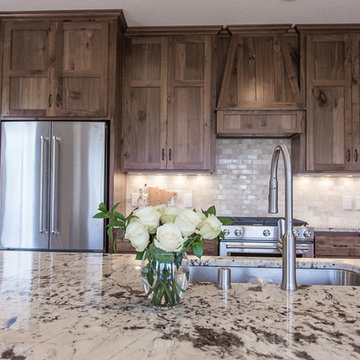
ミネアポリスにある小さなコンテンポラリースタイルのおしゃれなキッチン (アンダーカウンターシンク、シェーカースタイル扉のキャビネット、中間色木目調キャビネット、御影石カウンター、ベージュキッチンパネル、石タイルのキッチンパネル、シルバーの調理設備、淡色無垢フローリング、ベージュの床、茶色いキッチンカウンター) の写真
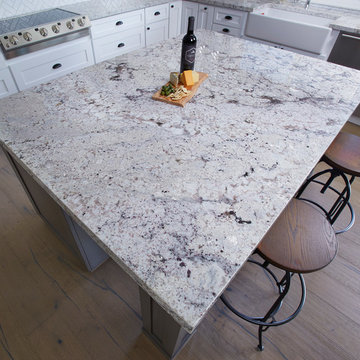
White Springs Granite @ Arizona Tile, natural stone granite from Brazil. White Springs has a white background with burgundy and gray movement, which gives it beautiful subtle character.
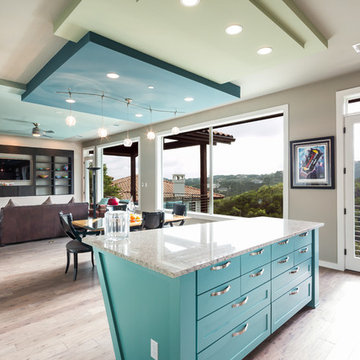
オースティンにある高級な中くらいなコンテンポラリースタイルのおしゃれなキッチン (シェーカースタイル扉のキャビネット、青いキャビネット、御影石カウンター、淡色無垢フローリング、シルバーの調理設備、マルチカラーのキッチンパネル、石タイルのキッチンパネル) の写真
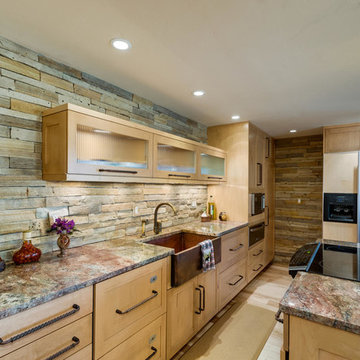
デンバーにある中くらいなコンテンポラリースタイルのおしゃれなキッチン (エプロンフロントシンク、シェーカースタイル扉のキャビネット、淡色木目調キャビネット、御影石カウンター、ベージュキッチンパネル、石タイルのキッチンパネル、シルバーの調理設備、淡色無垢フローリング、ベージュの床) の写真
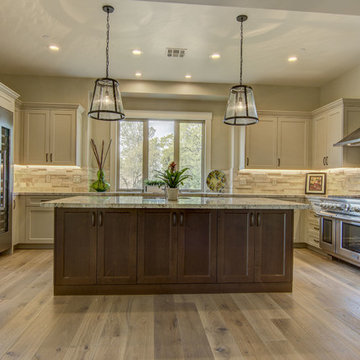
Nearing completion in our 2017 spec in Serrano Country Club. Features Thermador's column freezer+refer+wine for a total of 5' of refrigeration.
サクラメントにある高級な広いコンテンポラリースタイルのおしゃれなキッチン (アンダーカウンターシンク、シェーカースタイル扉のキャビネット、白いキャビネット、御影石カウンター、ベージュキッチンパネル、石タイルのキッチンパネル、シルバーの調理設備、淡色無垢フローリング、ベージュの床) の写真
サクラメントにある高級な広いコンテンポラリースタイルのおしゃれなキッチン (アンダーカウンターシンク、シェーカースタイル扉のキャビネット、白いキャビネット、御影石カウンター、ベージュキッチンパネル、石タイルのキッチンパネル、シルバーの調理設備、淡色無垢フローリング、ベージュの床) の写真
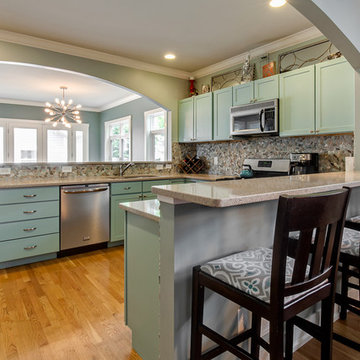
コロンバスにある中くらいなコンテンポラリースタイルのおしゃれなキッチン (アンダーカウンターシンク、シェーカースタイル扉のキャビネット、青いキャビネット、御影石カウンター、マルチカラーのキッチンパネル、石タイルのキッチンパネル、シルバーの調理設備、淡色無垢フローリング) の写真
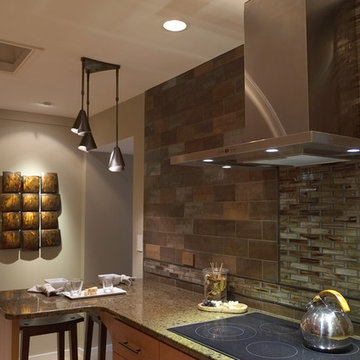
Kitchen remodel: Copper tone tiles with beach toned glass tiles make an amazing statement. The new hood allows you to see the tile with its reflective qualities through its unique glass canopy. Three distinctive lights have a modern sculptural form, yet posse a warm, organic quality of light that is comfortable and glows.
Photo: DeMane Design
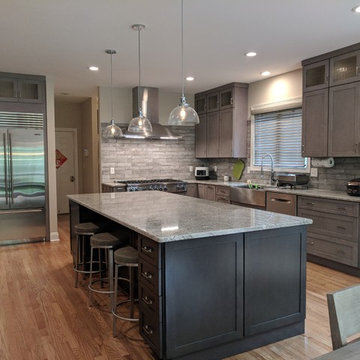
フィラデルフィアにある高級な広いコンテンポラリースタイルのおしゃれなキッチン (エプロンフロントシンク、シェーカースタイル扉のキャビネット、グレーのキャビネット、御影石カウンター、グレーのキッチンパネル、石タイルのキッチンパネル、シルバーの調理設備、淡色無垢フローリング、茶色い床、グレーのキッチンカウンター) の写真
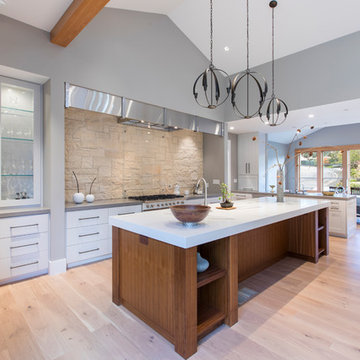
CreativeShot Photography / Christophe Testi
サンフランシスコにあるラグジュアリーな巨大なコンテンポラリースタイルのおしゃれなキッチン (アンダーカウンターシンク、シェーカースタイル扉のキャビネット、白いキャビネット、御影石カウンター、ベージュキッチンパネル、石タイルのキッチンパネル、シルバーの調理設備、淡色無垢フローリング) の写真
サンフランシスコにあるラグジュアリーな巨大なコンテンポラリースタイルのおしゃれなキッチン (アンダーカウンターシンク、シェーカースタイル扉のキャビネット、白いキャビネット、御影石カウンター、ベージュキッチンパネル、石タイルのキッチンパネル、シルバーの調理設備、淡色無垢フローリング) の写真
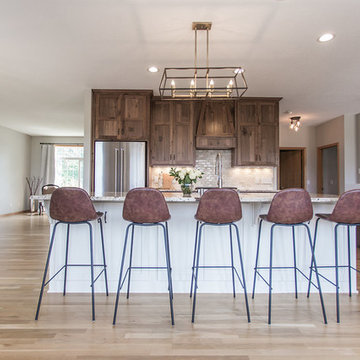
ミネアポリスにある小さなコンテンポラリースタイルのおしゃれなキッチン (シェーカースタイル扉のキャビネット、中間色木目調キャビネット、アンダーカウンターシンク、御影石カウンター、ベージュキッチンパネル、石タイルのキッチンパネル、シルバーの調理設備、淡色無垢フローリング、ベージュの床、茶色いキッチンカウンター) の写真
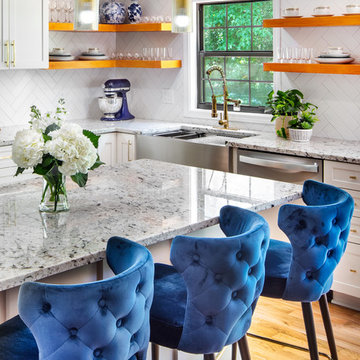
This house was a new purchase for my clients. I was entrusted with the task to make this 1980’s kitchen into a beautiful chef’s kitchen. The challenge with this kitchen renovation was making sure that I gave my client, a kitchen that a pastry chef would be proud to bake in. Because she is a pastry chef, the original space was not functional for her. It was dark, dated and did not have enough storage. The cabinets were an old traditional expresso finish, small electric drop-in cooktop, and double wall oven with florescent ceiling light fixtures. I wanted to make sure that I capitalized on the square footage in the kitchen and gave them a more Contemporary Style. The first thing, I had to address was the damaged floor. One of the selling points to the house for my clients was the hardwood floors but, a portion of the floor in the kitchen was rotted by years of water decay. We replaced the hardwood floors that were damaged and refinished them. The second, was to open the entryway between the kitchen and dining room and swapping the refrigerator and the pantry. The contractor demoed the kitchen changing the position of the original pantry and the refrigerator. By doing this, provided more floor space for my clients to walk through. The third, was to address the dark cabinet finish. We went with two-tone color cabinetry. The wall and base cabinets are white and the island is a gray finish. As a pastry chef, I had to make sure my client had enough countertop/prep and storage space. The fourth, was very important to her which was replacing the drop-in electric cooktop with a freestanding professional gas range. After addressing these four concerns, my clients are very pleased with the renovation. Happy clients!
Photographer: Haigwood Studios
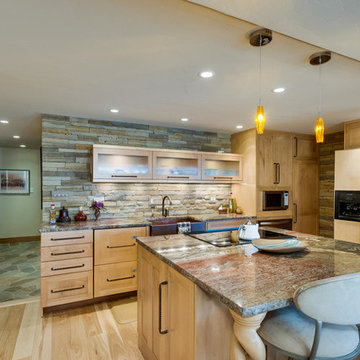
デンバーにある中くらいなコンテンポラリースタイルのおしゃれなキッチン (エプロンフロントシンク、シェーカースタイル扉のキャビネット、淡色木目調キャビネット、御影石カウンター、ベージュキッチンパネル、石タイルのキッチンパネル、シルバーの調理設備、淡色無垢フローリング、ベージュの床) の写真
コンテンポラリースタイルのキッチン (磁器タイルのキッチンパネル、石タイルのキッチンパネル、シェーカースタイル扉のキャビネット、御影石カウンター、淡色無垢フローリング、リノリウムの床) の写真
1