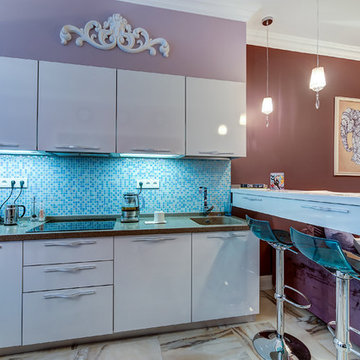コンテンポラリースタイルのキッチン (モザイクタイルのキッチンパネル、一体型シンク) の写真
絞り込み:
資材コスト
並び替え:今日の人気順
写真 1〜20 枚目(全 270 枚)
1/4

ボストンにあるコンテンポラリースタイルのおしゃれなキッチン (シルバーの調理設備、コンクリートカウンター、一体型シンク、フラットパネル扉のキャビネット、白いキャビネット、白いキッチンパネル、モザイクタイルのキッチンパネル) の写真

ニュルンベルクにある中くらいなコンテンポラリースタイルのおしゃれなキッチン (一体型シンク、フラットパネル扉のキャビネット、淡色木目調キャビネット、モザイクタイルのキッチンパネル、御影石カウンター、黒いキッチンパネル、シルバーの調理設備、スレートの床) の写真
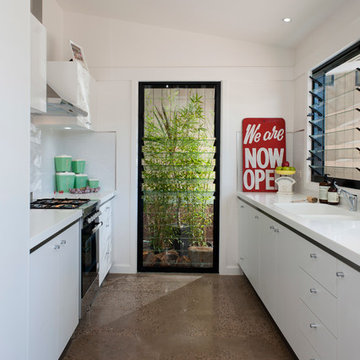
-Designed by Sketch Interiors & Design
-Photographed by Claudine Thornton Photography
シドニーにあるコンテンポラリースタイルのおしゃれなII型キッチン (一体型シンク、モザイクタイルのキッチンパネル、コンクリートの床) の写真
シドニーにあるコンテンポラリースタイルのおしゃれなII型キッチン (一体型シンク、モザイクタイルのキッチンパネル、コンクリートの床) の写真
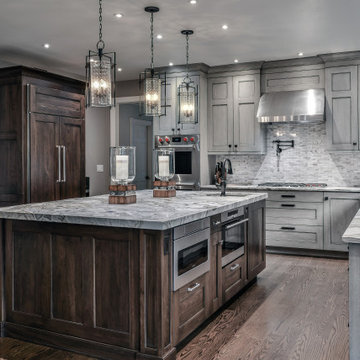
Authentic Luxury brand, RUTT Handcrafted Cabinetry graces this gorgeous kitchen design. From the contemporary gray perimeter cabinets to the walnut island, this is a kitchen designed with a touch of elegance. The unique natural quartzite countertops add a wild element to this room. The fridge is hidden within a gorgeous walnut armoire.

This house is owned by a couple of professional restaurateurs who were looking to replace their cramped old 50's kitchen. We began by removing a wall (in-line with the railing behind the range) separating the kitchen from the living room, allowing in spacious views of east Portland and Mt. Hood in the distance. In this cook's kitchen we designed a custom, restaurant grade stainless steel countertop with an integrated sink (left). Beautiful cherry cabinets with sleek brushed nickel hardware helped to take the space into the modern era. An integrated computer/office nook in the corner provides a place to look up the latest recipe. Photo By Nicks Photo Design
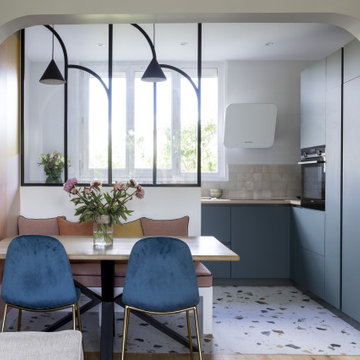
Le salon autrefois séparé de la cuisine a laissé place à une pièce unique. L'ouverture du mur porteur a pris la forme d'une arche pour faire écho a celle présente dans l'entrée. Les courbes se sont invitées dans le dessin de la verrière et le choix du papier peint. Le coin repas s'est immiscé entre la cuisine et le salon. L'ensemble a été conçu sur mesure pour notre studio.
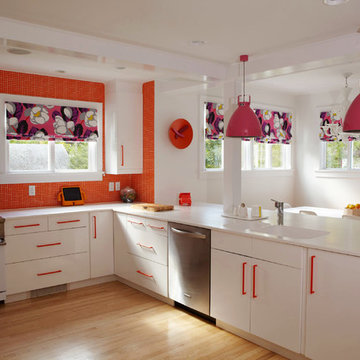
ニューヨークにある高級な広いコンテンポラリースタイルのおしゃれなキッチン (一体型シンク、フラットパネル扉のキャビネット、白いキャビネット、オレンジのキッチンパネル、モザイクタイルのキッチンパネル、白い調理設備、人工大理石カウンター、淡色無垢フローリング、茶色い床) の写真
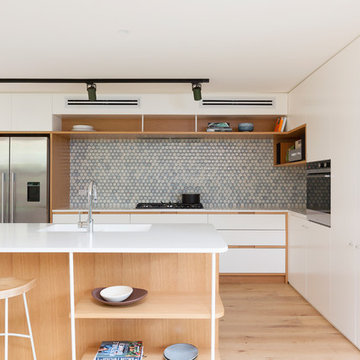
シドニーにあるコンテンポラリースタイルのおしゃれなアイランドキッチン (一体型シンク、フラットパネル扉のキャビネット、白いキャビネット、青いキッチンパネル、モザイクタイルのキッチンパネル、シルバーの調理設備、淡色無垢フローリング、ベージュの床、白いキッチンカウンター) の写真
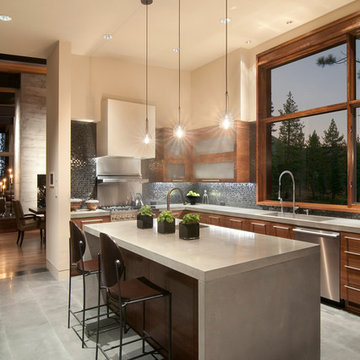
サクラメントにあるコンテンポラリースタイルのおしゃれなキッチン (フラットパネル扉のキャビネット、濃色木目調キャビネット、黒いキッチンパネル、モザイクタイルのキッチンパネル、ステンレスのキッチンパネル、シルバーの調理設備、コンクリートカウンター、一体型シンク) の写真
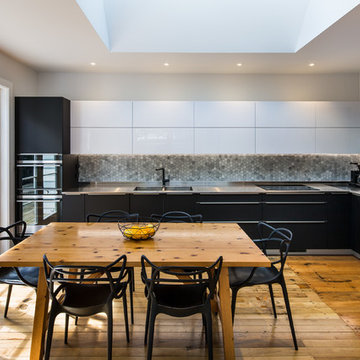
ウェリントンにあるコンテンポラリースタイルのおしゃれなキッチン (一体型シンク、フラットパネル扉のキャビネット、黒いキャビネット、グレーのキッチンパネル、モザイクタイルのキッチンパネル、シルバーの調理設備、無垢フローリング、アイランドなし) の写真
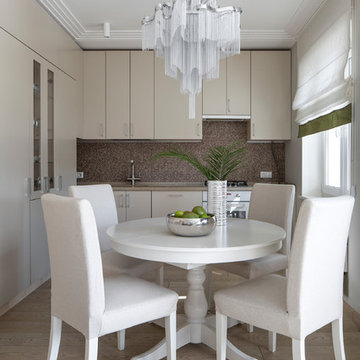
モスクワにあるコンテンポラリースタイルのおしゃれなLDK (一体型シンク、フラットパネル扉のキャビネット、ベージュのキャビネット、人工大理石カウンター、茶色いキッチンパネル、モザイクタイルのキッチンパネル、無垢フローリング、白い調理設備、アイランドなし) の写真
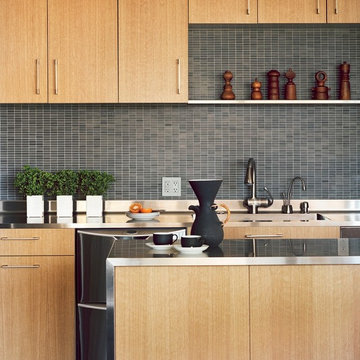
Lisa Romerein
サンフランシスコにあるコンテンポラリースタイルのおしゃれなキッチン (一体型シンク、フラットパネル扉のキャビネット、淡色木目調キャビネット、ステンレスカウンター、グレーのキッチンパネル、モザイクタイルのキッチンパネル、シルバーの調理設備) の写真
サンフランシスコにあるコンテンポラリースタイルのおしゃれなキッチン (一体型シンク、フラットパネル扉のキャビネット、淡色木目調キャビネット、ステンレスカウンター、グレーのキッチンパネル、モザイクタイルのキッチンパネル、シルバーの調理設備) の写真
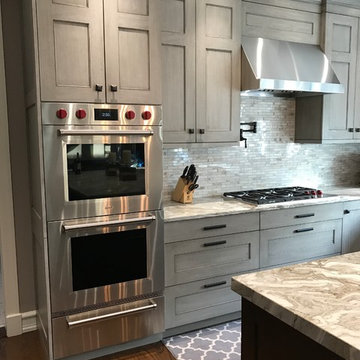
Authentic Luxury brand, RUTT Handcrafted Cabinetry graces this gorgeous kitchen design. From the contemporary gray perimeter cabinets to the walnut island, this is a kitchen designed with a touch of elegance. The unique natural quartzite countertops add a wild element to this room.

Le salon autrefois séparé de la cuisine a laissé place à une pièce unique. L'ouverture du mur porteur a pris la forme d'une arche pour faire écho a celle présente dans l'entrée. Les courbes se sont invitées dans le dessin de la verrière et le choix du papier peint. Le coin repas s'est immiscé entre la cuisine et le salon. L'ensemble a été conçu sur mesure pour notre studio.
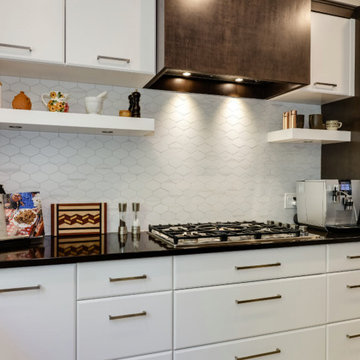
The renovation of the project included a main floor renovation which included a brand-new kitchen and a sunroom addition. This renovation revised the space in the kitchen area by removing a load-bearing wall and relocating the mechanical and electrical systems inside. This freed up space and allowed for a more open design in the kitchen area.
The client had several requests for this project, including large windows to allow maximum natural light. This idea was further added upon by adding sun tunnels in the roof for even more light. The sunroom also features a custom deck on the back of the house with aluminum handrails. The addition to the house was to have its own air conditioning system with custom ceiling tray detailing with crown moulding. This also served to hide the attic hatch with millwork finish. Besides, the sunroom space was designed as both a living room and extra dining space. During the pandemic, it also served as an office and home work hub for their children.
What makes this project appealing is the enhanced natural light being brought into the spaces through large windows and sun tunnels. Other enhancements include a large-scale hexagonal mosaic in marble-looking material to add texture to the wall, as well as the use of accent panels to extend custom hood cabinets to the ceiling. Next, the island in the kitchen can seat 4 comfortably enhancing the usefulness of the space. The colours chosen for the kitchen include off white slab doors and deep rich wood accents and island. The hardware is brushed nickel as well as the light fixture, all to match the plumbing fixtures. Around the walls in the sunroom is custom wainscotting using millwork and casing.
Special work was done on the ceiling, by concealing the beams with bulkheads and then angling them to match the existing bulkheads in the kitchen and original dining room. Besides, a custom appliance garage corner cabinet sits on the countertop which offers convenience and efficiency. The size of the island was maximized to get the most storage space out of it, including a pull-out spice rack and a space for a wine fridge. The unique transition between tile and hardwood was done out of necessity, as the sitting stools had to sit on only one medium. Plus, it is a unique way to transition from two different flooring materials!
The unique challenges of this project include the wood to tile interface. This was required for the sitting stools to rest on only one medium. This design feature turned out to be an attractive solution to the design problem. This solution was also used at the patio door entrance. The plumbing in this project was challenging since it connected to an existing reverse osmosis system. There was a large beam in the kitchen ceiling which interfered with lighting placement. Additionally, picking a complimentary wood colour which would go with the existing flooring was challenging. The overall design of the addition took extra time to make the space well-used as the lot itself was an irregular shape.

Dining Chairs by Coastal Living Sorrento
Styling by Rhiannon Orr & Mel Hasic
Laminex Doors & Drawers in "Super White"
Display Shelves in Laminex "American Walnut Veneer Random cut Mismatched
Benchtop - Caesarstone Staturio Maximus'
Splashback - Urban Edge - "Brique" in Green
Floor Tiles - Urban Edge - Xtreme Concrete
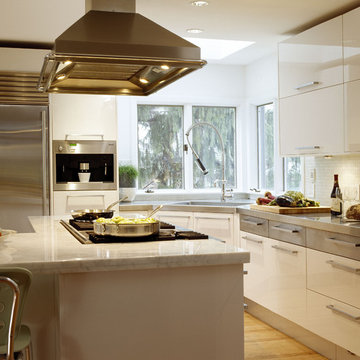
ボストンにあるコンテンポラリースタイルのおしゃれなキッチン (シルバーの調理設備、ステンレスカウンター、一体型シンク、フラットパネル扉のキャビネット、白いキャビネット、白いキッチンパネル、モザイクタイルのキッチンパネル) の写真
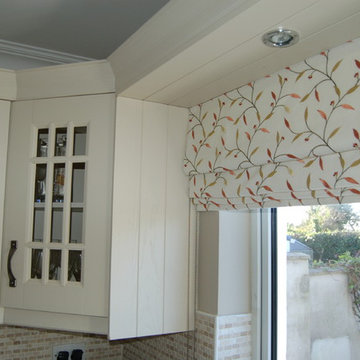
マヨルカ島にあるお手頃価格の中くらいなコンテンポラリースタイルのおしゃれなキッチン (一体型シンク、レイズドパネル扉のキャビネット、ベージュのキャビネット、珪岩カウンター、マルチカラーのキッチンパネル、モザイクタイルのキッチンパネル、シルバーの調理設備、大理石の床) の写真
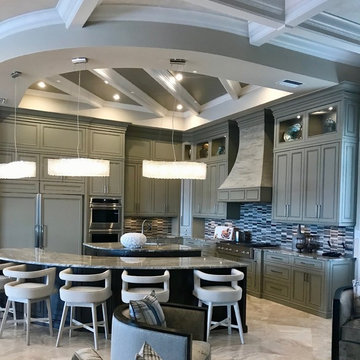
Main Floor: Ganee Stone - 24x24 Diana Deige Honed
Kitchen Backsplash: Lungarno - Marble Medley Italian Grey
他の地域にある高級な巨大なコンテンポラリースタイルのおしゃれなキッチン (一体型シンク、落し込みパネル扉のキャビネット、グレーのキャビネット、御影石カウンター、マルチカラーのキッチンパネル、モザイクタイルのキッチンパネル、シルバーの調理設備、大理石の床、白い床) の写真
他の地域にある高級な巨大なコンテンポラリースタイルのおしゃれなキッチン (一体型シンク、落し込みパネル扉のキャビネット、グレーのキャビネット、御影石カウンター、マルチカラーのキッチンパネル、モザイクタイルのキッチンパネル、シルバーの調理設備、大理石の床、白い床) の写真
コンテンポラリースタイルのキッチン (モザイクタイルのキッチンパネル、一体型シンク) の写真
1
