コンテンポラリースタイルのキッチン (ミラータイルのキッチンパネル、グレーのキッチンカウンター、コンクリートの床) の写真
絞り込み:
資材コスト
並び替え:今日の人気順
写真 1〜20 枚目(全 38 枚)
1/5
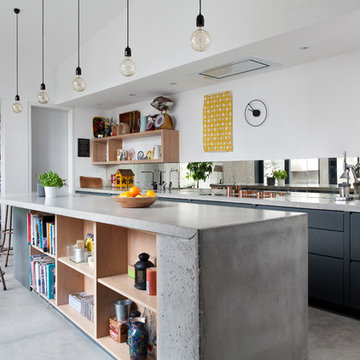
他の地域にある広いコンテンポラリースタイルのおしゃれなキッチン (黒いキャビネット、コンクリートカウンター、ミラータイルのキッチンパネル、コンクリートの床、グレーの床、グレーのキッチンカウンター、フラットパネル扉のキャビネット) の写真

A four bedroom, two bathroom functional design that wraps around a central courtyard. This home embraces Mother Nature's natural light as much as possible. Whatever the season the sun has been embraced in the solar passive home, from the strategically placed north face openings directing light to the thermal mass exposed concrete slab, to the clerestory windows harnessing the sun into the exposed feature brick wall. Feature brickwork and concrete flooring flow from the interior to the exterior, marrying together to create a seamless connection. Rooftop gardens, thoughtful landscaping and cascading plants surrounding the alfresco and balcony further blurs this indoor/outdoor line.
Designer: Dalecki Design
Photographer: Dion Robeson
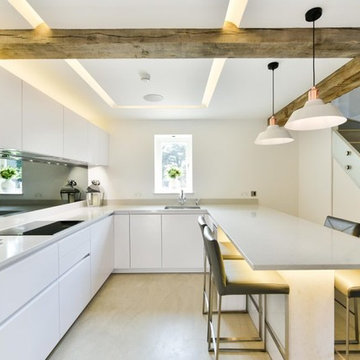
Cocina en forma de U donde destaca la combinación entre el blanco pulido mate anti huella con el acabado hormigón a la espátula para las columnas donde estan los electrodomésticos.
La encimera es de silestone, ubicado en toda la zona de trabajo, así como se extiende para la mesa/barra.
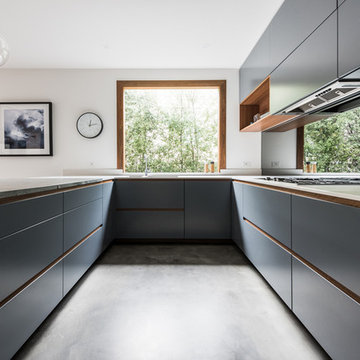
May Photography
メルボルンにある高級な広いコンテンポラリースタイルのおしゃれなキッチン (アンダーカウンターシンク、フラットパネル扉のキャビネット、青いキャビネット、御影石カウンター、メタリックのキッチンパネル、ミラータイルのキッチンパネル、黒い調理設備、コンクリートの床、グレーの床、グレーのキッチンカウンター) の写真
メルボルンにある高級な広いコンテンポラリースタイルのおしゃれなキッチン (アンダーカウンターシンク、フラットパネル扉のキャビネット、青いキャビネット、御影石カウンター、メタリックのキッチンパネル、ミラータイルのキッチンパネル、黒い調理設備、コンクリートの床、グレーの床、グレーのキッチンカウンター) の写真
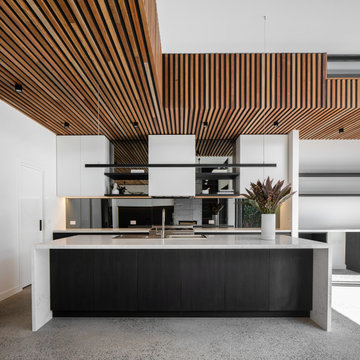
メルボルンにある広いコンテンポラリースタイルのおしゃれなキッチン (フラットパネル扉のキャビネット、ミラータイルのキッチンパネル、シルバーの調理設備、コンクリートの床、グレーの床、グレーのキッチンカウンター、ダブルシンク、人工大理石カウンター、グレーのキッチンパネル) の写真
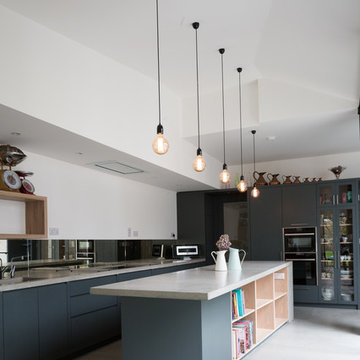
Aisling McCoy
ダブリンにある中くらいなコンテンポラリースタイルのおしゃれなアイランドキッチン (コンクリートカウンター、ミラータイルのキッチンパネル、黒い調理設備、グレーのキッチンカウンター、コンクリートの床、グレーの床) の写真
ダブリンにある中くらいなコンテンポラリースタイルのおしゃれなアイランドキッチン (コンクリートカウンター、ミラータイルのキッチンパネル、黒い調理設備、グレーのキッチンカウンター、コンクリートの床、グレーの床) の写真
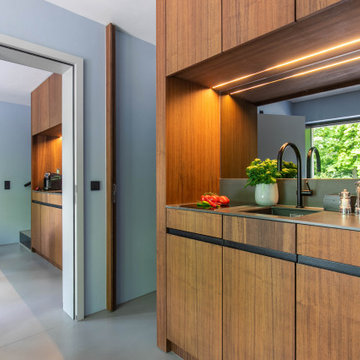
NO 61 SURF´S UP - Kühler Meerblau-Ton. Kombiniert mit Weiß-Tönen bekommt er eine skandinavische Note. „Surf’s up“ ist Slang für den perfekten Wellengang zum Surfen. Kalifornien exportierte in den 50ern seine Surfkultur von Bondi Beach bis Puerto Escondido. Hang loose!
Photo Credit: fiveam
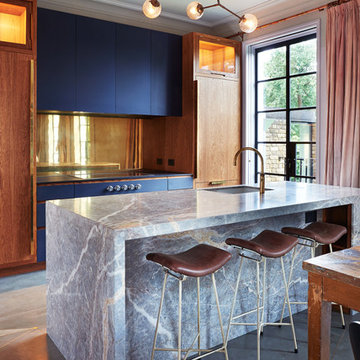
Designed in collaboration with Rachel Chudley Interior Design, this bespoke kitchen was part of the full renovation of a North London villa to create a unique family home.
The design brings together the signature handleless detailing of our JT Classic in Richlite design alongside custom-bespoke cabinetry in specially sourced European brown oak and custom-fabricated solid brass handles.
Materials: Richlite (Blue Canyon), European brown oak (solid and custom-veneered), polished brass, honed Fior di Pesco marble
Appliances & Fitments: Gaggenau single oven, combi-microwave, warming drawer and induction cooktop, Miele fridge-freezer and dishwasher, Westin extractor and Quooker tap with a custom brass finish
JT Design: JT Classic in Richlite and JT Custom Bespoke
Interior Designer: Rachel Chudley
Photography by Sean Myers
Private client
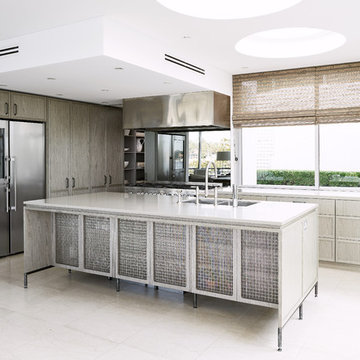
A new kitchen to exuded individuality and elegance, whilst connecting to the weightless, warm and open atmosphere one instantly feels upon entering the property.The decision to use a timber veneer for the cabinetry meant that we had the one of a kind feel that the client desired. Doors were designed with a 35mm edge profile with a mitred detail to all four corners. The unique mixture of the satin nickel finished brass mesh and grill and the timber veneer added warmth to the space which was important as the property faces south.
The feeling of weightlessness and openness was achieved in a number of ways. A steel frame was designed to elevate the island cabinetry. This made the kitchen cabinetry appear light and also made the island look like a piece of bespoke, elegant furniture. The satin nickel finished brass mesh and grill feature doors to the back of the island also add to the open feeling of the kitchen as you can see through the mesh and these cabinets serve as display cabinets. A toughened mirror splashback was also specified. This perfectly reflected the water views, contributing to the open feel of the new kitchen, connecting it to the outside.
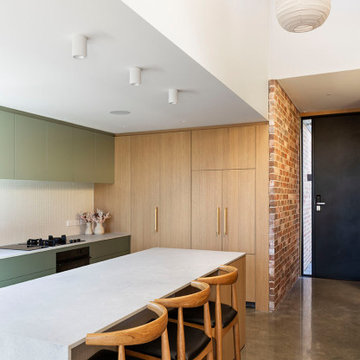
オークランドにあるラグジュアリーな中くらいなコンテンポラリースタイルのおしゃれなキッチン (アンダーカウンターシンク、緑のキャビネット、クオーツストーンカウンター、白いキッチンパネル、ミラータイルのキッチンパネル、黒い調理設備、コンクリートの床、グレーの床、グレーのキッチンカウンター) の写真
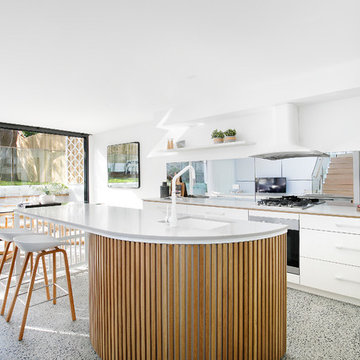
シドニーにあるコンテンポラリースタイルのおしゃれなキッチン (アンダーカウンターシンク、フラットパネル扉のキャビネット、白いキャビネット、クオーツストーンカウンター、ミラータイルのキッチンパネル、シルバーの調理設備、コンクリートの床、グレーの床、グレーのキッチンカウンター) の写真
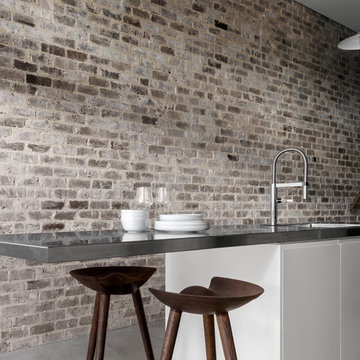
Justin Alexander
シドニーにある高級な小さなコンテンポラリースタイルのおしゃれなキッチン (一体型シンク、ステンレスカウンター、ミラータイルのキッチンパネル、黒い調理設備、コンクリートの床、白いキャビネット、グレーの床、グレーのキッチンカウンター) の写真
シドニーにある高級な小さなコンテンポラリースタイルのおしゃれなキッチン (一体型シンク、ステンレスカウンター、ミラータイルのキッチンパネル、黒い調理設備、コンクリートの床、白いキャビネット、グレーの床、グレーのキッチンカウンター) の写真
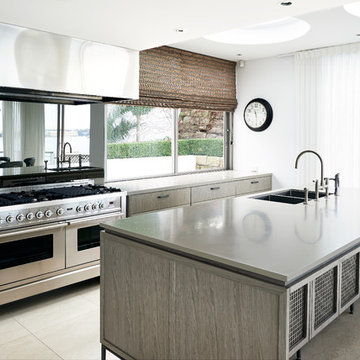
A new kitchen to exuded individuality and elegance, whilst connecting to the weightless, warm and open atmosphere one instantly feels upon entering the property.The decision to use a timber veneer for the cabinetry meant that we had the one of a kind feel that the client desired. Doors were designed with a 35mm edge profile with a mitred detail to all four corners. The unique mixture of the satin nickel finished brass mesh and grill and the timber veneer added warmth to the space which was important as the property faces south.
The feeling of weightlessness and openness was achieved in a number of ways. A steel frame was designed to elevate the island cabinetry. This made the kitchen cabinetry appear light and also made the island look like a piece of bespoke, elegant furniture. The satin nickel finished brass mesh and grill feature doors to the back of the island also add to the open feeling of the kitchen as you can see through the mesh and these cabinets serve as display cabinets. A toughened mirror splashback was also specified. This perfectly reflected the water views, contributing to the open feel of the new kitchen, connecting it to the outside.
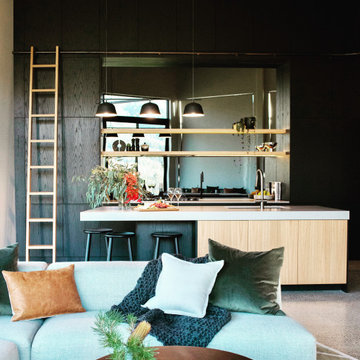
Communal lounge and kitchen of the Retreat at Mt Cathedral, Buxton, Victoria by Studio Jung.
メルボルンにある高級な広いコンテンポラリースタイルのおしゃれなキッチン (コンクリートの床、グレーの床、塗装板張りの天井、ダブルシンク、人工大理石カウンター、ミラータイルのキッチンパネル、黒い調理設備、グレーのキッチンカウンター、レイズドパネル扉のキャビネット、黒いキャビネット、メタリックのキッチンパネル) の写真
メルボルンにある高級な広いコンテンポラリースタイルのおしゃれなキッチン (コンクリートの床、グレーの床、塗装板張りの天井、ダブルシンク、人工大理石カウンター、ミラータイルのキッチンパネル、黒い調理設備、グレーのキッチンカウンター、レイズドパネル扉のキャビネット、黒いキャビネット、メタリックのキッチンパネル) の写真
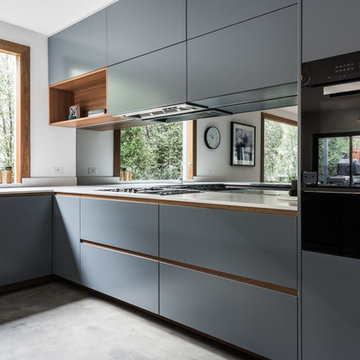
May Photography
メルボルンにある高級な広いコンテンポラリースタイルのおしゃれなキッチン (アンダーカウンターシンク、フラットパネル扉のキャビネット、青いキャビネット、御影石カウンター、メタリックのキッチンパネル、ミラータイルのキッチンパネル、黒い調理設備、コンクリートの床、グレーの床、グレーのキッチンカウンター) の写真
メルボルンにある高級な広いコンテンポラリースタイルのおしゃれなキッチン (アンダーカウンターシンク、フラットパネル扉のキャビネット、青いキャビネット、御影石カウンター、メタリックのキッチンパネル、ミラータイルのキッチンパネル、黒い調理設備、コンクリートの床、グレーの床、グレーのキッチンカウンター) の写真
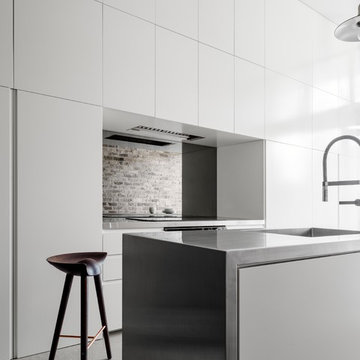
Justin Alexander
シドニーにある高級な小さなコンテンポラリースタイルのおしゃれなキッチン (一体型シンク、ステンレスカウンター、ミラータイルのキッチンパネル、黒い調理設備、コンクリートの床、白いキャビネット、グレーの床、グレーのキッチンカウンター) の写真
シドニーにある高級な小さなコンテンポラリースタイルのおしゃれなキッチン (一体型シンク、ステンレスカウンター、ミラータイルのキッチンパネル、黒い調理設備、コンクリートの床、白いキャビネット、グレーの床、グレーのキッチンカウンター) の写真
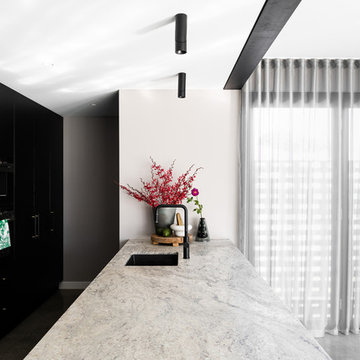
A four bedroom, two bathroom functional design that wraps around a central courtyard. This home embraces Mother Nature's natural light as much as possible. Whatever the season the sun has been embraced in the solar passive home, from the strategically placed north face openings directing light to the thermal mass exposed concrete slab, to the clerestory windows harnessing the sun into the exposed feature brick wall. Feature brickwork and concrete flooring flow from the interior to the exterior, marrying together to create a seamless connection. Rooftop gardens, thoughtful landscaping and cascading plants surrounding the alfresco and balcony further blurs this indoor/outdoor line.
Designer: Dalecki Design
Photographer: Dion Robeson
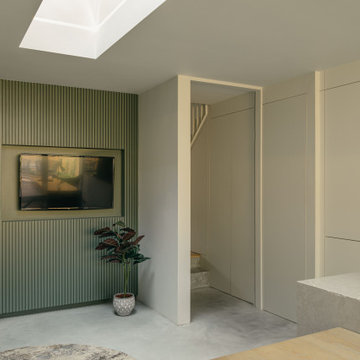
ロンドンにある高級な中くらいなコンテンポラリースタイルのおしゃれなキッチン (ドロップインシンク、フラットパネル扉のキャビネット、中間色木目調キャビネット、人工大理石カウンター、メタリックのキッチンパネル、ミラータイルのキッチンパネル、パネルと同色の調理設備、コンクリートの床、グレーの床、グレーのキッチンカウンター、グレーとクリーム色) の写真
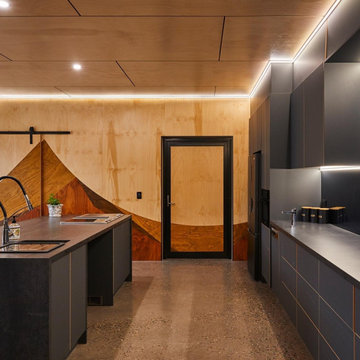
ラグジュアリーな広いコンテンポラリースタイルのおしゃれなキッチン (シングルシンク、フラットパネル扉のキャビネット、黒いキャビネット、クオーツストーンカウンター、ミラータイルのキッチンパネル、シルバーの調理設備、コンクリートの床、グレーの床、グレーのキッチンカウンター、塗装板張りの天井) の写真
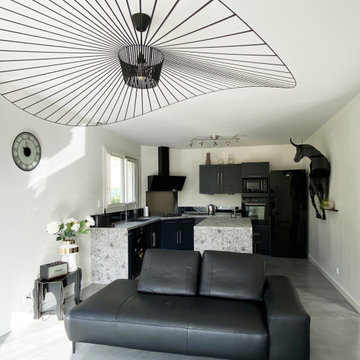
ディジョンにある広いコンテンポラリースタイルのおしゃれなアイランドキッチン (アンダーカウンターシンク、ラミネートカウンター、黒いキッチンパネル、ミラータイルのキッチンパネル、黒い調理設備、コンクリートの床、グレーの床、グレーのキッチンカウンター) の写真
コンテンポラリースタイルのキッチン (ミラータイルのキッチンパネル、グレーのキッチンカウンター、コンクリートの床) の写真
1