コンテンポラリースタイルのキッチン (御影石のキッチンパネル、中間色木目調キャビネット、黒いキッチンカウンター) の写真
絞り込み:
資材コスト
並び替え:今日の人気順
写真 1〜20 枚目(全 30 枚)
1/5

The ample kitchen overlooks the canyon setting and offers an inspiring place to cook and mingle with friends. Slate floors, a mix of honed and polished black granite, black and white marble, and burl wood cabinetry lend a comforting warmth to the modern esthetic and create an echo of the natural surrounding beauty.
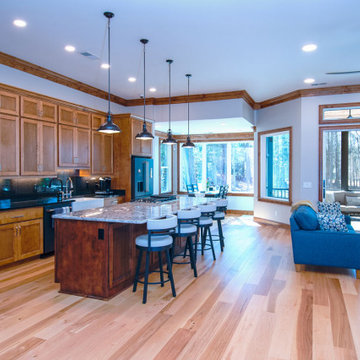
Stained custom maple cabinets, natural hickory pre-finished hardwood floors, and black granite make for a stunning combination that is welcoming, rustic, and contemporary all at once. The large kitchen island has a perfect seating area for family and friends to talk with the chef at the gas range.
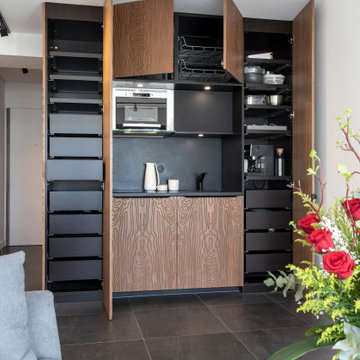
Dans ce studio tout en longueur la partie sanitaire et la cuisine ont été restructurées, optimisées pour créer un espace plus fonctionnel et pour agrandir la pièce de vie.
Pour simplifier l’espace et créer un élément architectural distinctif, la cuisine et les sanitaires ont été regroupés dans un écrin de bois sculpté.
Les différents pans de bois de cet écrin ne laissent pas apparaître les fonctions qu’ils dissimulent.
Pensé comme un tableau, le coin cuisine s’ouvre sur la pièce de vie, alors que la partie sanitaire plus en retrait accueille une douche, un plan vasque, les toilettes, un grand dressing et une machine à laver.
La pièce de vie est pensée comme un salon modulable, en salle à manger, ou en chambre.
Ce salon placé près de l’unique baie vitrée se prolonge visuellement sur le balcon.
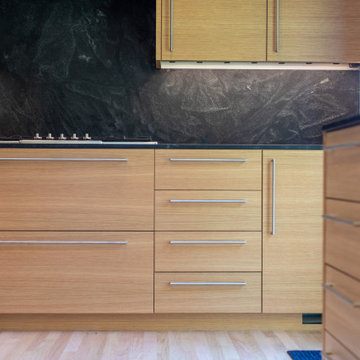
他の地域にあるコンテンポラリースタイルのおしゃれなキッチン (アンダーカウンターシンク、フラットパネル扉のキャビネット、中間色木目調キャビネット、御影石カウンター、黒いキッチンパネル、御影石のキッチンパネル、シルバーの調理設備、無垢フローリング、黒いキッチンカウンター) の写真
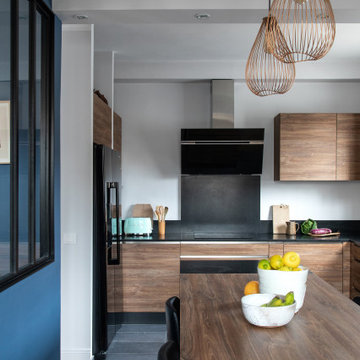
パリにあるお手頃価格の中くらいなコンテンポラリースタイルのおしゃれなキッチン (アンダーカウンターシンク、中間色木目調キャビネット、御影石カウンター、黒いキッチンパネル、御影石のキッチンパネル、セラミックタイルの床、黒い床、黒いキッチンカウンター) の写真
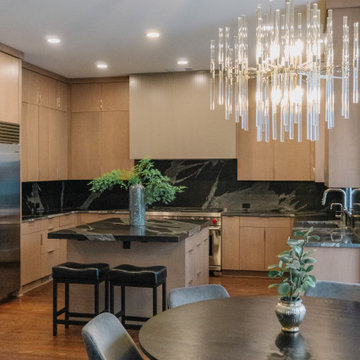
This elegantly renovated kitchen showcases a harmonious blend of contemporary design and functionality. Warm wooden cabinetry effortlessly complements the dramatic veined black granite countertops, creating a captivating contrast. The state-of-the-art stainless steel appliances, paired with chic red knobs, add a touch of modern sophistication. Above, recessed lighting illuminates the space, lending a soft, welcoming ambiance. The kitchen island, crowned by a unique grey and black marbled surface, becomes a visual focal point, especially with the artistic placement of a lush green plant in a tall ceramic vase. The sleek bar stools and pristine granite backsplash complete the transformation, making this kitchen not only visually appealing but also an epitome of modern living.
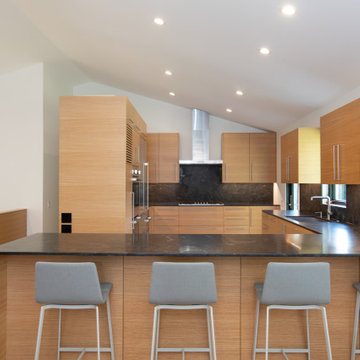
他の地域にあるコンテンポラリースタイルのおしゃれなキッチン (アンダーカウンターシンク、フラットパネル扉のキャビネット、中間色木目調キャビネット、御影石カウンター、黒いキッチンパネル、御影石のキッチンパネル、シルバーの調理設備、無垢フローリング、黒いキッチンカウンター) の写真
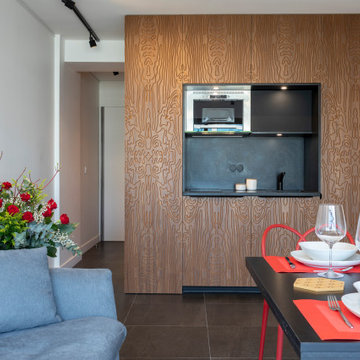
Dans ce studio tout en longueur la partie sanitaire et la cuisine ont été restructurées, optimisées pour créer un espace plus fonctionnel et pour agrandir la pièce de vie.
Pour simplifier l’espace et créer un élément architectural distinctif, la cuisine et les sanitaires ont été regroupés dans un écrin de bois sculpté.
Les différents pans de bois de cet écrin ne laissent pas apparaître les fonctions qu’ils dissimulent.
Pensé comme un tableau, le coin cuisine s’ouvre sur la pièce de vie, alors que la partie sanitaire plus en retrait accueille une douche, un plan vasque, les toilettes, un grand dressing et une machine à laver.
La pièce de vie est pensée comme un salon modulable, en salle à manger, ou en chambre.
Ce salon placé près de l’unique baie vitrée se prolonge visuellement sur le balcon.
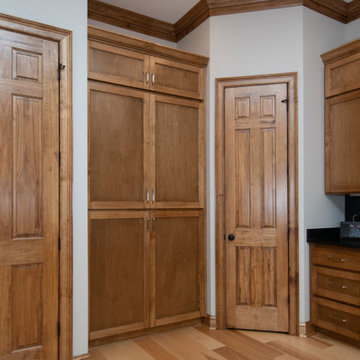
Gorgeous open-concept kitchen with stained shaker style maple custom cabinets and trim. Thick maple trim molding and natural hickory pre-finished hardwood floors. On the left, a storage cabinet for cleaning supplies, in the center a custom pantry, to the right a walk-in pantry, and extra cabinets to the far right.
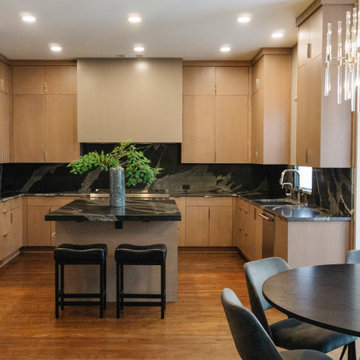
This elegantly renovated kitchen showcases a harmonious blend of contemporary design and functionality. Warm wooden cabinetry effortlessly complements the dramatic veined black granite countertops, creating a captivating contrast. The state-of-the-art stainless steel appliances, paired with chic red knobs, add a touch of modern sophistication. Above, recessed lighting illuminates the space, lending a soft, welcoming ambiance. The kitchen island, crowned by a unique grey and black marbled surface, becomes a visual focal point, especially with the artistic placement of a lush green plant in a tall ceramic vase. The sleek bar stools and pristine granite backsplash complete the transformation, making this kitchen not only visually appealing but also an epitome of modern living.
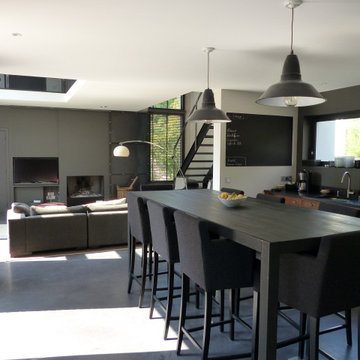
リールにある中くらいなコンテンポラリースタイルのおしゃれなキッチン (コンクリートの床、グレーの床、中間色木目調キャビネット、御影石カウンター、黒いキッチンパネル、御影石のキッチンパネル、アイランドなし、黒いキッチンカウンター、窓) の写真
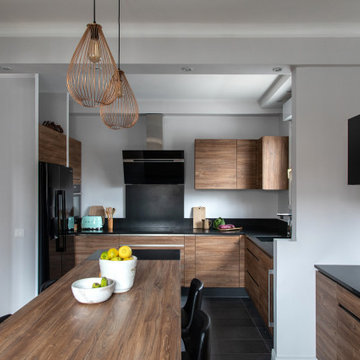
パリにあるお手頃価格の中くらいなコンテンポラリースタイルのおしゃれなキッチン (アンダーカウンターシンク、中間色木目調キャビネット、御影石カウンター、黒いキッチンパネル、御影石のキッチンパネル、セラミックタイルの床、黒い床、黒いキッチンカウンター) の写真
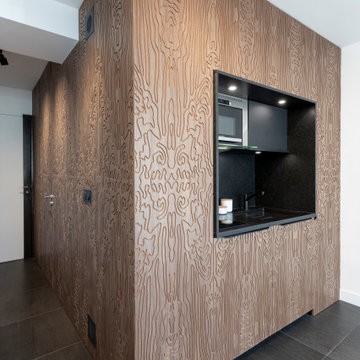
Dans ce studio tout en longueur la partie sanitaire et la cuisine ont été restructurées, optimisées pour créer un espace plus fonctionnel et pour agrandir la pièce de vie.
Pour simplifier l’espace et créer un élément architectural distinctif, la cuisine et les sanitaires ont été regroupés dans un écrin de bois sculpté.
Les différents pans de bois de cet écrin ne laissent pas apparaître les fonctions qu’ils dissimulent.
Pensé comme un tableau, le coin cuisine s’ouvre sur la pièce de vie, alors que la partie sanitaire plus en retrait accueille une douche, un plan vasque, les toilettes, un grand dressing et une machine à laver.
La pièce de vie est pensée comme un salon modulable, en salle à manger, ou en chambre.
Ce salon placé près de l’unique baie vitrée se prolonge visuellement sur le balcon.
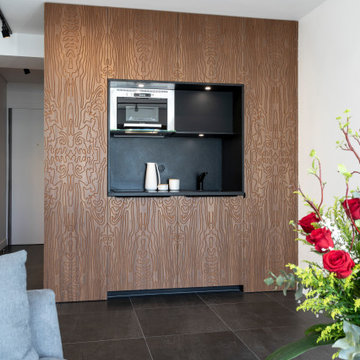
Dans ce studio tout en longueur la partie sanitaire et la cuisine ont été restructurées, optimisées pour créer un espace plus fonctionnel et pour agrandir la pièce de vie.
Pour simplifier l’espace et créer un élément architectural distinctif, la cuisine et les sanitaires ont été regroupés dans un écrin de bois sculpté.
Les différents pans de bois de cet écrin ne laissent pas apparaître les fonctions qu’ils dissimulent.
Pensé comme un tableau, le coin cuisine s’ouvre sur la pièce de vie, alors que la partie sanitaire plus en retrait accueille une douche, un plan vasque, les toilettes, un grand dressing et une machine à laver.
La pièce de vie est pensée comme un salon modulable, en salle à manger, ou en chambre.
Ce salon placé près de l’unique baie vitrée se prolonge visuellement sur le balcon.
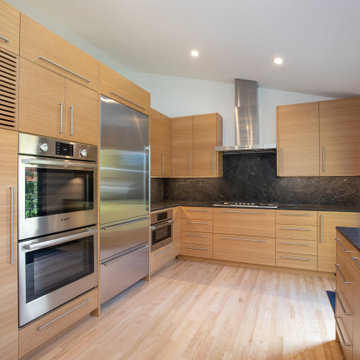
他の地域にあるコンテンポラリースタイルのおしゃれなキッチン (アンダーカウンターシンク、フラットパネル扉のキャビネット、中間色木目調キャビネット、御影石カウンター、黒いキッチンパネル、御影石のキッチンパネル、シルバーの調理設備、無垢フローリング、黒いキッチンカウンター) の写真
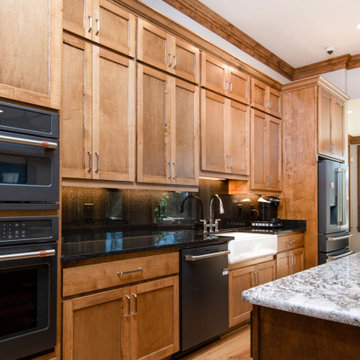
Gorgeous open-concept kitchen with stained shaker style maple custom cabinets and trim. Thick maple trim molding and natural hickory pre-finished hardwood floors. White farmhouse kitchen sink and matte gun metal appliances. Granite countertops along wall and granite backsplash. Gas range on the large kitchen island.
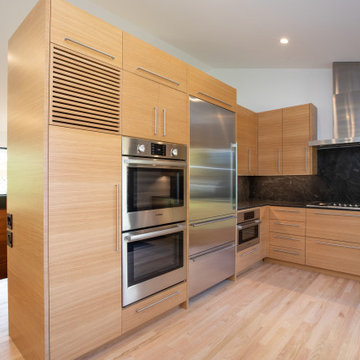
他の地域にあるコンテンポラリースタイルのおしゃれなキッチン (アンダーカウンターシンク、フラットパネル扉のキャビネット、中間色木目調キャビネット、御影石カウンター、黒いキッチンパネル、御影石のキッチンパネル、シルバーの調理設備、無垢フローリング、黒いキッチンカウンター) の写真
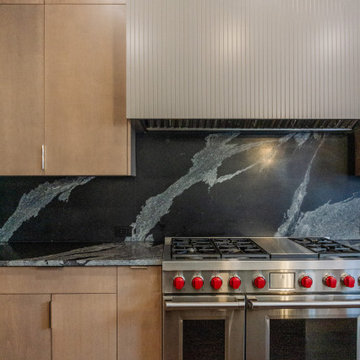
This elegantly renovated kitchen showcases a harmonious blend of contemporary design and functionality. Warm wooden cabinetry effortlessly complements the dramatic veined black granite countertops, creating a captivating contrast. The state-of-the-art stainless steel appliances, paired with chic red knobs, add a touch of modern sophistication. Above, recessed lighting illuminates the space, lending a soft, welcoming ambiance. The kitchen island, crowned by a unique grey and black marbled surface, becomes a visual focal point, especially with the artistic placement of a lush green plant in a tall ceramic vase. The sleek bar stools and pristine granite backsplash complete the transformation, making this kitchen not only visually appealing but also an epitome of modern living.
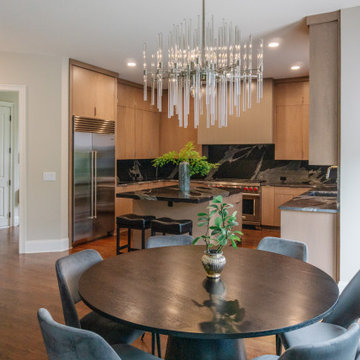
This elegantly renovated kitchen showcases a harmonious blend of contemporary design and functionality. Warm wooden cabinetry effortlessly complements the dramatic veined black granite countertops, creating a captivating contrast. The state-of-the-art stainless steel appliances, paired with chic red knobs, add a touch of modern sophistication. Above, recessed lighting illuminates the space, lending a soft, welcoming ambiance. The kitchen island, crowned by a unique grey and black marbled surface, becomes a visual focal point, especially with the artistic placement of a lush green plant in a tall ceramic vase. The sleek bar stools and pristine granite backsplash complete the transformation, making this kitchen not only visually appealing but also an epitome of modern living.
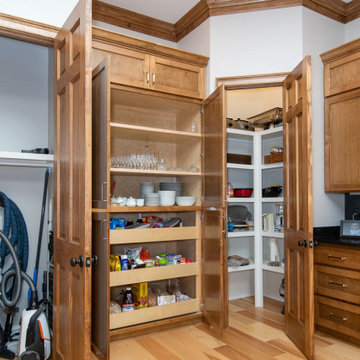
Gorgeous open-concept kitchen with stained shaker style maple custom cabinets and trim. Thick maple trim molding and natural hickory pre-finished hardwood floors. On the left, a storage cabinet for cleaning supplies, in the center a custom pantry, to the right a walk-in pantry, and extra cabinets to the far right.
コンテンポラリースタイルのキッチン (御影石のキッチンパネル、中間色木目調キャビネット、黒いキッチンカウンター) の写真
1