コンテンポラリースタイルのキッチン (ガラスタイルのキッチンパネル、フラットパネル扉のキャビネット、御影石カウンター、黒い床、茶色い床) の写真
絞り込み:
資材コスト
並び替え:今日の人気順
写真 1〜20 枚目(全 267 枚)
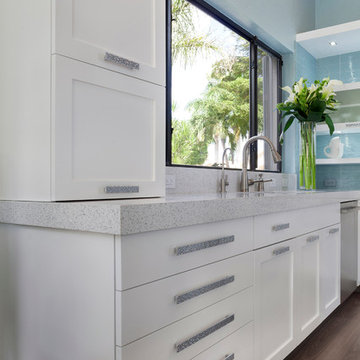
Ed Butera | ibi Designs
マイアミにある高級な広いコンテンポラリースタイルのおしゃれなキッチン (ドロップインシンク、フラットパネル扉のキャビネット、白いキャビネット、御影石カウンター、青いキッチンパネル、ガラスタイルのキッチンパネル、シルバーの調理設備、濃色無垢フローリング、アイランドなし、茶色い床、マルチカラーのキッチンカウンター) の写真
マイアミにある高級な広いコンテンポラリースタイルのおしゃれなキッチン (ドロップインシンク、フラットパネル扉のキャビネット、白いキャビネット、御影石カウンター、青いキッチンパネル、ガラスタイルのキッチンパネル、シルバーの調理設備、濃色無垢フローリング、アイランドなし、茶色い床、マルチカラーのキッチンカウンター) の写真

This contemporary kitchen features off white walls, silver metal bar stools, stainless steel appliances, granite countertops and walnut cabinets with contemporary brushed nickel cabinet hardware. Contrasting shiny and matte neutral colored glass tiles mingle in the backsplash to create texture. The brushed nickel sink and faucet, contemporary stainless steel range hood, clear ribbed glass doors and skylight add to the crisp, modern feel.

Dining integrated into kitchen island to save space in a small condo.
{Photo Credit: Zach Manzano}
ハワイにある小さなコンテンポラリースタイルのおしゃれなキッチン (アンダーカウンターシンク、フラットパネル扉のキャビネット、濃色木目調キャビネット、御影石カウンター、緑のキッチンパネル、ガラスタイルのキッチンパネル、シルバーの調理設備、無垢フローリング、茶色い床) の写真
ハワイにある小さなコンテンポラリースタイルのおしゃれなキッチン (アンダーカウンターシンク、フラットパネル扉のキャビネット、濃色木目調キャビネット、御影石カウンター、緑のキッチンパネル、ガラスタイルのキッチンパネル、シルバーの調理設備、無垢フローリング、茶色い床) の写真
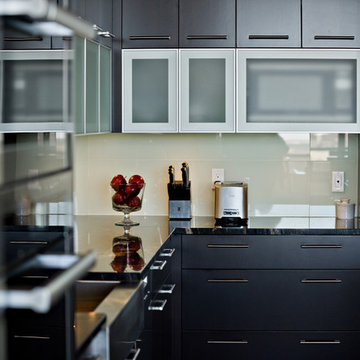
Red Photo Co.
他の地域にある高級な中くらいなコンテンポラリースタイルのおしゃれなキッチン (エプロンフロントシンク、フラットパネル扉のキャビネット、濃色木目調キャビネット、御影石カウンター、白いキッチンパネル、ガラスタイルのキッチンパネル、シルバーの調理設備、スレートの床、茶色い床) の写真
他の地域にある高級な中くらいなコンテンポラリースタイルのおしゃれなキッチン (エプロンフロントシンク、フラットパネル扉のキャビネット、濃色木目調キャビネット、御影石カウンター、白いキッチンパネル、ガラスタイルのキッチンパネル、シルバーの調理設備、スレートの床、茶色い床) の写真
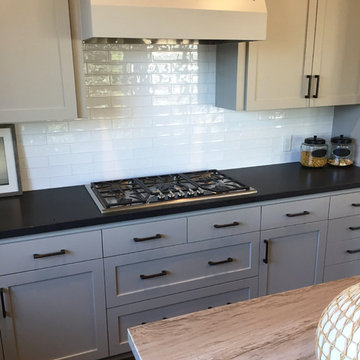
This Project started with a full kitchen remodel. One complete demo and one massive Island install later, our clients now enjoy cooking for their friends and family year round.

ニューヨークにある高級な中くらいなコンテンポラリースタイルのおしゃれなキッチン (アンダーカウンターシンク、フラットパネル扉のキャビネット、黒いキャビネット、御影石カウンター、白いキッチンパネル、ガラスタイルのキッチンパネル、シルバーの調理設備、濃色無垢フローリング、黒い床、マルチカラーのキッチンカウンター) の写真
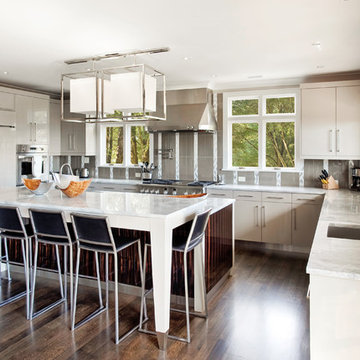
Photos by William Quarles
Designed by Interior Consultations
Built by Robert Paige Cabinetry
Architect Tyler Smyth
チャールストンにあるラグジュアリーな広いコンテンポラリースタイルのおしゃれなキッチン (シングルシンク、フラットパネル扉のキャビネット、グレーのキャビネット、グレーのキッチンパネル、パネルと同色の調理設備、御影石カウンター、ガラスタイルのキッチンパネル、濃色無垢フローリング、茶色い床、白いキッチンカウンター) の写真
チャールストンにあるラグジュアリーな広いコンテンポラリースタイルのおしゃれなキッチン (シングルシンク、フラットパネル扉のキャビネット、グレーのキャビネット、グレーのキッチンパネル、パネルと同色の調理設備、御影石カウンター、ガラスタイルのキッチンパネル、濃色無垢フローリング、茶色い床、白いキッチンカウンター) の写真
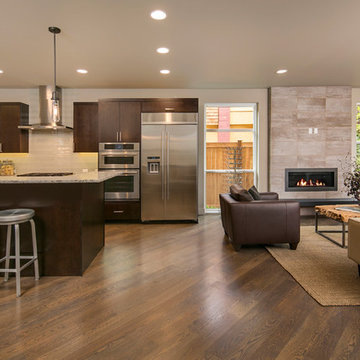
シアトルにある広いコンテンポラリースタイルのおしゃれなキッチン (フラットパネル扉のキャビネット、濃色木目調キャビネット、御影石カウンター、白いキッチンパネル、ガラスタイルのキッチンパネル、シルバーの調理設備、淡色無垢フローリング、茶色い床、グレーのキッチンカウンター) の写真
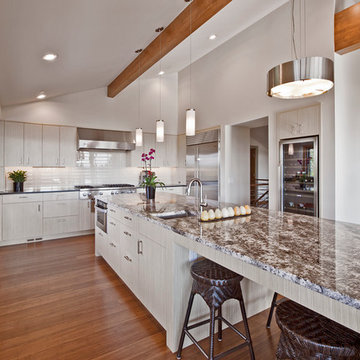
シアトルにある巨大なコンテンポラリースタイルのおしゃれなキッチン (アンダーカウンターシンク、フラットパネル扉のキャビネット、淡色木目調キャビネット、御影石カウンター、白いキッチンパネル、ガラスタイルのキッチンパネル、シルバーの調理設備、無垢フローリング、茶色い床、グレーのキッチンカウンター) の写真
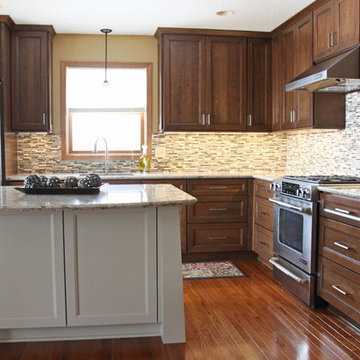
Designer Jodi Tramontin, CMKBD decided to create a "Contemporary Craftsman" inspired kitchen which would flow with the rest of the home's architecture, design and materials.
In order to create the perfect Contemporary Craftsman-inspired kitchen, she selected Dura Supreme's popular Lynden door style. The clean, simple lines on the doors rails and stiles along with the beautiful bevel detailing are the perfect complement to the Contemporary Craftsman-inspired kitchen that she wanted to create.
After the door style was decided on, it was time to create the color palette. When creating a color palette for a particular space, start by determining what items that will be staying in the room that you’ll need to coordinate with. For example, for Jodi’s new kitchen she needed to work with the existing paint, millwork (casings, trim, interior doors), and hardwood floor colors.
“One of the most common questions I get as a designer is "Do my cabinets have to match the rest of the woodwork within the home?" My answer to that question is "No - absolutely not". I love mixing different wood tones within any given space to create a unique and comfortable look.” – Jodi Tramontin, CMKBD
After looking at many different options for the cabinet finishes, Jodi decided on Dura Supreme's “Hazelnut stain” on Cherry for the perimeter cabinetry and Dura Supreme’s “Latte” paint on Maple/Paintable for the island. Both of these finishes coordinate beautifully with the existing paint, millwork, and hardwood.
Jodi also opted to go with a Low Sheen level on the stained finishes. Dura Supreme's standard sheen level on our stains is a semi-gloss finish while the low sheen is considered a satin finish. The low sheen option is just as strong and durable as our standard sheen. Please note that some finishes are only available in a lower sheen level. Your authorized Dura Supreme dealer can assist you with these selections.
The countertops and backsplash were selected to complement the Dura Supreme “Hazelnut” stain and “Latte” paint colors on the cabinetry.
Request a FREE Dura Supreme Brochure Packet:
http://www.durasupreme.com/request-brochure
Find a Dura Supreme Showroom near you today:
http://www.durasupreme.com/dealer-locator
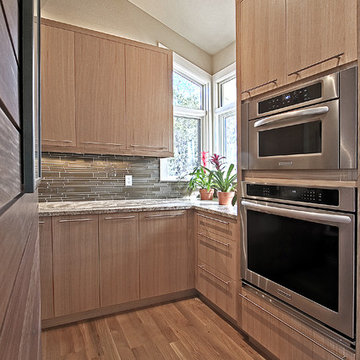
Laura Rice, Sierra Homes
オースティンにある高級な広いコンテンポラリースタイルのおしゃれなキッチン (アンダーカウンターシンク、フラットパネル扉のキャビネット、茶色いキャビネット、御影石カウンター、緑のキッチンパネル、ガラスタイルのキッチンパネル、シルバーの調理設備、淡色無垢フローリング、茶色い床) の写真
オースティンにある高級な広いコンテンポラリースタイルのおしゃれなキッチン (アンダーカウンターシンク、フラットパネル扉のキャビネット、茶色いキャビネット、御影石カウンター、緑のキッチンパネル、ガラスタイルのキッチンパネル、シルバーの調理設備、淡色無垢フローリング、茶色い床) の写真
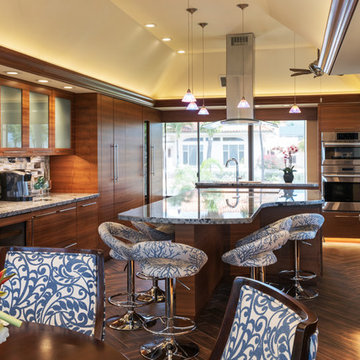
Walnut Horizontal Grain Matched Flat Panel Custom Cabinetry and Fully Integrated Subzero Refrigeration Throughout: Tall Wine, Freezer Column, Refrigerator Column and Undercounter Beverage Center. Kitchen, Bath, and Interior Design Solutions by Valorie Spence, Bianca Labradorite Blue & White Granite with Luminous Opal-Like Eyes in Granite. Art Glass Backsplash Design.
Chevron Pattern Wood-Like Porcelain Tile on Floors.
Custom Cabinets by Island Style Furniture And Cabinets Inc, Construction by Ventura Construction Corporation, Lani of Pyramid Electric Maui, and Marc Bonofiglio Plumbing. Photography by Greg Hoxsie, A Maui Beach Wedding.

Contemporary Home in Southern California
オレンジカウンティにある高級な巨大なコンテンポラリースタイルのおしゃれなキッチン (アンダーカウンターシンク、フラットパネル扉のキャビネット、グレーのキャビネット、御影石カウンター、グレーのキッチンパネル、ガラスタイルのキッチンパネル、シルバーの調理設備、淡色無垢フローリング、茶色い床、グレーのキッチンカウンター、三角天井) の写真
オレンジカウンティにある高級な巨大なコンテンポラリースタイルのおしゃれなキッチン (アンダーカウンターシンク、フラットパネル扉のキャビネット、グレーのキャビネット、御影石カウンター、グレーのキッチンパネル、ガラスタイルのキッチンパネル、シルバーの調理設備、淡色無垢フローリング、茶色い床、グレーのキッチンカウンター、三角天井) の写真
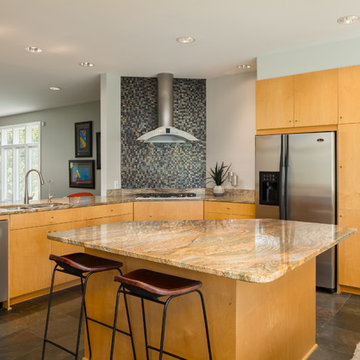
Jeff Graham Photography
ナッシュビルにある広いコンテンポラリースタイルのおしゃれなアイランドキッチン (ダブルシンク、フラットパネル扉のキャビネット、御影石カウンター、メタリックのキッチンパネル、ガラスタイルのキッチンパネル、シルバーの調理設備、セラミックタイルの床、茶色い床、中間色木目調キャビネット、茶色いキッチンカウンター) の写真
ナッシュビルにある広いコンテンポラリースタイルのおしゃれなアイランドキッチン (ダブルシンク、フラットパネル扉のキャビネット、御影石カウンター、メタリックのキッチンパネル、ガラスタイルのキッチンパネル、シルバーの調理設備、セラミックタイルの床、茶色い床、中間色木目調キャビネット、茶色いキッチンカウンター) の写真
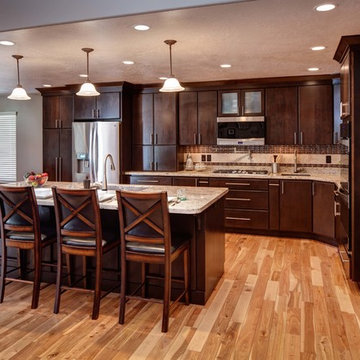
This beautiful kitchen was enlarged to create an open concept space in the home. The updates included granite counter tops, dark alder cabinets and light hardwood flooring. The kitchen features flat-panel cabinets with clean lined crown molding.
Andrea Hanks Photography
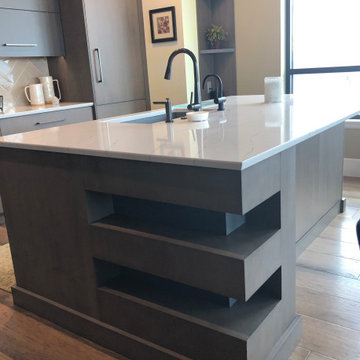
Modern elegant gourmet kitchen with a geometric designed island.
Modern flat front cabinetry.
Dark blue painted cabinetry
Taupe stained cabinetry
Sub Zero paneled built in refrigerator.
Wolf induction cooktop that has been recessed into the quartz counters. Control knobs on the cabinet panels make for a sleek cooking surface.
Wolf drop down door Microwave with the "touch latch" activation.
Wolf drop down contemporary oven
One tub undermounted silgranite sink in "truffle" color
Cambria Quartz, 3CM with a back beveled edge detail. Color: "Ella"
Top Knobs "Ash Gray" finish long hardware
Herringbone patterned tile
Flooring is a 10" wide porcelain tile that has a real wood appearance.
Black and gold pendant lighting
Moen faucet in Black Stainless steel.
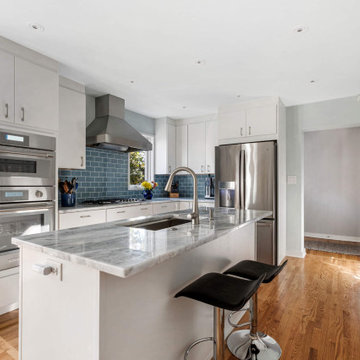
This kitchen was fully renovated with a new floor plan, Omega cabinets, granite countertop, upgraded appliances, lighting, and fixtures. We chose a slab cabinet door style to compliment the Midcentury style house.
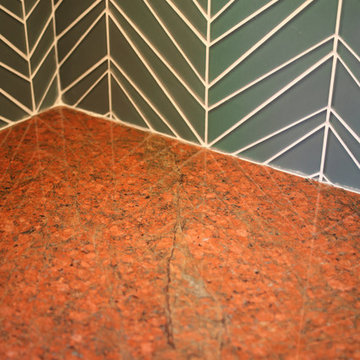
We chose Red Dragon granite for the countertops. A soft-turquoise glass backsplash picks up on the same color flecks in the granite.
デトロイトにある高級な小さなコンテンポラリースタイルのおしゃれなキッチン (アンダーカウンターシンク、フラットパネル扉のキャビネット、中間色木目調キャビネット、御影石カウンター、青いキッチンパネル、ガラスタイルのキッチンパネル、シルバーの調理設備、無垢フローリング、茶色い床、オレンジのキッチンカウンター) の写真
デトロイトにある高級な小さなコンテンポラリースタイルのおしゃれなキッチン (アンダーカウンターシンク、フラットパネル扉のキャビネット、中間色木目調キャビネット、御影石カウンター、青いキッチンパネル、ガラスタイルのキッチンパネル、シルバーの調理設備、無垢フローリング、茶色い床、オレンジのキッチンカウンター) の写真
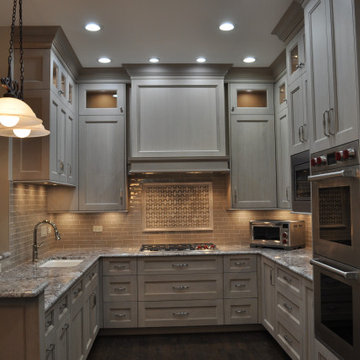
Kitchen remodel in Oak Brook. Glass on all upper cabinets top only. 9' foot high ceiling. Cabinets are quarter sawen Oak with a light stain color. Cabinets are all custom made
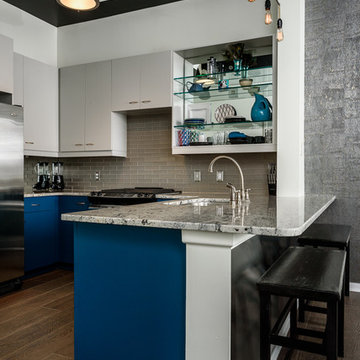
Kitchen Design by-Dawn D Totty Designs
This totally custom kitchen from the custom pigmented lower cabinet paint color, benches, Edison light fixture, open concept cabinetry and stainless steel peninsula backing make this design completely unique to this condo client/owner!! Design by Dawn D Totty Designs
コンテンポラリースタイルのキッチン (ガラスタイルのキッチンパネル、フラットパネル扉のキャビネット、御影石カウンター、黒い床、茶色い床) の写真
1