高級なコンテンポラリースタイルのキッチン (ガラスタイルのキッチンパネル、ボーダータイルのキッチンパネル、ガラスまたは窓のキッチンパネル、アンダーカウンターシンク) の写真
絞り込み:
資材コスト
並び替え:今日の人気順
写真 1〜20 枚目(全 5,801 枚)

他の地域にある高級な広いコンテンポラリースタイルのおしゃれなキッチン (アンダーカウンターシンク、フラットパネル扉のキャビネット、白いキャビネット、クオーツストーンカウンター、グレーのキッチンパネル、ガラスタイルのキッチンパネル、パネルと同色の調理設備、茶色い床、白いキッチンカウンター、濃色無垢フローリング) の写真

Arc Photography
コロンバスにある高級な広いコンテンポラリースタイルのおしゃれなキッチン (アンダーカウンターシンク、落し込みパネル扉のキャビネット、黒いキャビネット、人工大理石カウンター、グレーのキッチンパネル、ガラスタイルのキッチンパネル、シルバーの調理設備、淡色無垢フローリング、出窓) の写真
コロンバスにある高級な広いコンテンポラリースタイルのおしゃれなキッチン (アンダーカウンターシンク、落し込みパネル扉のキャビネット、黒いキャビネット、人工大理石カウンター、グレーのキッチンパネル、ガラスタイルのキッチンパネル、シルバーの調理設備、淡色無垢フローリング、出窓) の写真

This 1950's kitchen hindered our client's cooking and bi-weekly entertaining and was inconsistent with the home's mid-century architecture. Additional key goals were to improve function for cooking and entertaining 6 to 12 people on a regular basis. Originally with only two entry points to the kitchen (from the entry/foyer and from the dining room) the kitchen wasn’t very open to the remainder of the home, or the living room at all. The door to the carport was never used and created a conflict with seating in the breakfast area. The new plans created larger openings to both rooms, and a third entry point directly into the living room. The “peninsula” manages the sight line between the kitchen and a large, brick fireplace while still creating an “island” effect in the kitchen and allowing seating on both sides. The television was also a “must have” utilizing it to watch cooking shows while prepping food, for news while getting ready for the day, and for background when entertaining.
Meticulously designed cabinets provide ample storage and ergonomically friendly appliance placement. Cabinets were previously laid out into two L-shaped spaces. On the “top” was the cooking area with a narrow pantry (read: scarce storage) and a water heater in the corner. On the “bottom” was a single 36” refrigerator/freezer, and sink. A peninsula separated the kitchen and breakfast room, truncating the entire space. We have now a clearly defined cool storage space spanning 60” width (over 150% more storage) and have separated the ovens and cooking surface to spread out prep/clean zones. True pantry storage was added, and a massive “peninsula” keeps seating for up to 6 comfortably, while still expanding the kitchen and gaining storage. The newly designed, oversized peninsula provides plentiful space for prepping and entertaining. Walnut paneling wraps the room making the kitchen a stunning showpiece.

we created a practical, L-shaped kitchen layout with an island bench integrated into the “golden triangle” that reduces steps between sink, stovetop and refrigerator for efficient use of space and ergonomics.
Instead of a splashback, windows are slotted in between the kitchen benchtop and overhead cupboards to allow natural light to enter the generous kitchen space. Overhead cupboards have been stretched to ceiling height to maximise storage space.
Timber screening was installed on the kitchen ceiling and wrapped down to form a bookshelf in the living area, then linked to the timber flooring. This creates a continuous flow and draws attention from the living area to establish an ambience of natural warmth, creating a minimalist and elegant kitchen.
The island benchtop is covered with extra large format porcelain tiles in a 'Calacatta' profile which are have the look of marble but are scratch and stain resistant. The 'crisp white' finish applied on the overhead cupboards blends well into the 'natural oak' look over the lower cupboards to balance the neutral timber floor colour.

Elegant walnut kitchen feature two islands and a built-in banquette. Custom wand lights are made in Brooklyn.
オーランドにある高級な広いコンテンポラリースタイルのおしゃれなキッチン (アンダーカウンターシンク、フラットパネル扉のキャビネット、濃色木目調キャビネット、珪岩カウンター、茶色いキッチンパネル、ガラスタイルのキッチンパネル、パネルと同色の調理設備、ライムストーンの床、ベージュの床、グレーのキッチンカウンター) の写真
オーランドにある高級な広いコンテンポラリースタイルのおしゃれなキッチン (アンダーカウンターシンク、フラットパネル扉のキャビネット、濃色木目調キャビネット、珪岩カウンター、茶色いキッチンパネル、ガラスタイルのキッチンパネル、パネルと同色の調理設備、ライムストーンの床、ベージュの床、グレーのキッチンカウンター) の写真

American Oak timber battens and window seat, Caeser stone tops in Airy Concrete. Two Pack cabinetry in Snow Season.
Overhang and finger pull detail.
メルボルンにある高級な中くらいなコンテンポラリースタイルのおしゃれなキッチン (アンダーカウンターシンク、グレーのキャビネット、コンクリートカウンター、ガラスまたは窓のキッチンパネル、淡色無垢フローリング、グレーのキッチンカウンター、フラットパネル扉のキャビネット、シルバーの調理設備、ベージュの床) の写真
メルボルンにある高級な中くらいなコンテンポラリースタイルのおしゃれなキッチン (アンダーカウンターシンク、グレーのキャビネット、コンクリートカウンター、ガラスまたは窓のキッチンパネル、淡色無垢フローリング、グレーのキッチンカウンター、フラットパネル扉のキャビネット、シルバーの調理設備、ベージュの床) の写真

This was a major remodel where the kitchen was completely gutted, flooring and soffits were removed and all the electrical in the kitchen had to be reworked and brought up to code. We used Waypoint Living Spaces for the perimeter cabinets and used a riser and crown molding to connect the cabinets to the ceiling. We chose Medallion Cabinetry for the island because the customer had her heart set on a green painted island. The hardware we used is from the Mulholland collection by Amerock. The customers have large family gathers and it was very important for them to have an island that was moveable. We used casters from Richelieu to create and island that could move easily, as well as having brakes to keep the island in place when they wanted.
Giallo Traversella granite was used on the perimeter countertops to tie together the greens and beige tones of the cabinetry and we used John Boos, walnut butcher block countertop for the island to compliment wood tones from the existing millwork in the home. The customer provided me with an inspiration picture for a backsplash, she knew she wanted a glass patterned backsplash. Ceramic Tiles International had released their Debut Petal mosaic tile and the customer loved it.
Prior to the remodel, the kitchen was very dark and very crowded, it did not function in a way that worked for my customer. We added under cabinet LED lights, one general ceiling fixture and LED Brio Disc lights with dimming capabilities so the customers could adjust the lighting to their specific needs.
Light fixtures were updated in the hallways as well as the kitchen.
My customer didn’t know exactly what they wanted as far as plumbing was concerned. They wanted products that were durable and easy to maintain. I chose the Blanco Performa undermount sink in the Truffle color due to is durability and the color complimented the other materials. We used Moen’s Arbor single handle pull down spray faucet and transitional soap dispenser due to its simplistic design, functionality and warranty. We used a ¾ horsepower Insinkerator disposal and a deluxe Steamball strainer basket.
The customer originally had Parquet flooring and they liked the look of real hardwood. Madeira 5” planks in Dark Gunstock oak was chosen for its color and durability. The flooring brought in warm neutral tones to compliment other materials. My customer wanted a larger window, but they had some safety concerns. We addressed their concerns by providing a larger Awning style window, using tempered glass and double locks.
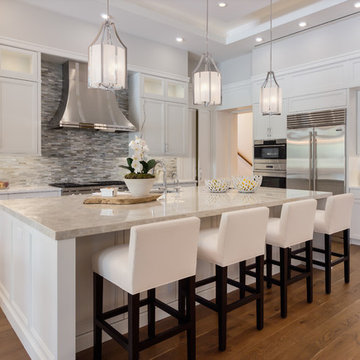
他の地域にある高級な広いコンテンポラリースタイルのおしゃれなキッチン (アンダーカウンターシンク、グレーのキッチンパネル、ガラスタイルのキッチンパネル、シルバーの調理設備、無垢フローリング) の写真

ニューヨークにある高級な広いコンテンポラリースタイルのおしゃれなキッチン (アンダーカウンターシンク、落し込みパネル扉のキャビネット、白いキャビネット、大理石カウンター、グレーのキッチンパネル、ボーダータイルのキッチンパネル、シルバーの調理設備、淡色無垢フローリング) の写真
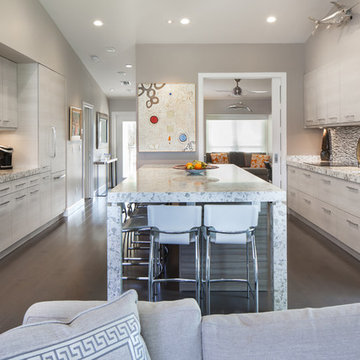
Rick Bethem
マイアミにある高級な中くらいなコンテンポラリースタイルのおしゃれなキッチン (アンダーカウンターシンク、御影石カウンター、シルバーの調理設備、フラットパネル扉のキャビネット、マルチカラーのキッチンパネル、ボーダータイルのキッチンパネル、濃色無垢フローリング) の写真
マイアミにある高級な中くらいなコンテンポラリースタイルのおしゃれなキッチン (アンダーカウンターシンク、御影石カウンター、シルバーの調理設備、フラットパネル扉のキャビネット、マルチカラーのキッチンパネル、ボーダータイルのキッチンパネル、濃色無垢フローリング) の写真
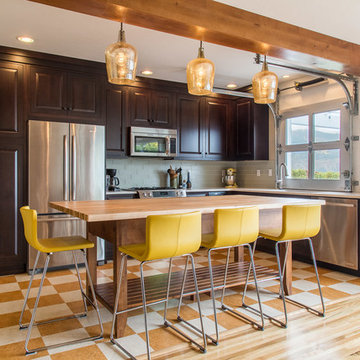
This kitchen is a prime example of beautifully designed functionality. From the spacious maple butcher block island & eating bar to the roll-up pass through window for outdoor entertaining, the space can handle whatever situation the owners throw at it. The Espresso stain on these Medallion cabinets of Cherry wood really anchors the whimsy of the yellow bar stools and the ginger-tone checkerboard Marmoleum floor. Cabinets designed and installed by Allen's Fine Woodworking Cabinetry and Design, Hood River, OR.
Photos by Zach Luellen Photography LLC

ロサンゼルスにある高級な広いコンテンポラリースタイルのおしゃれなキッチン (アンダーカウンターシンク、フラットパネル扉のキャビネット、白いキャビネット、シルバーの調理設備、大理石カウンター、ガラスまたは窓のキッチンパネル、スレートの床) の写真

Carolyn Watson
ワシントンD.C.にある高級な中くらいなコンテンポラリースタイルのおしゃれなキッチン (落し込みパネル扉のキャビネット、青いキャビネット、アンダーカウンターシンク、グレーのキッチンパネル、ガラスタイルのキッチンパネル、シルバーの調理設備、大理石の床、白い床、クオーツストーンカウンター、ターコイズのキッチンカウンター) の写真
ワシントンD.C.にある高級な中くらいなコンテンポラリースタイルのおしゃれなキッチン (落し込みパネル扉のキャビネット、青いキャビネット、アンダーカウンターシンク、グレーのキッチンパネル、ガラスタイルのキッチンパネル、シルバーの調理設備、大理石の床、白い床、クオーツストーンカウンター、ターコイズのキッチンカウンター) の写真
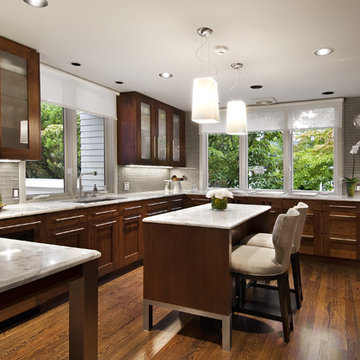
デトロイトにある高級な中くらいなコンテンポラリースタイルのおしゃれなキッチン (ガラス扉のキャビネット、パネルと同色の調理設備、アンダーカウンターシンク、大理石カウンター、グレーのキッチンパネル、ガラスタイルのキッチンパネル、濃色木目調キャビネット、濃色無垢フローリング) の写真

Built by Pettit & Sevitt in the 1970s, this architecturally designed split-level home needed a refresh.
Studio Black Interiors worked with builders, REP building, to transform the interior of this home with the aim of creating a space that was light filled and open plan with a seamless connection to the outdoors. The client’s love of rich navy was incorporated into all the joinery.
Fifty years on, it is joyous to view this home which has grown into its bushland suburb and become almost organic in referencing the surrounding landscape.
Renovation by REP Building. Photography by Hcreations.
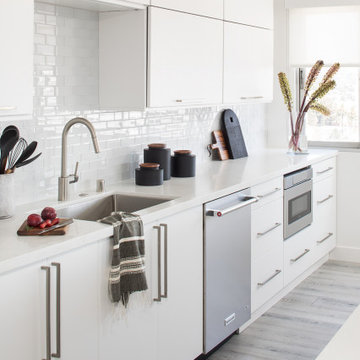
Open plan galley kitchen. White, bright, and airy with incredible city view. All new cabinetry, plumbing, and countertops. Cabinetry is white gloss, flat panel and backsplash is a white subway glass tile to reflect light throughout the kitchen.

Our bold, contemporary kitchen located in Cooper City Florida is a striking combination of of textured glass and high gloss cabinetry tempered with warm neutrals, wood grain and an elegant rush of gold.
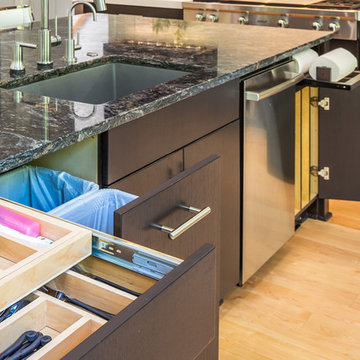
This nook area used to be the old porch area..
big /massive changes happened on this project
ローリーにある高級な広いコンテンポラリースタイルのおしゃれなキッチン (アンダーカウンターシンク、フラットパネル扉のキャビネット、濃色木目調キャビネット、クオーツストーンカウンター、白いキッチンパネル、ガラスタイルのキッチンパネル、シルバーの調理設備、淡色無垢フローリング、白いキッチンカウンター) の写真
ローリーにある高級な広いコンテンポラリースタイルのおしゃれなキッチン (アンダーカウンターシンク、フラットパネル扉のキャビネット、濃色木目調キャビネット、クオーツストーンカウンター、白いキッチンパネル、ガラスタイルのキッチンパネル、シルバーの調理設備、淡色無垢フローリング、白いキッチンカウンター) の写真
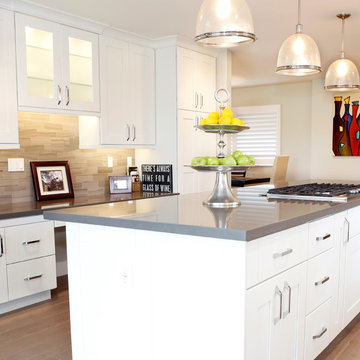
Cheryl DeMarco
ソルトレイクシティにある高級な中くらいなコンテンポラリースタイルのおしゃれなキッチン (アンダーカウンターシンク、シェーカースタイル扉のキャビネット、白いキャビネット、クオーツストーンカウンター、ベージュキッチンパネル、ガラスタイルのキッチンパネル、シルバーの調理設備、淡色無垢フローリング、ベージュの床) の写真
ソルトレイクシティにある高級な中くらいなコンテンポラリースタイルのおしゃれなキッチン (アンダーカウンターシンク、シェーカースタイル扉のキャビネット、白いキャビネット、クオーツストーンカウンター、ベージュキッチンパネル、ガラスタイルのキッチンパネル、シルバーの調理設備、淡色無垢フローリング、ベージュの床) の写真
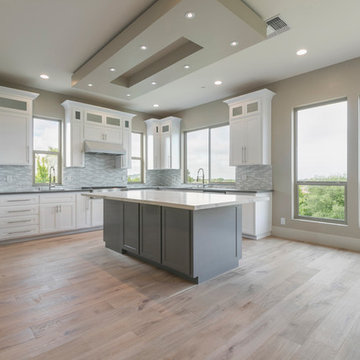
サクラメントにある高級な中くらいなコンテンポラリースタイルのおしゃれなキッチン (アンダーカウンターシンク、落し込みパネル扉のキャビネット、白いキャビネット、珪岩カウンター、グレーのキッチンパネル、ボーダータイルのキッチンパネル、シルバーの調理設備、淡色無垢フローリング、ベージュの床、白いキッチンカウンター) の写真
高級なコンテンポラリースタイルのキッチン (ガラスタイルのキッチンパネル、ボーダータイルのキッチンパネル、ガラスまたは窓のキッチンパネル、アンダーカウンターシンク) の写真
1