コンテンポラリースタイルのI型キッチン (ガラス板のキッチンパネル、淡色木目調キャビネット) の写真
絞り込み:
資材コスト
並び替え:今日の人気順
写真 1〜20 枚目(全 109 枚)
1/5

This new build in Battle Ground is the true definition of "modern farmhouse". Yes it's actually a modern house on a farm! The kitchen opens up to the outdoor entertaining area and has a nice open layout. The coffee bar on the side gets lots of use from all of the family members and keeps people out of the cooking area if they need to grab a cup of coffee or tea. Appliances are Miele and Fisher & Paykel. The bar-top is black Fenix.
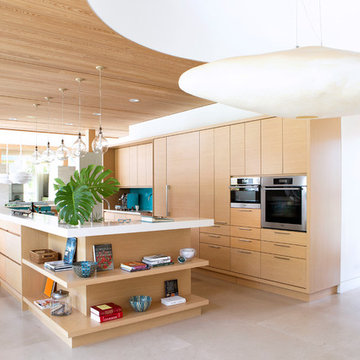
マイアミにある広いコンテンポラリースタイルのおしゃれなキッチン (アンダーカウンターシンク、フラットパネル扉のキャビネット、淡色木目調キャビネット、青いキッチンパネル、ガラス板のキッチンパネル、シルバーの調理設備、ベージュの床、ライムストーンの床) の写真
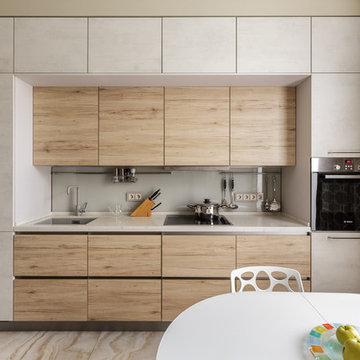
Один из реализованных нами проектов – кухня Nobilia Riva. Фасады с фактурой белого бетона и с фактурой дуба San Remo произведены из меламина. Столешница изготовлена из кварца. Использование контрастных фактур позволило структурировать архитектуру кухни: визуально выделена зона с рабочей поверхностью. Чтобы во время готовки все было под рукой, над мойкой и варочной панелью разместили рейлинговые системы хранения. Часть бытовой техники встроили в глухие шкафы. Под телевизором находятся полуколонны со вставками из черного стекла. Дизайнер проекта – Наталья Ильина.
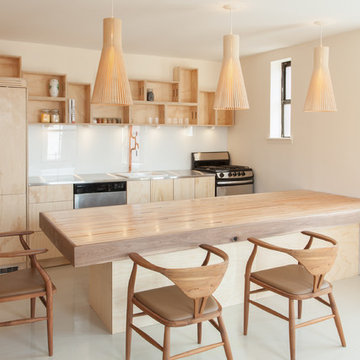
Peter Dressel Photography
ニューヨークにある低価格の小さなコンテンポラリースタイルのおしゃれなキッチン (ドロップインシンク、オープンシェルフ、淡色木目調キャビネット、ステンレスカウンター、白いキッチンパネル、ガラス板のキッチンパネル、セラミックタイルの床) の写真
ニューヨークにある低価格の小さなコンテンポラリースタイルのおしゃれなキッチン (ドロップインシンク、オープンシェルフ、淡色木目調キャビネット、ステンレスカウンター、白いキッチンパネル、ガラス板のキッチンパネル、セラミックタイルの床) の写真
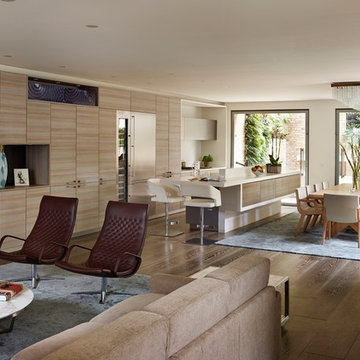
ロンドンにある高級な広いコンテンポラリースタイルのおしゃれなキッチン (一体型シンク、フラットパネル扉のキャビネット、淡色木目調キャビネット、人工大理石カウンター、白いキッチンパネル、ガラス板のキッチンパネル、シルバーの調理設備、濃色無垢フローリング) の写真
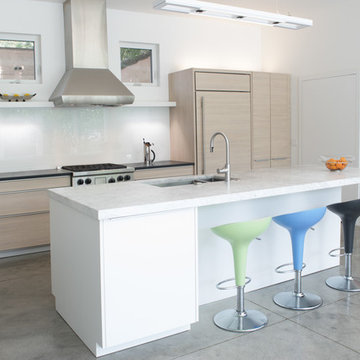
マイアミにあるお手頃価格の小さなコンテンポラリースタイルのおしゃれなキッチン (ダブルシンク、フラットパネル扉のキャビネット、淡色木目調キャビネット、大理石カウンター、白いキッチンパネル、ガラス板のキッチンパネル、コンクリートの床、パネルと同色の調理設備、グレーの床) の写真
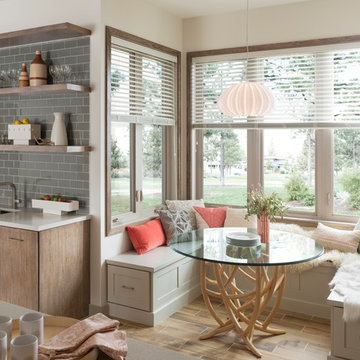
デトロイトにある高級な中くらいなコンテンポラリースタイルのおしゃれなキッチン (アンダーカウンターシンク、フラットパネル扉のキャビネット、淡色木目調キャビネット、人工大理石カウンター、グレーのキッチンパネル、ガラス板のキッチンパネル、シルバーの調理設備、ラミネートの床、アイランドなし、茶色い床) の写真
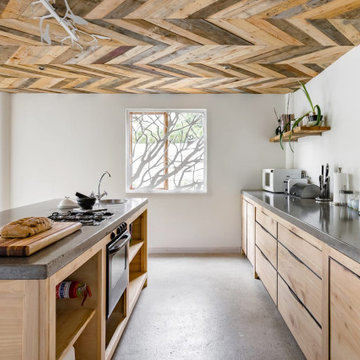
他の地域にあるコンテンポラリースタイルのおしゃれなキッチン (フラットパネル扉のキャビネット、淡色木目調キャビネット、コンクリートカウンター、緑のキッチンパネル、ガラス板のキッチンパネル、グレーのキッチンカウンター) の写真
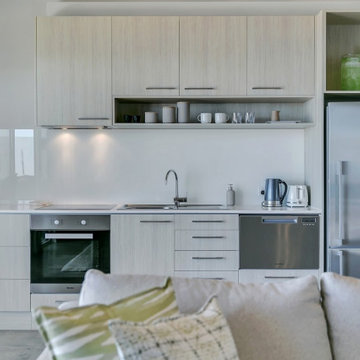
The kitchens in the upper apartments feature durable stone benchtops and timber laminate in washed oak tones and stainless steel appliances.
アデレードにあるお手頃価格の小さなコンテンポラリースタイルのおしゃれなキッチン (シングルシンク、淡色木目調キャビネット、クオーツストーンカウンター、白いキッチンパネル、ガラス板のキッチンパネル、シルバーの調理設備、磁器タイルの床、アイランドなし、グレーの床、白いキッチンカウンター) の写真
アデレードにあるお手頃価格の小さなコンテンポラリースタイルのおしゃれなキッチン (シングルシンク、淡色木目調キャビネット、クオーツストーンカウンター、白いキッチンパネル、ガラス板のキッチンパネル、シルバーの調理設備、磁器タイルの床、アイランドなし、グレーの床、白いキッチンカウンター) の写真
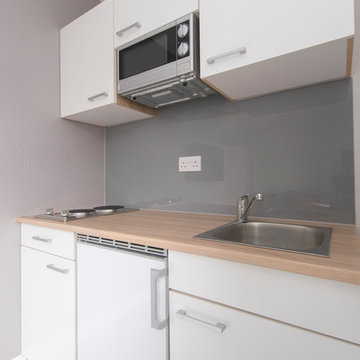
Marcos Bevilacqua
ロンドンにある低価格の小さなコンテンポラリースタイルのおしゃれなキッチン (シングルシンク、フラットパネル扉のキャビネット、淡色木目調キャビネット、ラミネートカウンター、グレーのキッチンパネル、ガラス板のキッチンパネル、シルバーの調理設備、淡色無垢フローリング、アイランドなし) の写真
ロンドンにある低価格の小さなコンテンポラリースタイルのおしゃれなキッチン (シングルシンク、フラットパネル扉のキャビネット、淡色木目調キャビネット、ラミネートカウンター、グレーのキッチンパネル、ガラス板のキッチンパネル、シルバーの調理設備、淡色無垢フローリング、アイランドなし) の写真
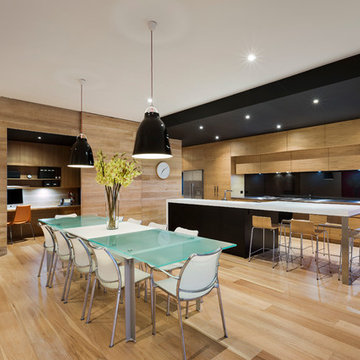
John Wheatley Photographer
メルボルンにあるコンテンポラリースタイルのおしゃれなキッチン (ダブルシンク、淡色木目調キャビネット、人工大理石カウンター、黒いキッチンパネル、ガラス板のキッチンパネル、シルバーの調理設備、淡色無垢フローリング) の写真
メルボルンにあるコンテンポラリースタイルのおしゃれなキッチン (ダブルシンク、淡色木目調キャビネット、人工大理石カウンター、黒いキッチンパネル、ガラス板のキッチンパネル、シルバーの調理設備、淡色無垢フローリング) の写真
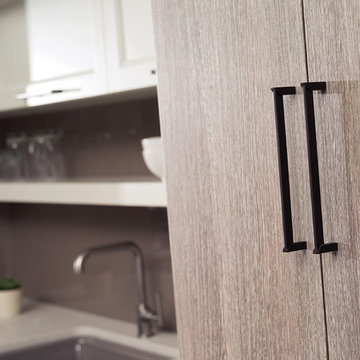
This simple yet "jaw-dropping" kitchen design uses 2 contemporary cabinet door styles with a sampling of white painted cabinets to contrast the gray-toned textured cabinets for a unique and dramatic look. The thin kitchen island features a cooktop and plenty of storage accessories. Wide planks are used as the decorative ends and back panels as a unique design element, while a floating shelf above the sink offers quick and easy access to your everyday glasses and dishware.
Request a FREE Dura Supreme Brochure Packet:
http://www.durasupreme.com/request-brochure
Find a Dura Supreme Showroom near you today:
http://www.durasupreme.com/dealer-locator
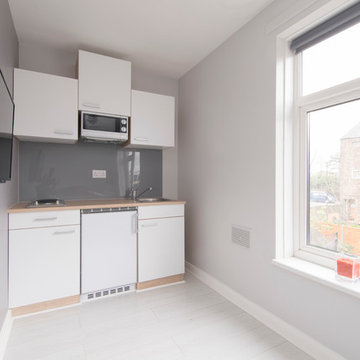
Marcos Bevilacqua
ロンドンにある低価格の小さなコンテンポラリースタイルのおしゃれなキッチン (シングルシンク、フラットパネル扉のキャビネット、淡色木目調キャビネット、ラミネートカウンター、グレーのキッチンパネル、ガラス板のキッチンパネル、シルバーの調理設備、淡色無垢フローリング、アイランドなし) の写真
ロンドンにある低価格の小さなコンテンポラリースタイルのおしゃれなキッチン (シングルシンク、フラットパネル扉のキャビネット、淡色木目調キャビネット、ラミネートカウンター、グレーのキッチンパネル、ガラス板のキッチンパネル、シルバーの調理設備、淡色無垢フローリング、アイランドなし) の写真
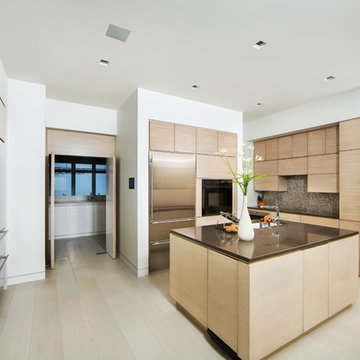
The "Illusionist" kitchen is a 2nd place winner in the prestigious Subzero and Wolf kitchen design contest in the state of Ohio. This tremendous house, which is situated on the lake, boasts a main kitchen and a prep kitchen. Its name was generated from the complete invisibility of the main kitchen's working components, whereas all of the appliances were completely concealed to provide a seamless look allowing for an unconventional look that is streamlined yet completely functional. The goal of the homeowners in the design stages were to simplify a more conventional house layout. A more predictable formal dining room was eliminated creating a merge of the main kitchen with a central eating area. The combining of these two spaces helped to develop the concept that the kitchen was an 'illusion'; accessible when necessary but unnoticed in every other way so there was less of a feel of being in a kitchen and more of a sense of being in a gathering area for family and friends to enjoy. The main kitchen boasts three ovens, a 36" Subzero refrigerator and a 36" Subzero freezer, all of which are paneled with white glass, providing a perfect reflective surface for the lake in the backdrop. The island is dual purposed, housing a sink and a 36" induction Wolf cooktop on one side and providing seating for 10 in a custom built banquette. The light fixture above the custom glass and stainless steel table is the "Etoile" from Terzanni while the massive light fixture over the island is the "Sospesa" from Fabbian and boasts a 2" sheet of glass with inset halogen lighting that is nearly invisible suspended from the 10' ceiling that features a drop ceiling with cove lighting. The prep kitchen, which was the 'workhorse' for everyday use is also a fully functional space, featuring additional 36" Subzero refrigerator and freezer, a 36" oven, microwave, two prep sinks (one in the island and one to the left of the freezer) and a concealed barstool which pulls out from the island and 'disappears' when not in use. A built-in dog feeding station allows for conveniences for all family members of this modern household.
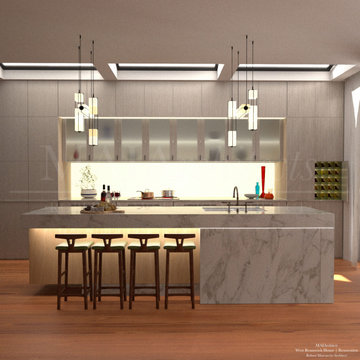
If you require a new kitchen design, or need to remodel an existing kitchen a great place to start is with a Kitchen Design Service. A Kitchen Design Service provides you with an idea of what can be achieved with your specific kitchen needs in mind. A Kitchen Design Service will present drawings an indication of cost, based on the quality of the desired kitchen project. The service includes recommendations if Building Permit Application is required.
The Kitchen Design Service Report is a fixed fee service. Detailed service and price information can be viewed
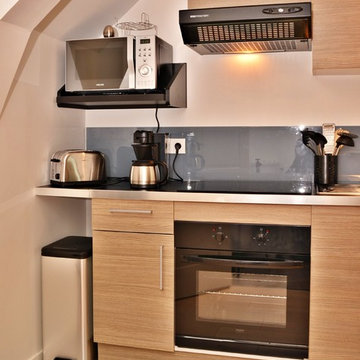
Arnaud de Buyzer
レンヌにある高級な小さなコンテンポラリースタイルのおしゃれなI型キッチン (ドロップインシンク、フラットパネル扉のキャビネット、淡色木目調キャビネット、ラミネートカウンター、グレーのキッチンパネル、ガラス板のキッチンパネル、黒い調理設備、淡色無垢フローリング、アイランドなし、ベージュの床、グレーのキッチンカウンター) の写真
レンヌにある高級な小さなコンテンポラリースタイルのおしゃれなI型キッチン (ドロップインシンク、フラットパネル扉のキャビネット、淡色木目調キャビネット、ラミネートカウンター、グレーのキッチンパネル、ガラス板のキッチンパネル、黒い調理設備、淡色無垢フローリング、アイランドなし、ベージュの床、グレーのキッチンカウンター) の写真
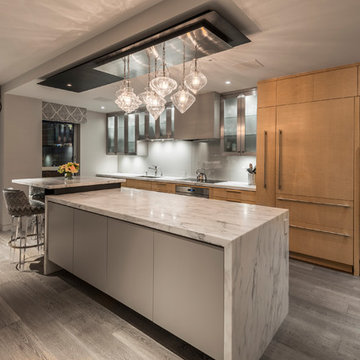
Photography by Paul Rollins
サンフランシスコにある高級な中くらいなコンテンポラリースタイルのおしゃれなキッチン (アンダーカウンターシンク、ガラス扉のキャビネット、淡色木目調キャビネット、大理石カウンター、グレーのキッチンパネル、ガラス板のキッチンパネル、パネルと同色の調理設備、淡色無垢フローリング、グレーの床) の写真
サンフランシスコにある高級な中くらいなコンテンポラリースタイルのおしゃれなキッチン (アンダーカウンターシンク、ガラス扉のキャビネット、淡色木目調キャビネット、大理石カウンター、グレーのキッチンパネル、ガラス板のキッチンパネル、パネルと同色の調理設備、淡色無垢フローリング、グレーの床) の写真
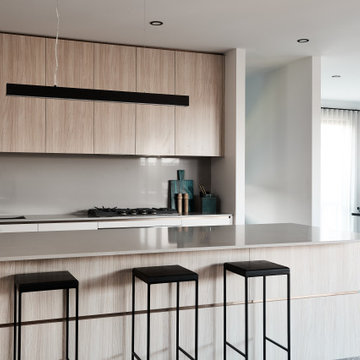
メルボルンにある中くらいなコンテンポラリースタイルのおしゃれなキッチン (アンダーカウンターシンク、フラットパネル扉のキャビネット、淡色木目調キャビネット、人工大理石カウンター、ベージュキッチンパネル、ガラス板のキッチンパネル、テラゾーの床、グレーの床、ベージュのキッチンカウンター) の写真
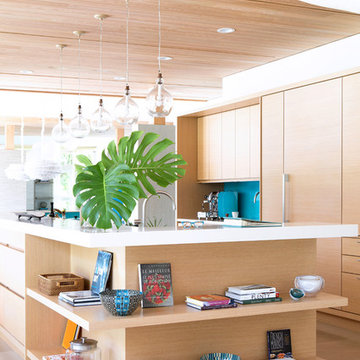
マイアミにある広いコンテンポラリースタイルのおしゃれなキッチン (アンダーカウンターシンク、フラットパネル扉のキャビネット、淡色木目調キャビネット、青いキッチンパネル、ガラス板のキッチンパネル、シルバーの調理設備、ベージュの床、ライムストーンの床) の写真
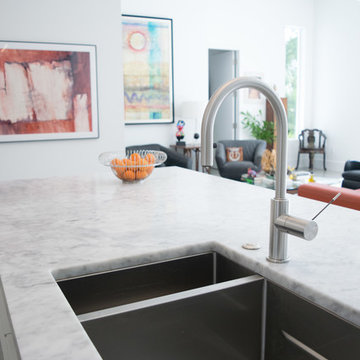
マイアミにあるお手頃価格の小さなコンテンポラリースタイルのおしゃれなキッチン (ダブルシンク、フラットパネル扉のキャビネット、淡色木目調キャビネット、大理石カウンター、白いキッチンパネル、ガラス板のキッチンパネル、コンクリートの床、パネルと同色の調理設備、グレーの床) の写真
コンテンポラリースタイルのI型キッチン (ガラス板のキッチンパネル、淡色木目調キャビネット) の写真
1