高級な巨大なコンテンポラリースタイルのキッチン (ガラス板のキッチンパネル、フラットパネル扉のキャビネット) の写真
絞り込み:
資材コスト
並び替え:今日の人気順
写真 1〜20 枚目(全 231 枚)

Island bench finished with X-Bond to create a concrete looking furniture piece, without the weight and cost of concrete. X-Bond is hand trowelled over MDF to create a concrete looking finish.
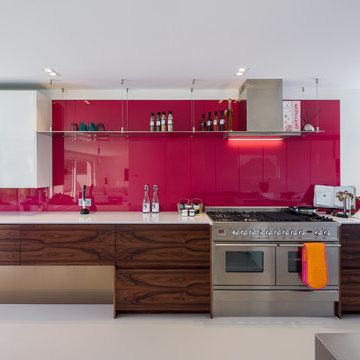
Tony Mitchell
ロンドンにある高級な巨大なコンテンポラリースタイルのおしゃれなキッチン (アンダーカウンターシンク、フラットパネル扉のキャビネット、人工大理石カウンター、ピンクのキッチンパネル、ガラス板のキッチンパネル、シルバーの調理設備) の写真
ロンドンにある高級な巨大なコンテンポラリースタイルのおしゃれなキッチン (アンダーカウンターシンク、フラットパネル扉のキャビネット、人工大理石カウンター、ピンクのキッチンパネル、ガラス板のキッチンパネル、シルバーの調理設備) の写真

The modern direction given, really opened up the use of line, form, shape and weight. All of these design elements being very strong, were softened by the use of an organic colour scheme. This was especially important as the house had such a strong connection with neighbouring national park.
The highlight window heavily dictated the strong use of horizontal lines in the kitchen. This was achieved through the use of Blum Aventos HK lift ups, wide drawers and running the timber grain horizontally. The double layered wall cabinetry above the cooktop, at different depths added shape and form to this long run of cabinetry.
Shape and form was also strongly considered when designing the kitchen island. The client’s decision to restrict the kitchen size to allow for a separate casual eating area meant that the kitchen island could become the kitchen show piece. The intent was for the island to be a piece of art, sculptural in form and weight. The box details at each end of the island with the shadow-line running through to match the drawers on the back of the island added another visual dimension. The decision to increase the kickboard set back finally gave the island a weightlessness which it needed to balance out its large scale.
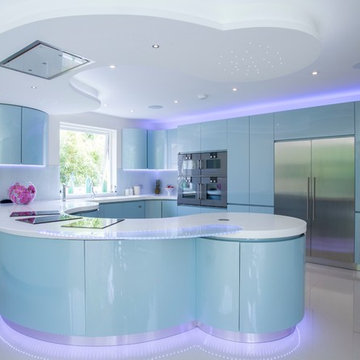
ロンドンにある高級な巨大なコンテンポラリースタイルのおしゃれなキッチン (一体型シンク、フラットパネル扉のキャビネット、青いキャビネット、人工大理石カウンター、グレーのキッチンパネル、ガラス板のキッチンパネル、シルバーの調理設備、磁器タイルの床) の写真
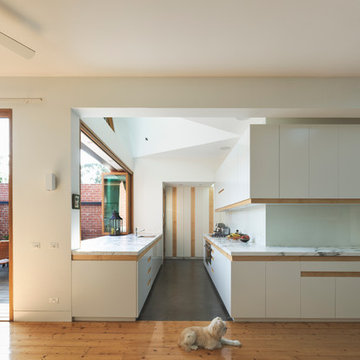
The kitchen wraps around the corner to form a telephone and bar perch. Photo by Peter Bennetts
メルボルンにある高級な巨大なコンテンポラリースタイルのおしゃれなキッチン (フラットパネル扉のキャビネット、白いキャビネット、アンダーカウンターシンク、大理石カウンター、白いキッチンパネル、ガラス板のキッチンパネル、シルバーの調理設備、コンクリートの床、アイランドなし) の写真
メルボルンにある高級な巨大なコンテンポラリースタイルのおしゃれなキッチン (フラットパネル扉のキャビネット、白いキャビネット、アンダーカウンターシンク、大理石カウンター、白いキッチンパネル、ガラス板のキッチンパネル、シルバーの調理設備、コンクリートの床、アイランドなし) の写真
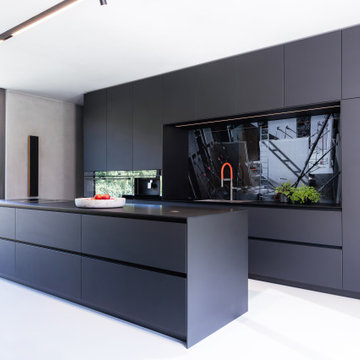
Diese Küche passt prima zu dem großen Raum. Die Kundin ist Architektin und hat sich für eine sehr individuelle Nischengestaltung entschieden: Auf der Rückseite der großen beleuchteten Nische ist ein Foto von der Baustelle des Hauses. Mittlerweile ist alles fertig, aber dieses Foto ist eine besondere Erinnerung.
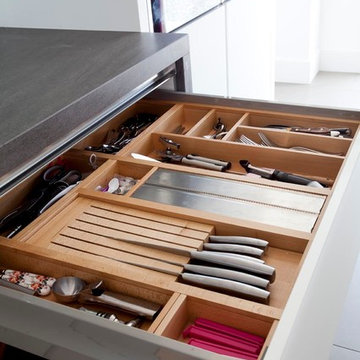
Images © Infinity media
Bespoke kitchen – with white satinized glass doors, stainless steel channel handle system with Basalt Grey ceramic and iroko wood detail – from Canavan Interiors. Siemens appliances
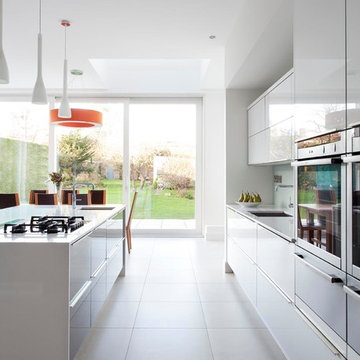
A stunning white contempoary acrylic white gloss kitchen with contrasting dark grey from our Contemporary Collection. The kitchen forms part of a major renovation & extension of an exclusive house in Malahide. 20mm Silestone Quartz countertop completes the look of this modern design with waterfall gable on the island. The kitchen features two sinks, a Faber downdraft extractor and a Quoter fusion boiling water tap. A bespoke light scheme has been incorporated allowing the dynamic of the kitchen to change from day to night. Designer - Lee Dillon
Images Infinity Media
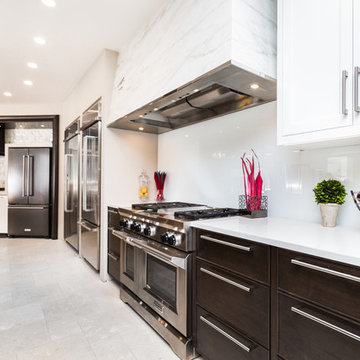
Marisa Martinez Photography - www.mmpho.co
アルバカーキにある高級な巨大なコンテンポラリースタイルのおしゃれなキッチン (白いキッチンパネル、ガラス板のキッチンパネル、シルバーの調理設備、トラバーチンの床、黒いキャビネット、フラットパネル扉のキャビネット、クオーツストーンカウンター) の写真
アルバカーキにある高級な巨大なコンテンポラリースタイルのおしゃれなキッチン (白いキッチンパネル、ガラス板のキッチンパネル、シルバーの調理設備、トラバーチンの床、黒いキャビネット、フラットパネル扉のキャビネット、クオーツストーンカウンター) の写真
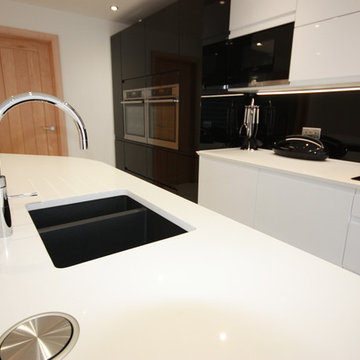
The Brief
By building an extension to increase the size of the kitchen, gave our Clients scope to create an open plan kitchen and informal dining space. The mixture of high Gloss White & Black Remo cabinets gives an impressive streamline look with the contrast of the Black splashback and sleek appliances. The white quartz worktop with a Quooker Fusion Boiling tap, Blanco under-mounted sink and pop out electrical socket offers style with practicality.
Designer Tips
The focus of the kitchen is the large island in the centre which provides spacious worktop space and a table area for informal dining and socialising. The black and white Remo cabinets offer clean lines of white with sleek black cabinets and glass splashbacks. There is plenty of hidden storage solutions including two Le Mans corner systems, a pull-out larder and large deep pan drawers.
It was important that the room flowed and had storage for all our crockery, pans and small kitchen appliances, says Carolyn. One way this was achieved was through the use of colour and by using a consistent shade along all the splash back on the walls and contrasting this with the reflective white gloss on the cabinets and porcelain floor tiles.
During installation Ream’s in-house kitchen fitters turned the couples design into a reality. “The Ream fitters were exceptional, really knowledgeable and tidy. We are overjoyed with our new kitchen” it is beyond words and we thank everyone at Ream for creating our stunning new kitchen” explains Carolyn. “After years of waiting, the kitchen has now really become the heart of our home” says Keith.
Are you looking for a new kitchen design? Do you need kitchen ideas and advice? Speak with one of our designers or pop in for a cuppa and a consultation with our showroom designers. 01634 799 909.
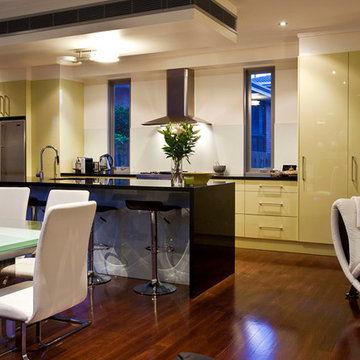
This Ascot project involves transformation of a post war cottage into a sophisticated home with an art deco edge.
The client required us to create a new pavilion style extension generally with the same character as the current home. This extension contains an open plan kitchen, dining and living space which flows out to a large covered outdoor terrace, landscaped courtyard with plunge pool.
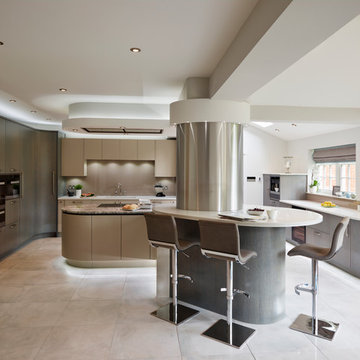
Our clients came to Davonport looking for a kitchen for their newly built extension. The room itself was very large, therefore a variety of colours and textures were used on the cabinetry. A bespoke stain was used on the oak cabinet doors in order to achieve the exact colour our client was looking for. A matt lacquer by Little Greene was used on the island and sink area to complement the unique stain on the rest of the furniture.
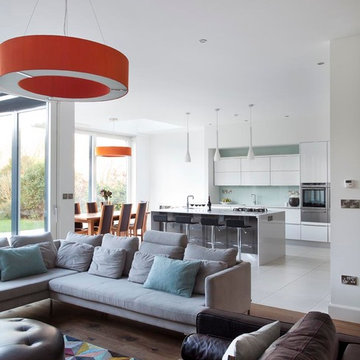
A stunning white contempoary acrylic white gloss kitchen with contrasting dark grey from our Contemporary Collection. The kitchen forms part of a major renovation & extension of an exclusive house in Malahide. 20mm Silestone Quartz countertop completes the look of this modern design with waterfall gable on the island. The kitchen features two sinks, a Faber downdraft extractor and a Quoter fusion boiling water tap. A bespoke light scheme has been incorporated allowing the dynamic of the kitchen to change from day to night. Designer - Lee Dillon
Images Infinity Media
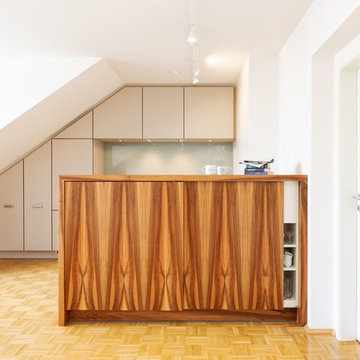
Hinter den Schiebetüren findet sich wohnbereichseitig ein Regal für das Tafelgeschirr.
Für beide Schiebetüren verzichteten wir auf einen Griff - dank des hochwertigen Schiebetürbeschlags können die Türen mühelos mit den Fingern zur Seite geschoben werden.
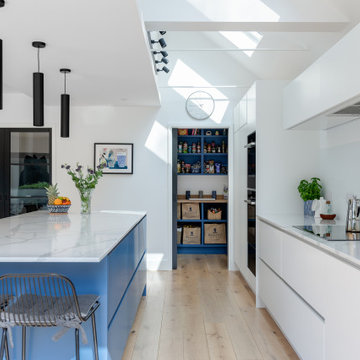
To herald the warmer seasons, the focus of this bright, light space are the large bi-fold doors which bring the outside in. The contemporary design of the kitchen compliments this lovely open space and we are very proud to include this in our portfolio.
The colour palette is fresh and modern and the clean lines of the Handleless cabinets and sleek surfaces create an uncluttered and beautifully stylish look. See how the natural light from above bounces off the bright white cabinets and sink-run along the side wall.
Small details like the hand painted glass splashback to match the exact tone of the cabinets and the floating shelf in a white washed oak finish, make this a unique space. The shelf breaks up the neutral colour scheme and provide a place for the accessories that add a touch of personality and make it the clients’ own.
Other unseen but carefully considered features are the internal drawer with cutlery insert on the back of the island, which gives easy access to the dining area and the drawer with a utensil insert which is in the top drawer next to induction hob. Unseen here but the internal drawers of all of our kitchen furniture are solid oak Dovetail drawer boxes which are built to last!
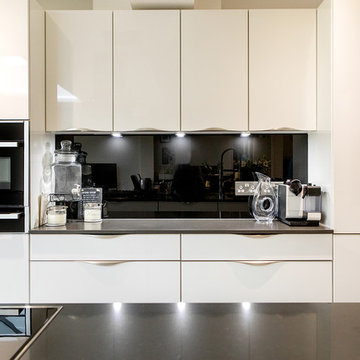
Mark Chivers Photography
ロンドンにある高級な巨大なコンテンポラリースタイルのおしゃれなキッチン (アンダーカウンターシンク、フラットパネル扉のキャビネット、白いキャビネット、珪岩カウンター、黒いキッチンパネル、ガラス板のキッチンパネル、パネルと同色の調理設備、黒いキッチンカウンター) の写真
ロンドンにある高級な巨大なコンテンポラリースタイルのおしゃれなキッチン (アンダーカウンターシンク、フラットパネル扉のキャビネット、白いキャビネット、珪岩カウンター、黒いキッチンパネル、ガラス板のキッチンパネル、パネルと同色の調理設備、黒いキッチンカウンター) の写真
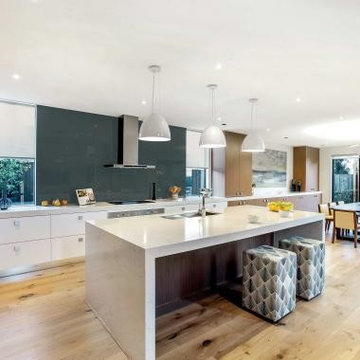
Where would this kitchen be without the huge blue glass splash-back? Sure it's a huge kitchen, it's got double under-bench ovens, a 900mm canopy stainless steel range-hood, integrated fridge, built-in coffee maker and micro-wave, under-mount sink, pantry wall, extended waterfall stone island, side windows for plenty of light, white pendants over the island, timber wide plank floors - but wow - that huge blue splashback!!!
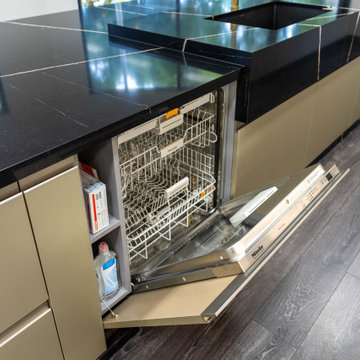
beach inspired oak laminate paired with champagne gold laminate cabinets. table crashes completely into fully waterfall-ed island. 22' expansive island
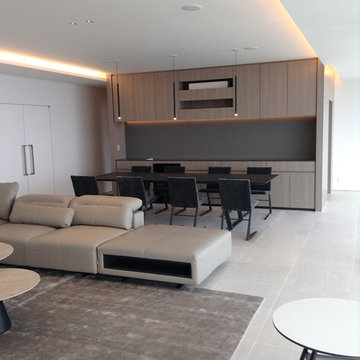
高級な巨大なコンテンポラリースタイルのおしゃれなキッチン (アンダーカウンターシンク、フラットパネル扉のキャビネット、淡色木目調キャビネット、クオーツストーンカウンター、グレーのキッチンパネル、ガラス板のキッチンパネル、黒い調理設備、セラミックタイルの床、白い床、黒いキッチンカウンター) の写真
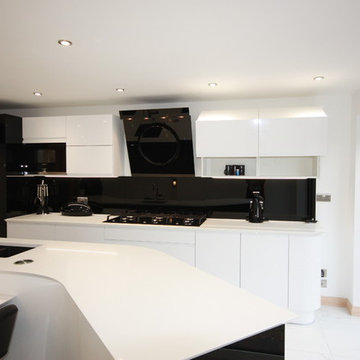
The Brief
By building an extension to increase the size of the kitchen, gave our Clients scope to create an open plan kitchen and informal dining space. The mixture of high Gloss White & Black Remo cabinets gives an impressive streamline look with the contrast of the Black splashback and sleek appliances. The white quartz worktop with a Quooker Fusion Boiling tap, Blanco under-mounted sink and pop out electrical socket offers style with practicality.
Designer Tips
The focus of the kitchen is the large island in the centre which provides spacious worktop space and a table area for informal dining and socialising. The black and white Remo cabinets offer clean lines of white with sleek black cabinets and glass splashbacks. There is plenty of hidden storage solutions including two Le Mans corner systems, a pull-out larder and large deep pan drawers.
It was important that the room flowed and had storage for all our crockery, pans and small kitchen appliances, says Carolyn. One way this was achieved was through the use of colour and by using a consistent shade along all the splash back on the walls and contrasting this with the reflective white gloss on the cabinets and porcelain floor tiles.
During installation Ream’s in-house kitchen fitters turned the couples design into a reality. “The Ream fitters were exceptional, really knowledgeable and tidy. We are overjoyed with our new kitchen” it is beyond words and we thank everyone at Ream for creating our stunning new kitchen” explains Carolyn. “After years of waiting, the kitchen has now really become the heart of our home” says Keith.
Are you looking for a new kitchen design? Do you need kitchen ideas and advice? Speak with one of our designers or pop in for a cuppa and a consultation with our showroom designers. 01634 799 909.
高級な巨大なコンテンポラリースタイルのキッチン (ガラス板のキッチンパネル、フラットパネル扉のキャビネット) の写真
1