コンテンポラリースタイルのキッチン (クオーツストーンのキッチンパネル、濃色木目調キャビネット、白いキャビネット) の写真
絞り込み:
資材コスト
並び替え:今日の人気順
写真 1〜20 枚目(全 2,832 枚)
1/5

Modern Kitchen
カルガリーにある高級な広いコンテンポラリースタイルのおしゃれなキッチン (アンダーカウンターシンク、フラットパネル扉のキャビネット、白いキャビネット、クオーツストーンカウンター、白いキッチンパネル、クオーツストーンのキッチンパネル、パネルと同色の調理設備、淡色無垢フローリング、ベージュの床、白いキッチンカウンター) の写真
カルガリーにある高級な広いコンテンポラリースタイルのおしゃれなキッチン (アンダーカウンターシンク、フラットパネル扉のキャビネット、白いキャビネット、クオーツストーンカウンター、白いキッチンパネル、クオーツストーンのキッチンパネル、パネルと同色の調理設備、淡色無垢フローリング、ベージュの床、白いキッチンカウンター) の写真

Contemporary Apartment Renovation in Westminster, London - Matt Finish Kitchen Silestone Worktops
ロンドンにあるお手頃価格の小さなコンテンポラリースタイルのおしゃれなキッチン (一体型シンク、フラットパネル扉のキャビネット、白いキャビネット、人工大理石カウンター、白いキッチンパネル、クオーツストーンのキッチンパネル、シルバーの調理設備、無垢フローリング、アイランドなし、黄色い床、白いキッチンカウンター、クロスの天井) の写真
ロンドンにあるお手頃価格の小さなコンテンポラリースタイルのおしゃれなキッチン (一体型シンク、フラットパネル扉のキャビネット、白いキャビネット、人工大理石カウンター、白いキッチンパネル、クオーツストーンのキッチンパネル、シルバーの調理設備、無垢フローリング、アイランドなし、黄色い床、白いキッチンカウンター、クロスの天井) の写真
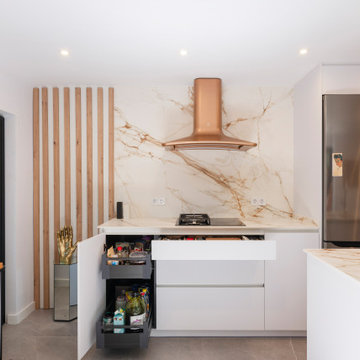
Cocina abierta, comunicada con comedor-salón por puerta de hierro de diseño retro, y con estudio y con patio.
Encimera porcelánica ultracompactada con veta calacatta, campana decorativa de pared en color cobre, y decoración con listones de madera.
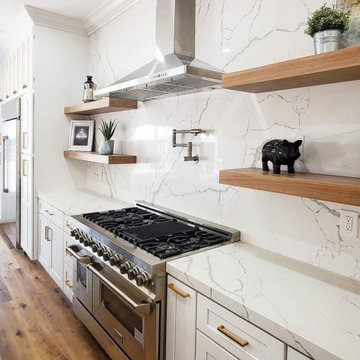
Calacatta Capri is a new quartz slab that can transform any interior application. Calacatta Capri quartz features a stark white background with warm-colored narrow veins. The vein structure is very proportionate throughout the unit, which display's how far innovation and master craftsmanship has come in the engineering process of quartz slabs. Calacatta Capri is offered in large format and has a vein matching option to ensure that your countertops flow together seamlessly.

メルボルンにある高級な広いコンテンポラリースタイルのおしゃれなキッチン (アンダーカウンターシンク、シェーカースタイル扉のキャビネット、白いキャビネット、クオーツストーンカウンター、白いキッチンパネル、クオーツストーンのキッチンパネル、シルバーの調理設備、淡色無垢フローリング、ベージュの床、白いキッチンカウンター、折り上げ天井) の写真
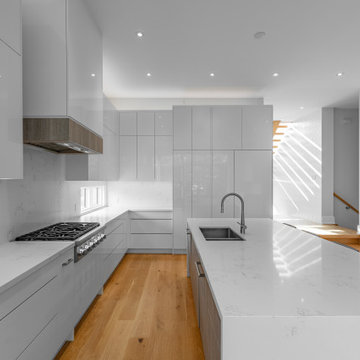
Contemporary Kitchen Design designed by Kitchen Land using custom kitchen cabinets by Luxor Cabinets in Reflexion Collection featuring double sided gloss, slab door style featured in “Bianco” color and island finished in Structure Illusion Collection in “City Oak” Wood textured melamine. The island features double waterfall countertop designed using Cambria Quartz in “White Cliff” color. Engineered Hardwood Flooring by Appalachian Flooring in 7” x 3/4” Wire Brushed White Oak from Alta Moda Collection “Linen” color.
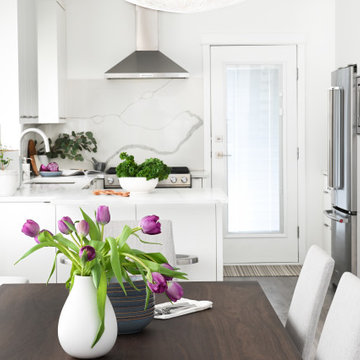
This 1990's home, located in North Vancouver's Lynn Valley neighbourhood, had high ceilings and a great open plan layout but the decor was straight out of the 90's complete with sponge painted walls in dark earth tones. The owners, a young professional couple, enlisted our help to take it from dated and dreary to modern and bright. We started by removing details like chair rails and crown mouldings, that did not suit the modern architectural lines of the home. We replaced the heavily worn wood floors with a new high end, light coloured, wood-look laminate that will withstand the wear and tear from their two energetic golden retrievers. Since the main living space is completely open plan it was important that we work with simple consistent finishes for a clean modern look. The all white kitchen features flat doors with minimal hardware and a solid surface marble-look countertop and backsplash. We modernized all of the lighting and updated the bathrooms and master bedroom as well. The only departure from our clean modern scheme is found in the dressing room where the client was looking for a more dressed up feminine feel but we kept a thread of grey consistent even in this more vivid colour scheme. This transformation, featuring the clients' gorgeous original artwork and new custom designed furnishings is admittedly one of our favourite projects to date!
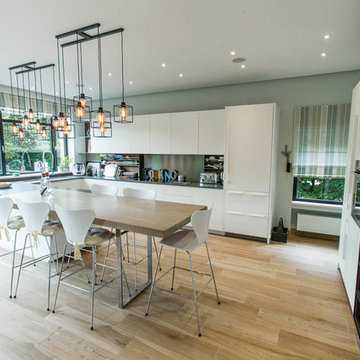
Cuisine Varenna
パリにある高級な広いコンテンポラリースタイルのおしゃれなキッチン (ダブルシンク、白いキャビネット、クオーツストーンカウンター、グレーのキッチンパネル、クオーツストーンのキッチンパネル、シルバーの調理設備、茶色い床、グレーのキッチンカウンター、淡色無垢フローリング) の写真
パリにある高級な広いコンテンポラリースタイルのおしゃれなキッチン (ダブルシンク、白いキャビネット、クオーツストーンカウンター、グレーのキッチンパネル、クオーツストーンのキッチンパネル、シルバーの調理設備、茶色い床、グレーのキッチンカウンター、淡色無垢フローリング) の写真
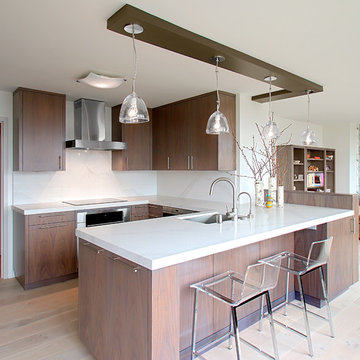
Norman Sizemore-Photographer
シカゴにあるラグジュアリーな中くらいなコンテンポラリースタイルのおしゃれなキッチン (アンダーカウンターシンク、フラットパネル扉のキャビネット、濃色木目調キャビネット、クオーツストーンカウンター、白いキッチンパネル、クオーツストーンのキッチンパネル、シルバーの調理設備、淡色無垢フローリング、ベージュの床、白いキッチンカウンター) の写真
シカゴにあるラグジュアリーな中くらいなコンテンポラリースタイルのおしゃれなキッチン (アンダーカウンターシンク、フラットパネル扉のキャビネット、濃色木目調キャビネット、クオーツストーンカウンター、白いキッチンパネル、クオーツストーンのキッチンパネル、シルバーの調理設備、淡色無垢フローリング、ベージュの床、白いキッチンカウンター) の写真

The kitchen is divided into two parts. The floor-to-ceiling column cabinets have lots of shelves and contain a built-in refrigerator and a range of appliances. The second part is a minimalist kitchen set with a sink and a cooktop. To illuminate the dining table, we made a chandelier of profile lamps mounted at different heights. We design interiors of homes and apartments worldwide. If you need well-thought and aesthetical interior, submit a request on the website.
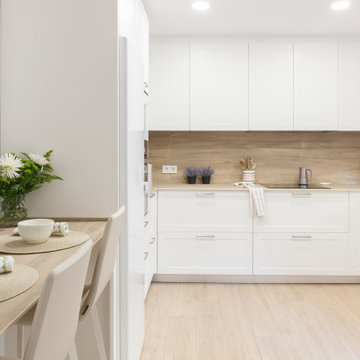
Reforma integral de cocina en blanco y madera, con apertura de puerta corredera y ventana pasaplatos, con barra para desayunos
マドリードにある高級な中くらいなコンテンポラリースタイルのおしゃれなキッチン (ドロップインシンク、インセット扉のキャビネット、白いキャビネット、クオーツストーンカウンター、茶色いキッチンパネル、クオーツストーンのキッチンパネル、白い調理設備、磁器タイルの床、茶色い床、茶色いキッチンカウンター) の写真
マドリードにある高級な中くらいなコンテンポラリースタイルのおしゃれなキッチン (ドロップインシンク、インセット扉のキャビネット、白いキャビネット、クオーツストーンカウンター、茶色いキッチンパネル、クオーツストーンのキッチンパネル、白い調理設備、磁器タイルの床、茶色い床、茶色いキッチンカウンター) の写真

This project included the complete refurbishment of the kitchen/dining room and downstairs cloakroom. A new kitchen was designed in collaboration with Kitchen Architecture. I complemented this with the design of a new lighting and colour scheme for the space and sourced new furniture including vintage bentwood chairs, bespoke upholstered dining chairs, soft furnishings, accessories, window treatments and flooring. The kitchen project was shortlisted for the International Design and Architecture Awards 2020.
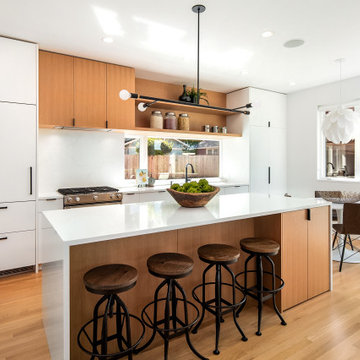
Photo by Amaryllis Lockhart
シアトルにあるお手頃価格の中くらいなコンテンポラリースタイルのおしゃれなキッチン (フラットパネル扉のキャビネット、白いキャビネット、クオーツストーンカウンター、白いキッチンパネル、クオーツストーンのキッチンパネル、シルバーの調理設備、淡色無垢フローリング、白いキッチンカウンター) の写真
シアトルにあるお手頃価格の中くらいなコンテンポラリースタイルのおしゃれなキッチン (フラットパネル扉のキャビネット、白いキャビネット、クオーツストーンカウンター、白いキッチンパネル、クオーツストーンのキッチンパネル、シルバーの調理設備、淡色無垢フローリング、白いキッチンカウンター) の写真

シドニーにある高級な広いコンテンポラリースタイルのおしゃれなキッチン (アンダーカウンターシンク、フラットパネル扉のキャビネット、白いキャビネット、クオーツストーンカウンター、白いキッチンパネル、クオーツストーンのキッチンパネル、黒い調理設備、無垢フローリング、白いキッチンカウンター) の写真

シドニーにある中くらいなコンテンポラリースタイルのおしゃれなキッチン (アンダーカウンターシンク、濃色木目調キャビネット、クオーツストーンカウンター、白いキッチンパネル、クオーツストーンのキッチンパネル、黒い調理設備、淡色無垢フローリング、白いキッチンカウンター) の写真

This family home belongs to a wonderful family with 2 children and a dog. The original kitchen was very angular and separate from the dining and living spaces while open to an area that was used as a kids play space. By taking away the angles and opening up the kitchen to the dining area we created an open-plan kitchen dining living area with easy access to the exterior. We used Arctic White Gloss Melamine for the under bench and tall cupboards and Supreme Oak Puregrain Melamine for the overhead cupboards. The Oak adds warmth and appeal The White Ice Engineered Stone was used on the Benchtop as well as Splashback. It is crisp without being pure white and adds subtle interest. The layout allows for a zone for coffee making, cooking and preparation as well as cleaning. This was of great importance to the clients, as when family are visiting they all cook together.
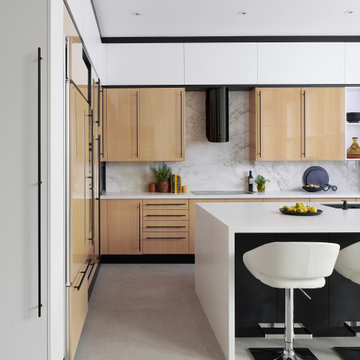
トロントにある高級な広いコンテンポラリースタイルのおしゃれなキッチン (ダブルシンク、フラットパネル扉のキャビネット、白いキャビネット、クオーツストーンカウンター、白いキッチンパネル、クオーツストーンのキッチンパネル、パネルと同色の調理設備、磁器タイルの床、グレーの床、白いキッチンカウンター) の写真
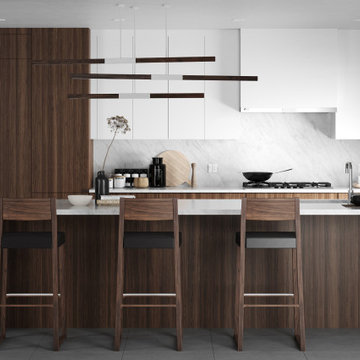
Get the look: The sleek modern lines and balanced combination of natural materials found in the Noe Valley inspired kitchen design, will bring a warm contemporary look to any home. Through the use of two-toned frameless touch-latch cabinetry, this design is uncluttered and timeless. By incorporating durable materials such as quartz countertops and walnut cabinetry, the Noe Kitchen can easily handle the day to day wear and tear of family life while retaining a sophisticated yet inviting look. Paired with your choice of modern lighting and options for open shelving, NOE is a versatile design that can bring life back to the heart of every home; your kitchen.
Get this look and more at Skipp.co

This 1990's home, located in North Vancouver's Lynn Valley neighbourhood, had high ceilings and a great open plan layout but the decor was straight out of the 90's complete with sponge painted walls in dark earth tones. The owners, a young professional couple, enlisted our help to take it from dated and dreary to modern and bright. We started by removing details like chair rails and crown mouldings, that did not suit the modern architectural lines of the home. We replaced the heavily worn wood floors with a new high end, light coloured, wood-look laminate that will withstand the wear and tear from their two energetic golden retrievers. Since the main living space is completely open plan it was important that we work with simple consistent finishes for a clean modern look. The all white kitchen features flat doors with minimal hardware and a solid surface marble-look countertop and backsplash. We modernized all of the lighting and updated the bathrooms and master bedroom as well. The only departure from our clean modern scheme is found in the dressing room where the client was looking for a more dressed up feminine feel but we kept a thread of grey consistent even in this more vivid colour scheme. This transformation, featuring the clients' gorgeous original artwork and new custom designed furnishings is admittedly one of our favourite projects to date!

архитектор Илона Болейшиц. фотограф Меликсенцева Ольга
モスクワにあるお手頃価格の中くらいなコンテンポラリースタイルのおしゃれなキッチン (アンダーカウンターシンク、フラットパネル扉のキャビネット、白いキャビネット、人工大理石カウンター、白いキッチンパネル、シルバーの調理設備、淡色無垢フローリング、アイランドなし、クオーツストーンのキッチンパネル、グレーの床、グレーのキッチンカウンター、折り上げ天井、グレーと黒) の写真
モスクワにあるお手頃価格の中くらいなコンテンポラリースタイルのおしゃれなキッチン (アンダーカウンターシンク、フラットパネル扉のキャビネット、白いキャビネット、人工大理石カウンター、白いキッチンパネル、シルバーの調理設備、淡色無垢フローリング、アイランドなし、クオーツストーンのキッチンパネル、グレーの床、グレーのキッチンカウンター、折り上げ天井、グレーと黒) の写真
コンテンポラリースタイルのキッチン (クオーツストーンのキッチンパネル、濃色木目調キャビネット、白いキャビネット) の写真
1