コンテンポラリースタイルのキッチン (セメントタイルのキッチンパネル、磁器タイルのキッチンパネル、中間色木目調キャビネット、無垢フローリング) の写真
絞り込み:
資材コスト
並び替え:今日の人気順
写真 1〜20 枚目(全 367 枚)

It’s rare when a client comes to me with a brief for a complete home from scratch, but that is exactly what happened here. My client, a professional musician and singer, was having a luxury three-story condo built and wanted help choosing not only all the hardscape materials like tile, flooring, carpet, and cabinetry, but also all furniture and furnishings. I even outfitted his new home with plates, flatware, pots and pans, towels, sheets, and window coverings. Like I said, this was from scratch!
We defined his style direction for the new home including dark colors, minimalistic furniture, and a modern industrial sensibility, and I set about creating a fluid expression of that style. The tone is set at the entry where a custom laser-cut industrial steel sign requests visitors be shoeless. We deliberately limited the color palette for the entire house to black, grey, and deep blue, with grey-washed or dark stained neutral woods.
The navy zellige tiles on the backsplash in the kitchen add depth between the cement-textured quartz counters and cerused cabinetry. The island is painted in a coordinating navy and features hand-forged iron stools. In the dining room, horizontal and vertical lines play with each other in the form of an angular linear chandelier, lighted acrylic light columns, and a dining table with a special faceted wave edge. Chair backs echo the shape of the art maps on the wall.
We chose a unique, three dimensional wall treatment for the living room where a plush sectional and LED tunable lights set the stage for comfy movie nights. Walls with a repeating whimsical black and white whale skeleton named Bruce adorn the walls of the powder room. The adjacent patio boasts a resort-like feeling with a cozy fire table, a wall of up-lit boxwoods, and a black sofa and chairs for star gazing.
A gallery wall featuring a roster of some of my client’s favorite rock, punk, and jazz musicians adorns the stairwell. On the third floor, the primary and guest bathrooms continue with the cement-textured quartz counters and same cerused cabinetry.
We completed this well-appointed home with a serene guest room in the established limited color palette and a lounge/office/recording room.
All photos by Bernardo Grijalva

ミュンヘンにある中くらいなコンテンポラリースタイルのおしゃれなキッチン (アンダーカウンターシンク、フラットパネル扉のキャビネット、中間色木目調キャビネット、木材カウンター、磁器タイルのキッチンパネル、パネルと同色の調理設備、無垢フローリング、茶色い床、ベージュのキッチンカウンター) の写真
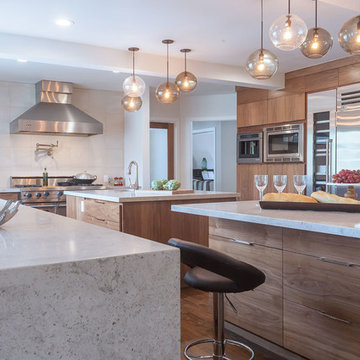
This lovely Thousand Oaks home was completely remodeled throughout. Spaces included in this project were the kitchen, four bathrooms, office, entertainment room and master suite. Custom walnut cabinetry was given a clear coat finish to allow the natural wood color to stand out and be admired. The limestone counters are stunning and the waterfall edges add a contemporary flare. Oak wood floors were given new life with a custom walnut stain.
Distinctive Decor 2016. All Rights Reserved.

Two large 72"x16" flat panel pull-outs for pantry items and cleaning storage.
design: Marta Kruszelnicka
photo: Todd Gieg
ボストンにある高級な中くらいなコンテンポラリースタイルのおしゃれなキッチン (フラットパネル扉のキャビネット、中間色木目調キャビネット、大理石カウンター、白いキッチンパネル、磁器タイルのキッチンパネル、シルバーの調理設備、無垢フローリング) の写真
ボストンにある高級な中くらいなコンテンポラリースタイルのおしゃれなキッチン (フラットパネル扉のキャビネット、中間色木目調キャビネット、大理石カウンター、白いキッチンパネル、磁器タイルのキッチンパネル、シルバーの調理設備、無垢フローリング) の写真

Blackstone Edge Photography
ポートランドにあるラグジュアリーな巨大なコンテンポラリースタイルのおしゃれなキッチン (アンダーカウンターシンク、フラットパネル扉のキャビネット、中間色木目調キャビネット、クオーツストーンカウンター、白いキッチンパネル、磁器タイルのキッチンパネル、シルバーの調理設備、無垢フローリング) の写真
ポートランドにあるラグジュアリーな巨大なコンテンポラリースタイルのおしゃれなキッチン (アンダーカウンターシンク、フラットパネル扉のキャビネット、中間色木目調キャビネット、クオーツストーンカウンター、白いキッチンパネル、磁器タイルのキッチンパネル、シルバーの調理設備、無垢フローリング) の写真
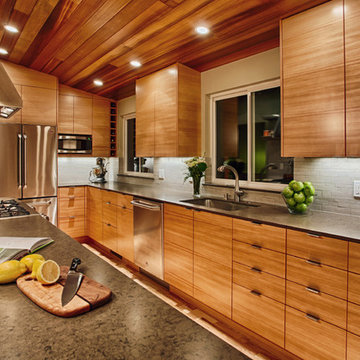
Photography by Dave Scheibel
シアトルにあるお手頃価格の中くらいなコンテンポラリースタイルのおしゃれなキッチン (アンダーカウンターシンク、フラットパネル扉のキャビネット、中間色木目調キャビネット、クオーツストーンカウンター、グレーのキッチンパネル、磁器タイルのキッチンパネル、シルバーの調理設備、無垢フローリング) の写真
シアトルにあるお手頃価格の中くらいなコンテンポラリースタイルのおしゃれなキッチン (アンダーカウンターシンク、フラットパネル扉のキャビネット、中間色木目調キャビネット、クオーツストーンカウンター、グレーのキッチンパネル、磁器タイルのキッチンパネル、シルバーの調理設備、無垢フローリング) の写真

New Cooktop and Hood
ボストンにある高級な広いコンテンポラリースタイルのおしゃれなキッチン (ダブルシンク、フラットパネル扉のキャビネット、中間色木目調キャビネット、大理石カウンター、グレーのキッチンパネル、磁器タイルのキッチンパネル、黒い調理設備、無垢フローリング、茶色い床、グレーのキッチンカウンター) の写真
ボストンにある高級な広いコンテンポラリースタイルのおしゃれなキッチン (ダブルシンク、フラットパネル扉のキャビネット、中間色木目調キャビネット、大理石カウンター、グレーのキッチンパネル、磁器タイルのキッチンパネル、黒い調理設備、無垢フローリング、茶色い床、グレーのキッチンカウンター) の写真
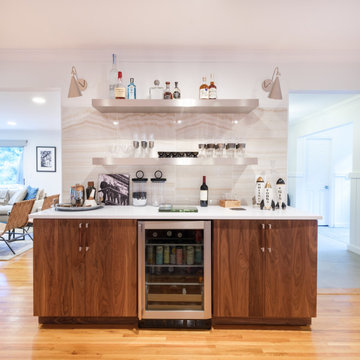
Purchase, NY Kitchen, Pantry, and Bar remodel
ニューヨークにある高級な中くらいなコンテンポラリースタイルのおしゃれなキッチン (エプロンフロントシンク、クオーツストーンカウンター、磁器タイルのキッチンパネル、シルバーの調理設備、白いキッチンカウンター、フラットパネル扉のキャビネット、中間色木目調キャビネット、ベージュキッチンパネル、無垢フローリング、茶色い床) の写真
ニューヨークにある高級な中くらいなコンテンポラリースタイルのおしゃれなキッチン (エプロンフロントシンク、クオーツストーンカウンター、磁器タイルのキッチンパネル、シルバーの調理設備、白いキッチンカウンター、フラットパネル扉のキャビネット、中間色木目調キャビネット、ベージュキッチンパネル、無垢フローリング、茶色い床) の写真
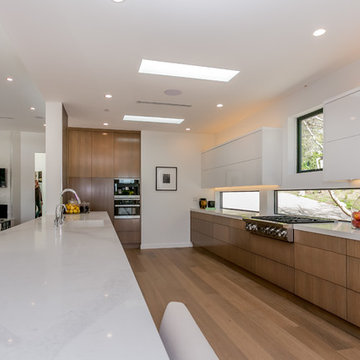
Linda Kasian Photography
ロサンゼルスにあるラグジュアリーな巨大なコンテンポラリースタイルのおしゃれなキッチン (アンダーカウンターシンク、フラットパネル扉のキャビネット、中間色木目調キャビネット、人工大理石カウンター、メタリックのキッチンパネル、磁器タイルのキッチンパネル、シルバーの調理設備、無垢フローリング) の写真
ロサンゼルスにあるラグジュアリーな巨大なコンテンポラリースタイルのおしゃれなキッチン (アンダーカウンターシンク、フラットパネル扉のキャビネット、中間色木目調キャビネット、人工大理石カウンター、メタリックのキッチンパネル、磁器タイルのキッチンパネル、シルバーの調理設備、無垢フローリング) の写真
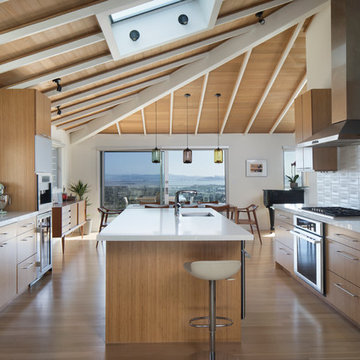
An open kitchen focused on views of the San Francisco bay is designed to allow for multiple cooks at the same time.
Easy to clean Caesarstone counters and walnut cabinets work well with the Thermador appliances and sculptural backsplash tile.
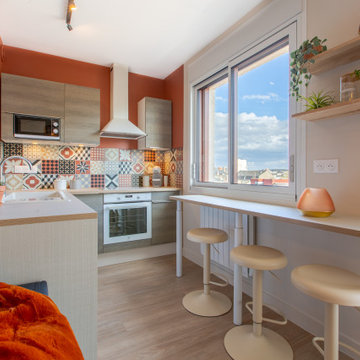
他の地域にあるお手頃価格の小さなコンテンポラリースタイルのおしゃれなキッチン (アンダーカウンターシンク、インセット扉のキャビネット、中間色木目調キャビネット、ラミネートカウンター、マルチカラーのキッチンパネル、セメントタイルのキッチンパネル、白い調理設備、無垢フローリング、アイランドなし、茶色い床、ベージュのキッチンカウンター) の写真

Windows reaching a grand 12’ in height fully capture the allurement of the area, bringing the outdoors into each space. Furthermore, the large 16’ multi-paneled doors provide the constant awareness of forest life just beyond. The unique roof lines are mimicked throughout the home with trapezoid transom windows, ensuring optimal daylighting and design interest. A standing-seam metal, clads the multi-tiered shed-roof line. The dark aesthetic of the roof anchors the home and brings a cohesion to the exterior design. The contemporary exterior is comprised of cedar shake, horizontal and vertical wood siding, and aluminum clad panels creating dimension while remaining true to the natural environment.
The Glo A5 double pane windows and doors were utilized for their cost-effective durability and efficiency. The A5 Series provides a thermally-broken aluminum frame with multiple air seals, low iron glass, argon filled glazing, and low-e coating. These features create an unparalleled double-pane product equipped for the variant northern temperatures of the region. With u-values as low as 0.280, these windows ensure year-round comfort.
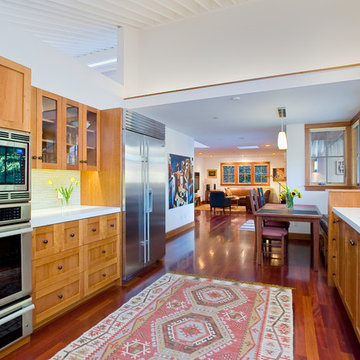
Photos: Anthony Dimaano
サンフランシスコにある高級な中くらいなコンテンポラリースタイルのおしゃれなキッチン (シェーカースタイル扉のキャビネット、シルバーの調理設備、中間色木目調キャビネット、アンダーカウンターシンク、コンクリートカウンター、白いキッチンパネル、セメントタイルのキッチンパネル、無垢フローリング) の写真
サンフランシスコにある高級な中くらいなコンテンポラリースタイルのおしゃれなキッチン (シェーカースタイル扉のキャビネット、シルバーの調理設備、中間色木目調キャビネット、アンダーカウンターシンク、コンクリートカウンター、白いキッチンパネル、セメントタイルのキッチンパネル、無垢フローリング) の写真
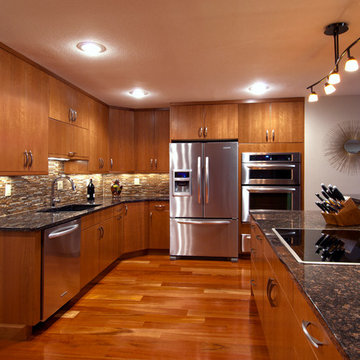
This kitchen project was part of large remodel also including the living room, bar area, patio and deck, and master bathroom. The original home had a dated 1980s feel, and the kitchen was dark and small due to an existing bearing wall that separated the kitchen from the den area. By supporting the load with a large round modern column on the edge of the island, we were able to expand and brighten the kitchen and create an amazing space for entertaining. (Photography by Phillip Nilsson)
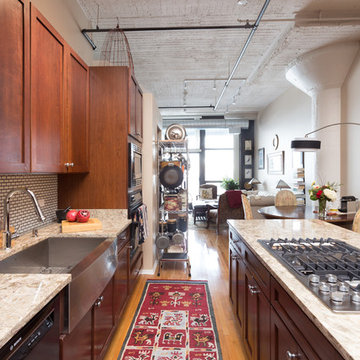
A farmhouse kitchen with the best of both worlds - traditional and modern elements. Through classic shaker cabinets, a farmhouse sink made from stainless steel, and timeless white micro subway tile, we were able to perfectly showcase new and old presented through our clients' preferred farmhouse look.
Throughout the whole kitchen we installed Nevern stone countertops from Cambria and added a convenient cabinet on one end of the large kitchen island. The cabinet features two quartzite shelves, which are accompanied by USB and receptacle outlets.
Designed by Chi Renovation & Design who serve Chicago and it's surrounding suburbs, with an emphasis on the North Side and North Shore. You'll find their work from the Loop through Lincoln Park, Skokie, Wilmette, and all of the way up to Lake Forest.
For more about Chi Renovation & Design, click here: https://www.chirenovation.com/
To learn more about this project, click here: https://www.chirenovation.com/portfolio/farmhouse-kitchen-renovation/
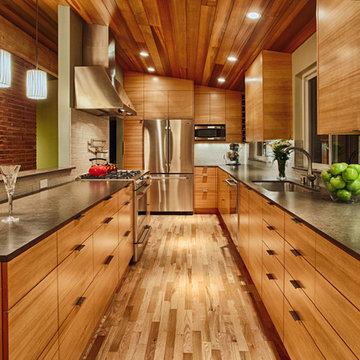
Photography by Dave Scheibel
シアトルにあるお手頃価格の中くらいなコンテンポラリースタイルのおしゃれなキッチン (フラットパネル扉のキャビネット、中間色木目調キャビネット、グレーのキッチンパネル、シルバーの調理設備、アンダーカウンターシンク、クオーツストーンカウンター、磁器タイルのキッチンパネル、無垢フローリング、茶色い床、窓) の写真
シアトルにあるお手頃価格の中くらいなコンテンポラリースタイルのおしゃれなキッチン (フラットパネル扉のキャビネット、中間色木目調キャビネット、グレーのキッチンパネル、シルバーの調理設備、アンダーカウンターシンク、クオーツストーンカウンター、磁器タイルのキッチンパネル、無垢フローリング、茶色い床、窓) の写真
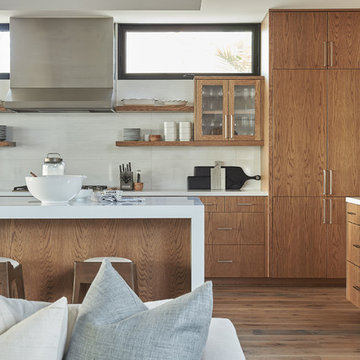
サンディエゴにある高級な広いコンテンポラリースタイルのおしゃれなキッチン (アンダーカウンターシンク、フラットパネル扉のキャビネット、中間色木目調キャビネット、クオーツストーンカウンター、白いキッチンパネル、磁器タイルのキッチンパネル、シルバーの調理設備、無垢フローリング、茶色い床、白いキッチンカウンター) の写真
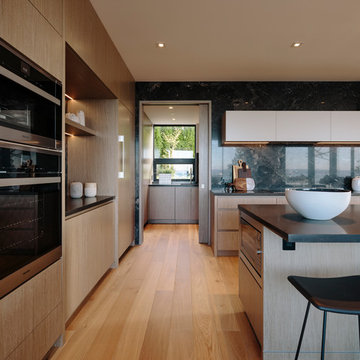
バンクーバーにある広いコンテンポラリースタイルのおしゃれなキッチン (アンダーカウンターシンク、フラットパネル扉のキャビネット、中間色木目調キャビネット、クオーツストーンカウンター、グレーのキッチンパネル、磁器タイルのキッチンパネル、シルバーの調理設備、無垢フローリング、グレーのキッチンカウンター) の写真
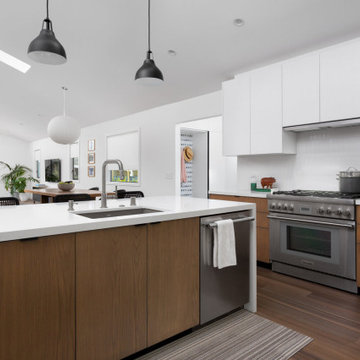
ロサンゼルスにある高級な中くらいなコンテンポラリースタイルのおしゃれなキッチン (アンダーカウンターシンク、フラットパネル扉のキャビネット、中間色木目調キャビネット、大理石カウンター、白いキッチンパネル、磁器タイルのキッチンパネル、シルバーの調理設備、無垢フローリング、茶色い床、白いキッチンカウンター) の写真
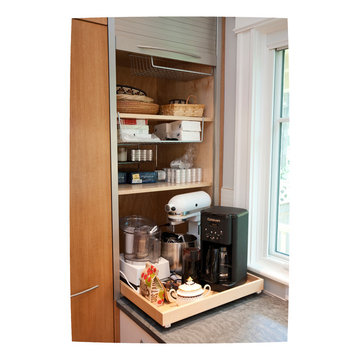
Pull out shelf for baking equipment and coffee maker. Hidden by pull-down tamboor.
design: Marta Kruszelnicka
photo: Todd Gieg
ボストンにある高級な中くらいなコンテンポラリースタイルのおしゃれなダイニングキッチン (アンダーカウンターシンク、フラットパネル扉のキャビネット、中間色木目調キャビネット、大理石カウンター、白いキッチンパネル、磁器タイルのキッチンパネル、シルバーの調理設備、無垢フローリング) の写真
ボストンにある高級な中くらいなコンテンポラリースタイルのおしゃれなダイニングキッチン (アンダーカウンターシンク、フラットパネル扉のキャビネット、中間色木目調キャビネット、大理石カウンター、白いキッチンパネル、磁器タイルのキッチンパネル、シルバーの調理設備、無垢フローリング) の写真
コンテンポラリースタイルのキッチン (セメントタイルのキッチンパネル、磁器タイルのキッチンパネル、中間色木目調キャビネット、無垢フローリング) の写真
1