高級なコンテンポラリースタイルのキッチン (セメントタイルのキッチンパネル、ボーダータイルのキッチンパネル、コンクリートカウンター) の写真
絞り込み:
資材コスト
並び替え:今日の人気順
写真 1〜20 枚目(全 73 枚)

Cuisine en béton ciré, cuisine contemporaine et épurée, ouverte en L
placards Ikea peints en gris clair, plan de travail et ilot en béton ciré gris clair
carreaux de ciment motif géométrique
suspensions ampoules
vue sur l'escalier contemporain en métal et bois peint
parquet en chêne huilé
tabourets de bar type industriel
Photo Meero

In the heart of South West London this contemporary property had a full re-fit installing a range of bespoke concrete work to complement various spaces around the house. The kitchen features a custom island, worktop and matching splash-back. The handleless white units with brass detailing and matching Vola Taps/Accessories are complemented by the striking colour and thickness of our polished concrete.
Continuing through to the living room, there is a bespoke fire hearth and shelf counter spanning over five meters in length. Manufactured in two pieces this concrete counter enhances the feature wall with its overwhelming presence. Matching units and brass detailing combined with the same concrete thickness compliment the kitchen and keep a sense of fluidity throughout the property.
Following the brass detailing motif to the bathroom, we installed a white ‘Kern’ Kast Concrete Basin and matching bespoke shelf. The stunning combination of colours creates a bright, freshly modern space, perfect for a modern but classic bathroom.
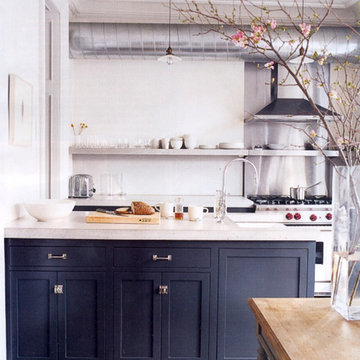
The kitchen island in the foreground, with another countertop in the rear with the professional stove and commercial HVAC exposed ducting
ニューヨークにある高級なコンテンポラリースタイルのおしゃれなキッチン (アンダーカウンターシンク、シェーカースタイル扉のキャビネット、黒いキャビネット、コンクリートカウンター、グレーのキッチンパネル、セメントタイルのキッチンパネル、シルバーの調理設備) の写真
ニューヨークにある高級なコンテンポラリースタイルのおしゃれなキッチン (アンダーカウンターシンク、シェーカースタイル扉のキャビネット、黒いキャビネット、コンクリートカウンター、グレーのキッチンパネル、セメントタイルのキッチンパネル、シルバーの調理設備) の写真
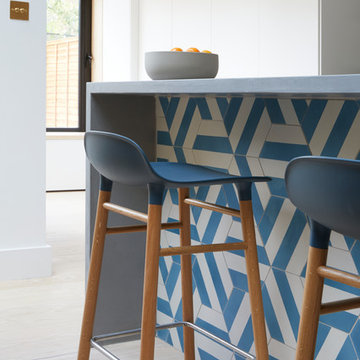
Breakfast counter with micro cement top and graphic concrete tile feature.
ロンドンにある高級な中くらいなコンテンポラリースタイルのおしゃれなキッチン (アンダーカウンターシンク、フラットパネル扉のキャビネット、白いキャビネット、コンクリートカウンター、青いキッチンパネル、セメントタイルのキッチンパネル、パネルと同色の調理設備、淡色無垢フローリング、グレーのキッチンカウンター) の写真
ロンドンにある高級な中くらいなコンテンポラリースタイルのおしゃれなキッチン (アンダーカウンターシンク、フラットパネル扉のキャビネット、白いキャビネット、コンクリートカウンター、青いキッチンパネル、セメントタイルのキッチンパネル、パネルと同色の調理設備、淡色無垢フローリング、グレーのキッチンカウンター) の写真
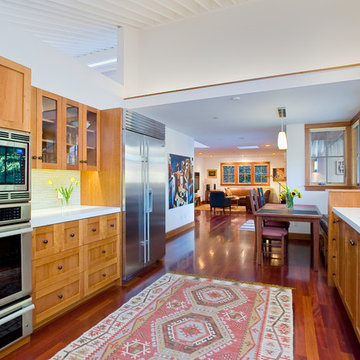
Photos: Anthony Dimaano
サンフランシスコにある高級な中くらいなコンテンポラリースタイルのおしゃれなキッチン (シェーカースタイル扉のキャビネット、シルバーの調理設備、中間色木目調キャビネット、アンダーカウンターシンク、コンクリートカウンター、白いキッチンパネル、セメントタイルのキッチンパネル、無垢フローリング) の写真
サンフランシスコにある高級な中くらいなコンテンポラリースタイルのおしゃれなキッチン (シェーカースタイル扉のキャビネット、シルバーの調理設備、中間色木目調キャビネット、アンダーカウンターシンク、コンクリートカウンター、白いキッチンパネル、セメントタイルのキッチンパネル、無垢フローリング) の写真
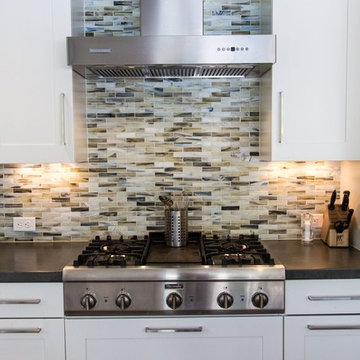
デンバーにある高級な広いコンテンポラリースタイルのおしゃれなキッチン (シェーカースタイル扉のキャビネット、白いキャビネット、アイランドなし、コンクリートカウンター、マルチカラーのキッチンパネル、ボーダータイルのキッチンパネル、シルバーの調理設備、エプロンフロントシンク、無垢フローリング) の写真

Estudi Es Pujol de S'Era
他の地域にある高級な広いコンテンポラリースタイルのおしゃれなキッチン (コンクリートカウンター、一体型シンク、フラットパネル扉のキャビネット、中間色木目調キャビネット、グレーのキッチンパネル、セメントタイルのキッチンパネル、シルバーの調理設備、コンクリートの床、アイランドなし) の写真
他の地域にある高級な広いコンテンポラリースタイルのおしゃれなキッチン (コンクリートカウンター、一体型シンク、フラットパネル扉のキャビネット、中間色木目調キャビネット、グレーのキッチンパネル、セメントタイルのキッチンパネル、シルバーの調理設備、コンクリートの床、アイランドなし) の写真

Photo credit: Eric Soltan - www.ericsoltan.com
ニューヨークにある高級な広いコンテンポラリースタイルのおしゃれなアイランドキッチン (アンダーカウンターシンク、フラットパネル扉のキャビネット、白いキャビネット、コンクリートカウンター、グレーのキッチンパネル、セメントタイルのキッチンパネル、淡色無垢フローリング、ベージュの床、グレーのキッチンカウンター) の写真
ニューヨークにある高級な広いコンテンポラリースタイルのおしゃれなアイランドキッチン (アンダーカウンターシンク、フラットパネル扉のキャビネット、白いキャビネット、コンクリートカウンター、グレーのキッチンパネル、セメントタイルのキッチンパネル、淡色無垢フローリング、ベージュの床、グレーのキッチンカウンター) の写真

Kitchen
ニューヨークにある高級な中くらいなコンテンポラリースタイルのおしゃれなキッチン (ドロップインシンク、フラットパネル扉のキャビネット、白いキャビネット、グレーのキッチンパネル、黒い調理設備、無垢フローリング、グレーのキッチンカウンター、コンクリートカウンター、セメントタイルのキッチンパネル、茶色い床) の写真
ニューヨークにある高級な中くらいなコンテンポラリースタイルのおしゃれなキッチン (ドロップインシンク、フラットパネル扉のキャビネット、白いキャビネット、グレーのキッチンパネル、黒い調理設備、無垢フローリング、グレーのキッチンカウンター、コンクリートカウンター、セメントタイルのキッチンパネル、茶色い床) の写真
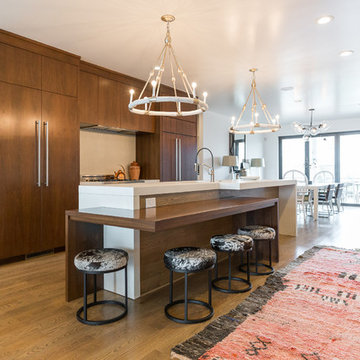
Open kitchen w/ double counter/table island in concrete and walnut waterfalls.
Rachel Carter, photo
ウィルミントンにある高級な中くらいなコンテンポラリースタイルのおしゃれなキッチン (アンダーカウンターシンク、フラットパネル扉のキャビネット、濃色木目調キャビネット、コンクリートカウンター、白いキッチンパネル、セメントタイルのキッチンパネル、無垢フローリング、パネルと同色の調理設備、茶色い床) の写真
ウィルミントンにある高級な中くらいなコンテンポラリースタイルのおしゃれなキッチン (アンダーカウンターシンク、フラットパネル扉のキャビネット、濃色木目調キャビネット、コンクリートカウンター、白いキッチンパネル、セメントタイルのキッチンパネル、無垢フローリング、パネルと同色の調理設備、茶色い床) の写真

The kitchen area is open to the living room. The star lights are a romantic touch, they are similar to the ones at the mansion where this young couple was married.
Ken Gutmaker
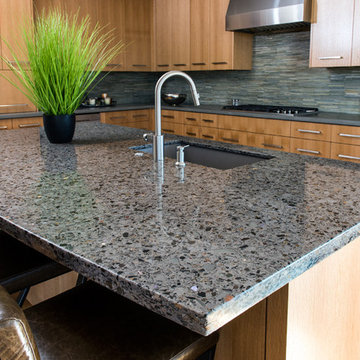
他の地域にある高級な中くらいなコンテンポラリースタイルのおしゃれなキッチン (アンダーカウンターシンク、フラットパネル扉のキャビネット、淡色木目調キャビネット、コンクリートカウンター、グレーのキッチンパネル、ボーダータイルのキッチンパネル、シルバーの調理設備、淡色無垢フローリング、茶色い床) の写真
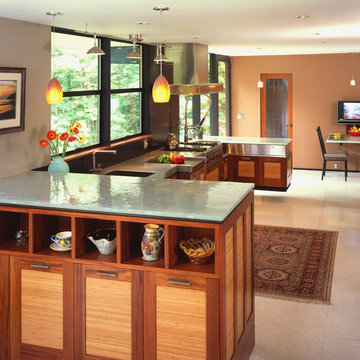
The home itself sits on a central core and cantilevers off its ridge perch on both sides. Not only does the entire ell-shaped peninsula echo this, floating 8" off the floor, so also does the casual eating area against the far wall. Twin I-beams cantilever out of the wall which hides vertical members that run floor-to-ceiling. The I-beams that support the peninsula continue down the wall 12'. Hand-cast glass counters are used to anchor each end of the kitchen. The floors are the original terazzo. I ran the caramelized bamboo horizontally in the cabinet doors, remembering the roll-up bamboo blinds of the 50s. The door's rails and stiles are African ribbon mahogany.
Roger Turk, Northlight Photography
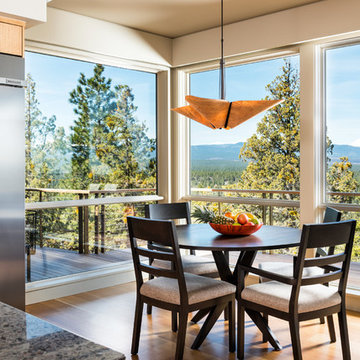
他の地域にある高級な中くらいなコンテンポラリースタイルのおしゃれなキッチン (アンダーカウンターシンク、フラットパネル扉のキャビネット、淡色木目調キャビネット、コンクリートカウンター、グレーのキッチンパネル、ボーダータイルのキッチンパネル、シルバーの調理設備、淡色無垢フローリング、茶色い床) の写真

Full length Dinesen wooden floor planks of 5 meters long were brought inside through the window and fitted throughout the flat, except kitchen and bathrooms. Kitchen floor was tiled with beautiful blue Moroccan cement tiles. Kitchen itself was designed in light washed wood and imported from Spain. In order to gain more storage space some of the kitchen units were fitted inside of the existing chimney breast. Kitchen worktop was made in white concrete which worked well with rustic looking cement floor tiles.
photos by Richard Chivers
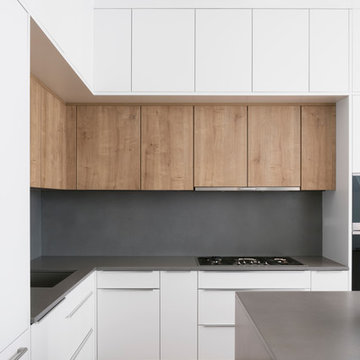
Photography: Natalia Lorca Ruiz
ニューヨークにある高級な中くらいなコンテンポラリースタイルのおしゃれなキッチン (シングルシンク、フラットパネル扉のキャビネット、白いキャビネット、コンクリートカウンター、グレーのキッチンパネル、セメントタイルのキッチンパネル、シルバーの調理設備、淡色無垢フローリング、茶色い床、グレーのキッチンカウンター) の写真
ニューヨークにある高級な中くらいなコンテンポラリースタイルのおしゃれなキッチン (シングルシンク、フラットパネル扉のキャビネット、白いキャビネット、コンクリートカウンター、グレーのキッチンパネル、セメントタイルのキッチンパネル、シルバーの調理設備、淡色無垢フローリング、茶色い床、グレーのキッチンカウンター) の写真
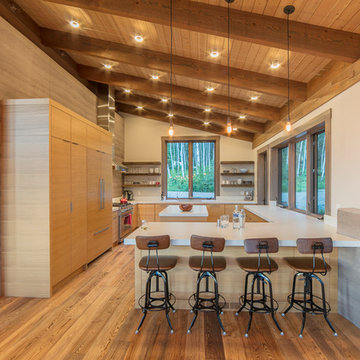
Tim Stone
デンバーにある高級な中くらいなコンテンポラリースタイルのおしゃれなキッチン (アンダーカウンターシンク、フラットパネル扉のキャビネット、淡色木目調キャビネット、コンクリートカウンター、ベージュキッチンパネル、セメントタイルのキッチンパネル、シルバーの調理設備、淡色無垢フローリング、茶色い床) の写真
デンバーにある高級な中くらいなコンテンポラリースタイルのおしゃれなキッチン (アンダーカウンターシンク、フラットパネル扉のキャビネット、淡色木目調キャビネット、コンクリートカウンター、ベージュキッチンパネル、セメントタイルのキッチンパネル、シルバーの調理設備、淡色無垢フローリング、茶色い床) の写真
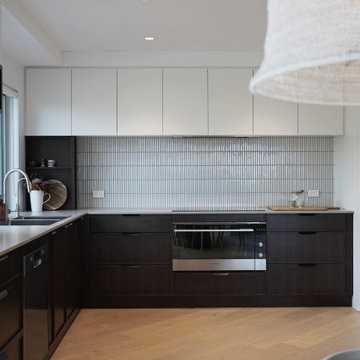
A contemporary kitchen with timber veneer cabinets and kit kat tile splashback.
シドニーにある高級な広いコンテンポラリースタイルのおしゃれなコの字型キッチン (インセット扉のキャビネット、濃色木目調キャビネット、コンクリートカウンター、白いキッチンパネル、ボーダータイルのキッチンパネル、グレーのキッチンカウンター) の写真
シドニーにある高級な広いコンテンポラリースタイルのおしゃれなコの字型キッチン (インセット扉のキャビネット、濃色木目調キャビネット、コンクリートカウンター、白いキッチンパネル、ボーダータイルのキッチンパネル、グレーのキッチンカウンター) の写真
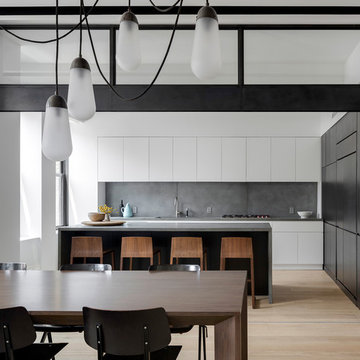
Photo credit: Eric Soltan - www.ericsoltan.com
ニューヨークにある高級な広いコンテンポラリースタイルのおしゃれなキッチン (アンダーカウンターシンク、フラットパネル扉のキャビネット、白いキャビネット、コンクリートカウンター、グレーのキッチンパネル、セメントタイルのキッチンパネル、シルバーの調理設備、淡色無垢フローリング、ベージュの床、グレーのキッチンカウンター) の写真
ニューヨークにある高級な広いコンテンポラリースタイルのおしゃれなキッチン (アンダーカウンターシンク、フラットパネル扉のキャビネット、白いキャビネット、コンクリートカウンター、グレーのキッチンパネル、セメントタイルのキッチンパネル、シルバーの調理設備、淡色無垢フローリング、ベージュの床、グレーのキッチンカウンター) の写真
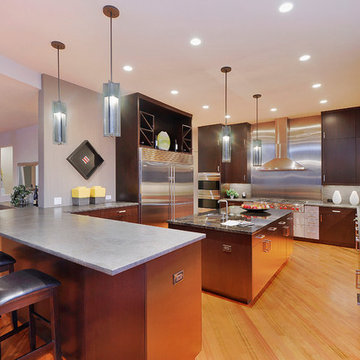
Matt Mansueto
シカゴにある高級な広いコンテンポラリースタイルのおしゃれなキッチン (アンダーカウンターシンク、フラットパネル扉のキャビネット、濃色木目調キャビネット、コンクリートカウンター、グレーのキッチンパネル、ボーダータイルのキッチンパネル、シルバーの調理設備、無垢フローリング) の写真
シカゴにある高級な広いコンテンポラリースタイルのおしゃれなキッチン (アンダーカウンターシンク、フラットパネル扉のキャビネット、濃色木目調キャビネット、コンクリートカウンター、グレーのキッチンパネル、ボーダータイルのキッチンパネル、シルバーの調理設備、無垢フローリング) の写真
高級なコンテンポラリースタイルのキッチン (セメントタイルのキッチンパネル、ボーダータイルのキッチンパネル、コンクリートカウンター) の写真
1