コンテンポラリースタイルのキッチン (レンガのキッチンパネル、ミラータイルのキッチンパネル) の写真
絞り込み:
資材コスト
並び替え:今日の人気順
写真 81〜100 枚目(全 6,229 枚)
1/4
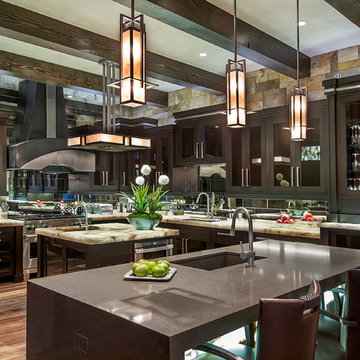
Teri Fotheringham - Denverphoto.com
デンバーにあるコンテンポラリースタイルのおしゃれなキッチン (ミラータイルのキッチンパネル) の写真
デンバーにあるコンテンポラリースタイルのおしゃれなキッチン (ミラータイルのキッチンパネル) の写真

オレンジカウンティにある中くらいなコンテンポラリースタイルのおしゃれなキッチン (アンダーカウンターシンク、白いキャビネット、白いキッチンパネル、シルバーの調理設備、御影石カウンター、レンガのキッチンパネル、磁器タイルの床、ベージュの床、フラットパネル扉のキャビネット) の写真

シドニーにある高級な広いコンテンポラリースタイルのおしゃれなキッチン (ダブルシンク、フラットパネル扉のキャビネット、白いキャビネット、クオーツストーンカウンター、マルチカラーのキッチンパネル、ミラータイルのキッチンパネル、黒い調理設備、ラミネートの床、マルチカラーのキッチンカウンター) の写真
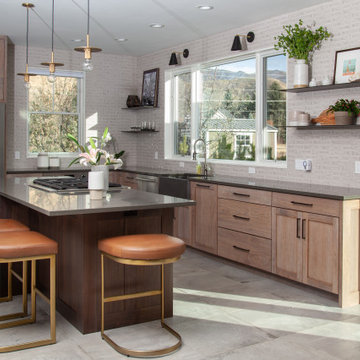
Beautiful kitchen with large island offers leather seating and features just the right amount of floating shelves to add personal accents for a warm and inviting touch. The brick style tiles run the entire height of the wall creating a bistro style cafe feel. Its a lovely setting for a warm cup of coffee and a book.
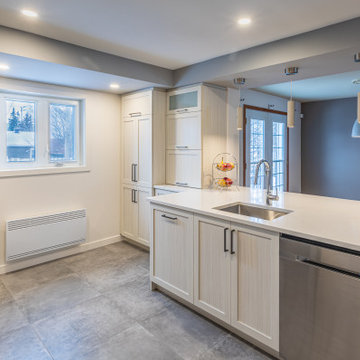
L'ancienne cuisine était sombre sans grand espace de travail. En abattant une cloison, la pièce est devenue lumineuse et l'espace de travail a doublé.
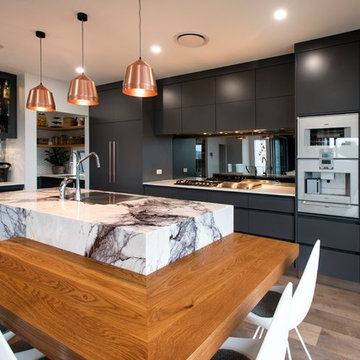
ブリスベンにあるコンテンポラリースタイルのおしゃれなキッチン (グレーのキャビネット、大理石カウンター、ミラータイルのキッチンパネル、無垢フローリング、アンダーカウンターシンク、フラットパネル扉のキャビネット、白い調理設備、茶色い床、白いキッチンカウンター) の写真
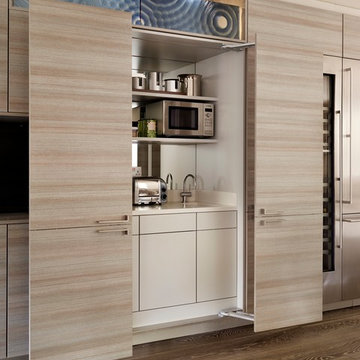
ロンドンにある高級なコンテンポラリースタイルのおしゃれなキッチン (フラットパネル扉のキャビネット、淡色木目調キャビネット、シルバーの調理設備、濃色無垢フローリング、ミラータイルのキッチンパネル) の写真
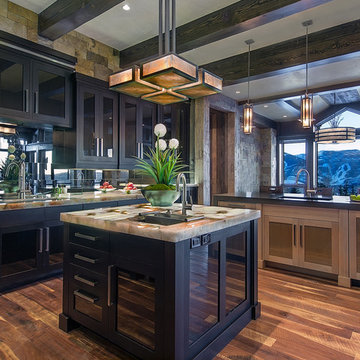
The translucent Lumix Stone island, cabinet top, and counters are lighted with LED light panels in this expansive modern kitchen. Lots of daylight in a space can diminish the visual effect of backlighting during the day, FYI.
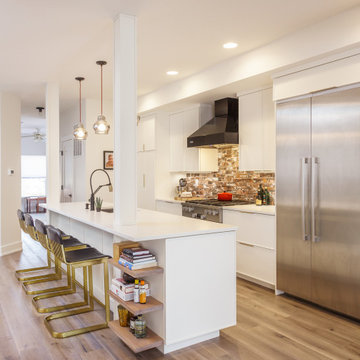
ニューヨークにあるお手頃価格の小さなコンテンポラリースタイルのおしゃれなキッチン (アンダーカウンターシンク、フラットパネル扉のキャビネット、白いキャビネット、クオーツストーンカウンター、レンガのキッチンパネル、シルバーの調理設備、淡色無垢フローリング、白いキッチンカウンター) の写真
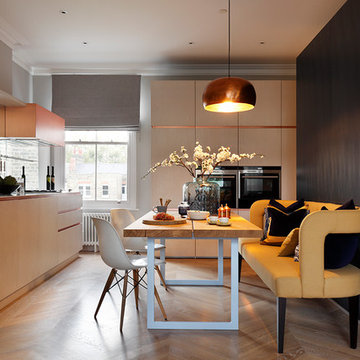
Alexander James
ロンドンにある中くらいなコンテンポラリースタイルのおしゃれなキッチン (フラットパネル扉のキャビネット、淡色木目調キャビネット、ミラータイルのキッチンパネル、淡色無垢フローリング、アイランドなし、ベージュの床) の写真
ロンドンにある中くらいなコンテンポラリースタイルのおしゃれなキッチン (フラットパネル扉のキャビネット、淡色木目調キャビネット、ミラータイルのキッチンパネル、淡色無垢フローリング、アイランドなし、ベージュの床) の写真
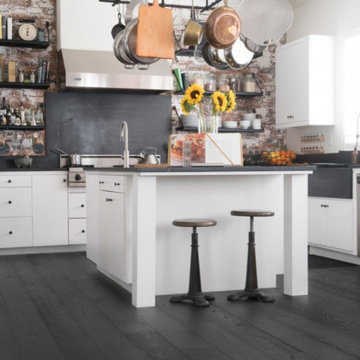
マイアミにある中くらいなコンテンポラリースタイルのおしゃれなキッチン (エプロンフロントシンク、フラットパネル扉のキャビネット、白いキャビネット、ソープストーンカウンター、茶色いキッチンパネル、レンガのキッチンパネル、濃色無垢フローリング、黒い床) の写真
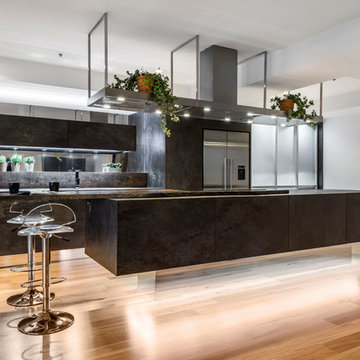
This sky home with stunning views over Brisbane's CBD, the river and Kangaroo Point Cliffs captures the maturity now
found in inner city living in Brisbane. Originally from Melbourne and with his experience gain from extensive business
travel abroad, the owner of the apartment decided to transform his home to match the cosmopolitan lifestyle he has
enjoyed whilst living in these locations.
The original layout of the kitchen was typical for apartments built over 20 years ago. The space was restricted by a
collection of small rooms, two dining areas plus kitchen that did not take advantage of the views or the need for a strong
connection between living areas and the outdoors.
The new design has managed to still give definition to activities performed in the kitchen, dining and living but through
minimal detail the kitchen does not dominate the space which can often happen in an open plan.
A typical galley kitchen design was selected as it best catered for how the space relates to the rest of the apartment and
adjoining living space. An effortless workflow is created from the start point of the pantry, housing food stores as well as
small appliances, and refrigerator. These are within easy reach of the preparation zones and cooking on the island. Then
delivery to the dining area is seamless.
There are a number of key features used in the design to create the feeling of spaces whilst maximising functionality. The
mirrored kickboards reflect light (aided by the use of LED strip lighting to the underside of the cabinets) creating the illusion
that the cabinets are floating thus reducing the footprint in the design.
The simple design philosophy is continued with the use of Laminam, 3mm porcelain sheets to the vertical and horizontal
surfaces. This material is then mitred on the edges of all drawers and doors extenuate the seamless, minimalist, cube look.
A cantilevered bespoke silky oak timber benchtop placed on the island creates a small breakfast/coffee area whilst
increasing bench space and creating the illusion of more space. The stain and other features of this unique piece of timber
compliments the tones found in the porcelain skin of the kitchen.
The half wall built behind the sinks hides the entry point of the services into the apartment. This has been clad in a
complimentary laminate for the timber benchtop . Mirror splashbacks help reflect more light into the space. The cabinets
above the cleaning zone also appear floating due to the mirrored surface behind and the placement of LED strip lighting
used to highlight the perimeter.
A fully imported FALMAC Stainless Rangehood and flyer over compliments the plasterboard bulkhead that houses the air
conditioning whilst providing task lighting to the island.
Lighting has been used throughout the space to highlight and frame the design elements whist creating illumination for all
tasks completed in the kitchen.
Achieving "fluid motion" has been a major influence in the choice of hardware used in the design. Blum servo drive
electronic drawer opening systems have been used to counter act any issues that may be encounter by the added weight
of the porcelain used on the drawer fronts. These are then married with Blum Intivo soft close drawer systems.
The devil is in the detail with a design and space that is so low profile yet complicated in it's simplicity.
Steve Ryan - Rix Ryan Photography
Eric Roth Photography
Amy McFadden Interior Design
Marcia Smith - Styling
ボストンにある小さなコンテンポラリースタイルのおしゃれなキッチン (アンダーカウンターシンク、フラットパネル扉のキャビネット、グレーのキャビネット、御影石カウンター、メタリックのキッチンパネル、ミラータイルのキッチンパネル、シルバーの調理設備、淡色無垢フローリング) の写真
ボストンにある小さなコンテンポラリースタイルのおしゃれなキッチン (アンダーカウンターシンク、フラットパネル扉のキャビネット、グレーのキャビネット、御影石カウンター、メタリックのキッチンパネル、ミラータイルのキッチンパネル、シルバーの調理設備、淡色無垢フローリング) の写真
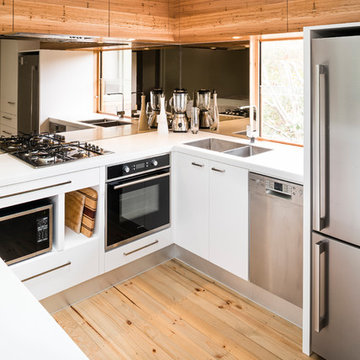
The use of slimline bookmatched horizontal feature grained natural timber veneer compensates for the lack of space making the kitchen seem larger
メルボルンにある高級な小さなコンテンポラリースタイルのおしゃれなキッチン (ダブルシンク、白いキャビネット、人工大理石カウンター、ミラータイルのキッチンパネル、シルバーの調理設備、アイランドなし、フラットパネル扉のキャビネット、淡色無垢フローリング) の写真
メルボルンにある高級な小さなコンテンポラリースタイルのおしゃれなキッチン (ダブルシンク、白いキャビネット、人工大理石カウンター、ミラータイルのキッチンパネル、シルバーの調理設備、アイランドなし、フラットパネル扉のキャビネット、淡色無垢フローリング) の写真

Très belle cuisine familiale, où absolument tout a été refait : chape, électricité, plomberie, la cheminée a été remise en fonction, le parquet a été posé...
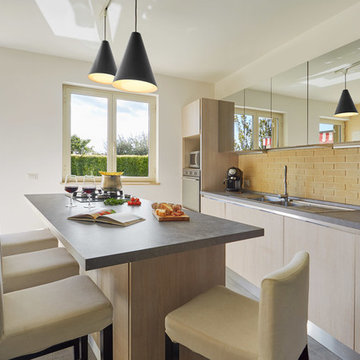
Antonio Lo Cascio - architettura e interni
他の地域にあるコンテンポラリースタイルのおしゃれなキッチン (淡色木目調キャビネット、レンガのキッチンパネル、磁器タイルの床、グレーの床、ドロップインシンク、フラットパネル扉のキャビネット、黄色いキッチンパネル、シルバーの調理設備、グレーのキッチンカウンター) の写真
他の地域にあるコンテンポラリースタイルのおしゃれなキッチン (淡色木目調キャビネット、レンガのキッチンパネル、磁器タイルの床、グレーの床、ドロップインシンク、フラットパネル扉のキャビネット、黄色いキッチンパネル、シルバーの調理設備、グレーのキッチンカウンター) の写真
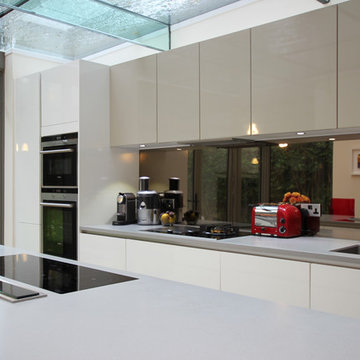
Two tone gloss Antique White and Pebble Grey Laminate kitchen. Featuring a full glass mirrored splashback, 685mm in height.
ロンドンにあるコンテンポラリースタイルのおしゃれなアイランドキッチン (ミラータイルのキッチンパネル) の写真
ロンドンにあるコンテンポラリースタイルのおしゃれなアイランドキッチン (ミラータイルのキッチンパネル) の写真
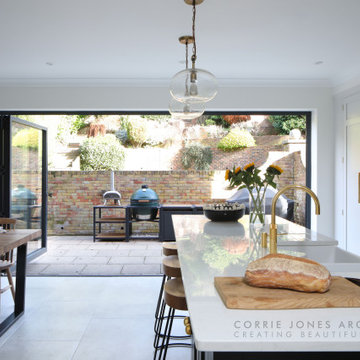
We transformed the ground floor of this house, which was a collection of small, dark and disjointed spaces into one full of light, and life. The previous floorplan was a bit of a rabbit-warren, with an enclosed entrance hall with six separate doors coming off it, each leading to a room with a different function. A very dated kitchen was linked with an even smaller dining area, with a small utility room off of that. The house had no sense of cohesion, very little natural light, and no sense of space...or fun. Our aim was to create a large space for entertaining friends and family, somewhere to eat, drink and be merry.
We converted the kitchen into a snug, and opened up most of the rear of the house and introduced two large expanses of glazing out onto the garden terrace. A large island, along the main entrance axis of the space was introduced, with a large bespoke pocket door allowing the space to be completely open, providing a clear unobstructed view from the front door throughout the house to the rear terrace.
The palette is very smart and subtle mix of light ivory with accents of dark greys, with brushed brass fittings, and warm timber furnishings to bring in added warmth.
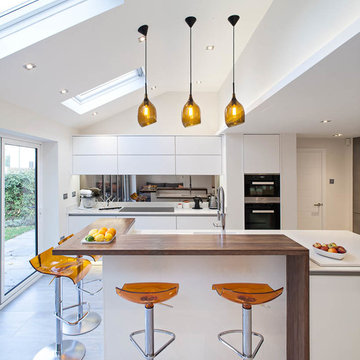
Peter Landers Photography
ハートフォードシャーにあるコンテンポラリースタイルのおしゃれなアイランドキッチン (フラットパネル扉のキャビネット、白いキャビネット、ミラータイルのキッチンパネル、黒い調理設備、グレーの床) の写真
ハートフォードシャーにあるコンテンポラリースタイルのおしゃれなアイランドキッチン (フラットパネル扉のキャビネット、白いキャビネット、ミラータイルのキッチンパネル、黒い調理設備、グレーの床) の写真
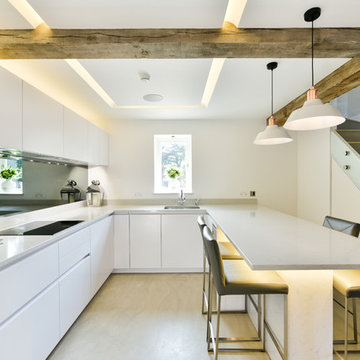
ロンドンにある中くらいなコンテンポラリースタイルのおしゃれなキッチン (アンダーカウンターシンク、フラットパネル扉のキャビネット、白いキャビネット、メタリックのキッチンパネル、ミラータイルのキッチンパネル) の写真
コンテンポラリースタイルのキッチン (レンガのキッチンパネル、ミラータイルのキッチンパネル) の写真
5