コンテンポラリースタイルのペニンシュラキッチン (白いキッチンパネル、グレーのキッチンカウンター、オレンジのキッチンカウンター、御影石カウンター) の写真
絞り込み:
資材コスト
並び替え:今日の人気順
写真 1〜20 枚目(全 67 枚)
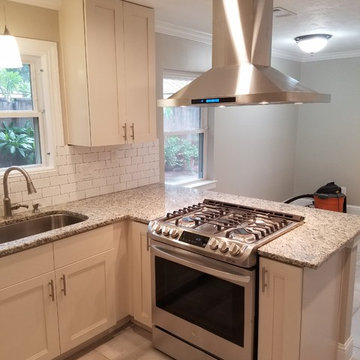
ヒューストンにある小さなコンテンポラリースタイルのおしゃれなキッチン (アンダーカウンターシンク、シェーカースタイル扉のキャビネット、白いキャビネット、御影石カウンター、白いキッチンパネル、サブウェイタイルのキッチンパネル、シルバーの調理設備、磁器タイルの床、ベージュの床、グレーのキッチンカウンター) の写真
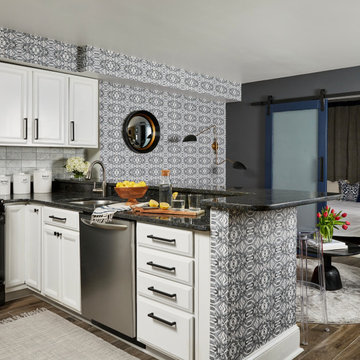
Renovated kitchen. Total makeover. New cabinet hardware and wallpaper. New flooring.
シカゴにあるお手頃価格の小さなコンテンポラリースタイルのおしゃれなキッチン (レイズドパネル扉のキャビネット、白いキャビネット、御影石カウンター、白いキッチンパネル、大理石のキッチンパネル、シルバーの調理設備、磁器タイルの床、グレーのキッチンカウンター) の写真
シカゴにあるお手頃価格の小さなコンテンポラリースタイルのおしゃれなキッチン (レイズドパネル扉のキャビネット、白いキャビネット、御影石カウンター、白いキッチンパネル、大理石のキッチンパネル、シルバーの調理設備、磁器タイルの床、グレーのキッチンカウンター) の写真
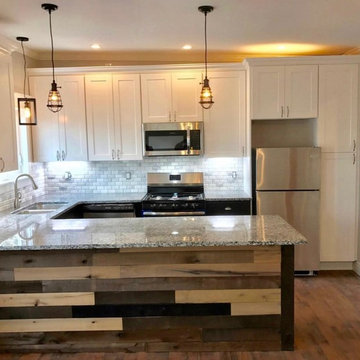
This was a flip that I did with one of my regular clients, we wanted the space to serve as the "kitchen table" and also be functional and pretty. We had a tight budget and achieved it by staying with builder grade cabinets and granite.
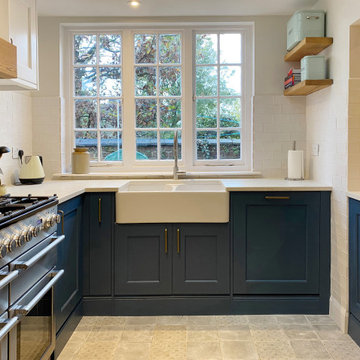
A dark, tired, old kitchen transformed into a bright, practical and inviting space.
This client showed me a picture of a blue kitchen at the start of our journey, that was the blue she loved and wanted and we based everything around that very blue.
We completely changed the layout of this kitchen. Adding a peninsular/bar where people can sit at while the other person is cooking and ideal for quick breakfast. The bar joins the two areas together: on one side the fire place with a sofa in front, on the other side the kitchen and enormous larder unit.
We cut up an old beam from a barn and used it on the fire place, extractor fan, bar and opening towards the dining room. We matched the built in cabinets from the left and designed some matching cupboards on the right. We added 2 skylights to let the light flow in the kitchen. And we added a concrete tile floor with a little blue pattern in.
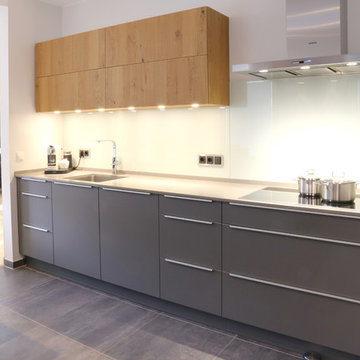
ブレーメンにある高級な中くらいなコンテンポラリースタイルのおしゃれなキッチン (一体型シンク、フラットパネル扉のキャビネット、グレーのキャビネット、御影石カウンター、白いキッチンパネル、ガラスまたは窓のキッチンパネル、シルバーの調理設備、スレートの床、グレーの床、グレーのキッチンカウンター) の写真
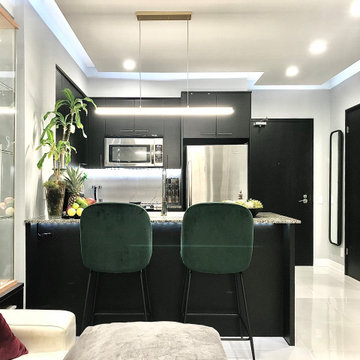
New cabinet lacquer, installed dropped ceiling equipped with smart LED string lights wrapping around the perimeter of the room, complete with24x24 polished white porcelian flooring was the first upgrades we specified immediately! It is now like a fresh breath of air as soon as you arrive. We are still currently working and living out of this suite but will also be expanding in the near future. Being the inhabitants of this condo, I can say this place make me feel Happiest at Home!
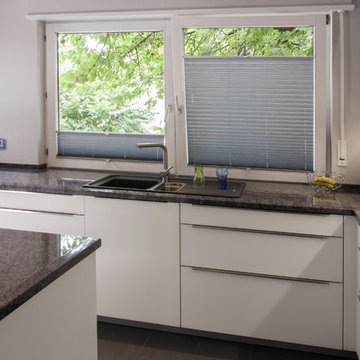
Rumler
シュトゥットガルトにある高級な中くらいなコンテンポラリースタイルのおしゃれなキッチン (ドロップインシンク、フラットパネル扉のキャビネット、白いキャビネット、御影石カウンター、白いキッチンパネル、石タイルのキッチンパネル、黒い調理設備、セラミックタイルの床、グレーの床、グレーのキッチンカウンター) の写真
シュトゥットガルトにある高級な中くらいなコンテンポラリースタイルのおしゃれなキッチン (ドロップインシンク、フラットパネル扉のキャビネット、白いキャビネット、御影石カウンター、白いキッチンパネル、石タイルのキッチンパネル、黒い調理設備、セラミックタイルの床、グレーの床、グレーのキッチンカウンター) の写真
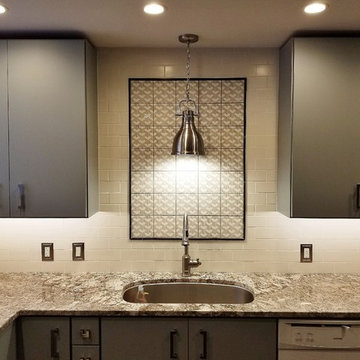
Contemporary kitchen with light blue cabinetry, Ganashe granite countertops, & a subway tile backsplash. A patterned geometric tile over the sink creates a striking focal point.
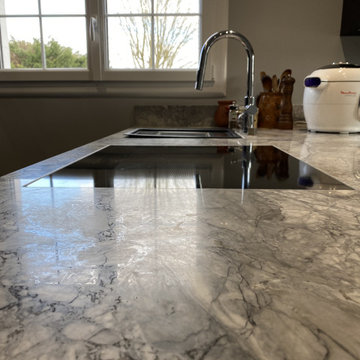
Un espace restreint astucieusement aménagé
Dans cette pièce, la cuisine se mêle à la salle à manger grâce à un aménagement optimisé
Un espace cuisine restreint
Afin de regrouper l’ensemble des fonctionnalités de la cuisine sur un espace restreint pour laisser de la place à la salle à manger, nous avons imaginé un mural et un îlot. Un linéaire de rangement fait le lien avec l’espace repas.
Le mural accueille le combiné réfrigérateur Mastercool, deux fours - l’un combiné vapeur, le second combiné micro-ondes, du rangement sur mesure à denrées et quelques étagères.
L’îlot composé d’un plan de travail, quant à lui, reçoit une table de cuisson surmontée d’une hotte de plafond intégrée, un évier et un lave-vaisselle tout intégrable
Sobriété et élégance
La palette de couleurs de cette cuisine contemporaine est en nuances de gris, blanc et noir. Les façades sont en chêne laqué noir, l’inox est poli et le Bianco Nuvola du plan de travail mêle gris et blanc.
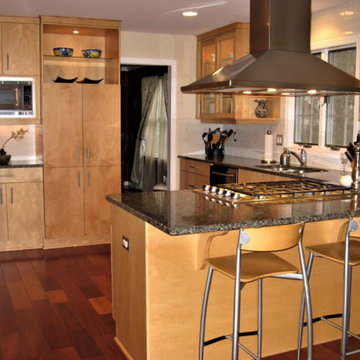
ニューヨークにあるお手頃価格の中くらいなコンテンポラリースタイルのおしゃれなキッチン (ダブルシンク、フラットパネル扉のキャビネット、淡色木目調キャビネット、御影石カウンター、白いキッチンパネル、サブウェイタイルのキッチンパネル、シルバーの調理設備、濃色無垢フローリング、赤い床、グレーのキッチンカウンター) の写真
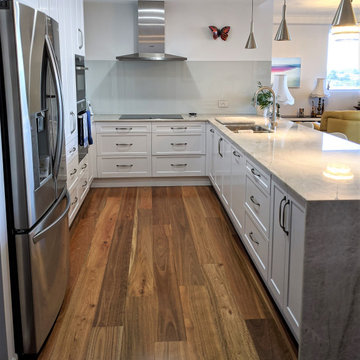
This was a beautiful renovation of a high end Brisbane unit. The whole unit was revamped including floors, painting, curved bulkhead removed and replaced with a square modern design, new kitchen, laundry, bathroom, ensuite and walk in robe, just to name a few!
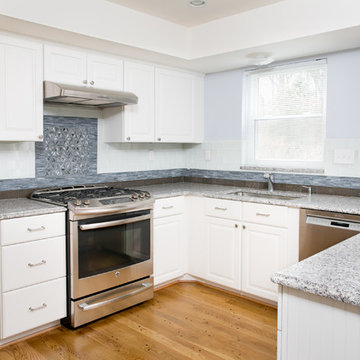
ワシントンD.C.にある高級な中くらいなコンテンポラリースタイルのおしゃれなキッチン (アンダーカウンターシンク、レイズドパネル扉のキャビネット、白いキャビネット、御影石カウンター、白いキッチンパネル、サブウェイタイルのキッチンパネル、シルバーの調理設備、淡色無垢フローリング、茶色い床、グレーのキッチンカウンター) の写真
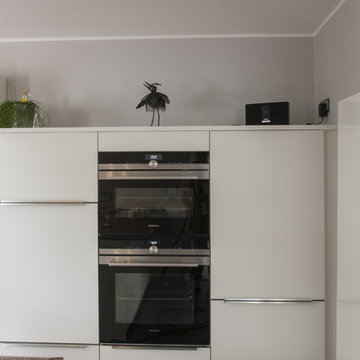
Rumler
シュトゥットガルトにある高級な中くらいなコンテンポラリースタイルのおしゃれなキッチン (ドロップインシンク、フラットパネル扉のキャビネット、白いキャビネット、御影石カウンター、白いキッチンパネル、石タイルのキッチンパネル、黒い調理設備、セラミックタイルの床、グレーの床、グレーのキッチンカウンター) の写真
シュトゥットガルトにある高級な中くらいなコンテンポラリースタイルのおしゃれなキッチン (ドロップインシンク、フラットパネル扉のキャビネット、白いキャビネット、御影石カウンター、白いキッチンパネル、石タイルのキッチンパネル、黒い調理設備、セラミックタイルの床、グレーの床、グレーのキッチンカウンター) の写真
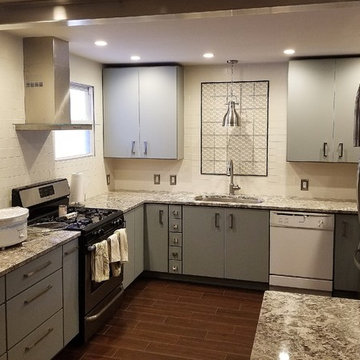
Contemporary kitchen with light blue cabinetry, Ganashe granite countertops, & a subway tile backsplash. A patterned geometric tile over the sink creates a striking focal point.
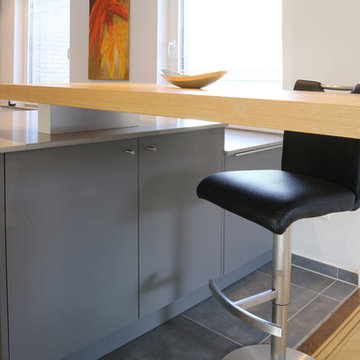
ブレーメンにある高級な中くらいなコンテンポラリースタイルのおしゃれなキッチン (一体型シンク、フラットパネル扉のキャビネット、グレーのキャビネット、御影石カウンター、白いキッチンパネル、ガラスまたは窓のキッチンパネル、シルバーの調理設備、スレートの床、グレーの床、グレーのキッチンカウンター) の写真
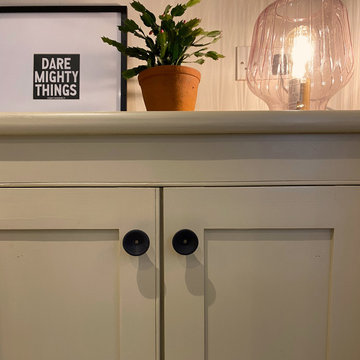
A dark, tired, old kitchen transformed into a bright, practical and inviting space.
This client showed me a picture of a blue kitchen at the start of our journey, that was the blue she loved and wanted and we based everything around that very blue.
We completely changed the layout of this kitchen. Adding a peninsular/bar where people can sit at while the other person is cooking and ideal for quick breakfast. The bar joins the two areas together: on one side the fire place with a sofa in front, on the other side the kitchen and enormous larder unit.
We cut up an old beam from a barn and used it on the fire place, extractor fan, bar and opening towards the dining room. We matched the built in cabinets from the left and designed some matching cupboards on the right. We added 2 skylights to let the light flow in the kitchen. And we added a concrete tile floor with a little blue pattern in.
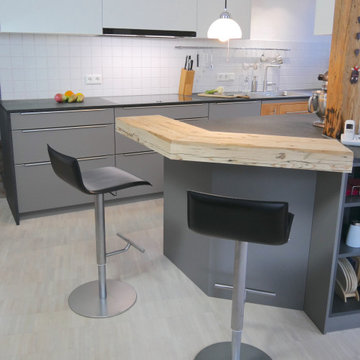
シュトゥットガルトにある高級な中くらいなコンテンポラリースタイルのおしゃれなキッチン (シングルシンク、フラットパネル扉のキャビネット、グレーのキャビネット、御影石カウンター、白いキッチンパネル、セラミックタイルのキッチンパネル、白い調理設備、淡色無垢フローリング、ベージュの床、グレーのキッチンカウンター、表し梁) の写真
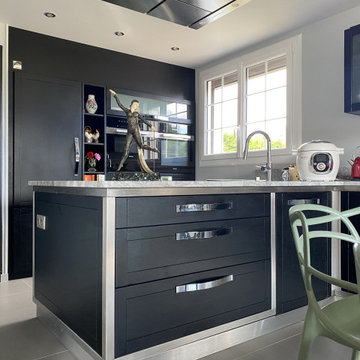
Un espace restreint astucieusement aménagé
Dans cette pièce, la cuisine se mêle à la salle à manger grâce à un aménagement optimisé
Un espace cuisine restreint
Afin de regrouper l’ensemble des fonctionnalités de la cuisine sur un espace restreint pour laisser de la place à la salle à manger, nous avons imaginé un mural et un îlot. Un linéaire de rangement fait le lien avec l’espace repas.
Le mural accueille le combiné réfrigérateur Mastercool, deux fours - l’un combiné vapeur, le second combiné micro-ondes, du rangement sur mesure à denrées et quelques étagères.
L’îlot composé d’un plan de travail, quant à lui, reçoit une table de cuisson surmontée d’une hotte de plafond intégrée, un évier et un lave-vaisselle tout intégrable
Sobriété et élégance
La palette de couleurs de cette cuisine contemporaine est en nuances de gris, blanc et noir. Les façades sont en chêne laqué noir, l’inox est poli et le Bianco Nuvola du plan de travail mêle gris et blanc.
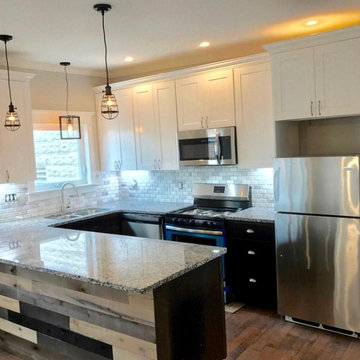
This was a flip that I did with one of my regular clients, we wanted the space to serve as the "kitchen table" and also be functional and pretty. We had a tight budget and achieved it by staying with builder grade cabinets and granite.
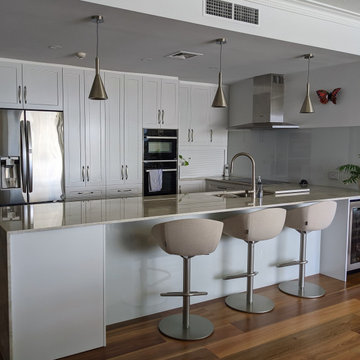
This was a beautiful renovation of a high end Brisbane unit. Whole unit was revamped including floors, painting, curved bulkhead removed and replaced with a square modern design, new kitchen, laundry, bathroom, ensuite and walk in robe.
コンテンポラリースタイルのペニンシュラキッチン (白いキッチンパネル、グレーのキッチンカウンター、オレンジのキッチンカウンター、御影石カウンター) の写真
1