コンテンポラリースタイルのキッチン (白いキッチンパネル、フラットパネル扉のキャビネット、表し梁) の写真
絞り込み:
資材コスト
並び替え:今日の人気順
写真 1〜20 枚目(全 433 枚)
1/5

オレンジカウンティにあるコンテンポラリースタイルのおしゃれなキッチン (アンダーカウンターシンク、フラットパネル扉のキャビネット、淡色木目調キャビネット、白いキッチンパネル、モザイクタイルのキッチンパネル、シルバーの調理設備、グレーの床、グレーのキッチンカウンター、表し梁、三角天井、板張り天井) の写真

The large open space continues the themes set out in the Living and Dining areas with a similar palette of darker surfaces and finishes, chosen to create an effect that is highly evocative of past centuries, linking new and old with a poetic approach.
The dark grey concrete floor is a paired with traditional but luxurious Tadelakt Moroccan plaster, chose for its uneven and natural texture as well as beautiful earthy hues.
The supporting structure is exposed and painted in a deep red hue to suggest the different functional areas and create a unique interior which is then reflected on the exterior of the extension.

Wright Custom Cabinets
Perimeter Cabinets: Sherwin Williams Heron Plume
Island Cabinets & Floating Shelves: Natural Walnut
Countertops: Quartzite New Tahiti Suede
Sink: Blanco Ikon Anthracite

他の地域にある高級な広いコンテンポラリースタイルのおしゃれなキッチン (アンダーカウンターシンク、フラットパネル扉のキャビネット、クオーツストーンカウンター、白いキッチンパネル、磁器タイルのキッチンパネル、シルバーの調理設備、淡色無垢フローリング、白いキッチンカウンター、表し梁) の写真

Open-concept kitchen in Boston condo remodel. Light wood cabinets, built-in stainless steel appliances, white counter tops, custom interior steel window. Glass wall to patio. Light wood flat panel cabinets with cup pulls. Sunny dining room with exposed beams.
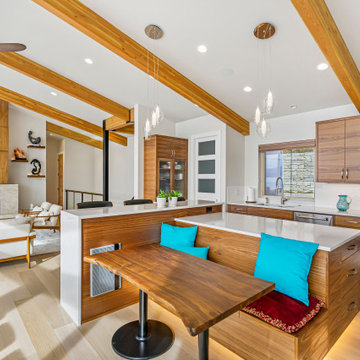
シアトルにあるコンテンポラリースタイルのおしゃれなキッチン (アンダーカウンターシンク、フラットパネル扉のキャビネット、中間色木目調キャビネット、白いキッチンパネル、シルバーの調理設備、淡色無垢フローリング、ベージュの床、白いキッチンカウンター、表し梁、三角天井、窓) の写真

In diesem alten Pferdestall fanden einst im Erdgeschoss neben den Tieren auch Kutschen ihren Unterstand,
heute ist es ein kreativer Raum für Feinschmecker und immer noch werden Pferdestärken geschätzt, wie man sieht.
Die hohen Räume dieses Altstadthauses mit ihren alten Balken an der Decke beherbergen unter anderem reichlich dezent versteckte Technik.
Schlichte Edelstahlfronten, bayrischer Muschelkalk und das minimalistische Design auf Sicht-Estrich schaffen eine perfekte Loft-Atmosphäre,
in der sich auch Platz findet für schnelle Fahrzeuge des Hausherrn.
Auf die Plätze fertig los!
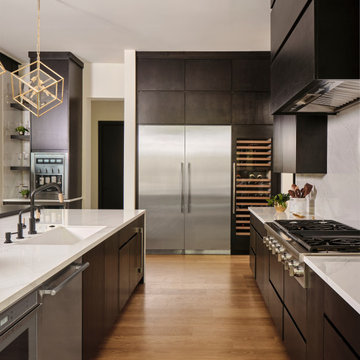
The modern kitchen and scullery in this home has it all! Our team custom designed the sleek custom cabinetry to compliment the luxury suite of appliances. The luxury appliances in the kitchen and the scullery include-- a full height wine column, refrigerator and freezer columns, an ice maker, double ovens, a warming drawer, two dishwashers, a 48" gas rangetop, a microwave drawer, a beverage fridge, an undercounter microwave and a wine dispenser center. The kitchen and scullery also feature two undermount sinks, touch faucets, and an instant hot water faucet. The dark chocolate cabinets were designed to function without hardware to provide the streamlined look that we were after in this modern space. We created the channeled wood range hood to mimic the channeled fireplace wall design. Oversized marble-look porcelain slabs cover the walls and island in this expansive kitchen. The custom two-tier waterfall island features a wood bar top counter over a porcelain waterfall countertop. Our team encountered a particularly difficult challenge when designing the island. The architect had placed the AC air intake on the back of the island and the last thing that our design team wanted on the back of the island facing the living room was a large AC grille! So, we designed a "slot" all the way across the back of the island at the knee space to hide the AC air intake. The air intake is actually underneath the strip of porcelain that you see on the back of the island next to the barstools. This was the perfect marriage of function and style and we were thrilled with the sleek solution to this problem. Finally, we designed a custom spot in the corner of the kitchen with open shelves and built in appliances, specifically to house the owner's wine dispenser station and barware. The finishing touches on this beautiful sleek kitchen include geometric light fixtures and custom swivel barstools.
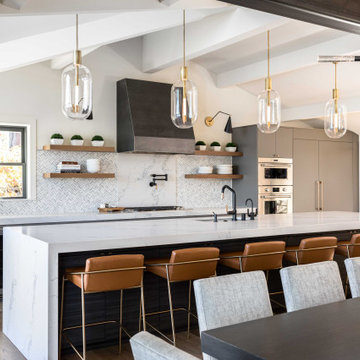
サクラメントにあるラグジュアリーな広いコンテンポラリースタイルのおしゃれなキッチン (アンダーカウンターシンク、フラットパネル扉のキャビネット、グレーのキャビネット、クオーツストーンカウンター、白いキッチンパネル、大理石のキッチンパネル、パネルと同色の調理設備、無垢フローリング、茶色い床、白いキッチンカウンター、表し梁) の写真
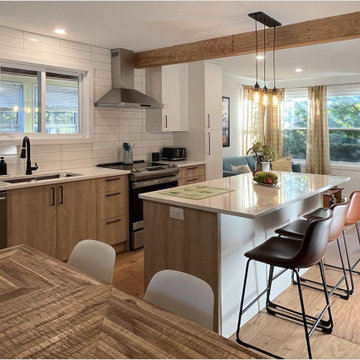
What started as a kitchen refacing turned into a life changing renovation for this family home. After producing a 3D model representing the final design they were hooked. The flow and distribution of passages was key to the success of this concept. A light kitchen palette and clean lines keeps this space bright despite being on a shaded area.
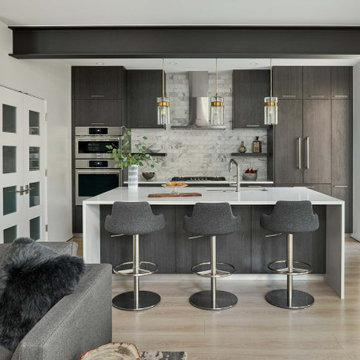
デンバーにある高級な中くらいなコンテンポラリースタイルのおしゃれなキッチン (アンダーカウンターシンク、フラットパネル扉のキャビネット、濃色木目調キャビネット、クオーツストーンカウンター、白いキッチンパネル、大理石のキッチンパネル、シルバーの調理設備、淡色無垢フローリング、ベージュの床、白いキッチンカウンター、表し梁) の写真
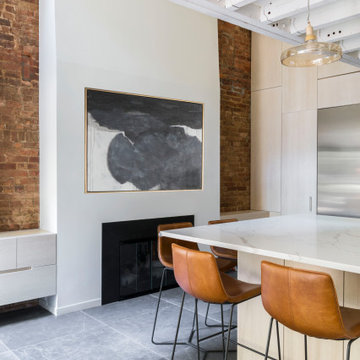
This 5,000 SF design/build townhouse was completely renovated for a new family of young professionals. The house design incorporates a new elevator, making it easier for the owners to entertain guests and friends over the 6 different levels of this urban dwelling. The kitchen and dining room are located on the garden level, adjacent to the lush backyard of the property. The garden level is connected to the 1st floor living room visually via a double height space with a balcony. A new rooftop patio was created with a kitchenette and chefs BBQ overlooking the NYC Uptown landscape. Finally one of the greatest challenges of this house was to create a full height cellar which was achieved by blasting the bedrock under the house.
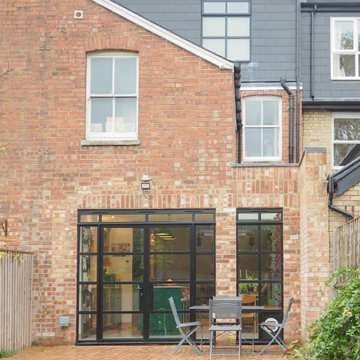
External shot of the side return extension and crittall style glass doors and windows
オックスフォードシャーにあるお手頃価格の小さなコンテンポラリースタイルのおしゃれなキッチン (ドロップインシンク、フラットパネル扉のキャビネット、緑のキャビネット、クオーツストーンカウンター、白いキッチンパネル、セラミックタイルのキッチンパネル、シルバーの調理設備、テラゾーの床、マルチカラーの床、白いキッチンカウンター、表し梁) の写真
オックスフォードシャーにあるお手頃価格の小さなコンテンポラリースタイルのおしゃれなキッチン (ドロップインシンク、フラットパネル扉のキャビネット、緑のキャビネット、クオーツストーンカウンター、白いキッチンパネル、セラミックタイルのキッチンパネル、シルバーの調理設備、テラゾーの床、マルチカラーの床、白いキッチンカウンター、表し梁) の写真
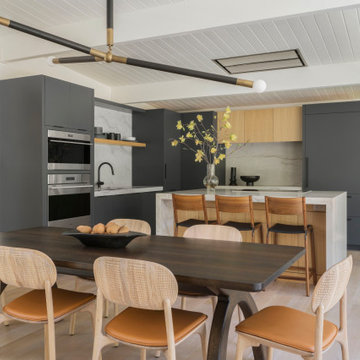
サンフランシスコにある巨大なコンテンポラリースタイルのおしゃれなキッチン (アンダーカウンターシンク、フラットパネル扉のキャビネット、グレーのキャビネット、大理石カウンター、白いキッチンパネル、大理石のキッチンパネル、パネルと同色の調理設備、淡色無垢フローリング、白いキッチンカウンター、表し梁) の写真
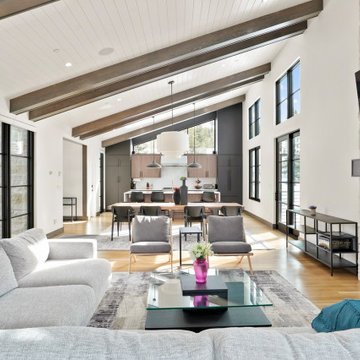
This new-build mountain getaway home in Fraser, CO features a spacious, contemporary aesthetic, with an open layout, vaulted ceilings, modern kitchen, and an abundance of windows showcasing the beautiful landscape beyond.
Kitchen features Primary Kitchen cabinetry in Natural Walnut textured laminate and Black Optimat acrylic.
Kitchen designer: Caitrin McIlvain, BKC Kitchen and Bath.
Builder: Wilcox Custom Builders.
RangeFinder Photography.
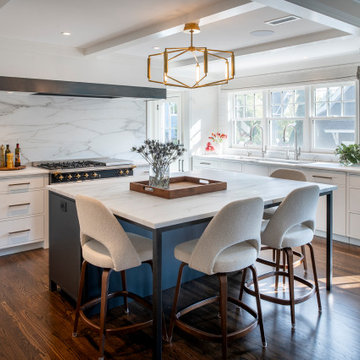
ミネアポリスにある広いコンテンポラリースタイルのおしゃれなキッチン (アンダーカウンターシンク、フラットパネル扉のキャビネット、白いキャビネット、白いキッチンパネル、大理石のキッチンパネル、シルバーの調理設備、無垢フローリング、茶色い床、白いキッチンカウンター、表し梁) の写真

Dining counter in Boston condo remodel. Light wood flat-panel cabinets with cup pulls, white subway tile with dark grout, stainless steel appliances, white counter tops, custom interior steel window, stainless steel apron sink.
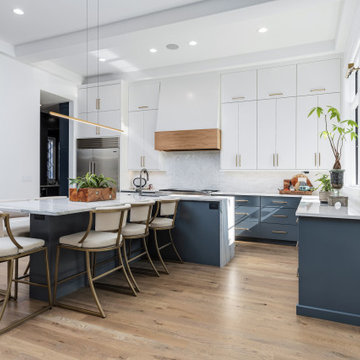
他の地域にある高級な広いコンテンポラリースタイルのおしゃれなキッチン (アンダーカウンターシンク、フラットパネル扉のキャビネット、クオーツストーンカウンター、白いキッチンパネル、磁器タイルのキッチンパネル、シルバーの調理設備、淡色無垢フローリング、白いキッチンカウンター、表し梁) の写真
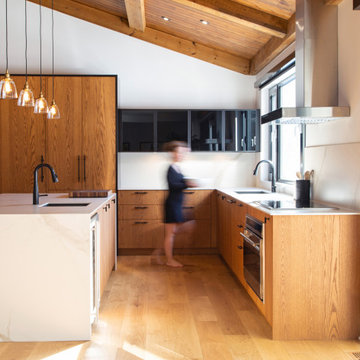
Photo credit: Mélanie Elliott
モントリオールにある中くらいなコンテンポラリースタイルのおしゃれなキッチン (アンダーカウンターシンク、フラットパネル扉のキャビネット、中間色木目調キャビネット、白いキッチンパネル、シルバーの調理設備、無垢フローリング、白いキッチンカウンター、表し梁) の写真
モントリオールにある中くらいなコンテンポラリースタイルのおしゃれなキッチン (アンダーカウンターシンク、フラットパネル扉のキャビネット、中間色木目調キャビネット、白いキッチンパネル、シルバーの調理設備、無垢フローリング、白いキッチンカウンター、表し梁) の写真
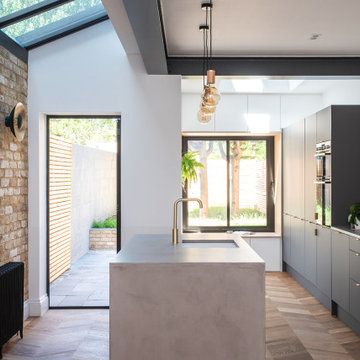
ロンドンにある高級な中くらいなコンテンポラリースタイルのおしゃれなキッチン (アンダーカウンターシンク、フラットパネル扉のキャビネット、グレーのキャビネット、コンクリートカウンター、白いキッチンパネル、セラミックタイルのキッチンパネル、シルバーの調理設備、濃色無垢フローリング、グレーのキッチンカウンター、表し梁) の写真
コンテンポラリースタイルのキッチン (白いキッチンパネル、フラットパネル扉のキャビネット、表し梁) の写真
1