コンテンポラリースタイルのキッチン (赤いキッチンパネル、白いキッチンパネル、レンガのキッチンパネル、サブウェイタイルのキッチンパネル、ラミネートカウンター) の写真
絞り込み:
資材コスト
並び替え:今日の人気順
写真 1〜20 枚目(全 489 枚)
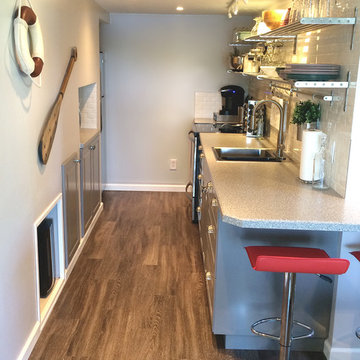
This lakeside A-Frame cottage required creative space planning.
The lower level galley kitchen offers tons of hidden storage built under the stairs. Modern grey cabinetry and open shelving are accented by ample recessed and spot lights. The countertop and white subway tiles wrap around into the living area, creating multi-function seating. USB outlets allow homeowners and guest to charge their smart devices easily.
The floors look like a greyed rustic wood, but are actually luxury vinyl tiles...perfect for the in-and-out traffic from water related activities.
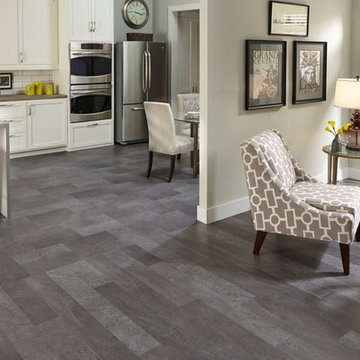
A weathered concrete cross-over look, Adura® "Meridian" luxury vinyl plank flooring infuses interiors with an upscale urban feel. Its textured surface mixes light and shadow, smooth and rough with time-worn detail. Available in both tiles and planks, plus 5 colors (Carbon shown here).

Es handelt sich um eine kleine, 44 qm große Wohnung im Seitenflügel eines Berliner Altbaus. Durch die Entfernung einer Wand konnte eine offenen Wohnküche geschaffen werden. Der l-förmig geschnittene Küchenblock mit hellgrauer Fenix Oberfläche steht auf einem Feld aus Zementfliesen.
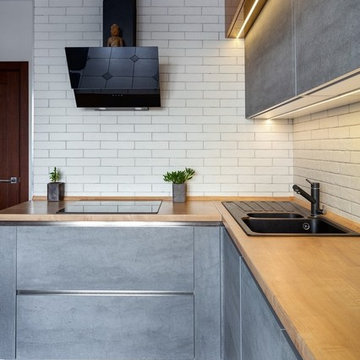
Подсветка рабочей зоны кухни установлена под верхними ящиками, а дополнительная подсветка врезана в дно антресолей.
モスクワにあるお手頃価格の小さなコンテンポラリースタイルのおしゃれなキッチン (ラミネートカウンター、白いキッチンパネル、レンガのキッチンパネル、黒い調理設備、セラミックタイルの床、アイランドなし) の写真
モスクワにあるお手頃価格の小さなコンテンポラリースタイルのおしゃれなキッチン (ラミネートカウンター、白いキッチンパネル、レンガのキッチンパネル、黒い調理設備、セラミックタイルの床、アイランドなし) の写真
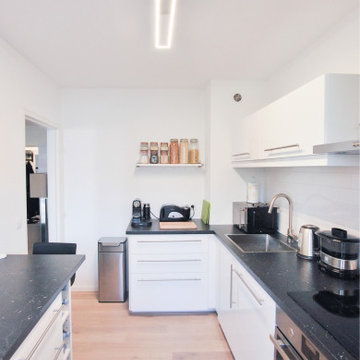
The small "bar" unit on the left was designed with drawers and bottle storage plus a worktop overhang on both ends to allow for bar seating for two.
他の地域にある低価格の中くらいなコンテンポラリースタイルのおしゃれなキッチン (シングルシンク、フラットパネル扉のキャビネット、白いキャビネット、ラミネートカウンター、白いキッチンパネル、サブウェイタイルのキッチンパネル、シルバーの調理設備、淡色無垢フローリング、黒いキッチンカウンター) の写真
他の地域にある低価格の中くらいなコンテンポラリースタイルのおしゃれなキッチン (シングルシンク、フラットパネル扉のキャビネット、白いキャビネット、ラミネートカウンター、白いキッチンパネル、サブウェイタイルのキッチンパネル、シルバーの調理設備、淡色無垢フローリング、黒いキッチンカウンター) の写真

Contemporary Style kitchen with Fabuwood white laminate doors and a granite countertop. Photography by Linda McManus
Main Line Kitchen Design is a brand new business model! We are a group of skilled Kitchen Designers each with many years of experience planning kitchens around the Delaware Valley. And we are cabinet dealers for 6 nationally distributed cabinet lines like traditional showrooms. At Main Line Kitchen Design instead of a full showroom we use a small office and selection center, and 100’s of sample doorstyles, finish and sample kitchen cabinets, as well as photo design books and CAD on laptops to display your kitchen. This way we eliminate the need and the cost associated with a showroom business model. This makes the design process more convenient for our customers, and we pass the significant savings on to them as well.
We believe that since a web site like Houzz.com has over half a million kitchen photos any advantage to going to a full kitchen showroom with full kitchen displays has been lost. Almost no customer today will ever get to see a display kitchen in their door style and finish there are just too many possibilities. And of course the design of each kitchen is unique anyway.
Our design process also allows us to spend more time working on our customer’s designs. This is what we enjoy most about our business and it is what makes the difference between an average and a great kitchen design. The kitchen cabinet lines we design with and sell are Jim Bishop, 6 Square, Fabuwood, Brighton, and Wellsford Fine Custom Cabinetry. Links to the lines can be found at the bottom of this and all of our web pages. Simply click on the logos of each cabinet line to reach their web site.
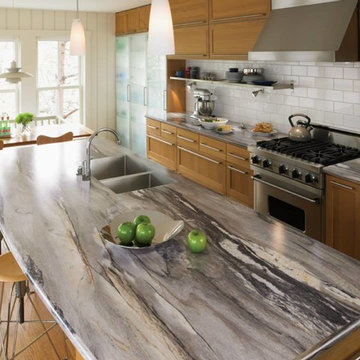
他の地域にある中くらいなコンテンポラリースタイルのおしゃれなキッチン (ダブルシンク、シェーカースタイル扉のキャビネット、淡色木目調キャビネット、ラミネートカウンター、白いキッチンパネル、サブウェイタイルのキッチンパネル、シルバーの調理設備、淡色無垢フローリング、茶色い床) の写真
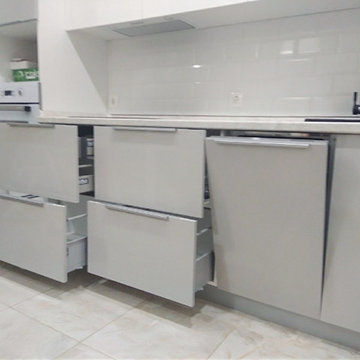
エカテリンブルクにあるお手頃価格の広いコンテンポラリースタイルのおしゃれなキッチン (アンダーカウンターシンク、フラットパネル扉のキャビネット、グレーのキャビネット、ラミネートカウンター、白いキッチンパネル、サブウェイタイルのキッチンパネル、ベージュのキッチンカウンター) の写真
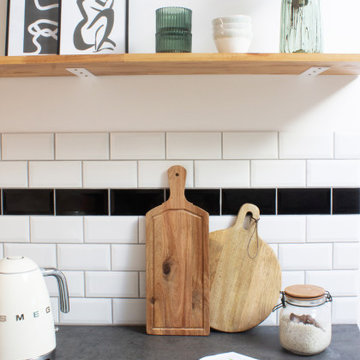
Nous avons rénové entièrement ce studio sous comble. Pour la partie cuisine, nous avons opté pour des meubles blancs pour ramener de la clarté et la fondre au reste de l'appartement. Quelques touches de bois et d'osier permettent d'apporter un côté naturel à l'espace.
La partie salon, quant à elle, a été mise en valeur par la couleur du mur bleu canard, qui vient réveillé de reste du mobilier. La couleur au mur permet de faire de la partie salon la pièce maitresse du studio.
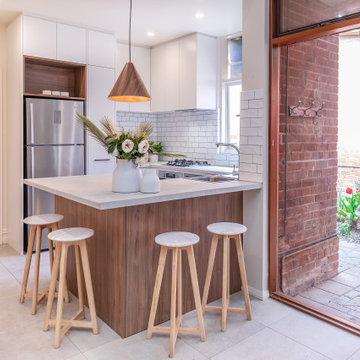
アデレードにあるお手頃価格の小さなコンテンポラリースタイルのおしゃれなキッチン (ダブルシンク、フラットパネル扉のキャビネット、白いキャビネット、ラミネートカウンター、白いキッチンパネル、サブウェイタイルのキッチンパネル、シルバーの調理設備、セメントタイルの床、グレーの床、グレーのキッチンカウンター) の写真
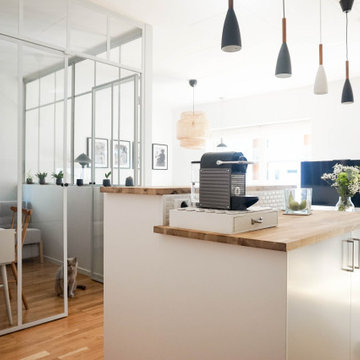
マルメにある広いコンテンポラリースタイルのおしゃれなキッチン (フラットパネル扉のキャビネット、白いキャビネット、ラミネートカウンター、白いキッチンパネル、サブウェイタイルのキッチンパネル、シルバーの調理設備、淡色無垢フローリング、黒いキッチンカウンター) の写真
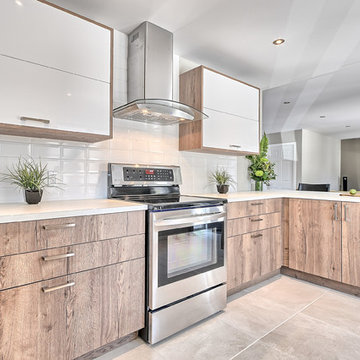
Réalisation : Isacrea Cucina
Designer : Véronique Cimon
Cuisine : Miralis
Photo : France Larose - CASA MÉDIA - Photos Immobilières Laurentides
モントリオールにある低価格の小さなコンテンポラリースタイルのおしゃれなキッチン (アンダーカウンターシンク、フラットパネル扉のキャビネット、淡色木目調キャビネット、ラミネートカウンター、白いキッチンパネル、サブウェイタイルのキッチンパネル、白い調理設備、セラミックタイルの床) の写真
モントリオールにある低価格の小さなコンテンポラリースタイルのおしゃれなキッチン (アンダーカウンターシンク、フラットパネル扉のキャビネット、淡色木目調キャビネット、ラミネートカウンター、白いキッチンパネル、サブウェイタイルのキッチンパネル、白い調理設備、セラミックタイルの床) の写真
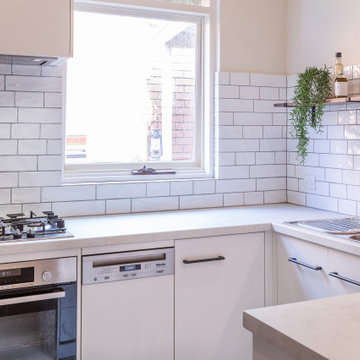
アデレードにあるお手頃価格の小さなコンテンポラリースタイルのおしゃれなキッチン (ダブルシンク、フラットパネル扉のキャビネット、白いキャビネット、ラミネートカウンター、白いキッチンパネル、サブウェイタイルのキッチンパネル、シルバーの調理設備、セメントタイルの床、グレーの床、グレーのキッチンカウンター) の写真
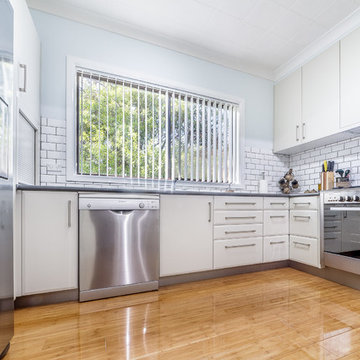
Extra clean floor/kick line has been achieved by applying kick faces after the flooring is laid and polished.
Note the elevated , pest proof range kicker, just another little detail that gives a real finish to this compact space.
Photo by Brent Young Photography.
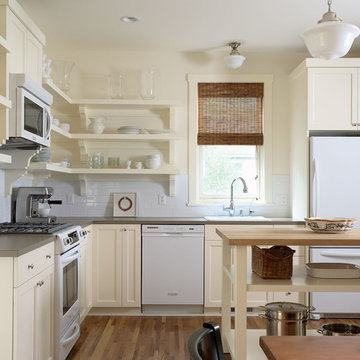
Quaint painted kitchen with open shelving
Cozy and adorable Guest Cottage.
Architectural Designer: Peter MacDonald of Peter Stafford MacDonald and Company
Interior Designer: Jeremy Wunderlich (of Hanson Nobles Wunderlich)
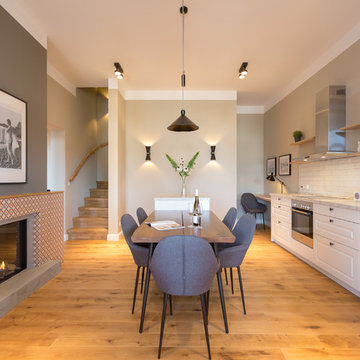
Usedom Travel
ベルリンにある広いコンテンポラリースタイルのおしゃれなキッチン (白いキャビネット、ラミネートカウンター、白いキッチンパネル、サブウェイタイルのキッチンパネル、シルバーの調理設備、白いキッチンカウンター、茶色い床、無垢フローリング) の写真
ベルリンにある広いコンテンポラリースタイルのおしゃれなキッチン (白いキャビネット、ラミネートカウンター、白いキッチンパネル、サブウェイタイルのキッチンパネル、シルバーの調理設備、白いキッチンカウンター、茶色い床、無垢フローリング) の写真
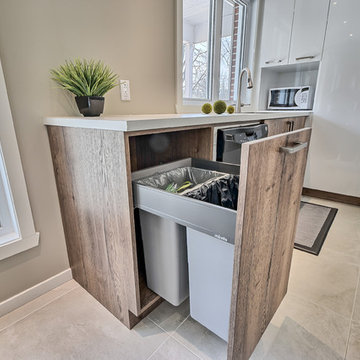
Réalisation : Isacrea Cucina
Designer : Véronique Cimon
Cuisine : Miralis
Photo : France Larose - CASA MÉDIA - Photos Immobilières Laurentides
モントリオールにある低価格の小さなコンテンポラリースタイルのおしゃれなキッチン (アンダーカウンターシンク、フラットパネル扉のキャビネット、淡色木目調キャビネット、ラミネートカウンター、白いキッチンパネル、サブウェイタイルのキッチンパネル、白い調理設備、セラミックタイルの床) の写真
モントリオールにある低価格の小さなコンテンポラリースタイルのおしゃれなキッチン (アンダーカウンターシンク、フラットパネル扉のキャビネット、淡色木目調キャビネット、ラミネートカウンター、白いキッチンパネル、サブウェイタイルのキッチンパネル、白い調理設備、セラミックタイルの床) の写真
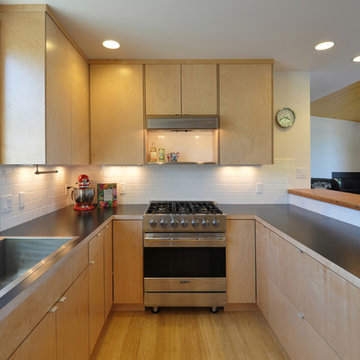
Architect: Grouparchitect.
Prefab Builder: Method Homes.
シアトルにあるお手頃価格の小さなコンテンポラリースタイルのおしゃれなキッチン (ドロップインシンク、フラットパネル扉のキャビネット、淡色木目調キャビネット、ラミネートカウンター、白いキッチンパネル、シルバーの調理設備、竹フローリング、サブウェイタイルのキッチンパネル) の写真
シアトルにあるお手頃価格の小さなコンテンポラリースタイルのおしゃれなキッチン (ドロップインシンク、フラットパネル扉のキャビネット、淡色木目調キャビネット、ラミネートカウンター、白いキッチンパネル、シルバーの調理設備、竹フローリング、サブウェイタイルのキッチンパネル) の写真

Кухня с комбинацией фасадов из керамики Naturali pietra di savoia grigia с фасадами шпонированными дубом под глянцевым лаком.
モスクワにあるお手頃価格のコンテンポラリースタイルのおしゃれなL型キッチン (ラミネートカウンター、白いキッチンパネル、レンガのキッチンパネル、黒い調理設備、セラミックタイルの床、アイランドなし、ダブルシンク、フラットパネル扉のキャビネット、グレーのキャビネット、マルチカラーの床) の写真
モスクワにあるお手頃価格のコンテンポラリースタイルのおしゃれなL型キッチン (ラミネートカウンター、白いキッチンパネル、レンガのキッチンパネル、黒い調理設備、セラミックタイルの床、アイランドなし、ダブルシンク、フラットパネル扉のキャビネット、グレーのキャビネット、マルチカラーの床) の写真
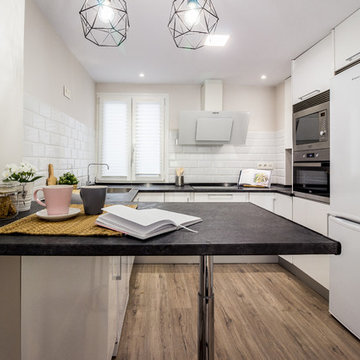
Fotografía , diseño de proyecto y estilismo : Elvira Rubio Fityourhouse
他の地域にあるお手頃価格の小さなコンテンポラリースタイルのおしゃれなキッチン (ドロップインシンク、フラットパネル扉のキャビネット、白いキャビネット、ラミネートカウンター、ラミネートの床、黒いキッチンカウンター、白いキッチンパネル、サブウェイタイルのキッチンパネル、白い調理設備、茶色い床) の写真
他の地域にあるお手頃価格の小さなコンテンポラリースタイルのおしゃれなキッチン (ドロップインシンク、フラットパネル扉のキャビネット、白いキャビネット、ラミネートカウンター、ラミネートの床、黒いキッチンカウンター、白いキッチンパネル、サブウェイタイルのキッチンパネル、白い調理設備、茶色い床) の写真
コンテンポラリースタイルのキッチン (赤いキッチンパネル、白いキッチンパネル、レンガのキッチンパネル、サブウェイタイルのキッチンパネル、ラミネートカウンター) の写真
1