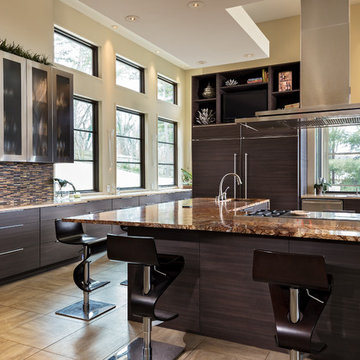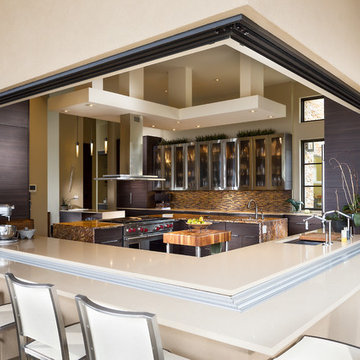コンテンポラリースタイルのキッチン (マルチカラーのキッチンパネル、ガラス扉のキャビネット) の写真
絞り込み:
資材コスト
並び替え:今日の人気順
写真 1〜20 枚目(全 558 枚)
1/4
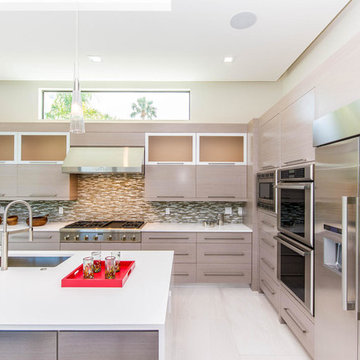
マイアミにある高級な中くらいなコンテンポラリースタイルのおしゃれなキッチン (アンダーカウンターシンク、ガラス扉のキャビネット、淡色木目調キャビネット、大理石カウンター、マルチカラーのキッチンパネル、モザイクタイルのキッチンパネル、シルバーの調理設備、磁器タイルの床) の写真
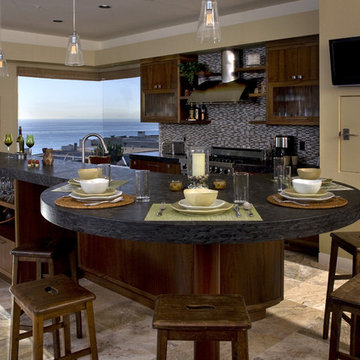
オレンジカウンティにあるコンテンポラリースタイルのおしゃれなキッチン (ガラス扉のキャビネット、濃色木目調キャビネット、マルチカラーのキッチンパネル) の写真
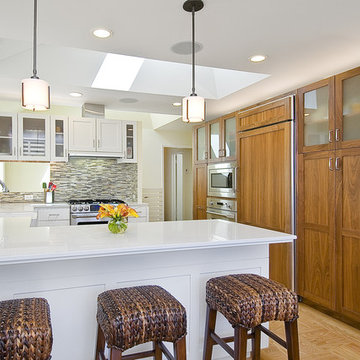
Open Homes Photography
サンフランシスコにあるコンテンポラリースタイルのおしゃれなコの字型キッチン (ガラス扉のキャビネット、エプロンフロントシンク、白いキャビネット、ボーダータイルのキッチンパネル、パネルと同色の調理設備、マルチカラーのキッチンパネル) の写真
サンフランシスコにあるコンテンポラリースタイルのおしゃれなコの字型キッチン (ガラス扉のキャビネット、エプロンフロントシンク、白いキャビネット、ボーダータイルのキッチンパネル、パネルと同色の調理設備、マルチカラーのキッチンパネル) の写真
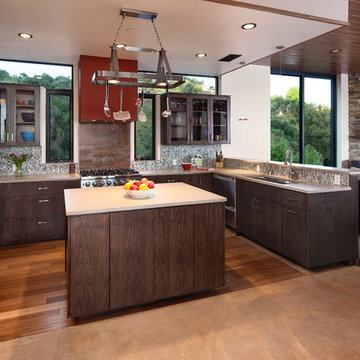
Photo By: Jim Bartsch
サンタバーバラにあるラグジュアリーな中くらいなコンテンポラリースタイルのおしゃれなキッチン (アンダーカウンターシンク、ガラス扉のキャビネット、濃色木目調キャビネット、人工大理石カウンター、マルチカラーのキッチンパネル、シルバーの調理設備、無垢フローリング、モザイクタイルのキッチンパネル、オレンジの床) の写真
サンタバーバラにあるラグジュアリーな中くらいなコンテンポラリースタイルのおしゃれなキッチン (アンダーカウンターシンク、ガラス扉のキャビネット、濃色木目調キャビネット、人工大理石カウンター、マルチカラーのキッチンパネル、シルバーの調理設備、無垢フローリング、モザイクタイルのキッチンパネル、オレンジの床) の写真

Custom designed wenge wood cabinetry, a mosaic glass backsplash with a second glass style above the cabinetry, both underlit and uplit to enhance the appearance, made the most of this small kitchen. Green Typhoon granite provided a beautiful and unique counter work surface .
Photography: Jim Doyle
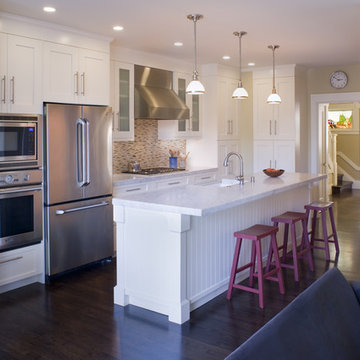
サンフランシスコにあるコンテンポラリースタイルのおしゃれなキッチン (ガラス扉のキャビネット、シルバーの調理設備、白いキャビネット、マルチカラーのキッチンパネル、大理石カウンター、モザイクタイルのキッチンパネル) の写真
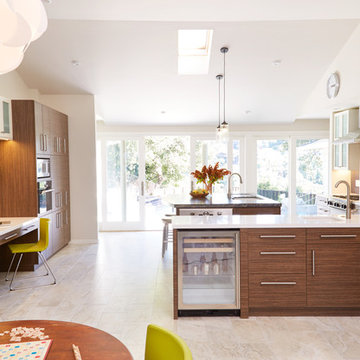
Brian Pierce
サンフランシスコにあるコンテンポラリースタイルのおしゃれなキッチン (アンダーカウンターシンク、ガラス扉のキャビネット、白いキャビネット、マルチカラーのキッチンパネル、シルバーの調理設備) の写真
サンフランシスコにあるコンテンポラリースタイルのおしゃれなキッチン (アンダーカウンターシンク、ガラス扉のキャビネット、白いキャビネット、マルチカラーのキッチンパネル、シルバーの調理設備) の写真
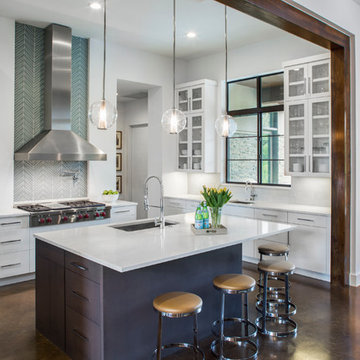
Fine Focus Photography
オースティンにあるコンテンポラリースタイルのおしゃれなアイランドキッチン (ガラス扉のキャビネット、シルバーの調理設備、コンクリートの床、アンダーカウンターシンク、白いキャビネット、マルチカラーのキッチンパネル) の写真
オースティンにあるコンテンポラリースタイルのおしゃれなアイランドキッチン (ガラス扉のキャビネット、シルバーの調理設備、コンクリートの床、アンダーカウンターシンク、白いキャビネット、マルチカラーのキッチンパネル) の写真
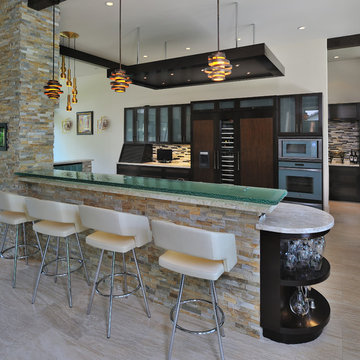
Miro Dvorscak photographer
Charles Todd Helton Architect
Jane Page Crump Interior Designer
Hann Builders Custom Home Builder
ヒューストンにあるコンテンポラリースタイルのおしゃれなII型キッチン (ガラス扉のキャビネット、濃色木目調キャビネット、ガラスカウンター、マルチカラーのキッチンパネル、パネルと同色の調理設備、ターコイズのキッチンカウンター) の写真
ヒューストンにあるコンテンポラリースタイルのおしゃれなII型キッチン (ガラス扉のキャビネット、濃色木目調キャビネット、ガラスカウンター、マルチカラーのキッチンパネル、パネルと同色の調理設備、ターコイズのキッチンカウンター) の写真
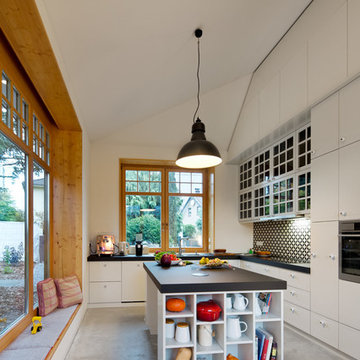
Foto: Werner Huthmacher
ライプツィヒにある広いコンテンポラリースタイルのおしゃれなキッチン (ガラス扉のキャビネット、マルチカラーのキッチンパネル、コンクリートの床、パネルと同色の調理設備、セラミックタイルのキッチンパネル) の写真
ライプツィヒにある広いコンテンポラリースタイルのおしゃれなキッチン (ガラス扉のキャビネット、マルチカラーのキッチンパネル、コンクリートの床、パネルと同色の調理設備、セラミックタイルのキッチンパネル) の写真
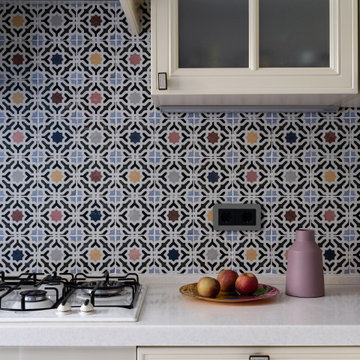
トロントにあるお手頃価格の小さなコンテンポラリースタイルのおしゃれなキッチン (ガラス扉のキャビネット、ベージュのキャビネット、人工大理石カウンター、マルチカラーのキッチンパネル、セラミックタイルのキッチンパネル、白いキッチンカウンター、白い調理設備) の写真
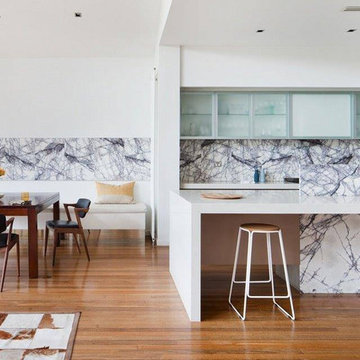
メルボルンにあるコンテンポラリースタイルのおしゃれなキッチン (ガラス扉のキャビネット、白いキャビネット、クオーツストーンカウンター、マルチカラーのキッチンパネル、大理石のキッチンパネル、無垢フローリング、白いキッチンカウンター) の写真

This unique and functional kitchen gives a new meaning to the phrase “Kitchen is the heart of a home”. Here, kitchen is the center of all attention and a conversation piece at every party.
Black glass cabinet fronts used in the design offer ease of maintenance, and the kaleidoscope stone countertops and backsplash contrast the cabinetry and always look clean. Color was very important to this Client and this kitchen is definitely not lacking life.
Designed for a client who loves to entertain, the centerpiece is an artistic interpretation of a kitchen island. This monolithic sculpture raises out of the white marble floor and glows in this open concept kitchen.
But this island isn’t just beautiful. It is also extremely practical. It is designed using two intercrossing parts creating two heights for different purposes. 36” high surface for prep work and 30” high surface for sit down dining. The height differences and location encourages use of the entire table top for preparations. Furthermore, storage cabinets are installed under part of this island closest to the working triangle.
For a client who loves to cook, appliances were very important, and sub-zero and wolf appliances we used give them the best product available.
Overhead energy efficient LED lighting was selected paying special attention to the lamp’s CRI to ensure proper color rendition of items below, especially important when working with meat. Under-cabinet task lighting offers illumination where it is most needed on the countertops.
Interior Design, Decorating & Project Management by Equilibrium Interior Design Inc
Photography by Craig Denis
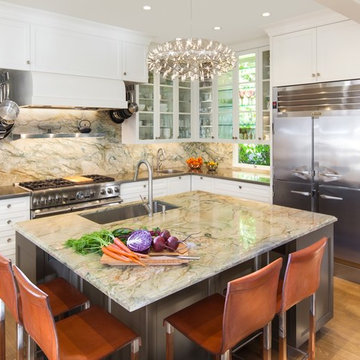
For an owner who loves to cook! This kitchen features sleek, stainless steel countertops and a striking granite backsplash, carried over to a plumbed island, positioned so the cook can visit with guests. To the right are two Traulsen® commercial refrigerator and freezer units, specifically designed for a home with remote motors and condensing packages under the house for noise control.
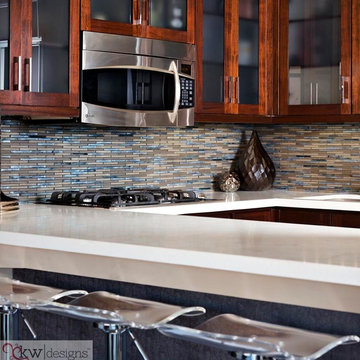
Sustainability was the goal for this streamline kitchen, featuring Mandala Tile's Avani Mojo backsplash, and Quartz countertops- both environmentally-friendly materials with high recycled-content.
Chipper Hatter Architectural Photography
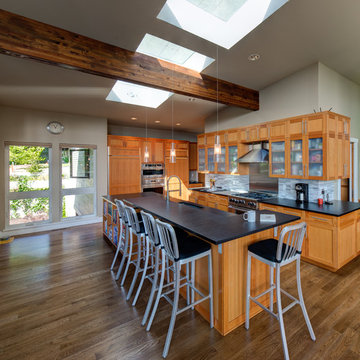
We designed a “tree house” suspended above the ground on glued-laminated timber columns supporting two stories, forty feet above the forest floor. Suquamish means “place of clear water”. The care of the land that drove this residence included simple strategies for capturing rain and percolating storm water, minimal excavation and removal of soils, low-impact concrete foundations, and a light structure that captures views of the forest, water, and a distant Seattle skyline to the east.

ヒューストンにあるラグジュアリーな巨大なコンテンポラリースタイルのおしゃれなキッチン (ダブルシンク、ガラス扉のキャビネット、マルチカラーのキッチンパネル、シルバーの調理設備、淡色木目調キャビネット、モザイクタイルのキッチンパネル、人工大理石カウンター、スレートの床、アイランドなし、マルチカラーの床) の写真
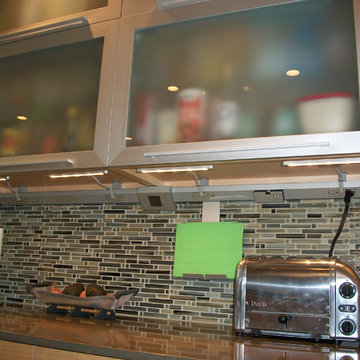
Incorporating technology into the kitchen is not just trendy, but functional for every day living. Shown here are undercabinet lighting and an undercabinet electrical unit featuring a drop-down tablet charging station.
コンテンポラリースタイルのキッチン (マルチカラーのキッチンパネル、ガラス扉のキャビネット) の写真
1
