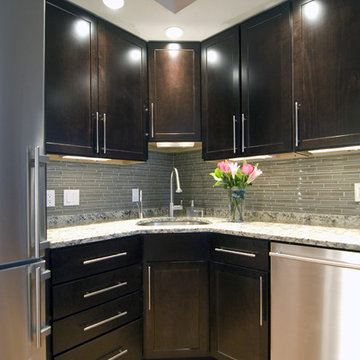コンテンポラリースタイルのキッチン (緑のキッチンパネル、フラットパネル扉のキャビネット、オープンシェルフ、レイズドパネル扉のキャビネット、落し込みパネル扉のキャビネット) の写真
絞り込み:
資材コスト
並び替え:今日の人気順
写真 1〜20 枚目(全 4,931 枚)

Chris Snook
ロンドンにある広いコンテンポラリースタイルのおしゃれなキッチン (人工大理石カウンター、緑のキッチンパネル、グレーの床、アンダーカウンターシンク、落し込みパネル扉のキャビネット、グレーのキャビネット、白いキッチンカウンター) の写真
ロンドンにある広いコンテンポラリースタイルのおしゃれなキッチン (人工大理石カウンター、緑のキッチンパネル、グレーの床、アンダーカウンターシンク、落し込みパネル扉のキャビネット、グレーのキャビネット、白いキッチンカウンター) の写真

Kitchen with concrete floors & island bench,
lime green splashback. Plumbing for upstairs bathroom concealed in drop ceiling to kitchen. Clever idea that lets you make the rest of the room higher - only the bit where the plumbing needs to go is lower - also makes the kitchen look great with feature lighting.

Light filled kitchen and dining space, with bespoke dining table and featuring Australian artists.
メルボルンにある高級な中くらいなコンテンポラリースタイルのおしゃれなキッチン (フラットパネル扉のキャビネット、グレーのキャビネット、クオーツストーンカウンター、緑のキッチンパネル、ガラス板のキッチンパネル、黒い調理設備、淡色無垢フローリング、茶色い床、グレーのキッチンカウンター) の写真
メルボルンにある高級な中くらいなコンテンポラリースタイルのおしゃれなキッチン (フラットパネル扉のキャビネット、グレーのキャビネット、クオーツストーンカウンター、緑のキッチンパネル、ガラス板のキッチンパネル、黒い調理設備、淡色無垢フローリング、茶色い床、グレーのキッチンカウンター) の写真

Кухня в 3 цветах: дерево, зеленый матовый и серый матовый. Над барной стойкой-островом располагаются подвесные полки для бокалов и посуды. В острове предусмотрен винный шкаф.
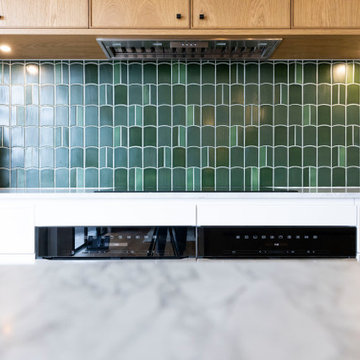
メルボルンにある高級な広いコンテンポラリースタイルのおしゃれなキッチン (アンダーカウンターシンク、落し込みパネル扉のキャビネット、白いキャビネット、御影石カウンター、緑のキッチンパネル、セラミックタイルのキッチンパネル、シルバーの調理設備、無垢フローリング、グレーのキッチンカウンター) の写真

Compact galley kitchen, with all appliances under-counter. Slate tile flooring, hand-glazed ceramic tile backsplash, custom walnut cabinetry, and quartzite countertop.

シアトルにあるラグジュアリーな広いコンテンポラリースタイルのおしゃれなキッチン (アンダーカウンターシンク、落し込みパネル扉のキャビネット、黒いキャビネット、大理石カウンター、緑のキッチンパネル、ガラスタイルのキッチンパネル、シルバーの調理設備、淡色無垢フローリング、茶色い床、白いキッチンカウンター) の写真

Working with interior designer Hilary Scott, Mowlem & Co has created a stylish and sympathetic bespoke kitchen for a fascinating renovation and extension project. The impressive Victorian detached house has ‘an interesting planning history’ according to Hilary. Previously it had been bedsit accommodation with 27 units but in recent years it had become derelict and neglected, until was bought by a premiere league footballer with a view to restoring it to its former glory as a family home. Situated near the Botanic Gardens in Kew and in a conservation area, there was a significant investment and considerable planning negotiation to get it returned to a single dwelling. Hilary had worked closely with the client on previous projects and had their couple’s full trust to come up with a scheme that matched their tastes and needs. Many original features were restored or replaced to remain in keeping with the architecture, for example marble and cast iron fireplaces, panelling, cornices and architraves which were considered a key fabric of the building. The most contemporary element of the renovation is the striking double height glass extension to the rear in which the kitchen and living area are positioned. The room has wonderful views out to the garden is ideal both for family life and entertaining. The extension design involved an architect for the original plans and another to project-manage the build. Then Mowlem & Co were brought in because Hilary has worked with them for many years and says they were the natural choice to achieve the high quality of finish and bespoke joinery that was required. “They have done an amazing job,” says Hilary, “the design has certain quirky touches and an individual feel that you can only get with bespoke. All the timber has traditionally made dovetail joints and other handcrafted details. This is typical of Mowlem & Co’s work …they have a fantastic team and Julia Brown, who managed this project, is a great kitchen designer.” The kitchen has been conceived to match the contemporary feel of the new extension while also having a classic feel in terms of the finishes, such as the stained oak and exposed brickwork. The furniture has been made to bespoke proportions to match the scale of the double height extension, so that it fits the architecture. The look is clean and linear in feel and the design features specially created elements such as extra wide drawers and customised storage, and a separate walk-in pantry (plus a separate utility room in the basement). The furniture has been made in flat veneered stained oak and the seamless worktops are in Corian. Cooking appliances are by Wolf and refrigeration is by Sub-Zero. The exposed brick wall of the kitchen matches the external finishes of the brickwork of the house which can be seen through the glass extension. To harmonise, a thick glass shelf has been added, masterminded by Gary Craig of Architectural Metalworkers. This is supported by a cantilevered steel frame, so while it may look deceptively light and subtle, “a serious amount of engineering has gone into it,” according to Hilary. Mowlem & Co also created further bespoke furnishings and installations, for a dressing room plus bathrooms and cloakrooms in other parts of the house. The complexity of the project to restore the entire house took over a year to finish. As the client was transferred to another team before the renovation was complete, the property is now on the market for £9 million.
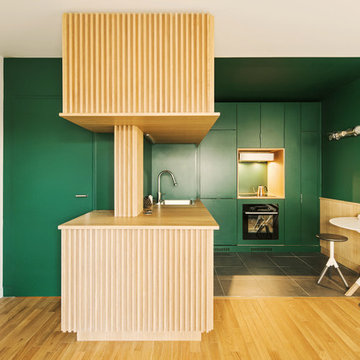
パリにあるコンテンポラリースタイルのおしゃれなキッチン (ドロップインシンク、フラットパネル扉のキャビネット、緑のキャビネット、木材カウンター、緑のキッチンパネル、黒い調理設備、グレーの床、ベージュのキッチンカウンター) の写真
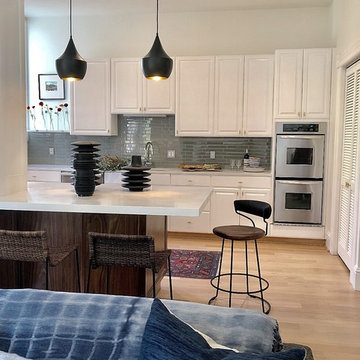
The new kitchen island has become the living hub of the of the home.
The (E) cabinets were given a facelift with paint and new hardware as part of the overall design.

Charlie Kinross Photography *
---------------------------------------------
Joinery By Select Custom Joinery *
------------------------------------------------------
Custom Kitchen with Sustainable materials and finishes including; Reclaimed Hardwood Shelving, plywood and bamboo cabinets with Natural Oil finishes.
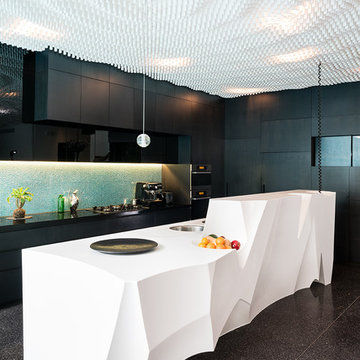
The iceberg incorporates provision for a custom made blown glass vase and an integrated fruit bowl.
メルボルンにある中くらいなコンテンポラリースタイルのおしゃれなダイニングキッチン (シルバーの調理設備、フラットパネル扉のキャビネット、緑のキッチンパネル、モザイクタイルのキッチンパネル) の写真
メルボルンにある中くらいなコンテンポラリースタイルのおしゃれなダイニングキッチン (シルバーの調理設備、フラットパネル扉のキャビネット、緑のキッチンパネル、モザイクタイルのキッチンパネル) の写真

A canary yellow glass 'canopy' ceiling which continues down to counter level as a backsplash, acts as a bright yet intimate foil to the adjacent double-height living room. It also houses services including the extractor and perimeter lighting.
The hobs are located on one side of the island unit, which provides counter seating for six. Full-height cabinets and appliances, including a walk-in larder, are discreetly located to one side.
Photographer: Rachael Smith
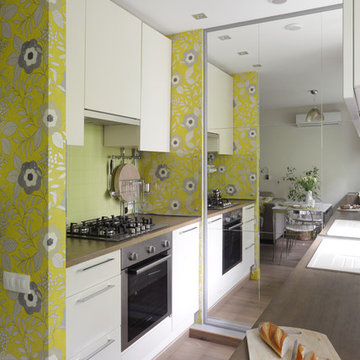
Фото Сергей Гравчиков
モスクワにあるコンテンポラリースタイルのおしゃれなキッチン (フラットパネル扉のキャビネット、白いキャビネット、緑のキッチンパネル、シルバーの調理設備、無垢フローリング、アイランドなし、壁紙) の写真
モスクワにあるコンテンポラリースタイルのおしゃれなキッチン (フラットパネル扉のキャビネット、白いキャビネット、緑のキッチンパネル、シルバーの調理設備、無垢フローリング、アイランドなし、壁紙) の写真
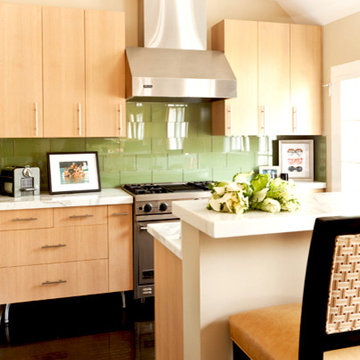
ロサンゼルスにある小さなコンテンポラリースタイルのおしゃれなキッチン (フラットパネル扉のキャビネット、淡色木目調キャビネット、大理石カウンター、緑のキッチンパネル、ガラスタイルのキッチンパネル、シルバーの調理設備、濃色無垢フローリング) の写真

Jon Miller Hedrich Blessing
シカゴにある広いコンテンポラリースタイルのおしゃれなキッチン (落し込みパネル扉のキャビネット、中間色木目調キャビネット、ダブルシンク、御影石カウンター、緑のキッチンパネル、シルバーの調理設備、無垢フローリング、テラコッタタイルのキッチンパネル) の写真
シカゴにある広いコンテンポラリースタイルのおしゃれなキッチン (落し込みパネル扉のキャビネット、中間色木目調キャビネット、ダブルシンク、御影石カウンター、緑のキッチンパネル、シルバーの調理設備、無垢フローリング、テラコッタタイルのキッチンパネル) の写真
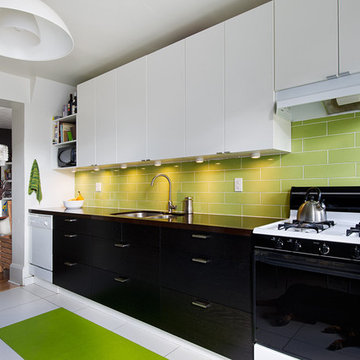
The mix of crisp white flat panelled cabinetry, sleek dark quartz countertops, and bright green subway tile backsplash gives the kitchen a look that's both whimsical and functional.
Steve Tsai photography
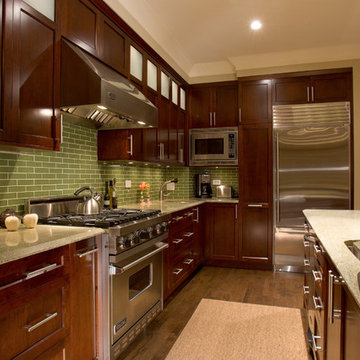
シカゴにあるコンテンポラリースタイルのおしゃれなキッチン (シルバーの調理設備、落し込みパネル扉のキャビネット、濃色木目調キャビネット、御影石カウンター、緑のキッチンパネル) の写真
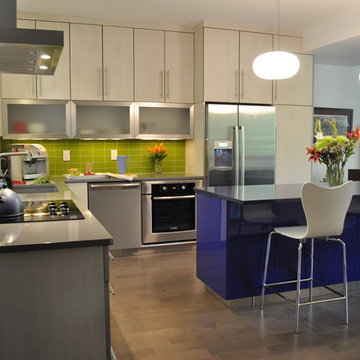
High function for an avid cook, storage, durability and enough beauty to be sitting in the living room. High gloss foil sets the deep blue island apart as in inviting place to hang out.
コンテンポラリースタイルのキッチン (緑のキッチンパネル、フラットパネル扉のキャビネット、オープンシェルフ、レイズドパネル扉のキャビネット、落し込みパネル扉のキャビネット) の写真
1
